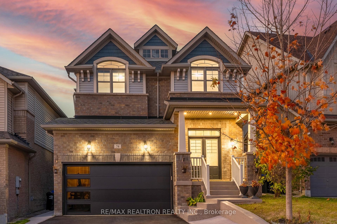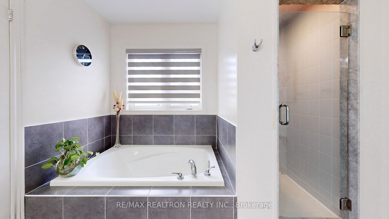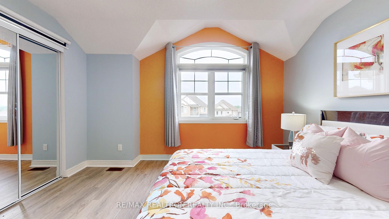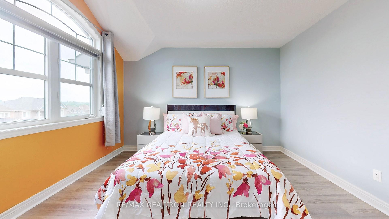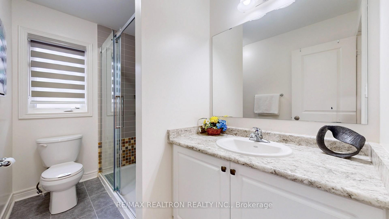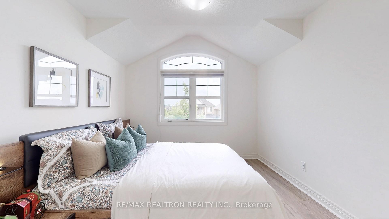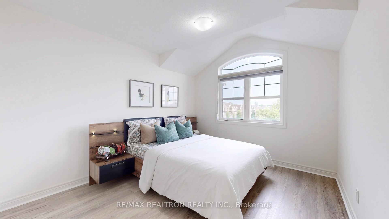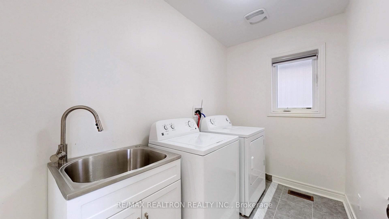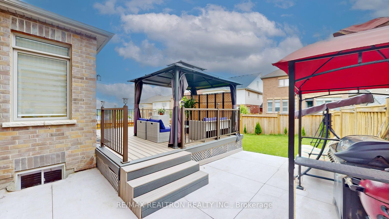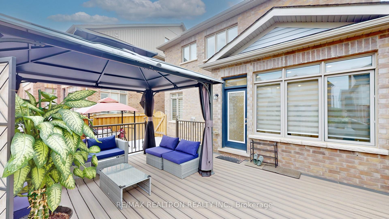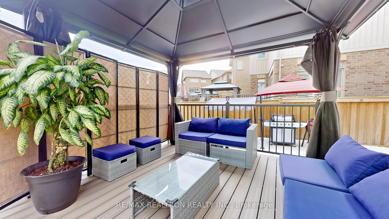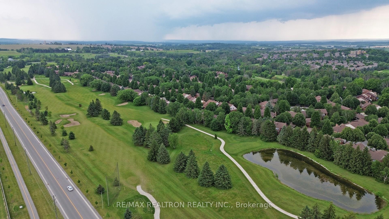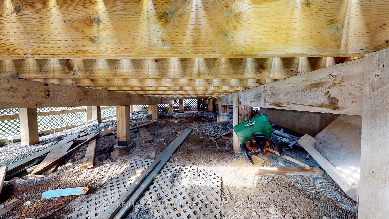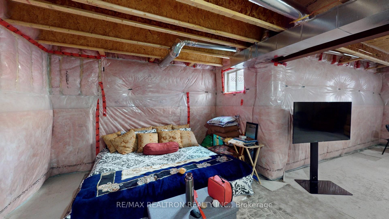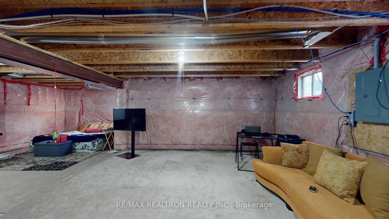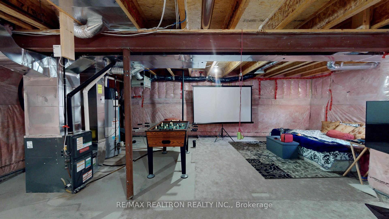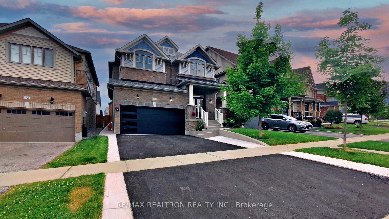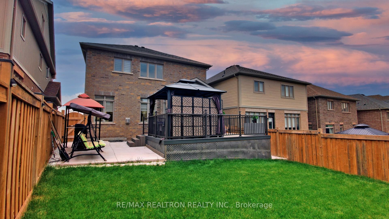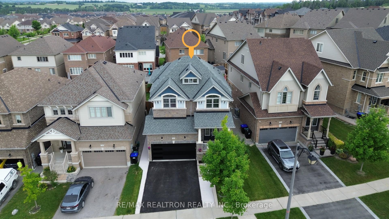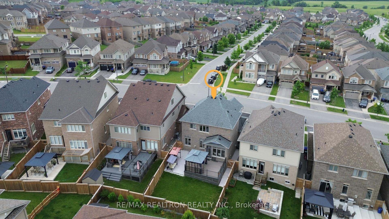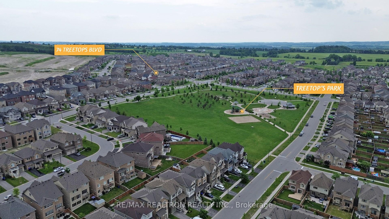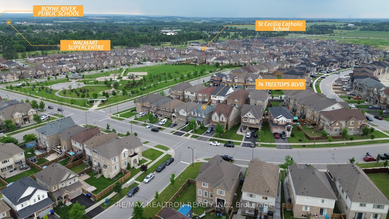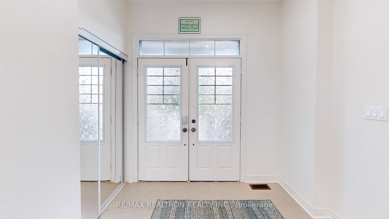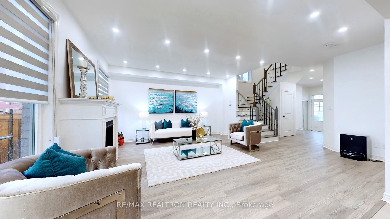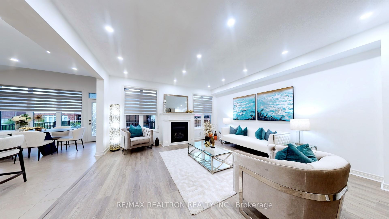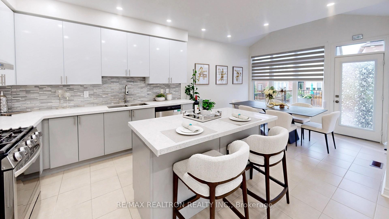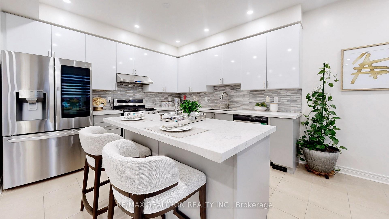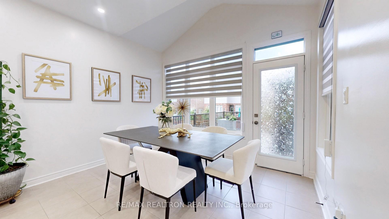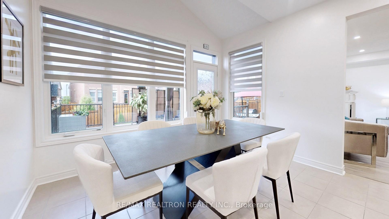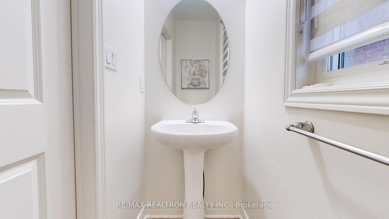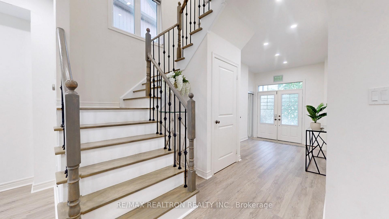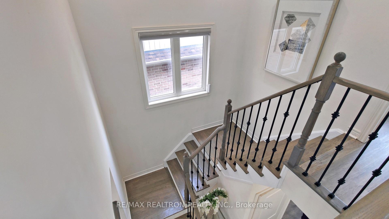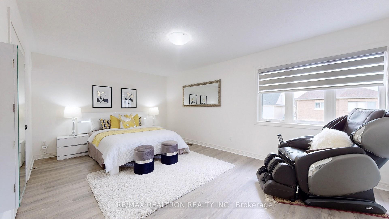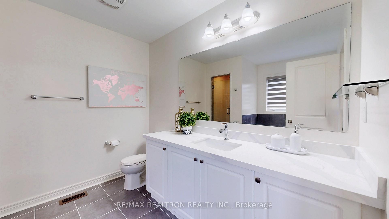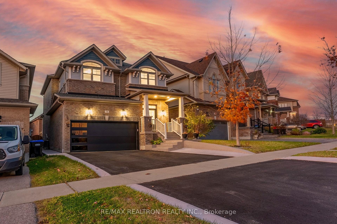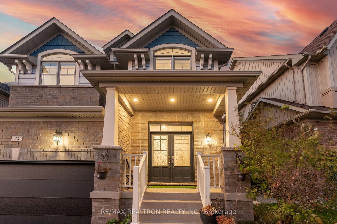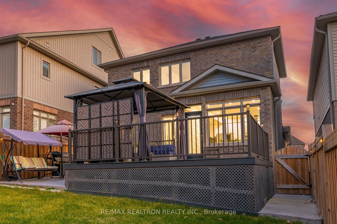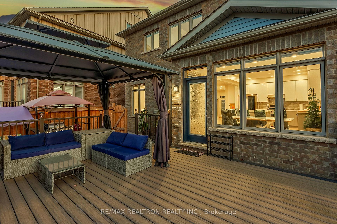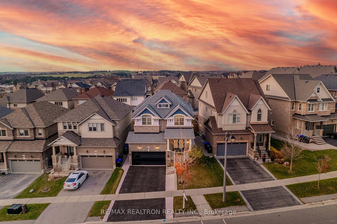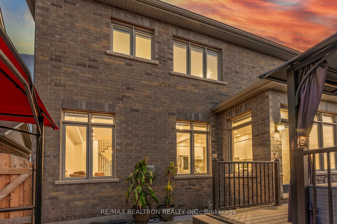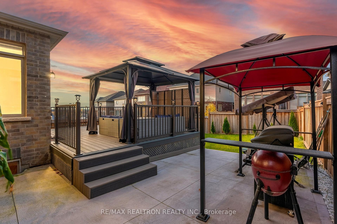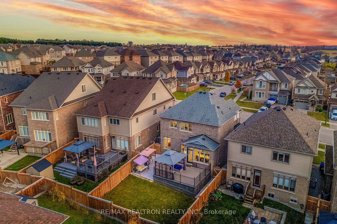$888,888
Available - For Sale
Listing ID: N10421532
74 Treetops Blvd , New Tecumseth, L9R 0L9, Ontario
| WELCOME TO OUR OPEN HOUSE SATURDAY NOV 16; 1PM - 4PM. This meticulously upgraded residence built in 2015 in the most sought after Treetops community offers a modern open concept layout on a generous 45 ft wide lot, complete with a 2 car garage. Sunlight floods the spacious interior, highlighting the contempory kitchen equipped with stainless steel smart appliances and numberous high-end finishes. Modern conveniences include potlights, zebra blinds & a second floor laundry for added practicality. The oversized master bedroom is a serene retreat featuring an expansive walk-in closet & 5 pc master ensuite. The 2nd & 3rd bedroom offer ample space, natural light & mirrored closets. A large custom composite deck provides plenty of under deck storage and a beautiful gazebo perfect for family gatherings! The elevated unfinished basement with large windows & potential for a separate entrance offers a blank canvas ready to be converted into your dream space. Nestled on a height, the backyard provides a mesmerizing view. It is a sanctuary for those seeking a quite neighborhood embraced by nature. With approximately a 20 min commute to Bradford, 45 mins to Woodbridge and an hour to Toronto/Mississauga, 45 mins to Richmmond Hill this property, 7 mins to Honda of Canada Mfg, offers a better lifestyle and a potential to be mortgage free for downsizers without having to compromise on lifestyle standard. This home is ready to welcome its fortunate new owner! |
| Extras: SS Smart Appliances: Refrigerator (2021), Stove (2021), AC (2021) & Dishwasher. Washer Dryer on 2nd Floor, Zebra Blinds for all windows. Electrical Light Fixtures with tons of potlights! Gazebo, Composite Deck. |
| Price | $888,888 |
| Taxes: | $4478.67 |
| Address: | 74 Treetops Blvd , New Tecumseth, L9R 0L9, Ontario |
| Lot Size: | 45.60 x 109.96 (Feet) |
| Acreage: | < .50 |
| Directions/Cross Streets: | 10th Side Road and 14th Line |
| Rooms: | 10 |
| Bedrooms: | 3 |
| Bedrooms +: | |
| Kitchens: | 1 |
| Family Room: | N |
| Basement: | Unfinished |
| Approximatly Age: | 6-15 |
| Property Type: | Detached |
| Style: | 2-Storey |
| Exterior: | Brick, Stone |
| Garage Type: | Attached |
| (Parking/)Drive: | Pvt Double |
| Drive Parking Spaces: | 2 |
| Pool: | None |
| Approximatly Age: | 6-15 |
| Approximatly Square Footage: | 2000-2500 |
| Property Features: | School, School Bus Route |
| Fireplace/Stove: | Y |
| Heat Source: | Gas |
| Heat Type: | Forced Air |
| Central Air Conditioning: | Central Air |
| Laundry Level: | Upper |
| Elevator Lift: | N |
| Sewers: | Sewers |
| Water: | Municipal |
| Utilities-Cable: | Y |
| Utilities-Hydro: | Y |
| Utilities-Gas: | Y |
| Utilities-Telephone: | Y |
$
%
Years
This calculator is for demonstration purposes only. Always consult a professional
financial advisor before making personal financial decisions.
| Although the information displayed is believed to be accurate, no warranties or representations are made of any kind. |
| RE/MAX REALTRON REALTY INC. |
|
|

RAY NILI
Broker
Dir:
(416) 837 7576
Bus:
(905) 731 2000
Fax:
(905) 886 7557
| Virtual Tour | Book Showing | Email a Friend |
Jump To:
At a Glance:
| Type: | Freehold - Detached |
| Area: | Simcoe |
| Municipality: | New Tecumseth |
| Neighbourhood: | Rural New Tecumseth |
| Style: | 2-Storey |
| Lot Size: | 45.60 x 109.96(Feet) |
| Approximate Age: | 6-15 |
| Tax: | $4,478.67 |
| Beds: | 3 |
| Baths: | 3 |
| Fireplace: | Y |
| Pool: | None |
Locatin Map:
Payment Calculator:
