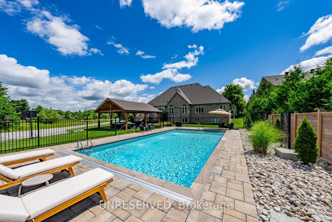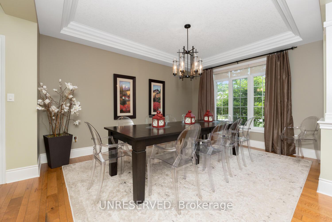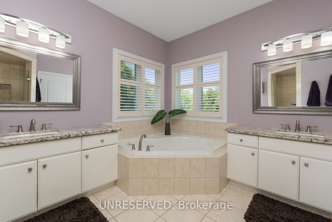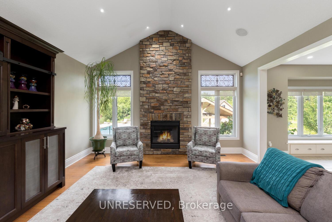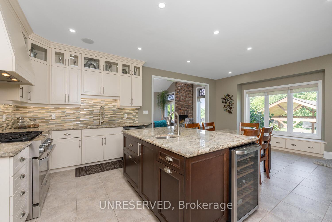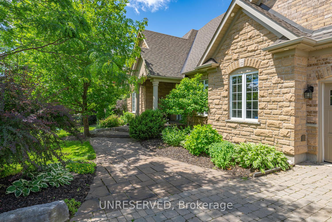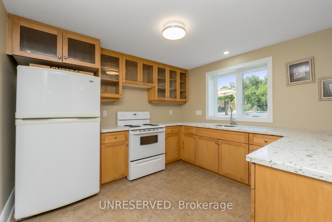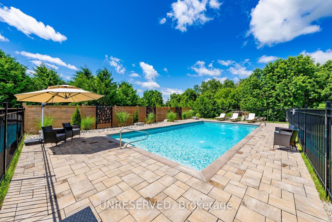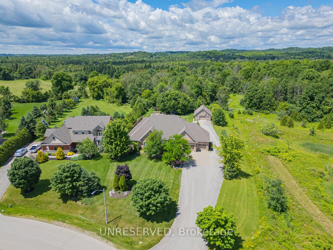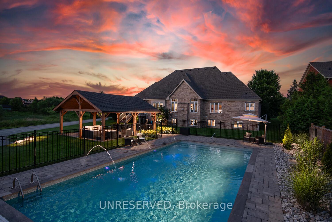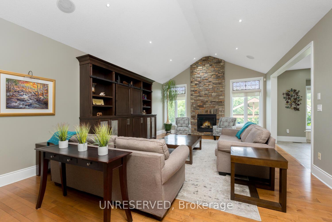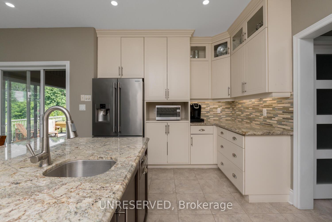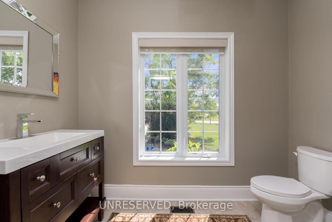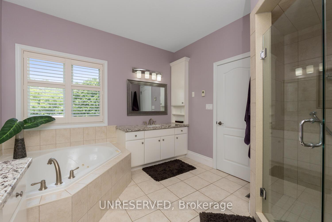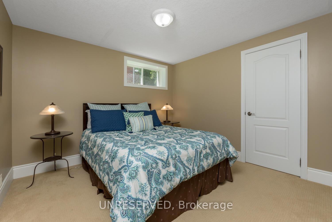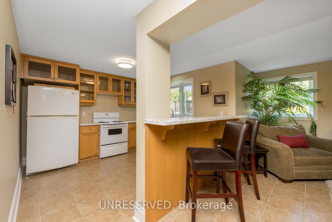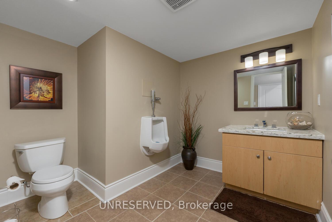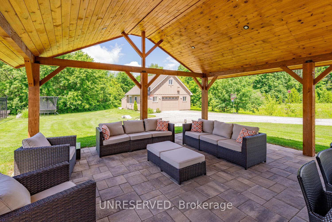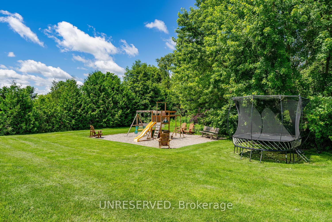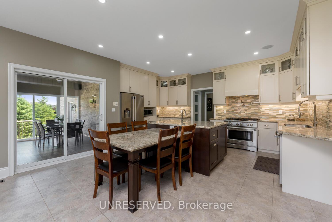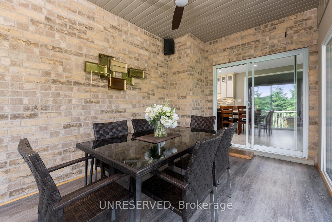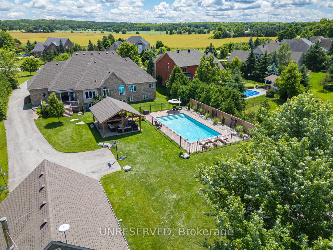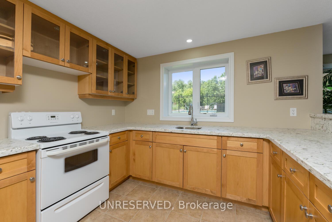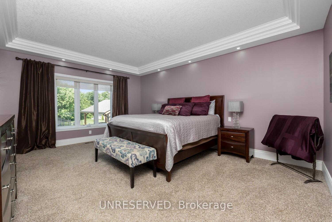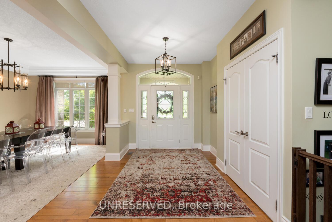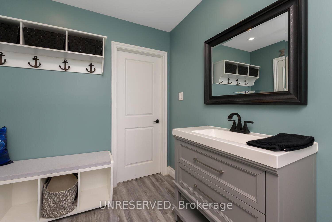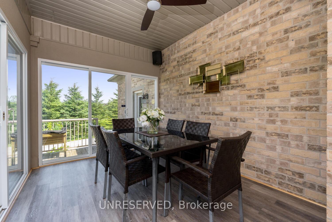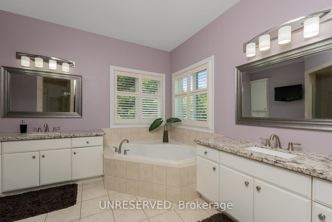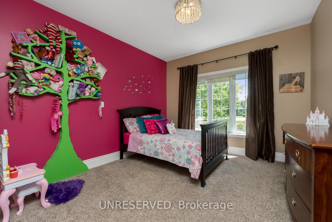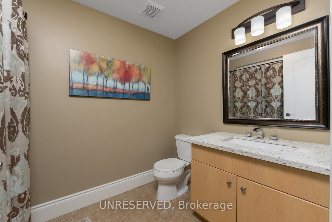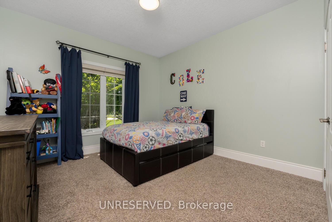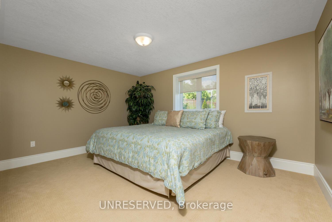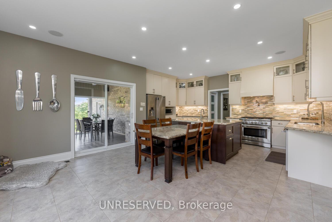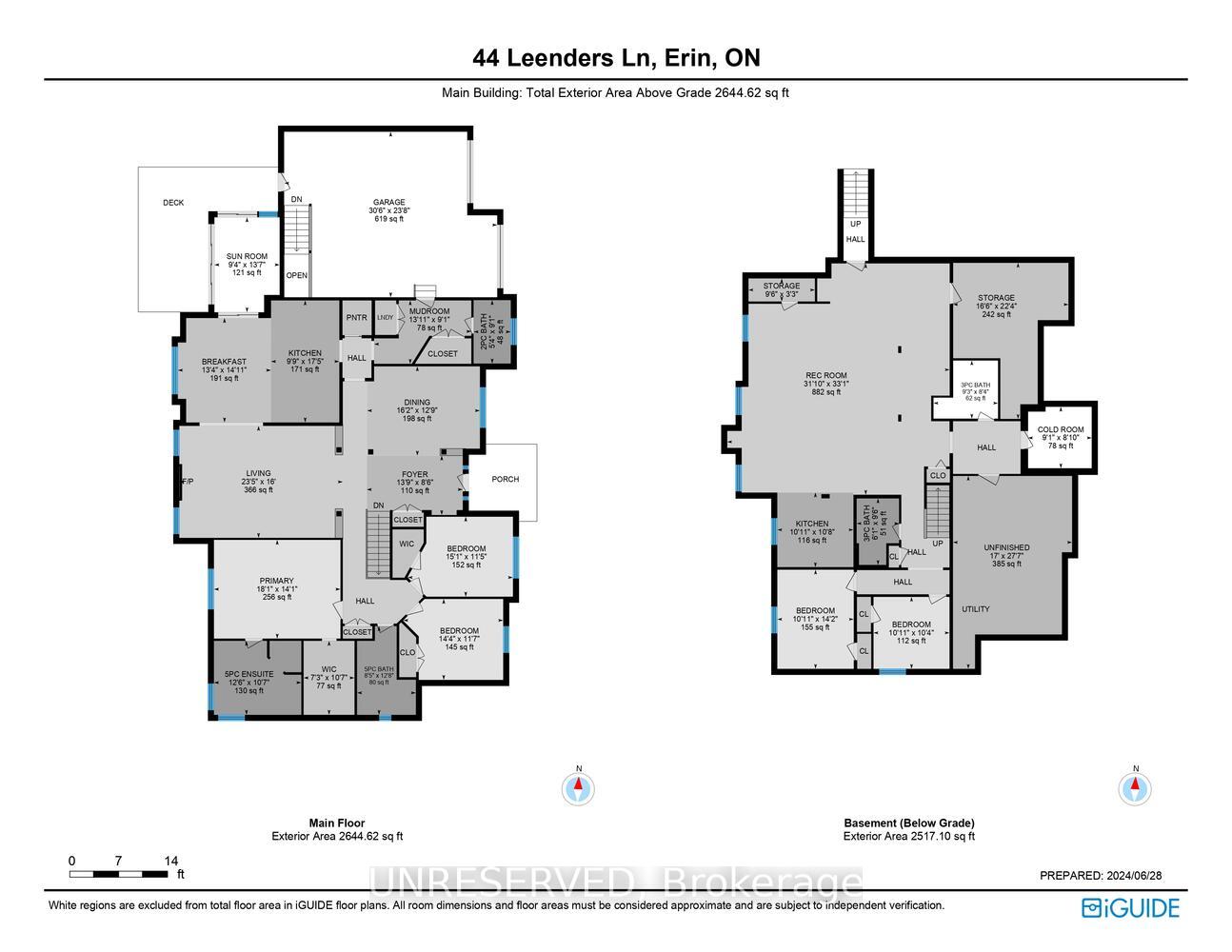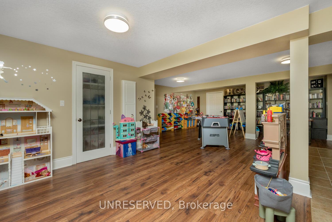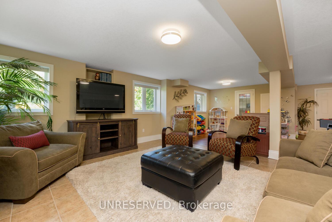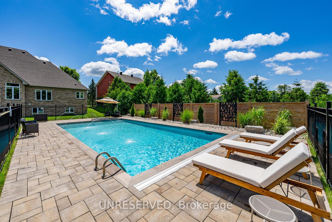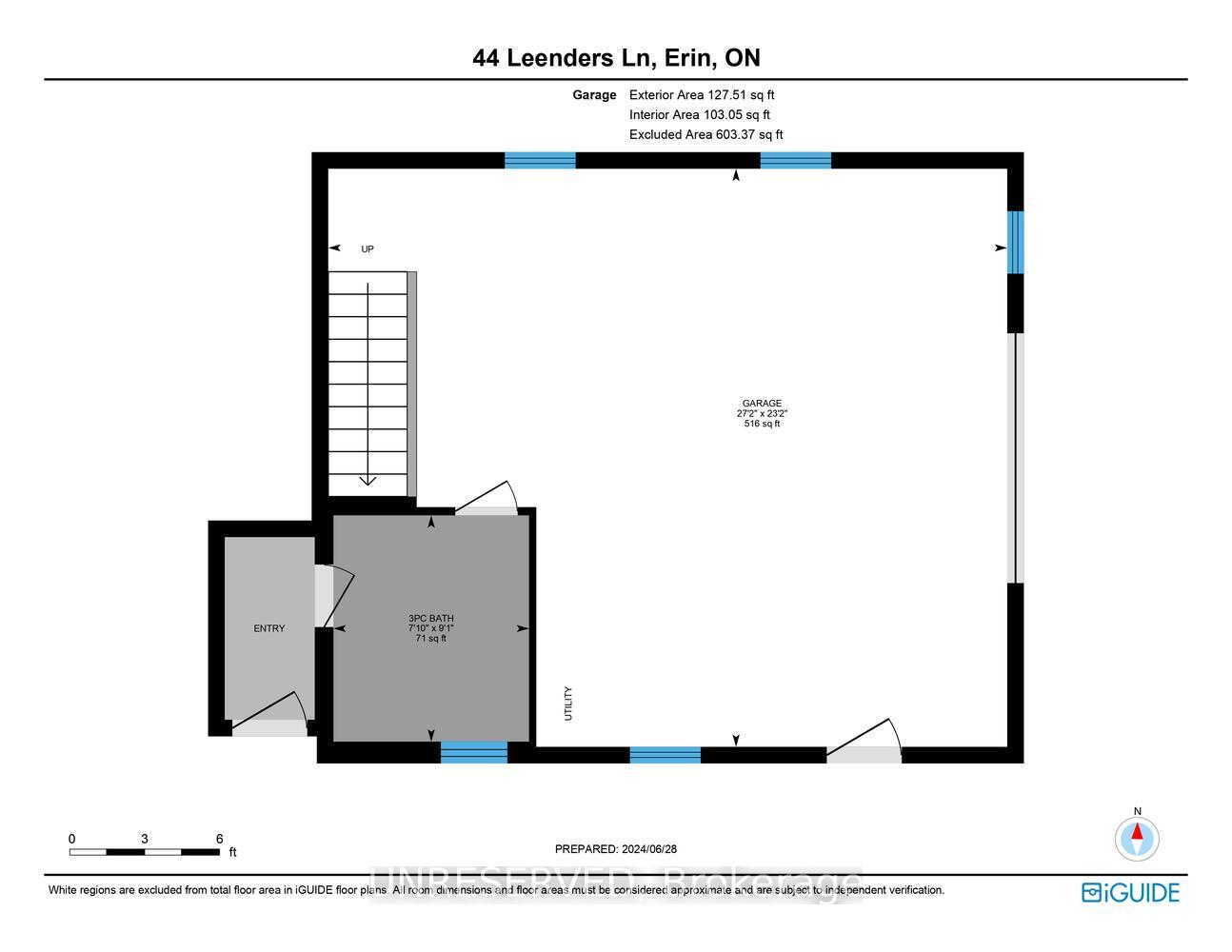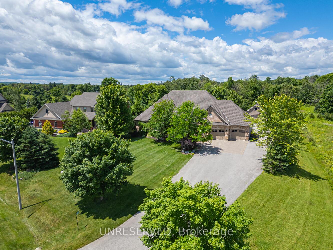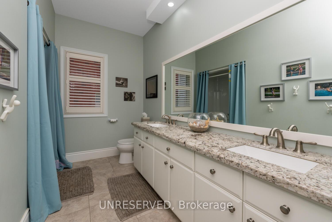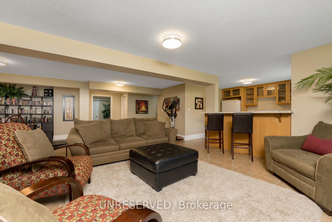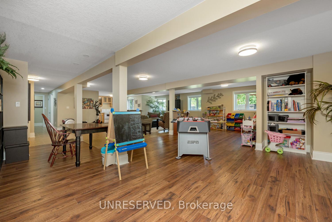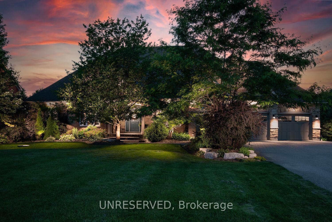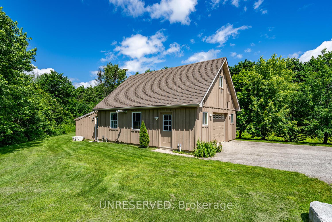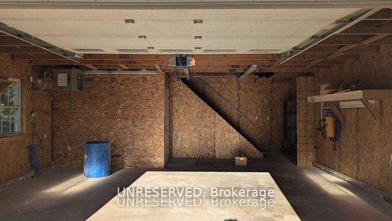$2,300,000
Available - For Sale
Listing ID: X10421616
44 Leenders Lane , Erin, N0B 1T0, Ontario
| Located in The Village of Erin, this exceptional Charleston custom built bungalow by the Original Leenders family, is surrounded by acreage and offers many upgrades. The home boasts a grand vaulted ceiling in the family room complemented by a stone surrounding gas fireplace and a large custom TV wall cabinet with lots of storage. The expansive eat-in kitchen features granite countertops and an oversized island which opens to both a delightful sunroom and expansive deck featuring a convenient gas hook up for BBQs. The formal open concept dining room features large windows that overlook the beautifully landscaped front gardens. The primary bedroom provides a peaceful escape with serene views of the backyard, a spacious walk-in closet, and a luxurious 5pce ensuite bathroom. Completing the upper level are two more generously sized bedrooms, 2 other bathrooms, and convenient main floor laundry with easy access to the garage, ensuring both practicality and comfort throughout the home. A separate entrance & walk-up lead to the fully finished lower level extending the home's versatility. This lower area is ideal for multi-generation living as it features heated floors, a fully equipped kitchen, large open concept living area, 2 large bright Bedrooms, 2 additional bathrooms and ample storage. Outside, the backyard serves as a tranquil oasis, boasting a recently installed 40 x 20 ft saltwater pool with soothing fountains and evening lighting. Meticulously landscaped gardens surround the area and are complemented by a spacious 25 x 20 ft pavilion equipped with water hook-up and electrical connections which are perfect for hosting memorable gatherings. |
| Extras: The property also features a 24ft x 28ft heated detached garage / workshop with 3 pce bathroom that could serve as either RENTAL INCOME ($1,500/month), pool room or extra space for living accommodations. |
| Price | $2,300,000 |
| Taxes: | $10103.60 |
| Address: | 44 Leenders Lane , Erin, N0B 1T0, Ontario |
| Lot Size: | 75.69 x 319.23 (Feet) |
| Acreage: | .50-1.99 |
| Directions/Cross Streets: | Ninth Line>Armstrong>Leenders |
| Rooms: | 8 |
| Rooms +: | 7 |
| Bedrooms: | 3 |
| Bedrooms +: | 2 |
| Kitchens: | 1 |
| Kitchens +: | 1 |
| Family Room: | Y |
| Basement: | Finished, Walk-Up |
| Approximatly Age: | 16-30 |
| Property Type: | Detached |
| Style: | Bungalow |
| Exterior: | Stone |
| Garage Type: | Attached |
| (Parking/)Drive: | Pvt Double |
| Drive Parking Spaces: | 10 |
| Pool: | Inground |
| Other Structures: | Workshop |
| Approximatly Age: | 16-30 |
| Approximatly Square Footage: | 3500-5000 |
| Property Features: | Cul De Sac, Library, Park, School, School Bus Route, Wooded/Treed |
| Fireplace/Stove: | Y |
| Heat Source: | Gas |
| Heat Type: | Forced Air |
| Central Air Conditioning: | Central Air |
| Laundry Level: | Main |
| Elevator Lift: | N |
| Sewers: | Septic |
| Water: | Municipal |
| Utilities-Cable: | A |
| Utilities-Hydro: | Y |
| Utilities-Gas: | Y |
| Utilities-Telephone: | A |
$
%
Years
This calculator is for demonstration purposes only. Always consult a professional
financial advisor before making personal financial decisions.
| Although the information displayed is believed to be accurate, no warranties or representations are made of any kind. |
| UNRESERVED |
|
|

RAY NILI
Broker
Dir:
(416) 837 7576
Bus:
(905) 731 2000
Fax:
(905) 886 7557
| Virtual Tour | Book Showing | Email a Friend |
Jump To:
At a Glance:
| Type: | Freehold - Detached |
| Area: | Wellington |
| Municipality: | Erin |
| Neighbourhood: | Erin |
| Style: | Bungalow |
| Lot Size: | 75.69 x 319.23(Feet) |
| Approximate Age: | 16-30 |
| Tax: | $10,103.6 |
| Beds: | 3+2 |
| Baths: | 6 |
| Fireplace: | Y |
| Pool: | Inground |
Locatin Map:
Payment Calculator:
