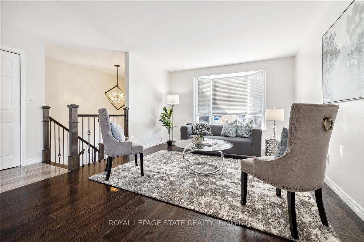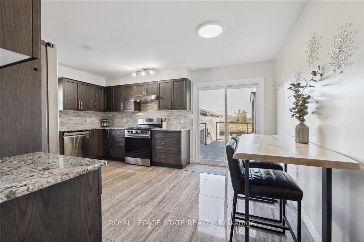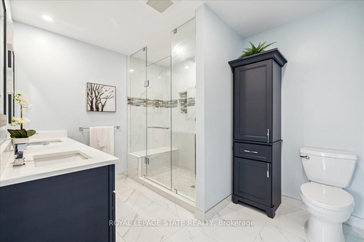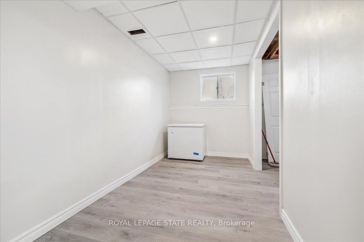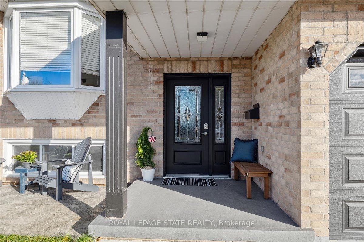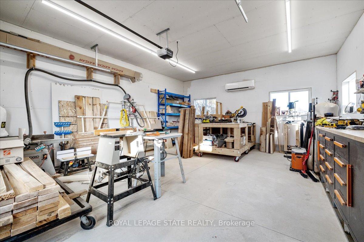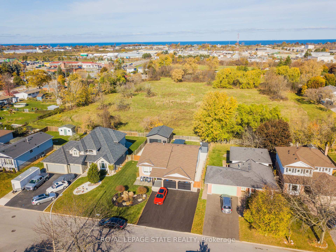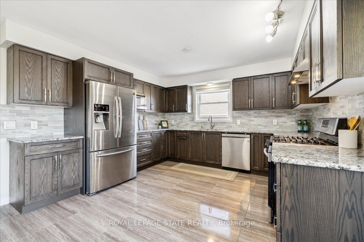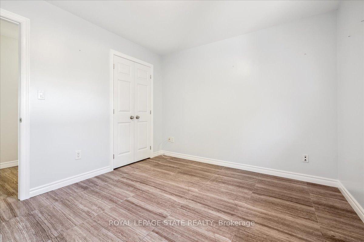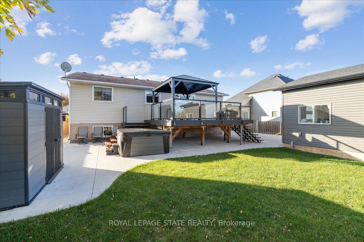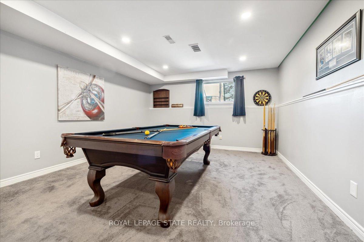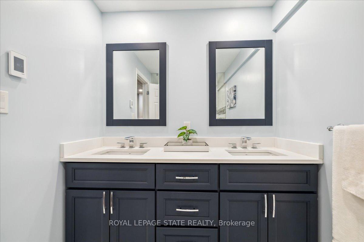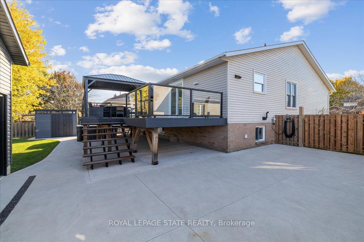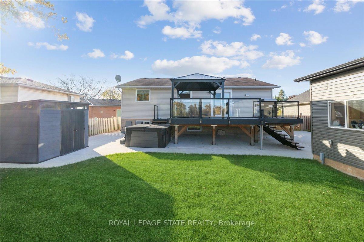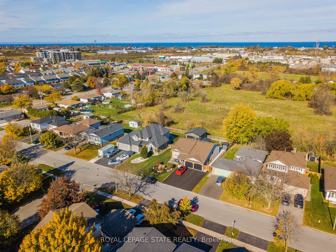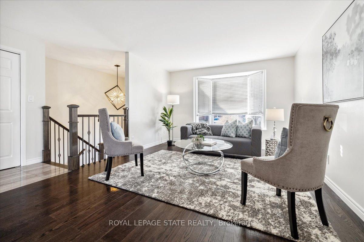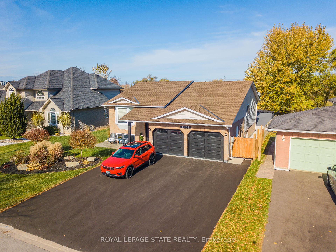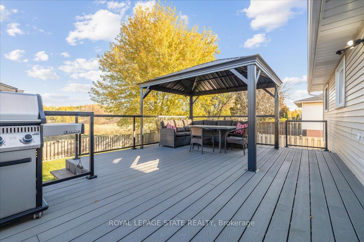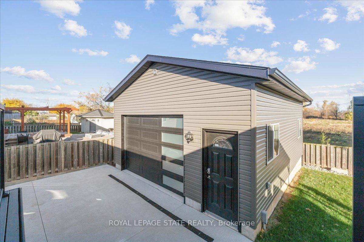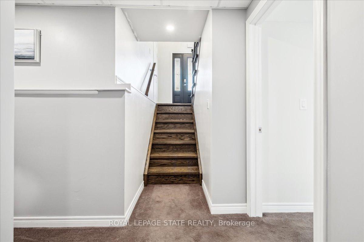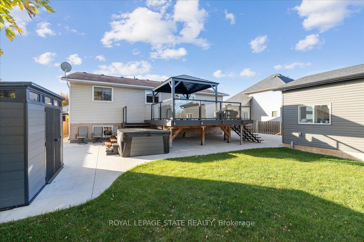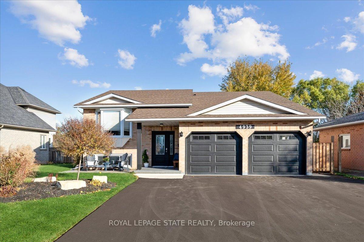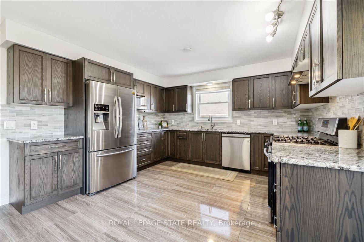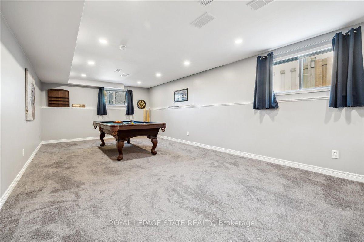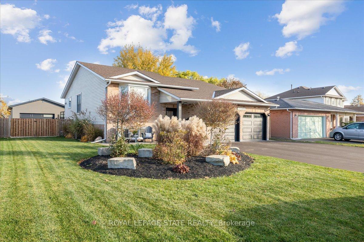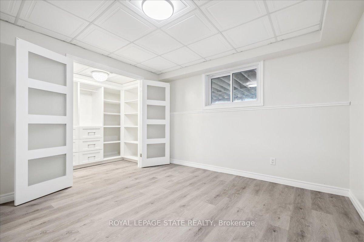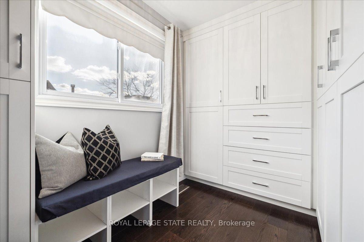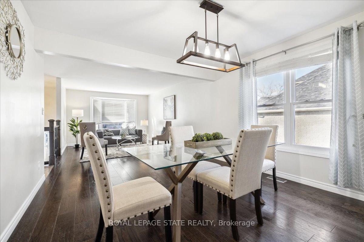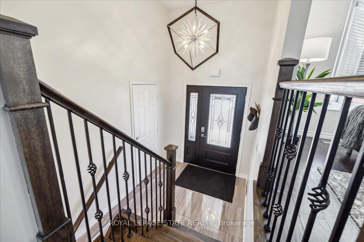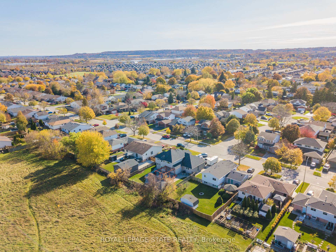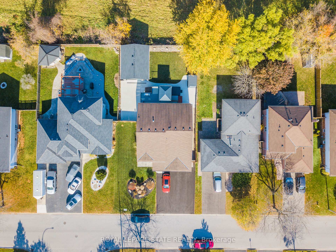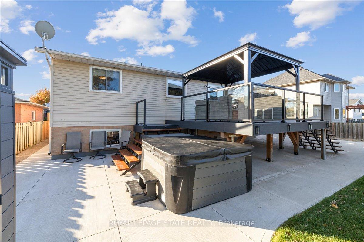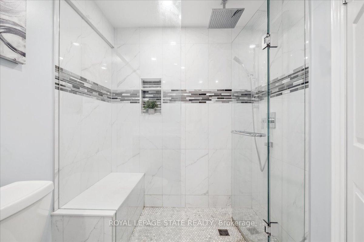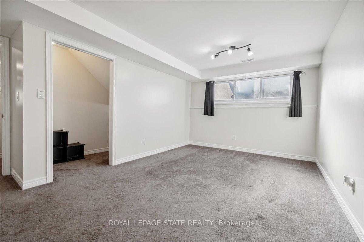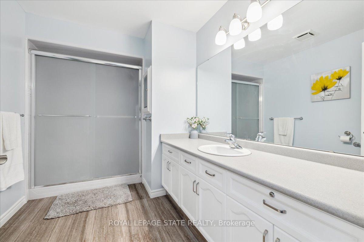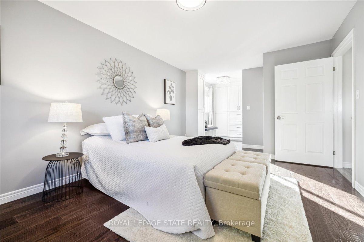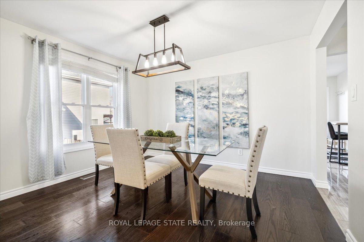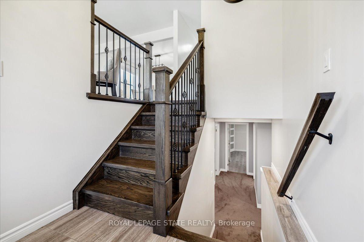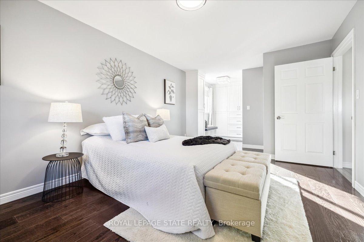$949,900
Available - For Sale
Listing ID: X10406729
4939 Homestead Dr , Lincoln, L3J 0C7, Ontario
| TRADES & HOBBYISTS THIS ONE IS FOR YOU! Recently built 20 x 25 detached workshop with heat & a/c, 8h x 12w garage door. The 2+2 BR, 3 bath approx. 1428 sq ft raised bungalow on a large lot, with quick QEW access, simply shines with tons of recent updates both inside and out such as triple wide 6 car driveway, primary ensuite with double sinks, built in closets, some electrical & plumbing, fresh paint, basement bath & bedroom with walk in closet with built ins, 26 x 16 deck with rain guard panels to allow for storage underneath, concrete patios. Other features include updated kitchen with granite counters, engineered hardwood floors, large eat in kitchen with walk out to deck & hot tub, fully fenced yard, huge primary bedroom, great rec room & so much more! Flexible closing. Truly not to be missed! |
| Price | $949,900 |
| Taxes: | $6139.76 |
| Assessment: | $426000 |
| Assessment Year: | 2023 |
| Address: | 4939 Homestead Dr , Lincoln, L3J 0C7, Ontario |
| Lot Size: | 65.14 x 120.37 (Feet) |
| Acreage: | < .50 |
| Directions/Cross Streets: | Ontario St |
| Rooms: | 5 |
| Bedrooms: | 2 |
| Bedrooms +: | 2 |
| Kitchens: | 1 |
| Family Room: | Y |
| Basement: | Finished |
| Approximatly Age: | 31-50 |
| Property Type: | Detached |
| Style: | Bungalow-Raised |
| Exterior: | Brick, Vinyl Siding |
| Garage Type: | Attached |
| (Parking/)Drive: | Pvt Double |
| Drive Parking Spaces: | 6 |
| Pool: | None |
| Other Structures: | Garden Shed, Workshop |
| Approximatly Age: | 31-50 |
| Approximatly Square Footage: | 1100-1500 |
| Property Features: | Library, Park, Public Transit, Rec Centre, School Bus Route |
| Fireplace/Stove: | N |
| Heat Source: | Gas |
| Heat Type: | Forced Air |
| Central Air Conditioning: | Central Air |
| Laundry Level: | Lower |
| Sewers: | Sewers |
| Water: | Municipal |
$
%
Years
This calculator is for demonstration purposes only. Always consult a professional
financial advisor before making personal financial decisions.
| Although the information displayed is believed to be accurate, no warranties or representations are made of any kind. |
| ROYAL LEPAGE STATE REALTY |
|
|

RAY NILI
Broker
Dir:
(416) 837 7576
Bus:
(905) 731 2000
Fax:
(905) 886 7557
| Virtual Tour | Book Showing | Email a Friend |
Jump To:
At a Glance:
| Type: | Freehold - Detached |
| Area: | Niagara |
| Municipality: | Lincoln |
| Neighbourhood: | 982 - Beamsville |
| Style: | Bungalow-Raised |
| Lot Size: | 65.14 x 120.37(Feet) |
| Approximate Age: | 31-50 |
| Tax: | $6,139.76 |
| Beds: | 2+2 |
| Baths: | 3 |
| Fireplace: | N |
| Pool: | None |
Locatin Map:
Payment Calculator:
