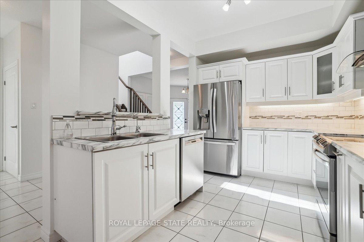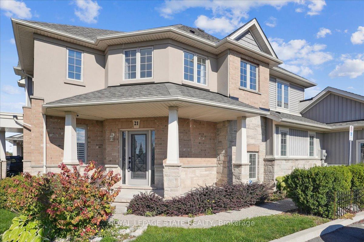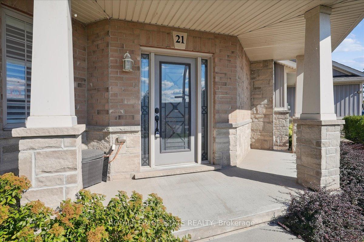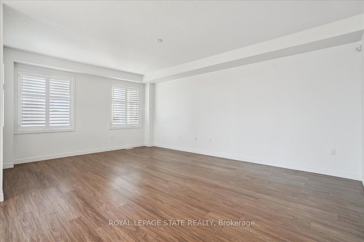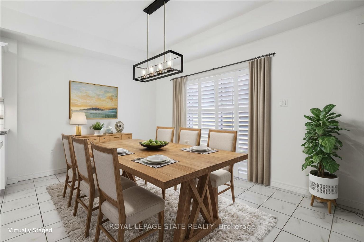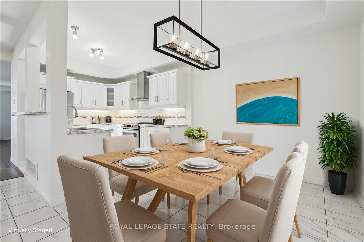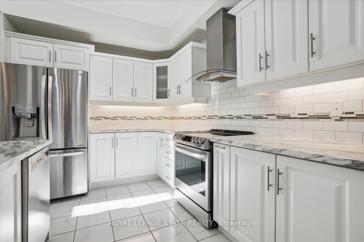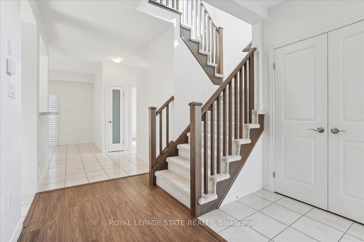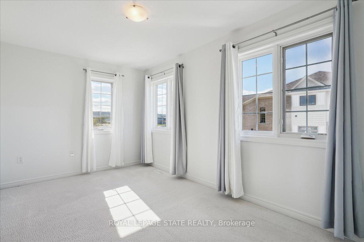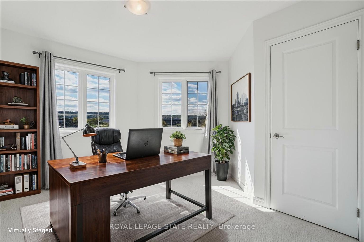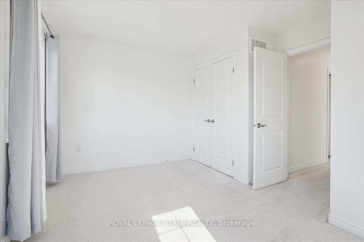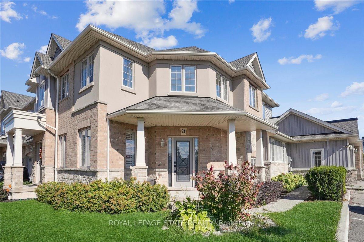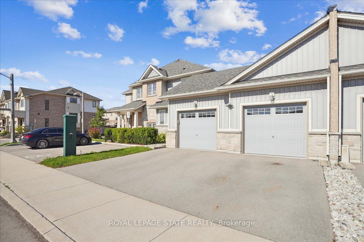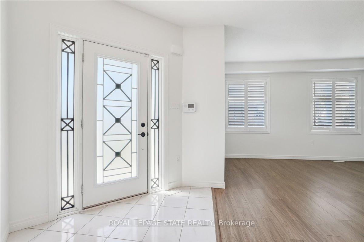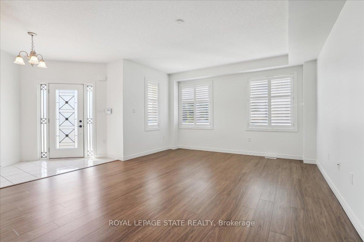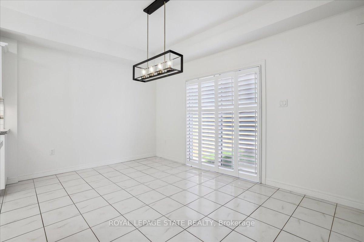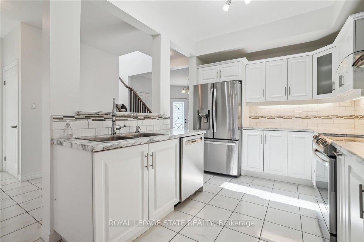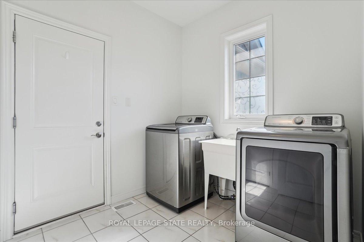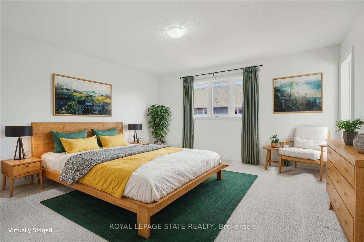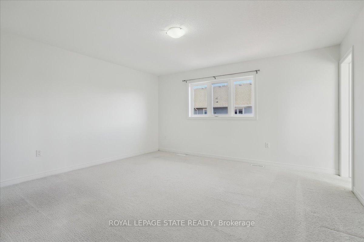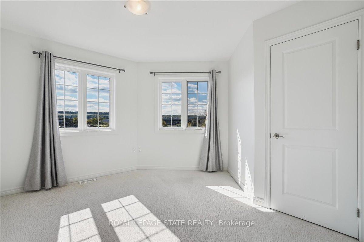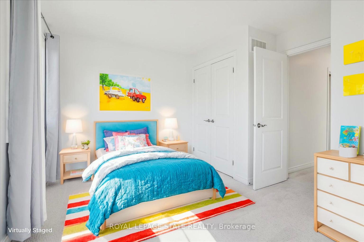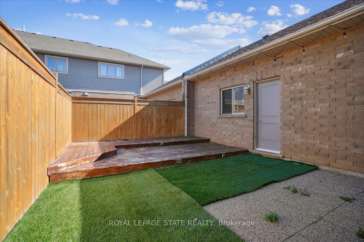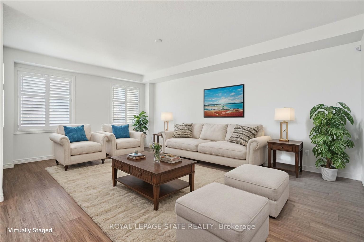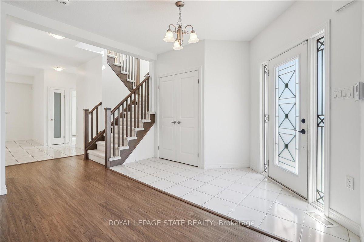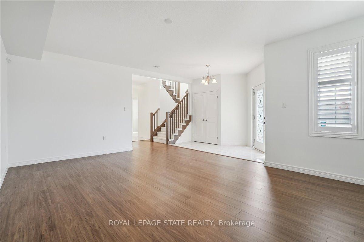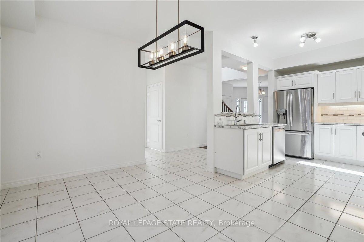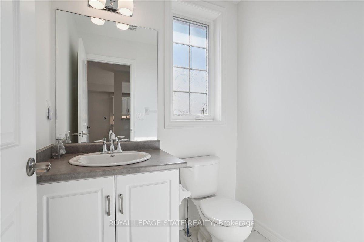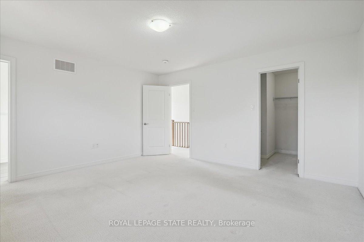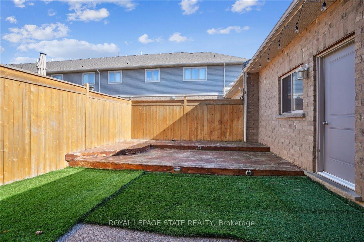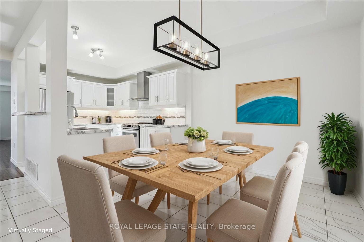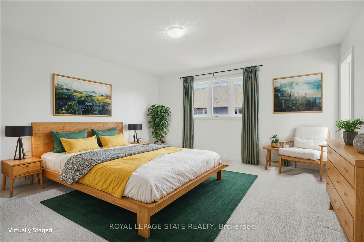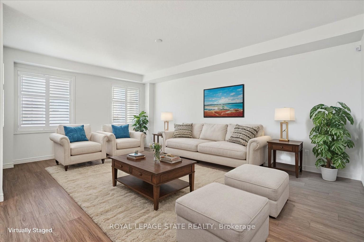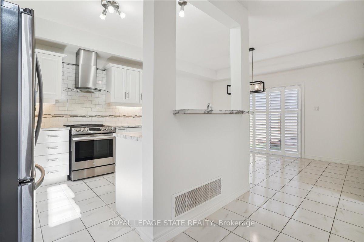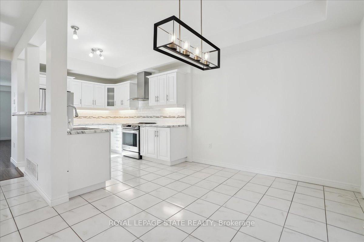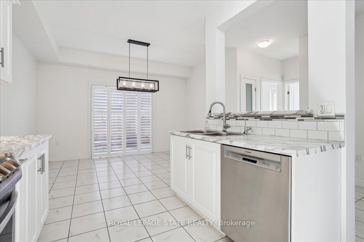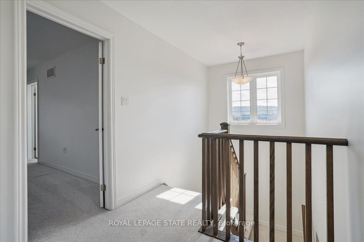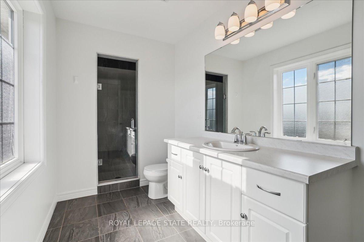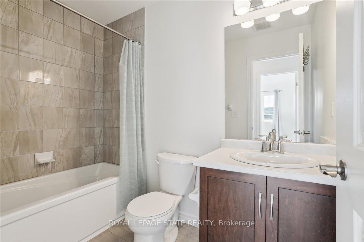$899,900
Available - For Sale
Listing ID: X10421719
21 White Star Lane , Grimsby, L3M 0H4, Ontario
| Welcome to the Grimsby on the Lake Community, your beachside home! This stunning nearly 1900 square foot end unit townhome comes with an oversized double garage and double driveway. Located just minutes away from countless amenities like restaurants, entertainment, shopping, and the waterfront, this home is perfect. Walking through the modern front doors, you are greeted by 9-foot main floor ceilings and tasteful upgrades throughout, upgraded kitchen with custom under cabinet valence and crown mould lighting, stainless steel appliances, California shutters, and beautiful flooring. Upstairs are 3 bedrooms and two baths perfect for a family with kids or use the spare room as a home office. Enjoy fully fenced low maintenance backyard, featuring a two-tiered cedar deck and gas BBQ hookup. The unspoiled basement awaits your design ideas. |
| Price | $899,900 |
| Taxes: | $5221.00 |
| Assessment: | $403000 |
| Assessment Year: | 2023 |
| Address: | 21 White Star Lane , Grimsby, L3M 0H4, Ontario |
| Lot Size: | 33.43 x 103.74 (Feet) |
| Acreage: | < .50 |
| Directions/Cross Streets: | Winston Rd |
| Rooms: | 6 |
| Bedrooms: | 3 |
| Bedrooms +: | |
| Kitchens: | 1 |
| Family Room: | Y |
| Basement: | Full, Unfinished |
| Approximatly Age: | 6-15 |
| Property Type: | Att/Row/Twnhouse |
| Style: | 2-Storey |
| Exterior: | Brick, Vinyl Siding |
| Garage Type: | Attached |
| (Parking/)Drive: | Pvt Double |
| Drive Parking Spaces: | 2 |
| Pool: | None |
| Approximatly Age: | 6-15 |
| Approximatly Square Footage: | 1500-2000 |
| Fireplace/Stove: | N |
| Heat Source: | Gas |
| Heat Type: | Forced Air |
| Central Air Conditioning: | Central Air |
| Laundry Level: | Main |
| Sewers: | Sewers |
| Water: | Municipal |
$
%
Years
This calculator is for demonstration purposes only. Always consult a professional
financial advisor before making personal financial decisions.
| Although the information displayed is believed to be accurate, no warranties or representations are made of any kind. |
| ROYAL LEPAGE STATE REALTY |
|
|

RAY NILI
Broker
Dir:
(416) 837 7576
Bus:
(905) 731 2000
Fax:
(905) 886 7557
| Virtual Tour | Book Showing | Email a Friend |
Jump To:
At a Glance:
| Type: | Freehold - Att/Row/Twnhouse |
| Area: | Niagara |
| Municipality: | Grimsby |
| Style: | 2-Storey |
| Lot Size: | 33.43 x 103.74(Feet) |
| Approximate Age: | 6-15 |
| Tax: | $5,221 |
| Beds: | 3 |
| Baths: | 3 |
| Fireplace: | N |
| Pool: | None |
Locatin Map:
Payment Calculator:
