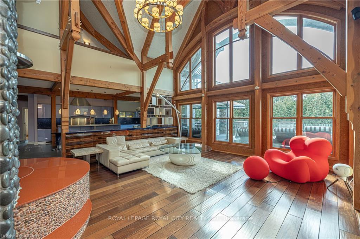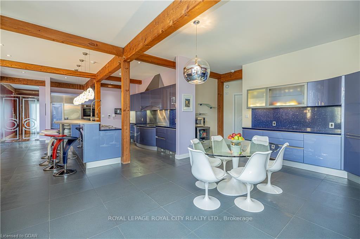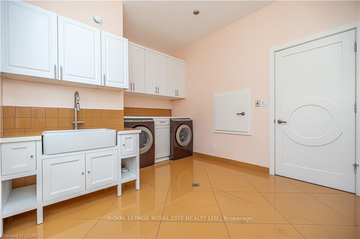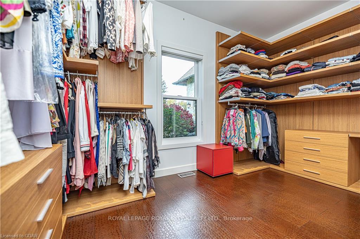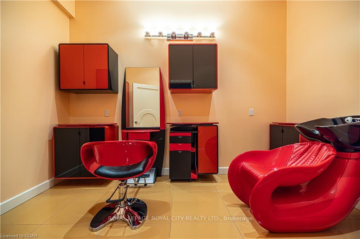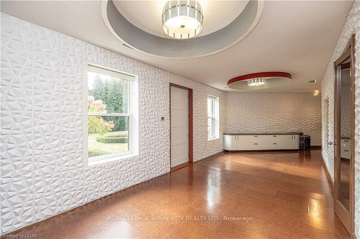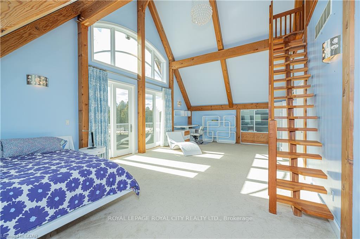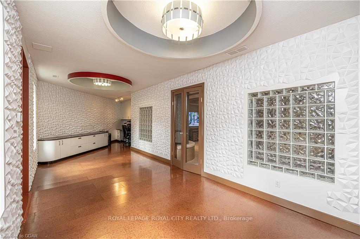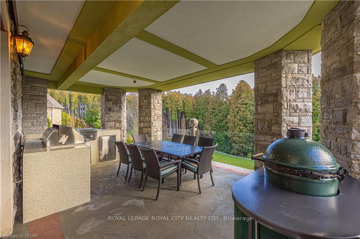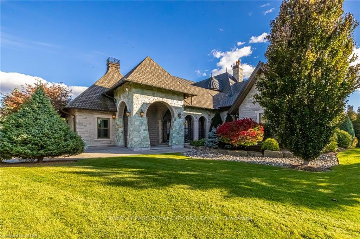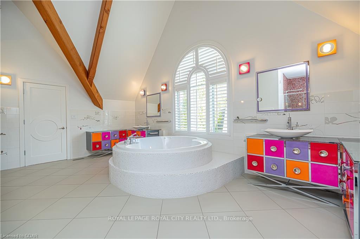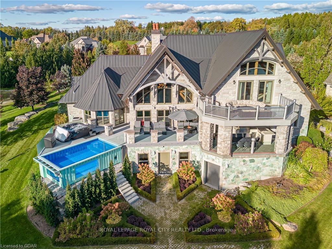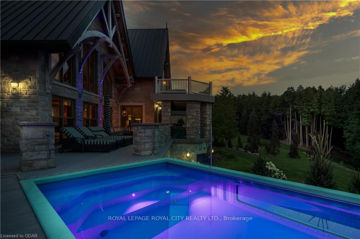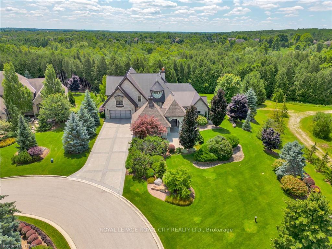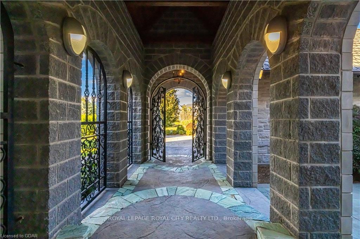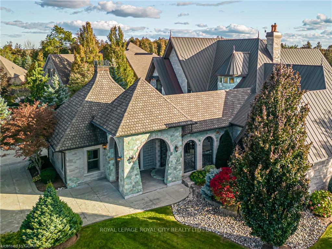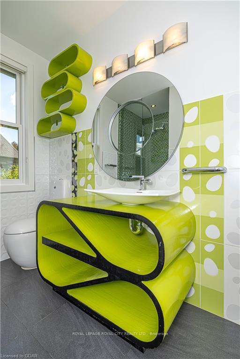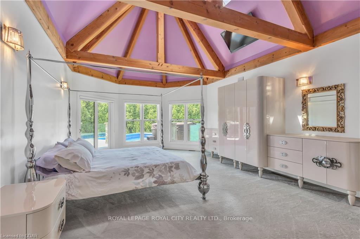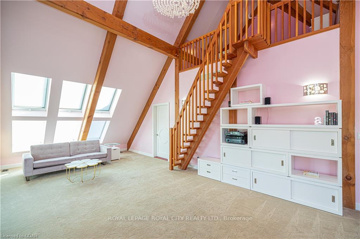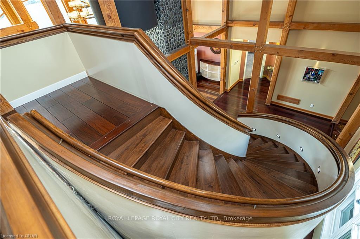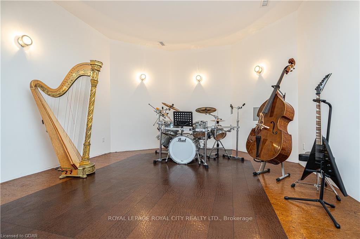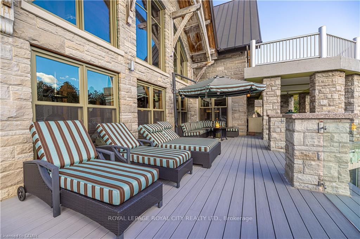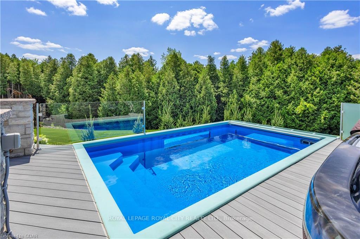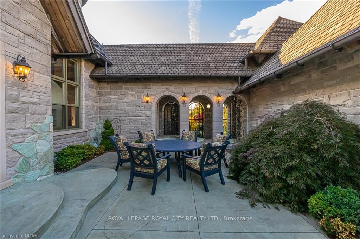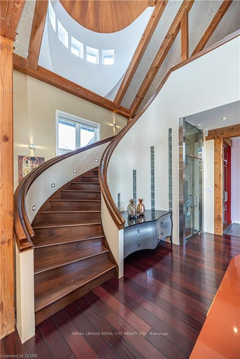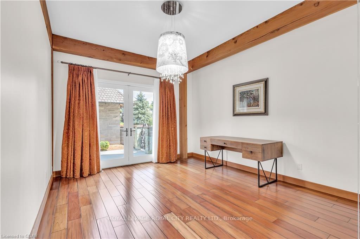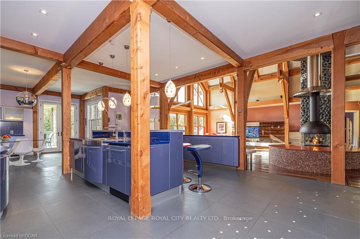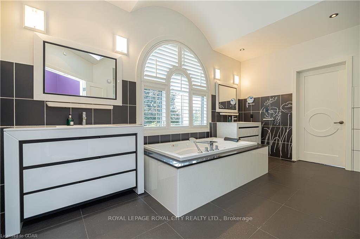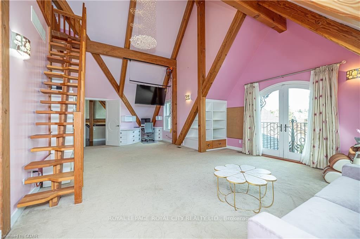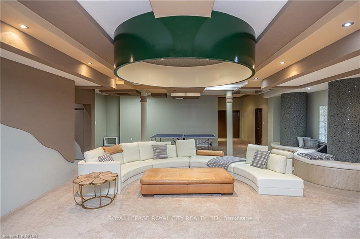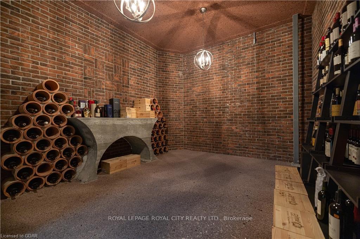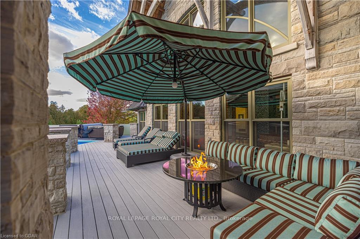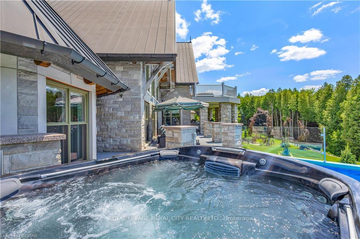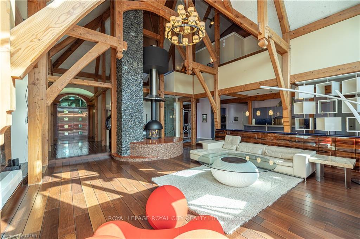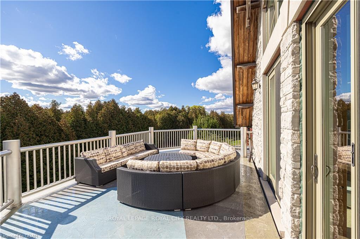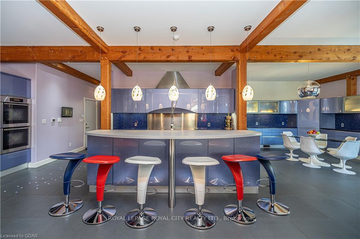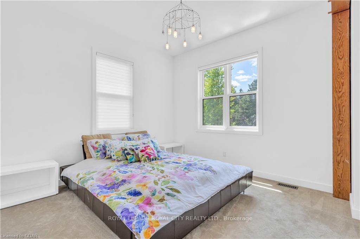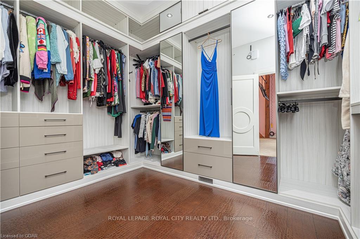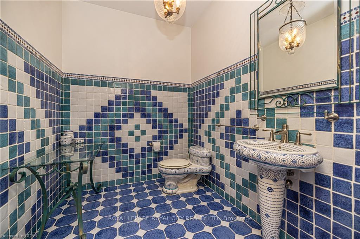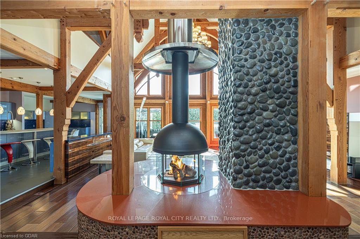$6,499,000
Available - For Sale
Listing ID: X10421747
35 Daymond Dr , Puslinch, N0B 2J0, Ontario
| Le Mystique: Over 8000 sqft Stone-built mansion, in a prestigious luxury enclave that is surrounded by 20 acres of exclusive conservation land. The residence blends the chic allure of French Alpine designs with the robust charm of Canadian timber frame craftsmanship, copper pinched roof, great room with soaring 35 ft, west-facing windows, magnificent circular fireplace overlooked by a large Snaidero kitchen with seating for 10, walk-out to a surrounding deck and infinity pool flanked by glass walls. Bauhaus-inspired powder room with glass tiled shower, a housekeeper's suite, a large walk-in pantry; Primary suite a sanctuary of luxury with cathedral-like wooden beamed ceilings, pool and hot tub access, a walk-in closet with Italian Poliform shelving, leather flooring, 5pc ensuite bath; Upstairs there are 2 bedroom suites with 25ft ceilings separate walk-in closets, a shared 6pc large ensuite and loft areas. The lower walk out level features a family room, 500 sq ft acoustic music space, private hair salon and a Moroccan themed powder room. |
| Price | $6,499,000 |
| Taxes: | $17492.00 |
| Assessment: | $1757000 |
| Assessment Year: | 2024 |
| Address: | 35 Daymond Dr , Puslinch, N0B 2J0, Ontario |
| Lot Size: | 192.25 x 394.25 (Feet) |
| Acreage: | .50-1.99 |
| Directions/Cross Streets: | Brock Road |
| Rooms: | 8 |
| Rooms +: | 3 |
| Bedrooms: | 4 |
| Bedrooms +: | |
| Kitchens: | 1 |
| Family Room: | N |
| Basement: | Fin W/O, Full |
| Approximatly Age: | 6-15 |
| Property Type: | Detached |
| Style: | 2-Storey |
| Exterior: | Stone |
| Garage Type: | Attached |
| (Parking/)Drive: | Private |
| Drive Parking Spaces: | 10 |
| Pool: | Abv Grnd |
| Approximatly Age: | 6-15 |
| Approximatly Square Footage: | 5000+ |
| Property Features: | Grnbelt/Cons |
| Fireplace/Stove: | Y |
| Heat Source: | Gas |
| Heat Type: | Forced Air |
| Central Air Conditioning: | Central Air |
| Laundry Level: | Main |
| Elevator Lift: | N |
| Sewers: | Septic |
| Water: | Well |
$
%
Years
This calculator is for demonstration purposes only. Always consult a professional
financial advisor before making personal financial decisions.
| Although the information displayed is believed to be accurate, no warranties or representations are made of any kind. |
| ROYAL LEPAGE ROYAL CITY REALTY LTD. |
|
|

RAY NILI
Broker
Dir:
(416) 837 7576
Bus:
(905) 731 2000
Fax:
(905) 886 7557
| Book Showing | Email a Friend |
Jump To:
At a Glance:
| Type: | Freehold - Detached |
| Area: | Wellington |
| Municipality: | Puslinch |
| Neighbourhood: | Rural Puslinch |
| Style: | 2-Storey |
| Lot Size: | 192.25 x 394.25(Feet) |
| Approximate Age: | 6-15 |
| Tax: | $17,492 |
| Beds: | 4 |
| Baths: | 4 |
| Fireplace: | Y |
| Pool: | Abv Grnd |
Locatin Map:
Payment Calculator:
