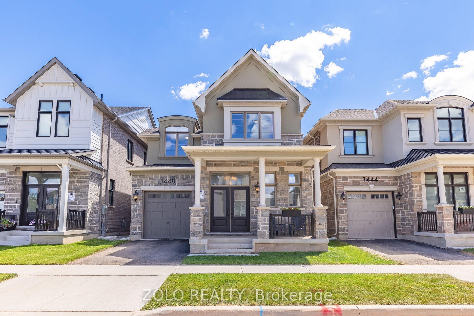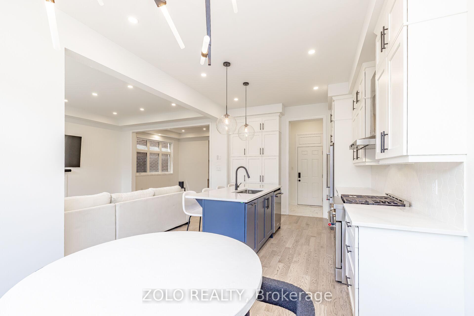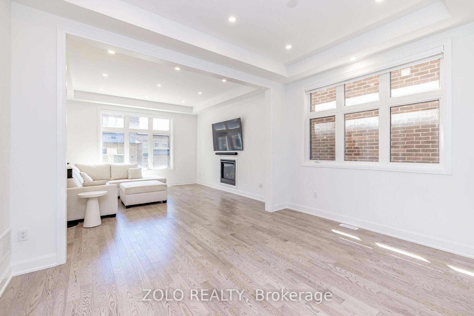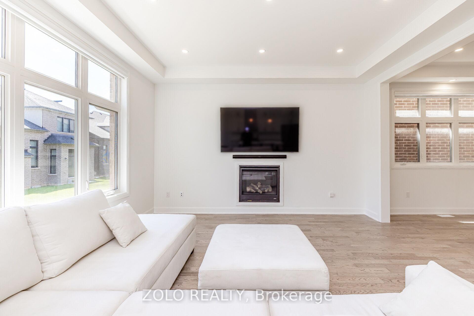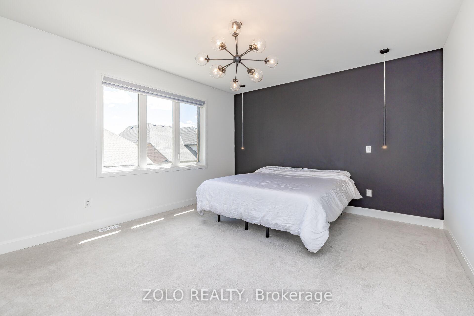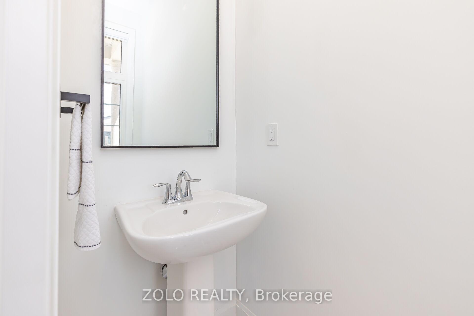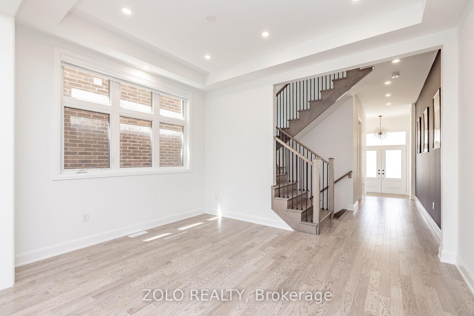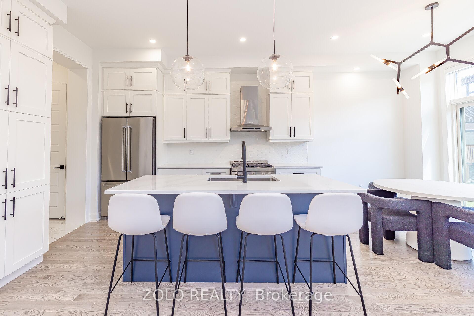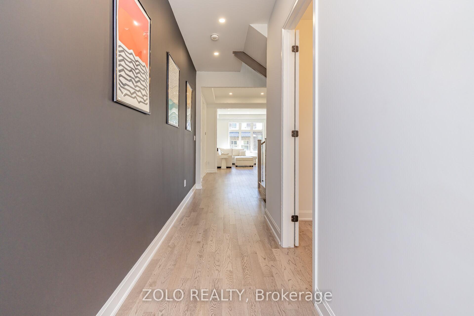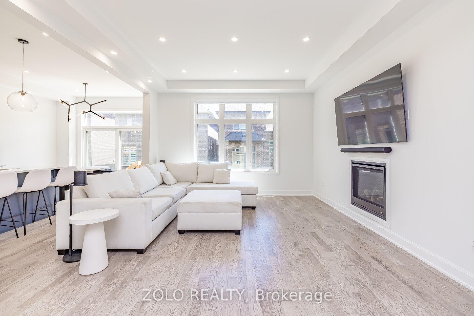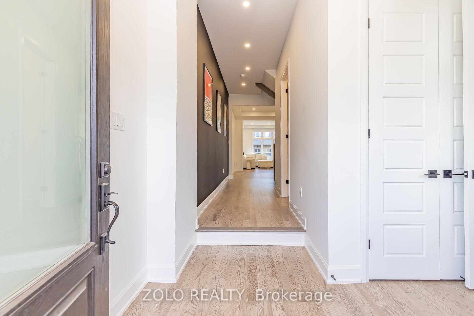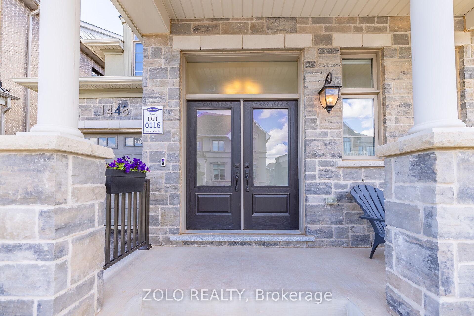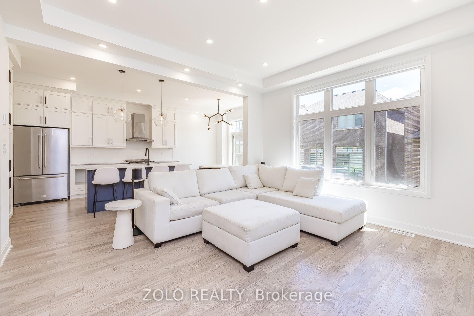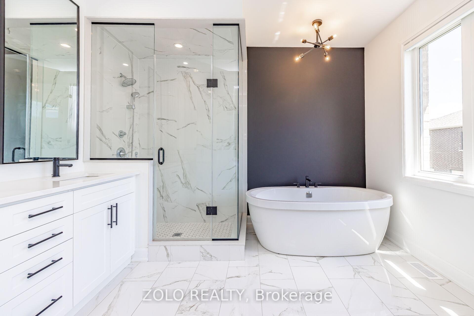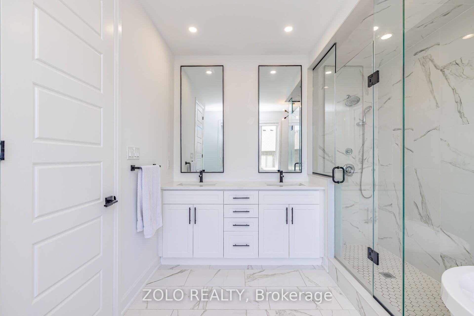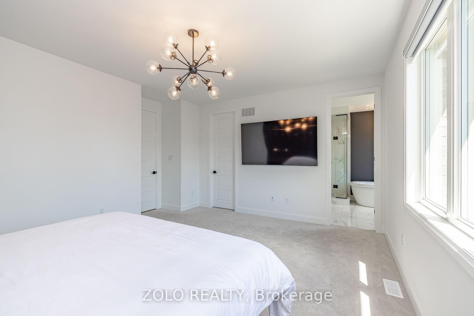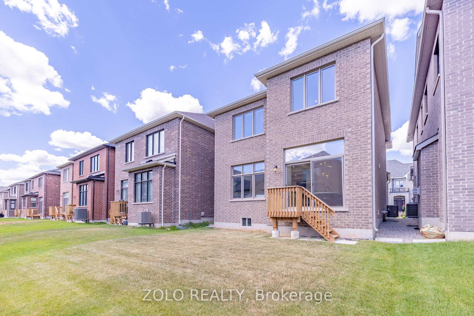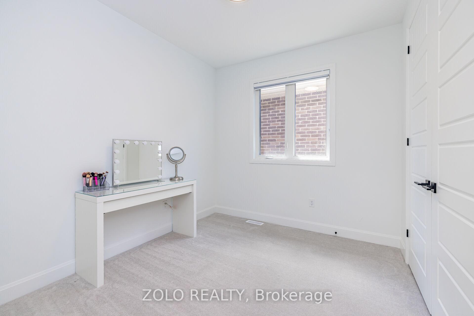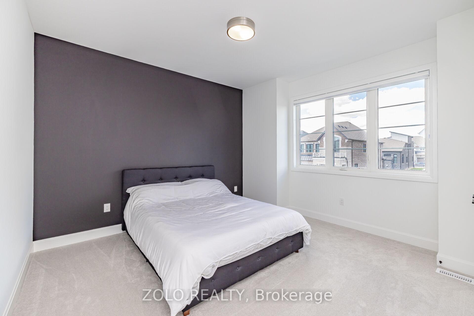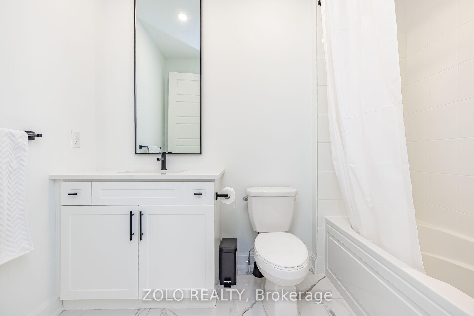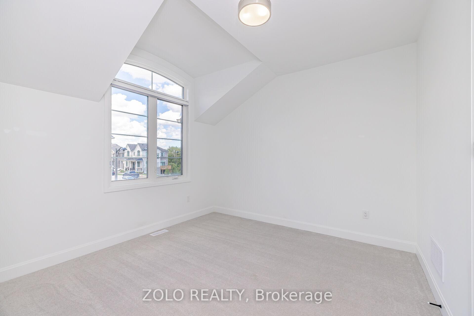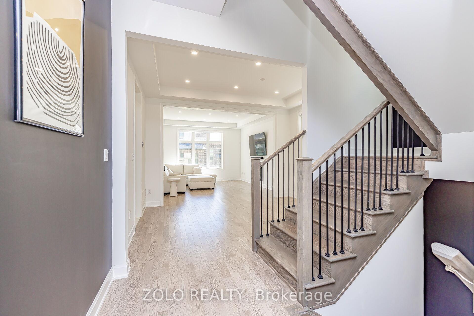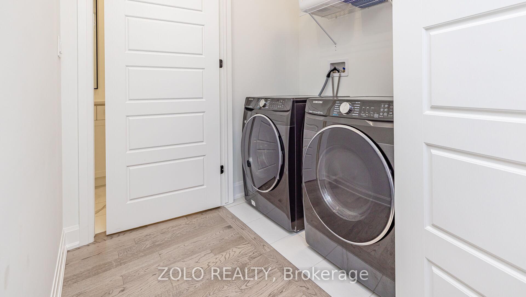$4,600
Available - For Rent
Listing ID: W10421973
1448 Lakeport Cres , Oakville, L6H 3S1, Ontario
| Stunning North Oakville home, filled with natural light and designed for entertaining! Featuring 10 ft ceilings on the main floor and 9 ft on the second, this open-concept home offers a spacious dining room, a cozy living room with a gas fireplace, and an exquisite kitchen with white cabinetry, quartz countertops, stainless steel appliances, and a large island with a breakfast bar. A main floor office, EV charger, and pot lights throughout add to its appeal. Situated in a vibrant new community with parks, top-rated schools, and quick access to highways 407 and 403. |
| Price | $4,600 |
| Address: | 1448 Lakeport Cres , Oakville, L6H 3S1, Ontario |
| Lot Size: | 34.12 x 89.90 (Feet) |
| Directions/Cross Streets: | Dundas St To William Cutmore |
| Rooms: | 11 |
| Bedrooms: | 4 |
| Bedrooms +: | |
| Kitchens: | 1 |
| Family Room: | Y |
| Basement: | Unfinished |
| Furnished: | N |
| Approximatly Age: | 0-5 |
| Property Type: | Detached |
| Style: | 2-Storey |
| Exterior: | Brick, Stone |
| Garage Type: | Built-In |
| (Parking/)Drive: | Private |
| Drive Parking Spaces: | 1 |
| Pool: | None |
| Private Entrance: | Y |
| Laundry Access: | Ensuite |
| Approximatly Age: | 0-5 |
| Approximatly Square Footage: | 2000-2500 |
| Fireplace/Stove: | Y |
| Heat Source: | Gas |
| Heat Type: | Forced Air |
| Central Air Conditioning: | Central Air |
| Laundry Level: | Upper |
| Elevator Lift: | N |
| Sewers: | Sewers |
| Water: | Municipal |
| Although the information displayed is believed to be accurate, no warranties or representations are made of any kind. |
| ZOLO REALTY |
|
|

RAY NILI
Broker
Dir:
(416) 837 7576
Bus:
(905) 731 2000
Fax:
(905) 886 7557
| Virtual Tour | Book Showing | Email a Friend |
Jump To:
At a Glance:
| Type: | Freehold - Detached |
| Area: | Halton |
| Municipality: | Oakville |
| Neighbourhood: | Rural Oakville |
| Style: | 2-Storey |
| Lot Size: | 34.12 x 89.90(Feet) |
| Approximate Age: | 0-5 |
| Beds: | 4 |
| Baths: | 3 |
| Fireplace: | Y |
| Pool: | None |
Locatin Map:
