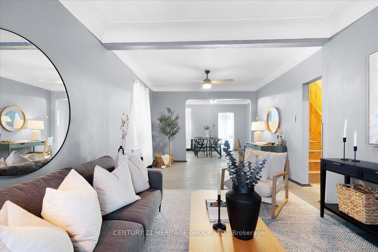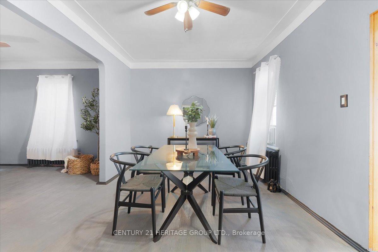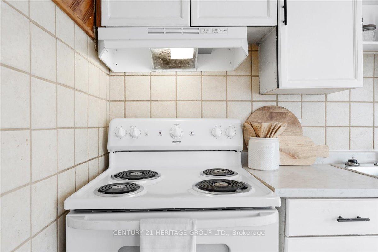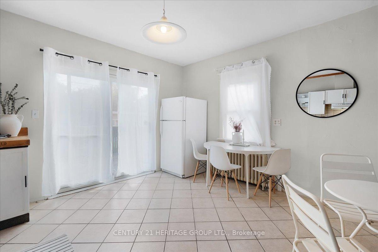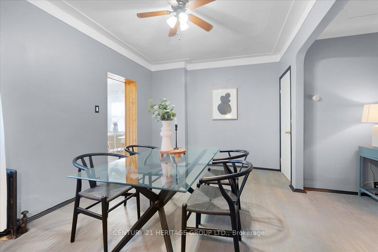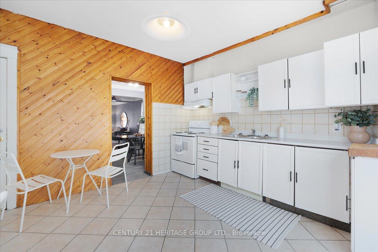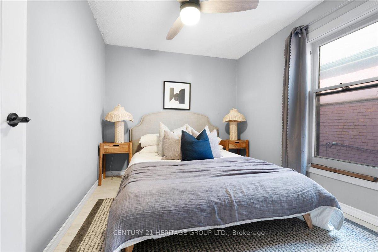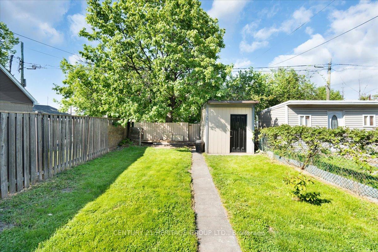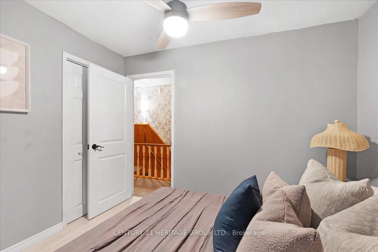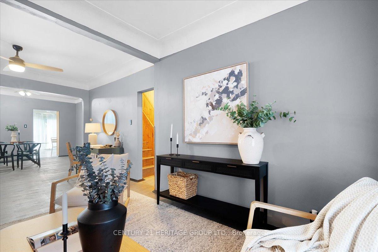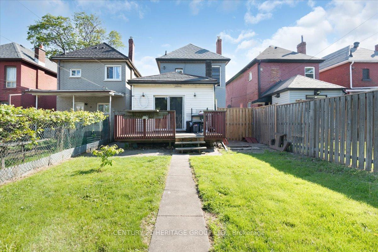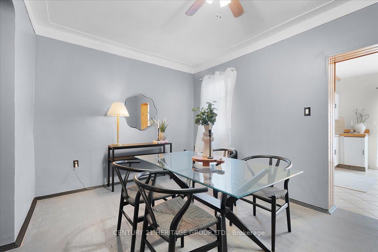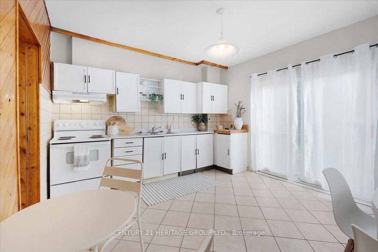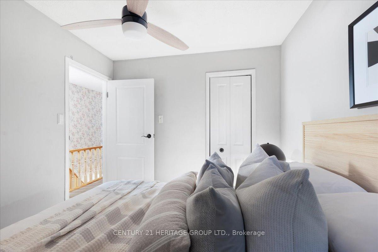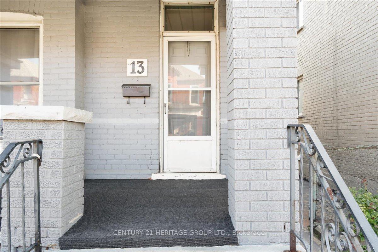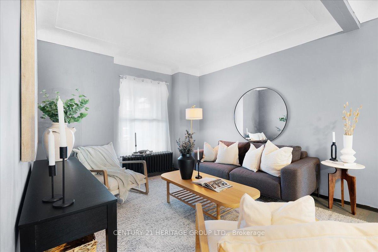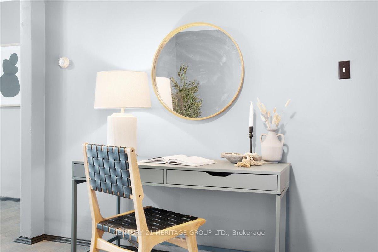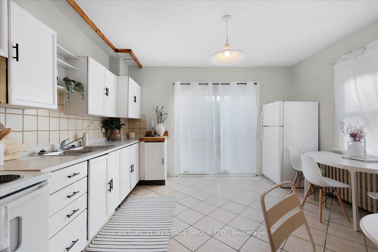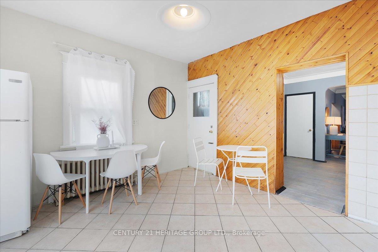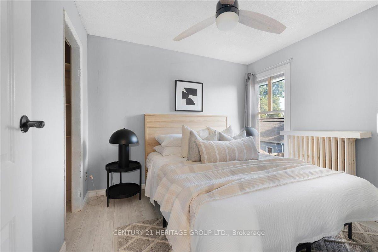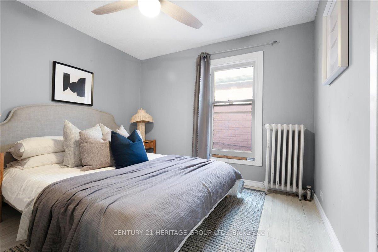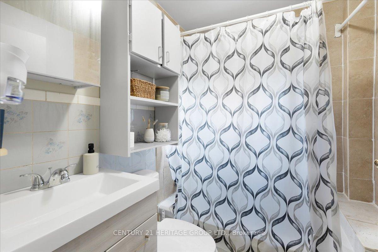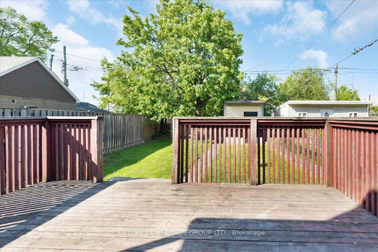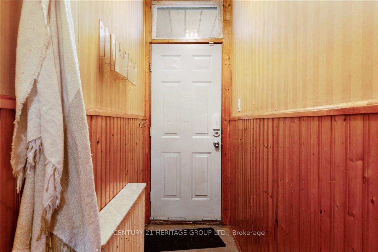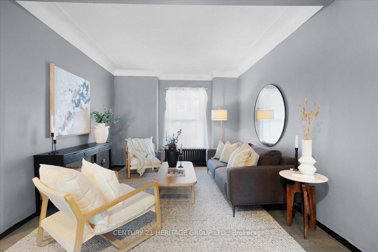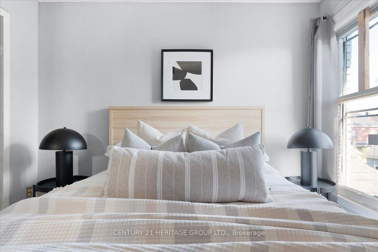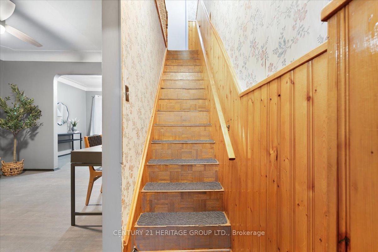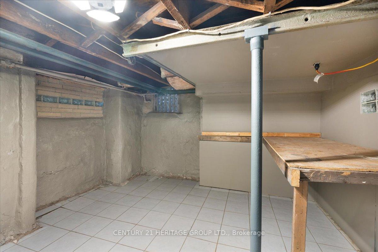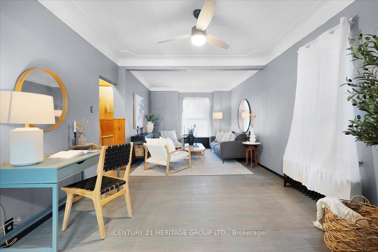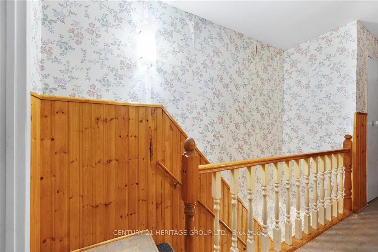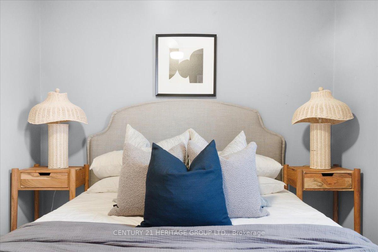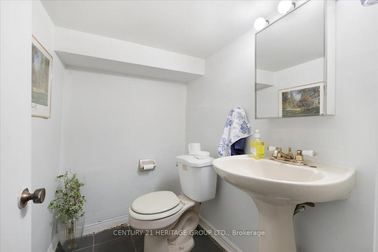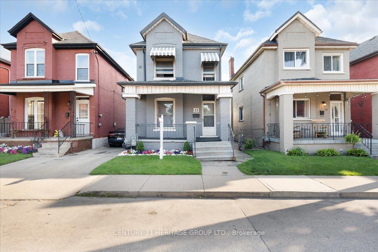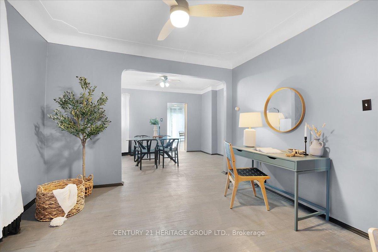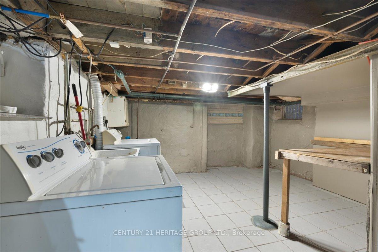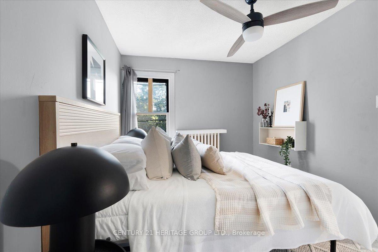$427,000
Available - For Sale
Listing ID: X10421984
13 CLINTON St , Hamilton, L8L 3J7, Ontario
| Perfect for first-time buyers or a growing family, this turnkey Hamilton home offers both charm and convenience in the vibrant Barton Village. Situated within walking distance to parks, public transit, a library, rec centers, shopping, and more, it provides a lifestyle filled with ease and excitement. The classic brick exterior welcomes you, while inside, the home reveals updates paired with timeless charm. Recently refreshed, the kitchen and bath combine contemporary finishes with a warm, inviting feel. The main floor homes the living and dining rooms with an additional office space, all featuring hardwood floors adding character. With 1.5 baths and three spacious bedrooms, there's room for everyone to relax and enjoy. A large, bright eat-in kitchen is a central feature, offering ample space for cooking and family meals. Direct access from the kitchen to a fenced rear yard makes it easy to extend your living space outdoors. Perfect for gatherings, gardening, or quiet retreat. Located in Barton Village, a lively neighbourhood known for its eclectic mix of local shops, cafes, community events, and cultural attractions, theres always something to discover. This home offers not only a comfortable living space but also a connection to a dynamic community. Don't miss the chance to own a home that combines classic charm and modern amenities, right in the heart of Hamilton! |
| Price | $427,000 |
| Taxes: | $2549.00 |
| Assessment: | $179000 |
| Assessment Year: | 2024 |
| Address: | 13 CLINTON St , Hamilton, L8L 3J7, Ontario |
| Lot Size: | 25.00 x 107.50 (Feet) |
| Acreage: | < .50 |
| Directions/Cross Streets: | SHERMAN & CLINTON |
| Rooms: | 7 |
| Bedrooms: | 4 |
| Bedrooms +: | |
| Kitchens: | 1 |
| Family Room: | N |
| Basement: | Full, Unfinished |
| Approximatly Age: | 100+ |
| Property Type: | Detached |
| Style: | 2-Storey |
| Exterior: | Brick |
| Garage Type: | None |
| (Parking/)Drive: | None |
| Drive Parking Spaces: | 0 |
| Pool: | None |
| Approximatly Age: | 100+ |
| Approximatly Square Footage: | 1100-1500 |
| Property Features: | Hospital, Library, Park, Public Transit, Rec Centre, School |
| Fireplace/Stove: | N |
| Heat Source: | Other |
| Heat Type: | Water |
| Central Air Conditioning: | None |
| Laundry Level: | Lower |
| Elevator Lift: | N |
| Sewers: | Sewers |
| Water: | Municipal |
$
%
Years
This calculator is for demonstration purposes only. Always consult a professional
financial advisor before making personal financial decisions.
| Although the information displayed is believed to be accurate, no warranties or representations are made of any kind. |
| CENTURY 21 HERITAGE GROUP LTD. |
|
|

RAY NILI
Broker
Dir:
(416) 837 7576
Bus:
(905) 731 2000
Fax:
(905) 886 7557
| Virtual Tour | Book Showing | Email a Friend |
Jump To:
At a Glance:
| Type: | Freehold - Detached |
| Area: | Hamilton |
| Municipality: | Hamilton |
| Neighbourhood: | Stipley |
| Style: | 2-Storey |
| Lot Size: | 25.00 x 107.50(Feet) |
| Approximate Age: | 100+ |
| Tax: | $2,549 |
| Beds: | 4 |
| Baths: | 2 |
| Fireplace: | N |
| Pool: | None |
Locatin Map:
Payment Calculator:
