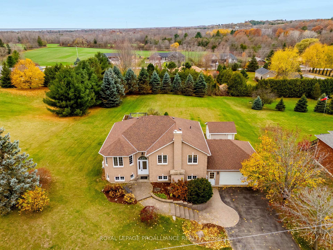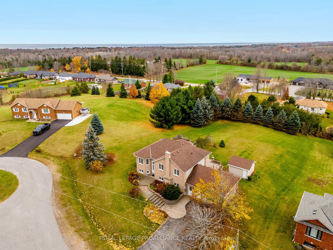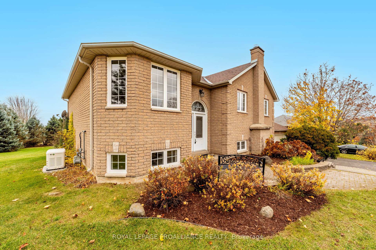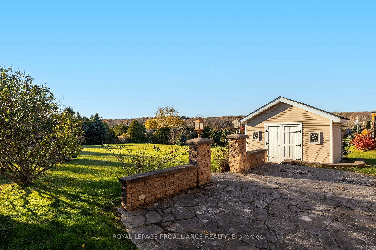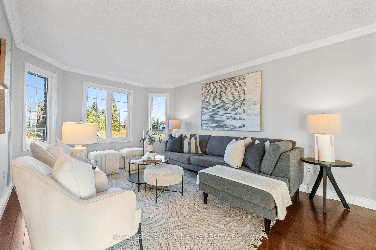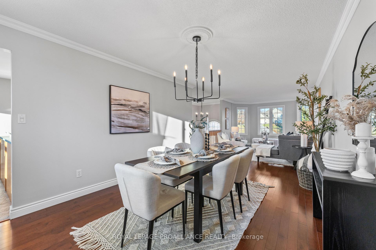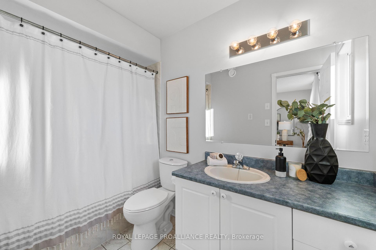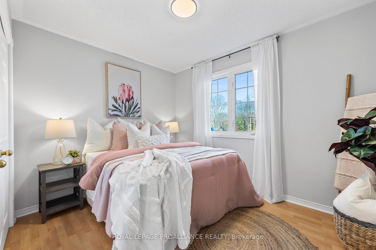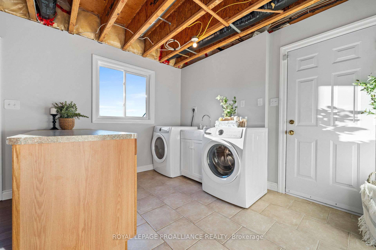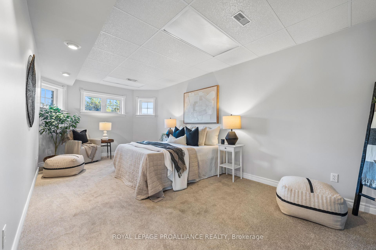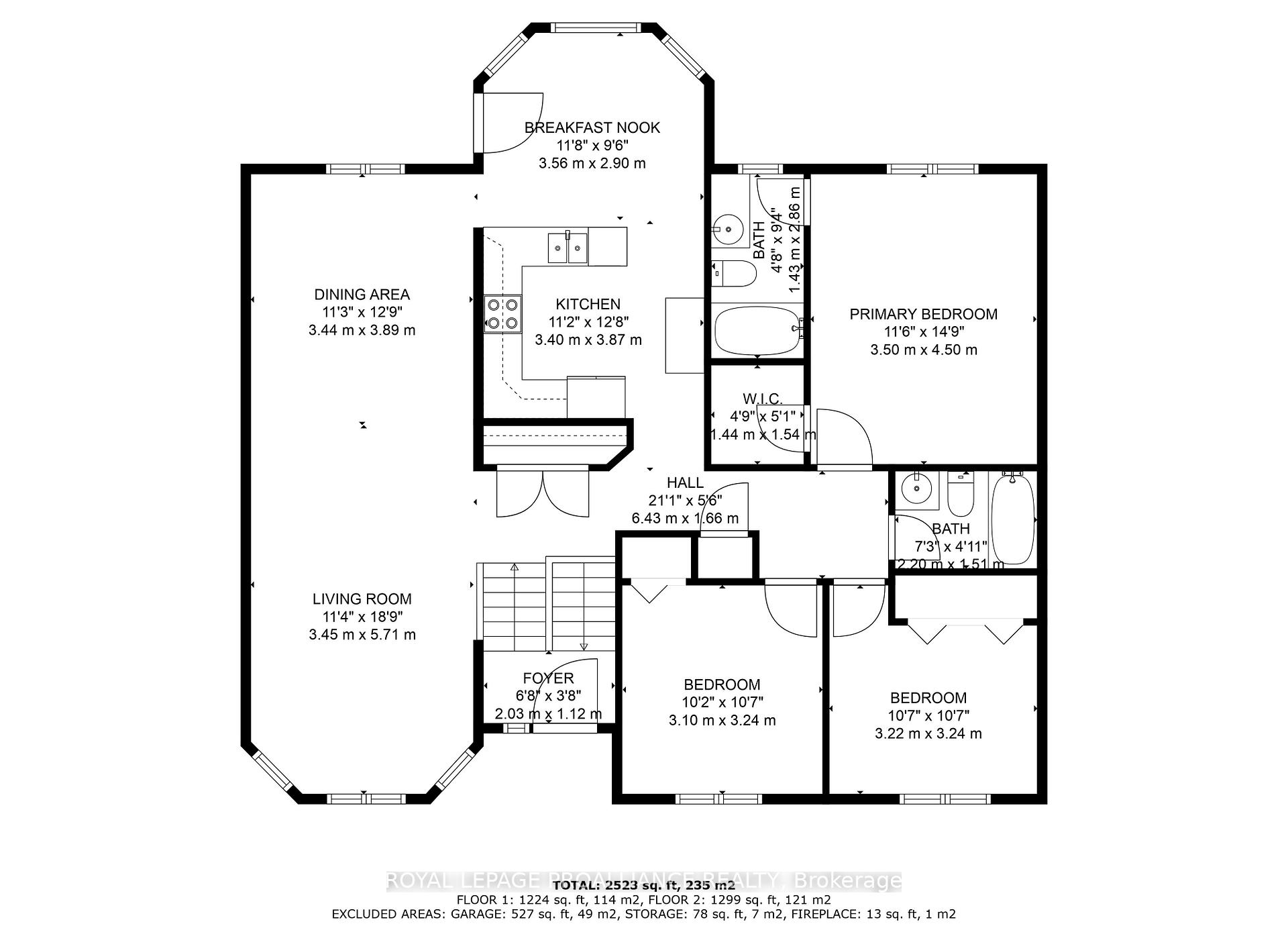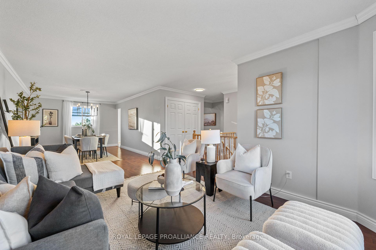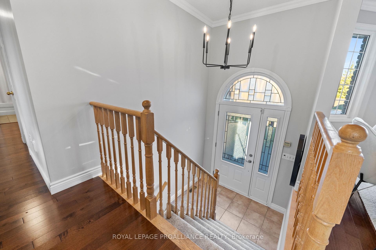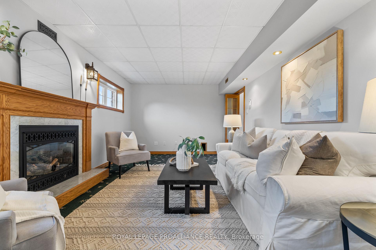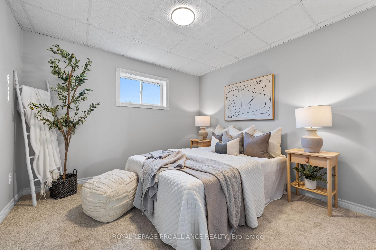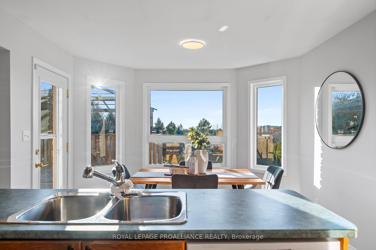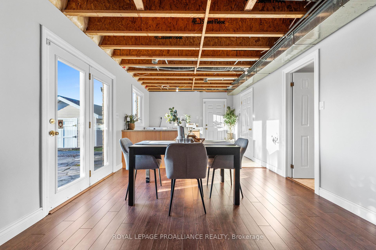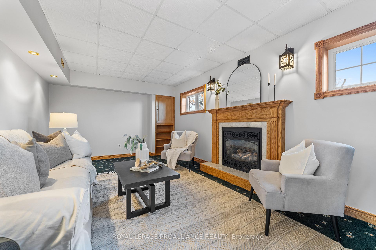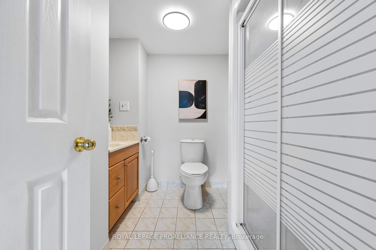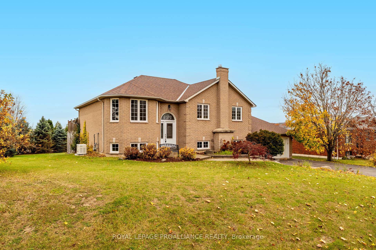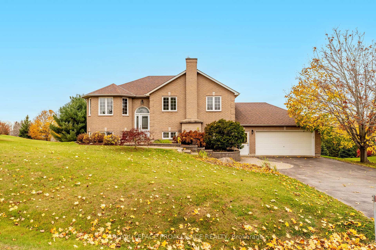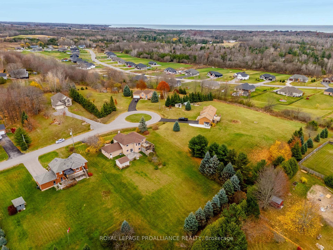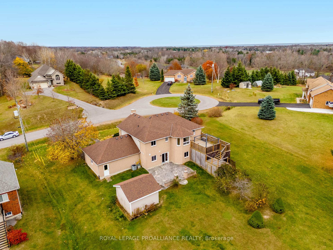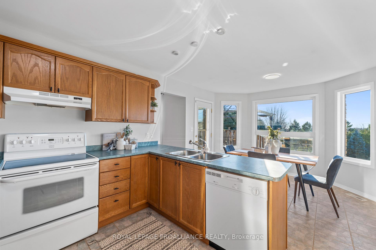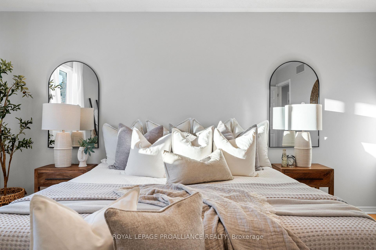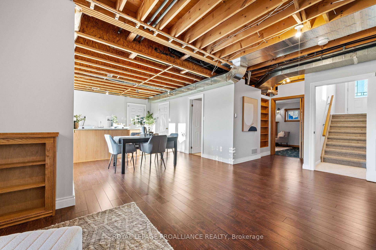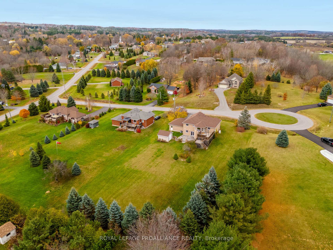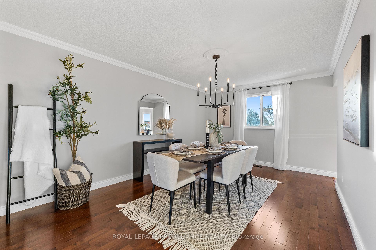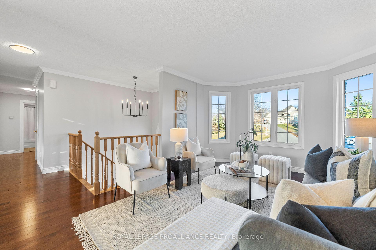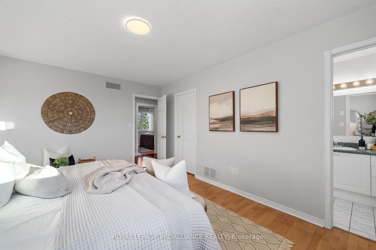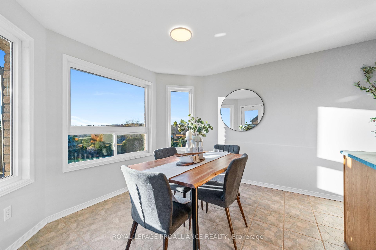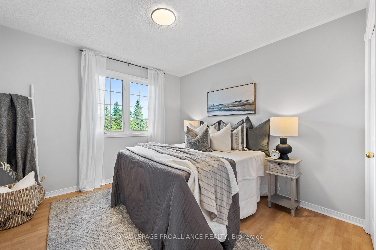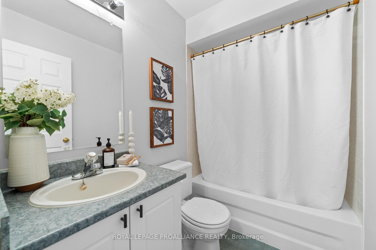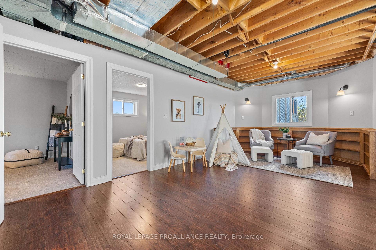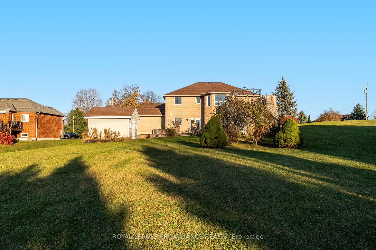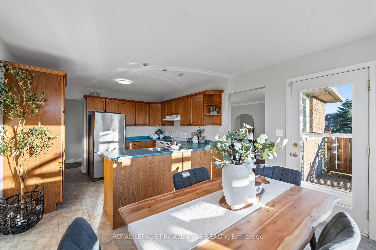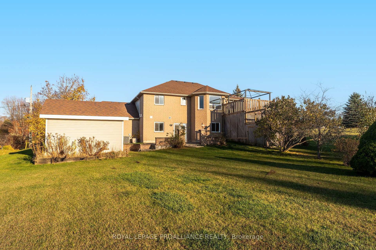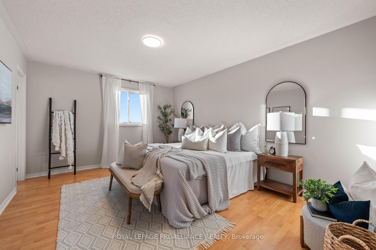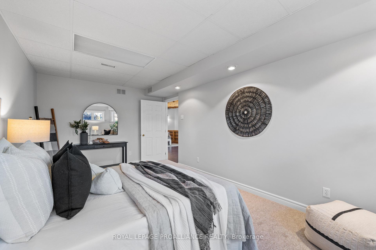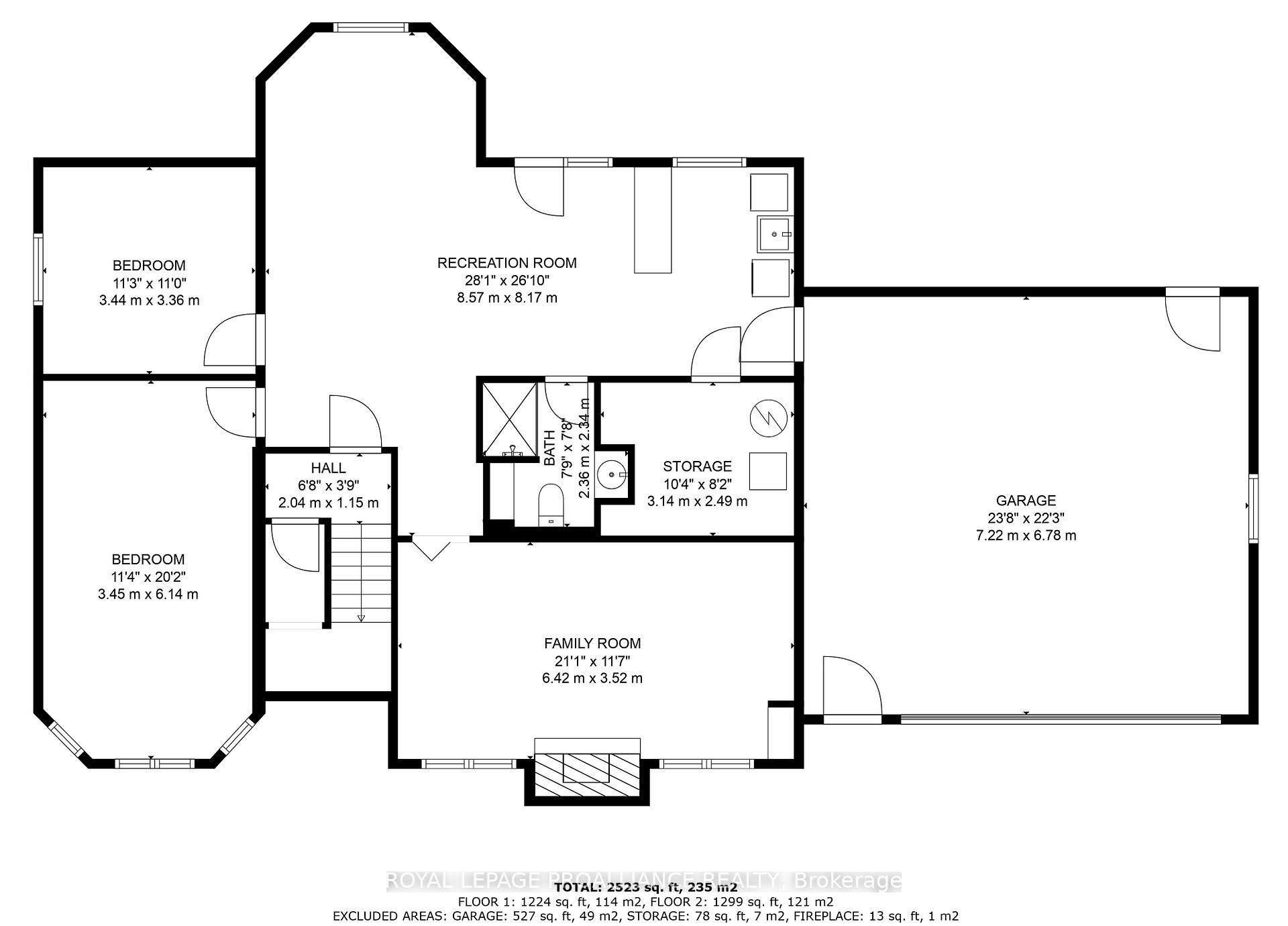$799,900
Available - For Sale
Listing ID: X10422073
108 St Mary's Crt , Alnwick/Haldimand, K0K 2G0, Ontario
| Welcome to this charming all-brick raised bungalow, perfectly positioned in one of Grafton's most sought-after areas with spectacular views of the Northumberland Hills. This inviting 3+2 bedroom, 3-bath home with an attached double car garage offers comfort, space, and picturesque surroundings. At the heart of the home, an inviting eat-in kitchen opens directly onto a rear deck where you'll enjoy stunning 360-degree views of the rolling hills and breathtaking sunsets. Just off the kitchen, a bright, open living and dining room with updated hardwood flooring provides an ideal setting for gatherings and relaxation, leading to three generous bedrooms. The primary bedroom features a private 4-piece ensuite, while an additional 4-piece bath accommodates other bedrooms and guests. The lower level is a standout feature with its bright walk-out basement, perfect for extended family or in-law potential. Here, the spacious living room opens to a beautiful flagstone patio, complemented by a cozy family room anchored by a gas fireplace ideal for cozy family nights. Two additional bedrooms, a convenient 3-piece bath, and a laundry room with direct garage access complete this versatile space. For added peace of mind, the property is equipped with a whole-home Generac generator, along with a handy garden shed for all your storage needs. This home is a fantastic opportunity for buyers who recognize its true potential. With a few simple updates, this solid property offers an incredible chance to build equity and make an already great home even better. Don't miss this opportunity to own a home with endless possibilities and unmatched charm! |
| Extras: This home is truly move-in ready, with fresh paint throughout and new carpeting and underpad on the stairs and in both downstairs bedrooms, offering a clean and inviting atmosphere. |
| Price | $799,900 |
| Taxes: | $4832.99 |
| Address: | 108 St Mary's Crt , Alnwick/Haldimand, K0K 2G0, Ontario |
| Lot Size: | 140.67 x 252.72 (Feet) |
| Directions/Cross Streets: | St Mary's Crt / St Andrews Dr |
| Rooms: | 8 |
| Rooms +: | 6 |
| Bedrooms: | 3 |
| Bedrooms +: | 2 |
| Kitchens: | 1 |
| Family Room: | Y |
| Basement: | Fin W/O, Full |
| Approximatly Age: | 16-30 |
| Property Type: | Detached |
| Style: | Bungalow-Raised |
| Exterior: | Brick |
| Garage Type: | Attached |
| (Parking/)Drive: | Private |
| Drive Parking Spaces: | 6 |
| Pool: | None |
| Other Structures: | Garden Shed |
| Approximatly Age: | 16-30 |
| Property Features: | Cul De Sac, Golf, Place Of Worship, School |
| Fireplace/Stove: | Y |
| Heat Source: | Gas |
| Heat Type: | Forced Air |
| Central Air Conditioning: | Central Air |
| Sewers: | Septic |
| Water: | Municipal |
| Utilities-Cable: | A |
| Utilities-Hydro: | Y |
| Utilities-Gas: | Y |
| Utilities-Telephone: | A |
$
%
Years
This calculator is for demonstration purposes only. Always consult a professional
financial advisor before making personal financial decisions.
| Although the information displayed is believed to be accurate, no warranties or representations are made of any kind. |
| ROYAL LEPAGE PROALLIANCE REALTY |
|
|

RAY NILI
Broker
Dir:
(416) 837 7576
Bus:
(905) 731 2000
Fax:
(905) 886 7557
| Virtual Tour | Book Showing | Email a Friend |
Jump To:
At a Glance:
| Type: | Freehold - Detached |
| Area: | Northumberland |
| Municipality: | Alnwick/Haldimand |
| Neighbourhood: | Grafton |
| Style: | Bungalow-Raised |
| Lot Size: | 140.67 x 252.72(Feet) |
| Approximate Age: | 16-30 |
| Tax: | $4,832.99 |
| Beds: | 3+2 |
| Baths: | 3 |
| Fireplace: | Y |
| Pool: | None |
Locatin Map:
Payment Calculator:
