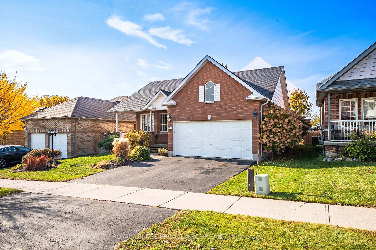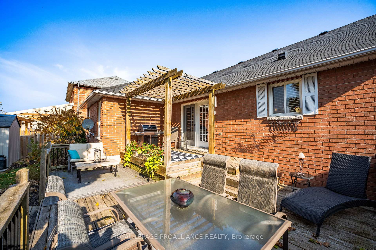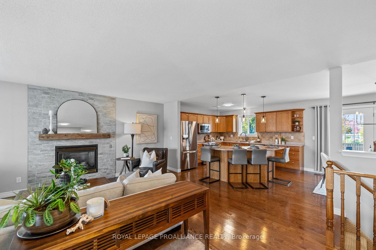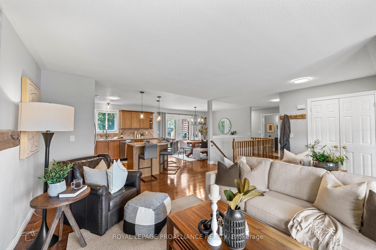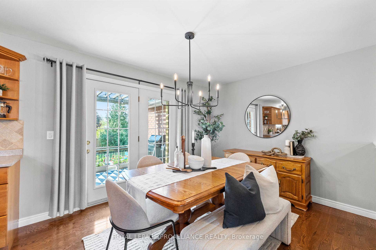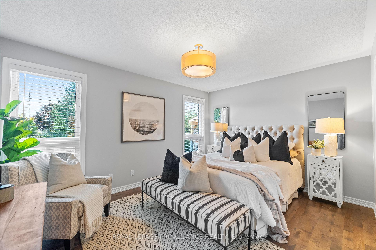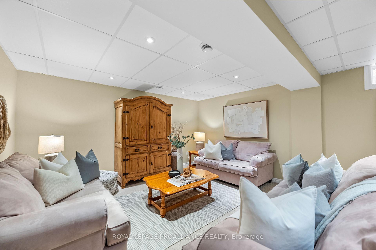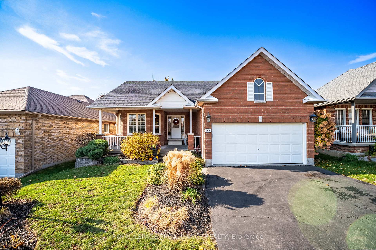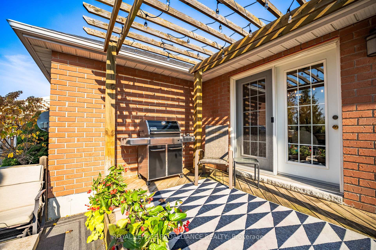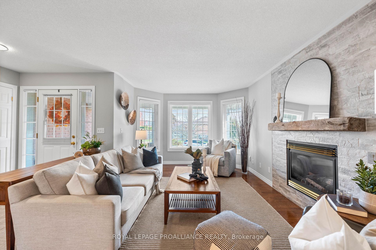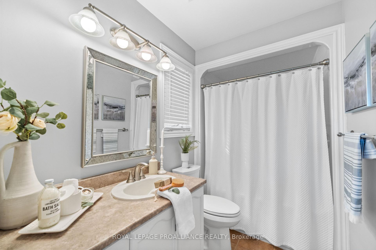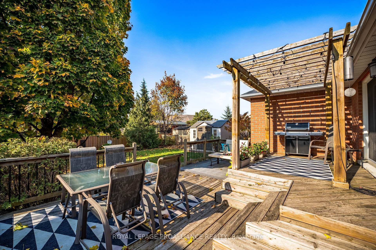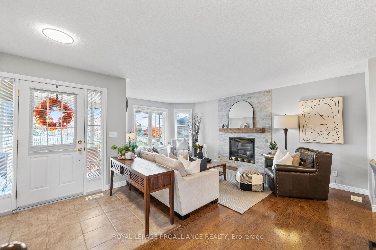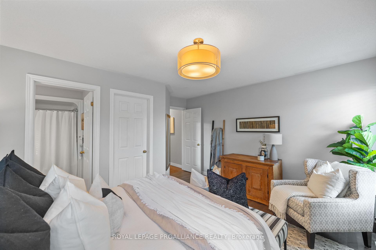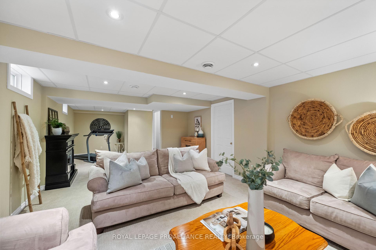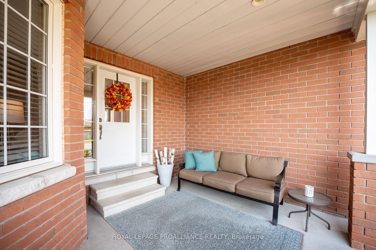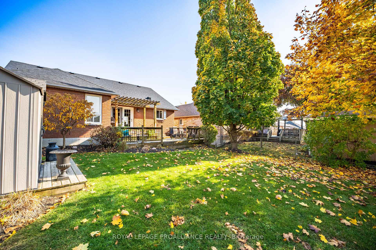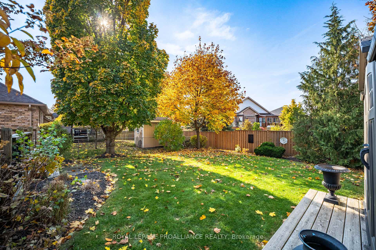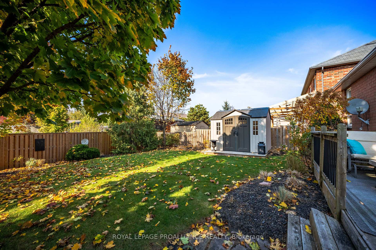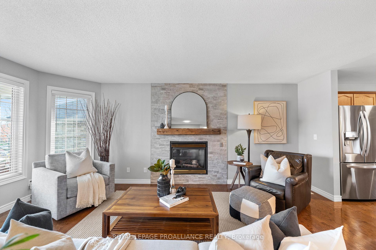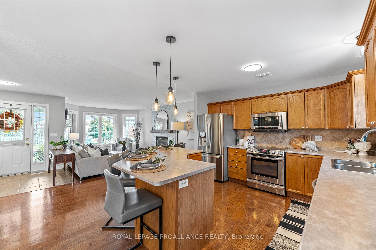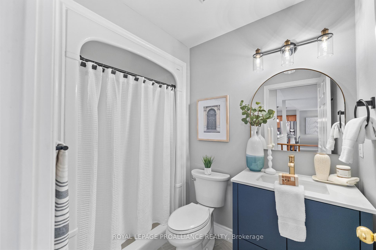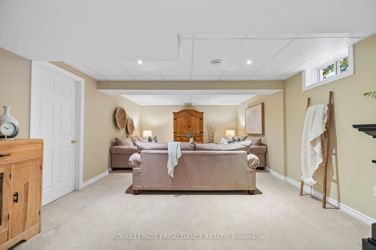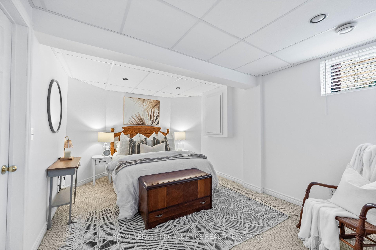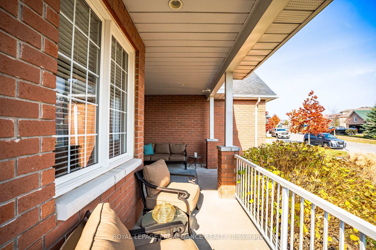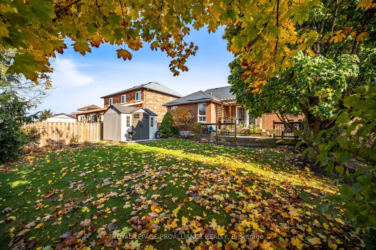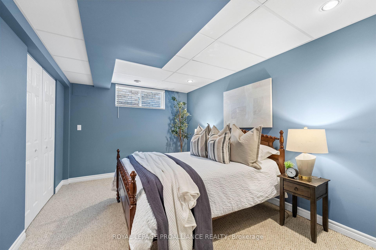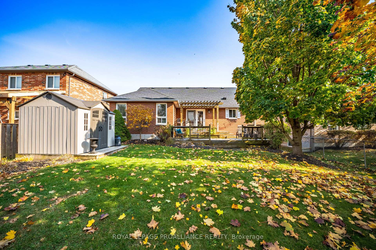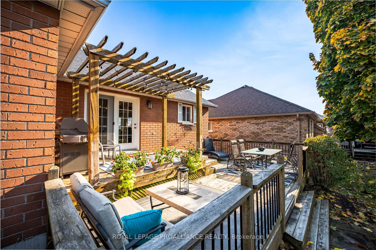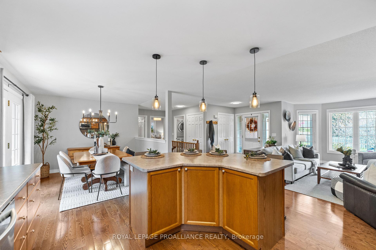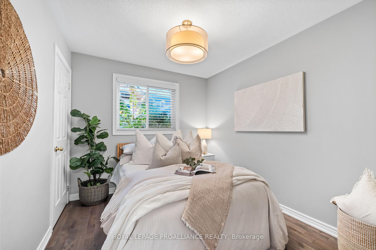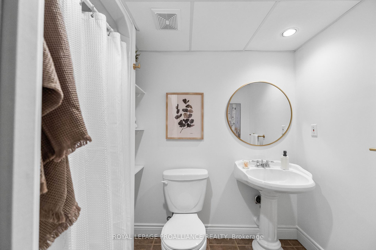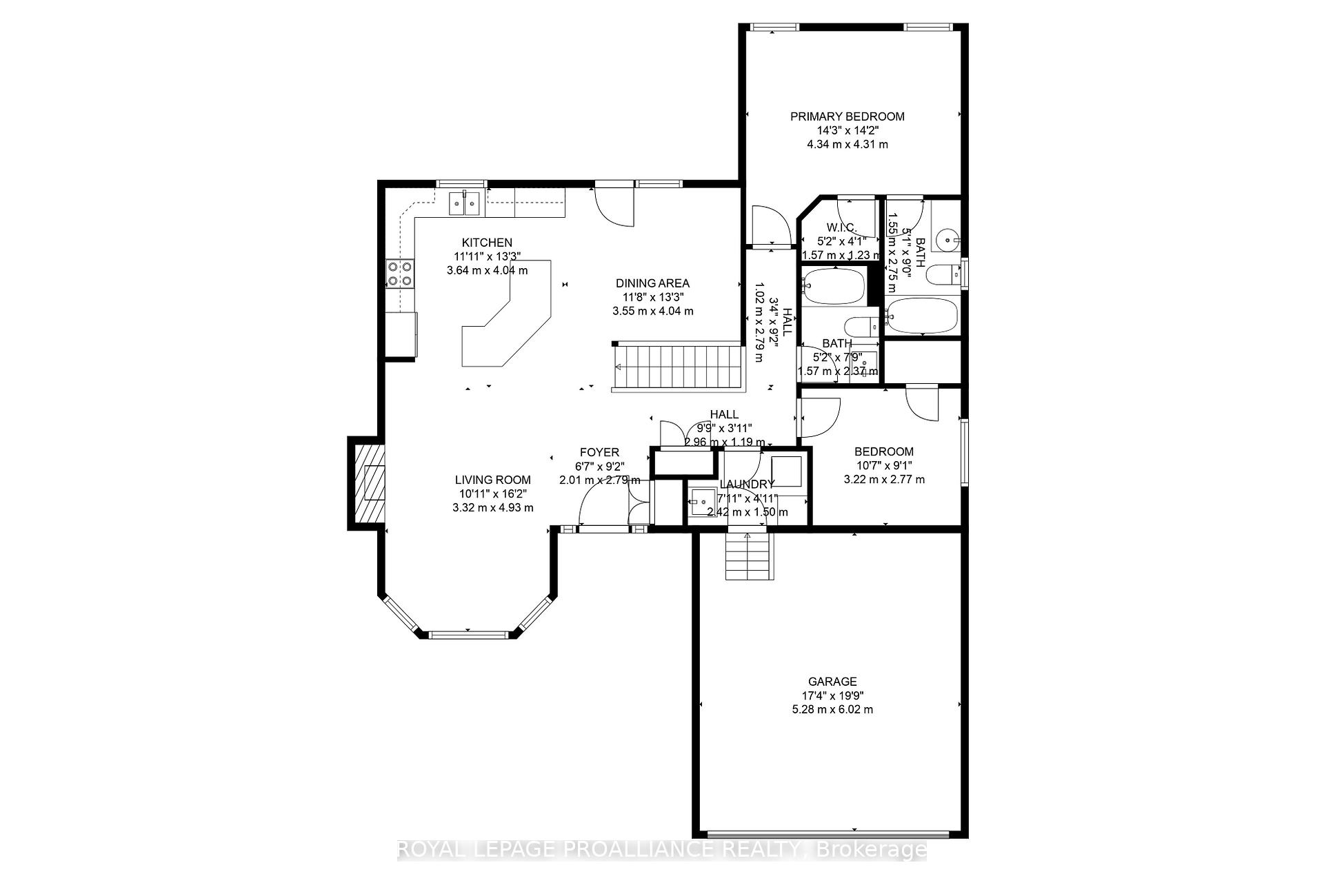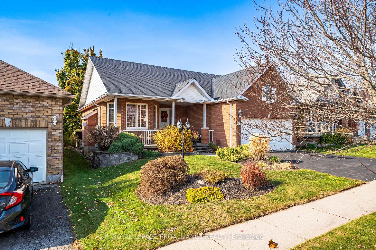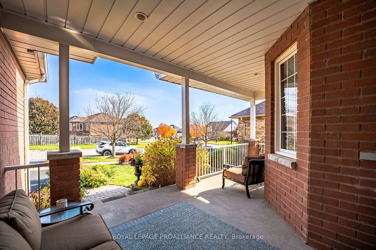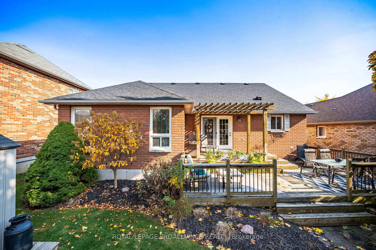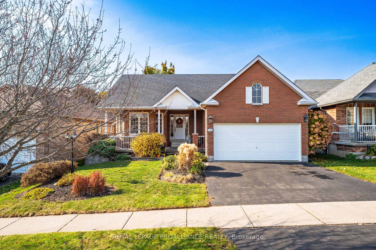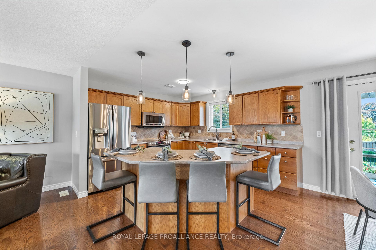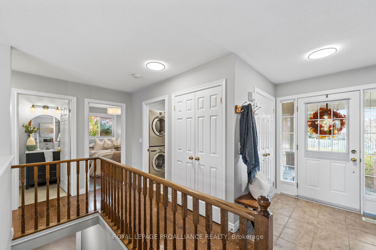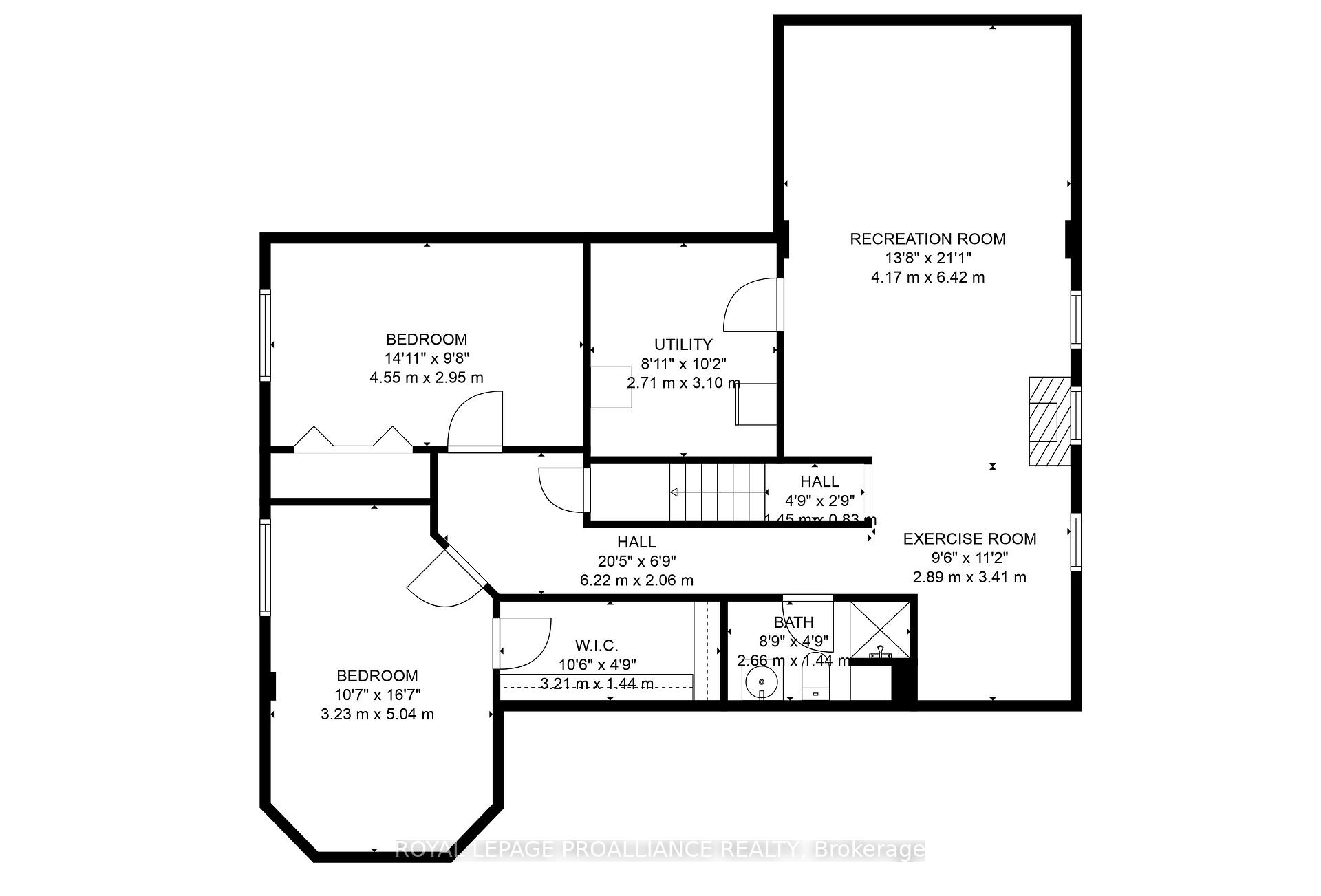$799,900
Available - For Sale
Listing ID: X9777728
1209 Ashland Dr , Cobourg, K9A 5S4, Ontario
| Welcome to this stunning all-brick bungalow, where elegance meets modern living in a beautifully maintained setting. The inviting oversized front porch, surrounded by lush perennial gardens, provides a tranquil space to enjoy quiet mornings or evenings in privacy. Step inside to an open-concept design filled with natural light and rich hardwood floors throughout the main level. The large, stylish kitchen, equipped with stainless steel appliances, flows seamlessly into the dining area, which is perfect for hosting gatherings. Patio doors lead from the dining room to a two-tiered deck with a pergola, creating a wonderful outdoor living space in the fenced, park-like backyard with mature trees and vibrant gardens. A charming garden shed provides extra storage for all your outdoor needs. The heart of the home, the living room, features a stunning floor-to-ceiling stone mantel framing a gas fireplace, creating a cozy spot for relaxation. Just off the living area, the primary bedroom offers a peaceful retreat, tucked at the rear of the home. It features a walk- in closet and a well-appointed 4-piece ensuite. The main floor also includes a second spacious bedroom and a beautifully designed 3-piece bath, complete with modern herringbone tile flooring, adding a touch of contemporary flair. For convenience, the main floor is equipped with a laundry room and direct access to the attached double-car garage. The lower level expands your living space with an oversized family room, ideal for movie nights or setting up a home gym or office. Two generously sized bedrooms and a 3-piece bath provide comfortable accommodations for guests or family. With its beautiful outdoor spaces, modern touches, and comfortable layout, this bungalow is the perfect place to call home. Don't miss your chance to fall in love with this exceptional property! |
| Price | $799,900 |
| Taxes: | $5427.75 |
| Address: | 1209 Ashland Dr , Cobourg, K9A 5S4, Ontario |
| Lot Size: | 49.21 x 121.39 (Feet) |
| Directions/Cross Streets: | Ashland Dr / Parkview Hills Dr |
| Rooms: | 9 |
| Rooms +: | 4 |
| Bedrooms: | 2 |
| Bedrooms +: | 2 |
| Kitchens: | 1 |
| Kitchens +: | 0 |
| Family Room: | Y |
| Basement: | Finished, Full |
| Approximatly Age: | 16-30 |
| Property Type: | Detached |
| Style: | Bungalow |
| Exterior: | Brick |
| Garage Type: | Attached |
| (Parking/)Drive: | Private |
| Drive Parking Spaces: | 2 |
| Pool: | None |
| Other Structures: | Garden Shed |
| Approximatly Age: | 16-30 |
| Approximatly Square Footage: | 1100-1500 |
| Property Features: | Beach, Hospital, Library, Park, Rec Centre, School |
| Fireplace/Stove: | Y |
| Heat Source: | Gas |
| Heat Type: | Forced Air |
| Central Air Conditioning: | Central Air |
| Laundry Level: | Main |
| Sewers: | Sewers |
| Water: | Municipal |
| Utilities-Cable: | A |
| Utilities-Hydro: | Y |
| Utilities-Gas: | Y |
| Utilities-Telephone: | A |
$
%
Years
This calculator is for demonstration purposes only. Always consult a professional
financial advisor before making personal financial decisions.
| Although the information displayed is believed to be accurate, no warranties or representations are made of any kind. |
| ROYAL LEPAGE PROALLIANCE REALTY |
|
|

RAY NILI
Broker
Dir:
(416) 837 7576
Bus:
(905) 731 2000
Fax:
(905) 886 7557
| Book Showing | Email a Friend |
Jump To:
At a Glance:
| Type: | Freehold - Detached |
| Area: | Northumberland |
| Municipality: | Cobourg |
| Neighbourhood: | Cobourg |
| Style: | Bungalow |
| Lot Size: | 49.21 x 121.39(Feet) |
| Approximate Age: | 16-30 |
| Tax: | $5,427.75 |
| Beds: | 2+2 |
| Baths: | 3 |
| Fireplace: | Y |
| Pool: | None |
Locatin Map:
Payment Calculator:
