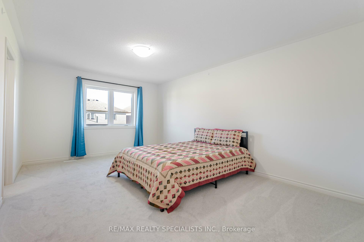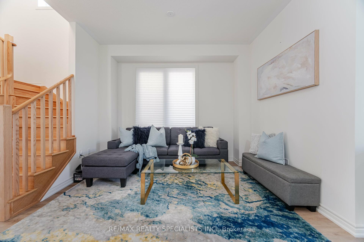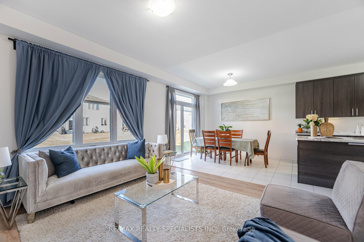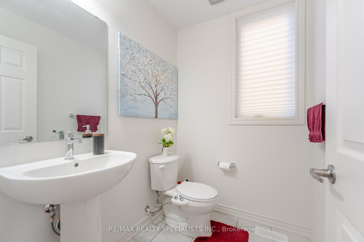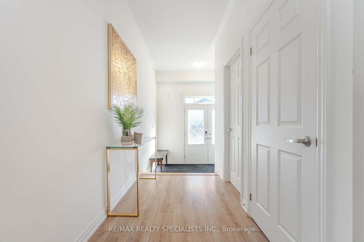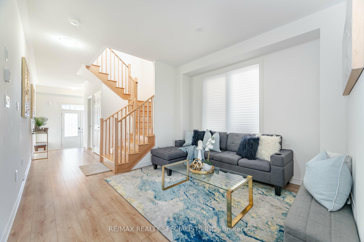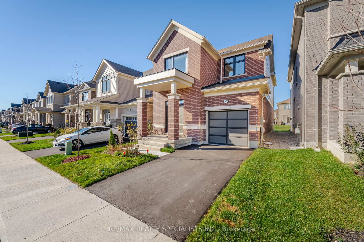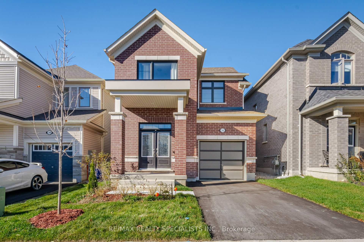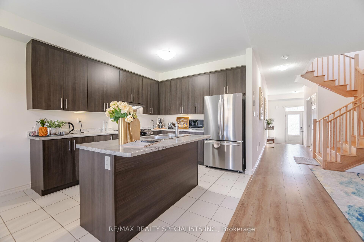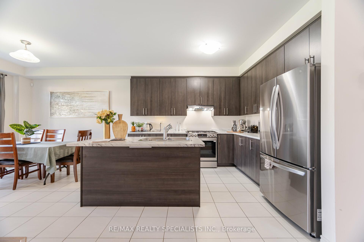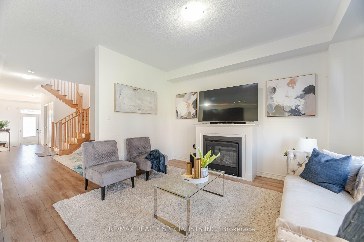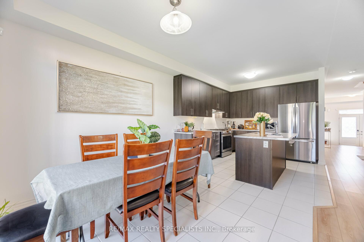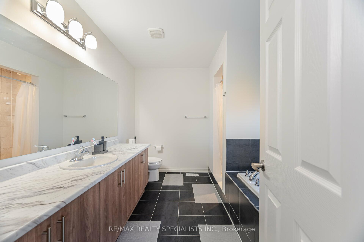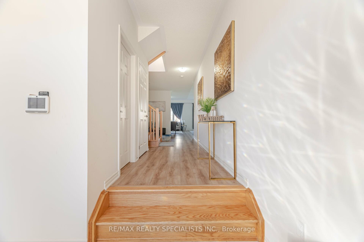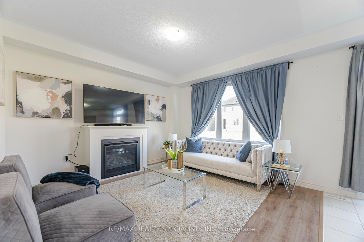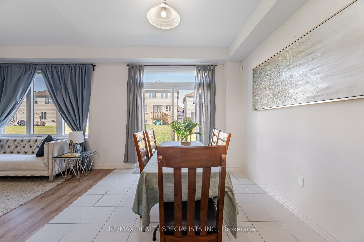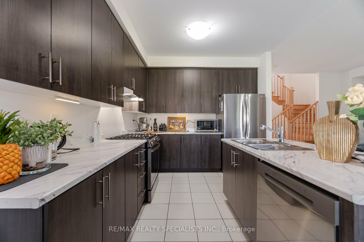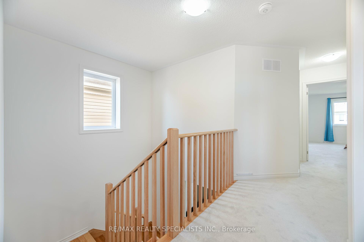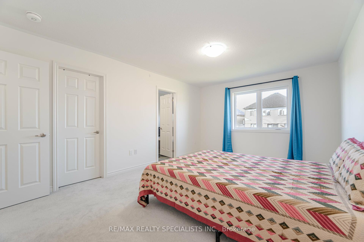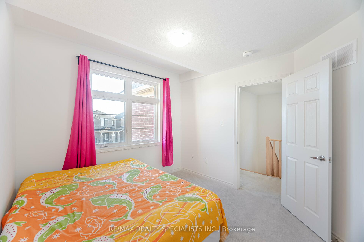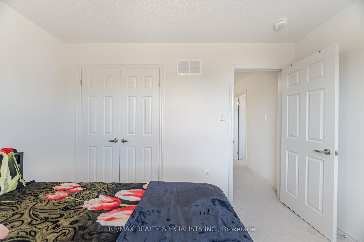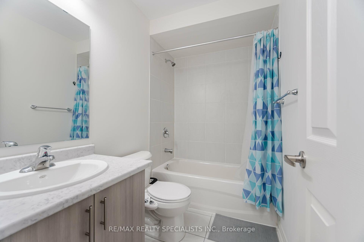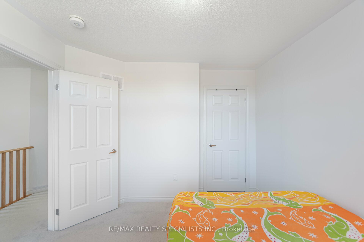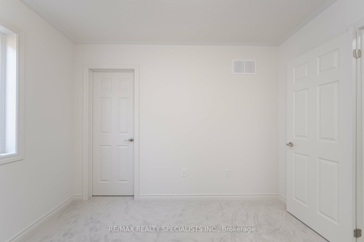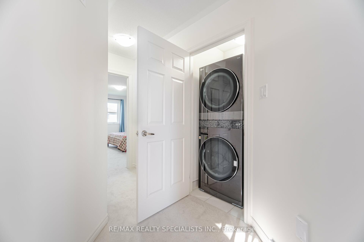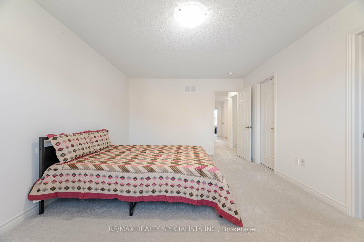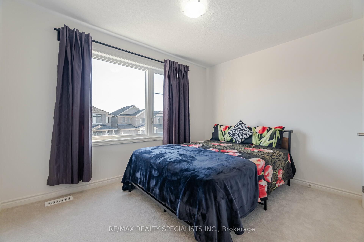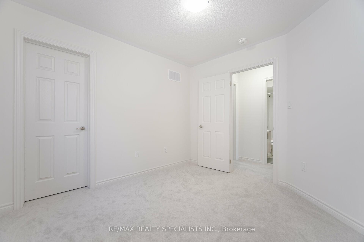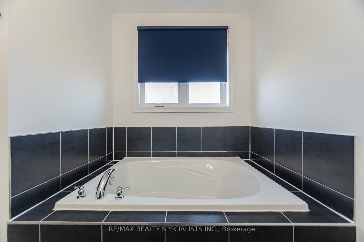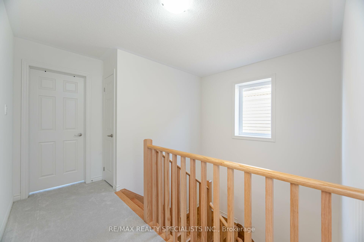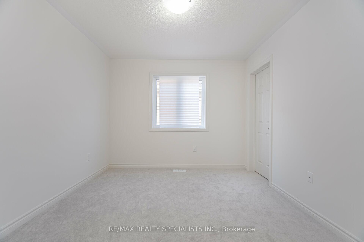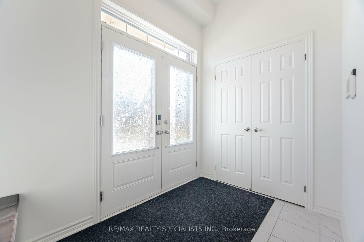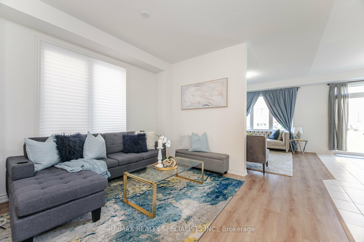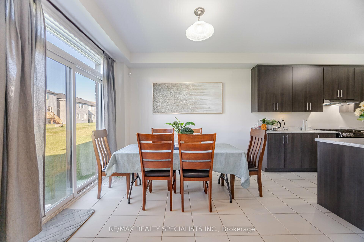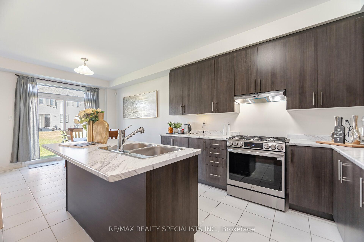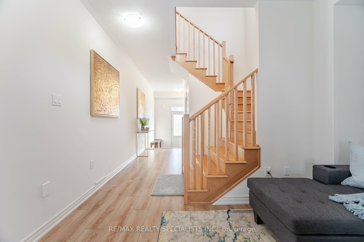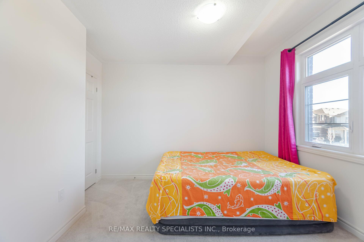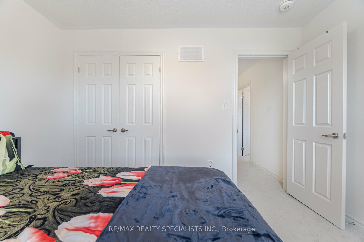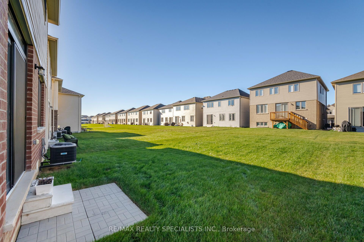$699,000
Available - For Sale
Listing ID: X10422426
35 Spicer St , Centre Wellington, N1M 0H7, Ontario
| Step into this brand-new gem, nestled in Fergus exciting new development! With 4 spacious bedrooms and 3 luxurious bathrooms, this home is a haven of modern comfort and style. The main floor boasts a bright, open-concept living and dining area and a gourmet kitchen with sleek stainless steel appliances perfect for entertaining. Upstairs, retreat to the stunning primary suite with walk-in closets and a spa-like 5-piece ensuite, while the second bedroom offers a walk-in closet. Conveniently located near top-rated schools, shops, and the new hospital, this upgraded home is ready to welcome you! |
| Price | $699,000 |
| Taxes: | $4661.00 |
| Address: | 35 Spicer St , Centre Wellington, N1M 0H7, Ontario |
| Lot Size: | 30.18 x 110.04 (Feet) |
| Directions/Cross Streets: | Betty Line/ Elliot |
| Rooms: | 8 |
| Bedrooms: | 4 |
| Bedrooms +: | |
| Kitchens: | 1 |
| Family Room: | N |
| Basement: | Full, Unfinished |
| Property Type: | Detached |
| Style: | 2-Storey |
| Exterior: | Brick, Vinyl Siding |
| Garage Type: | Attached |
| (Parking/)Drive: | Private |
| Drive Parking Spaces: | 1 |
| Pool: | None |
| Fireplace/Stove: | Y |
| Heat Source: | Gas |
| Heat Type: | Forced Air |
| Central Air Conditioning: | Central Air |
| Sewers: | Sewers |
| Water: | Municipal |
$
%
Years
This calculator is for demonstration purposes only. Always consult a professional
financial advisor before making personal financial decisions.
| Although the information displayed is believed to be accurate, no warranties or representations are made of any kind. |
| RE/MAX REALTY SPECIALISTS INC. |
|
|

RAY NILI
Broker
Dir:
(416) 837 7576
Bus:
(905) 731 2000
Fax:
(905) 886 7557
| Virtual Tour | Book Showing | Email a Friend |
Jump To:
At a Glance:
| Type: | Freehold - Detached |
| Area: | Wellington |
| Municipality: | Centre Wellington |
| Neighbourhood: | Fergus |
| Style: | 2-Storey |
| Lot Size: | 30.18 x 110.04(Feet) |
| Tax: | $4,661 |
| Beds: | 4 |
| Baths: | 3 |
| Fireplace: | Y |
| Pool: | None |
Locatin Map:
Payment Calculator:
