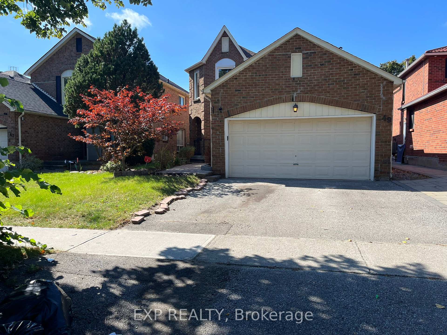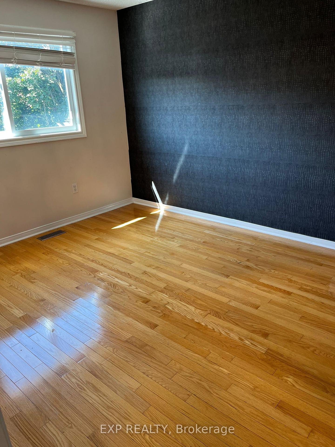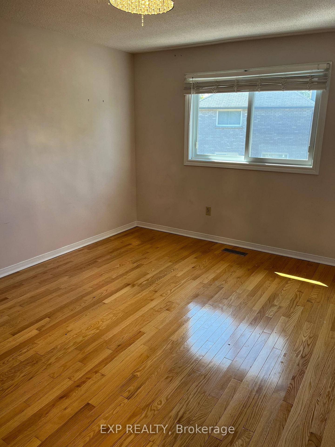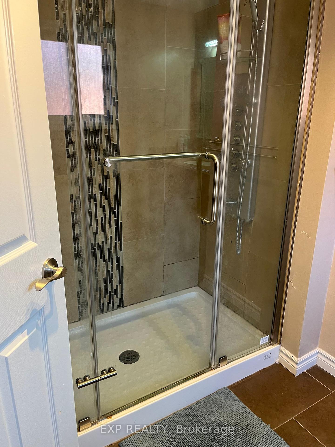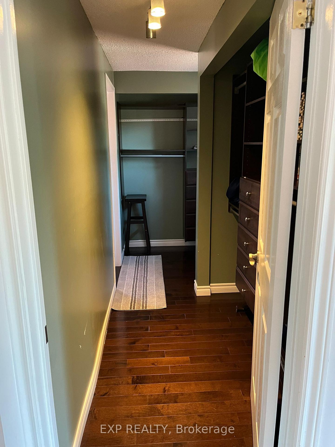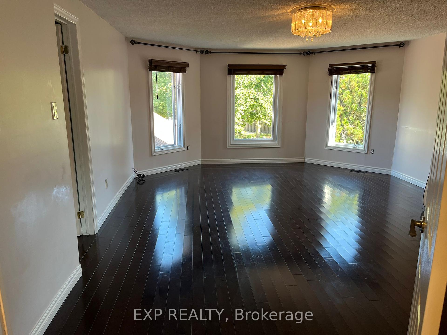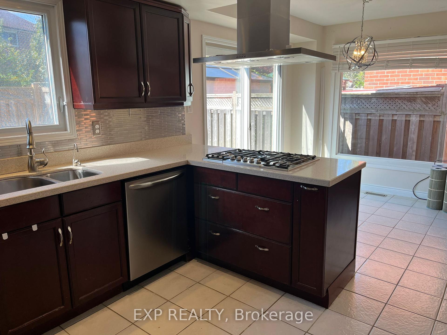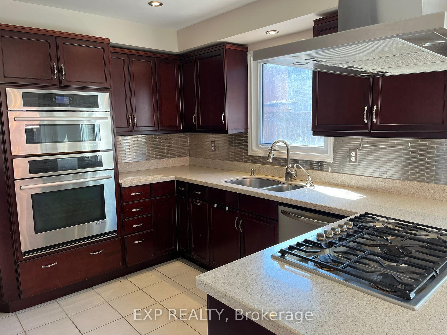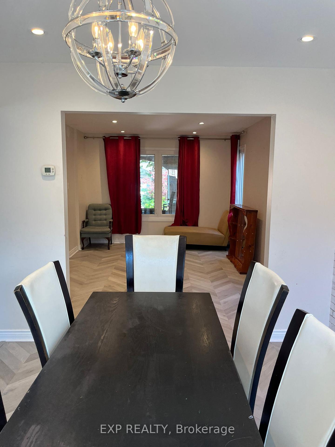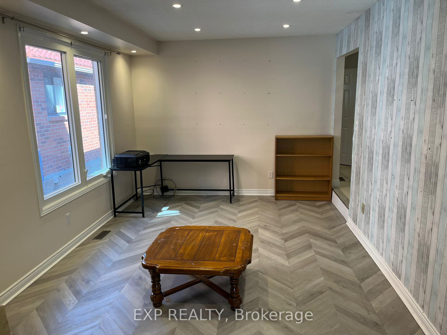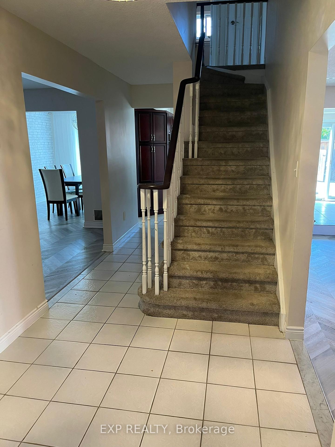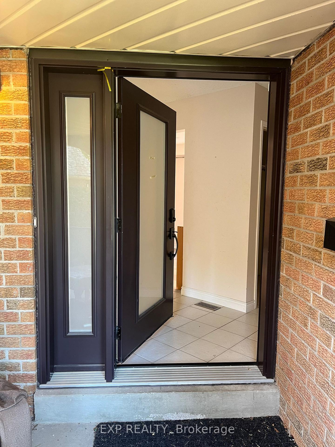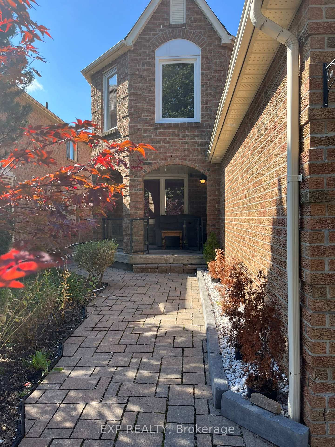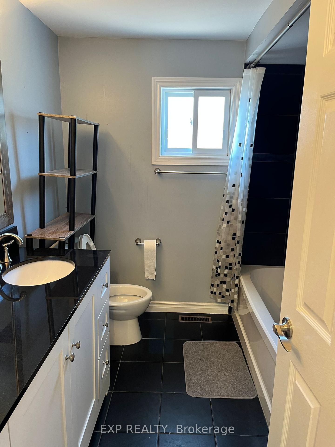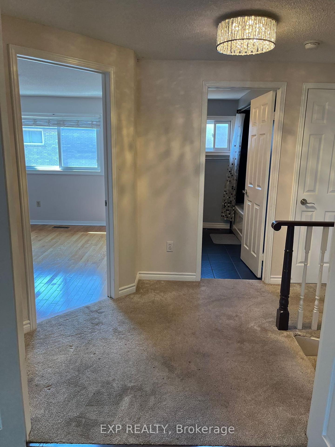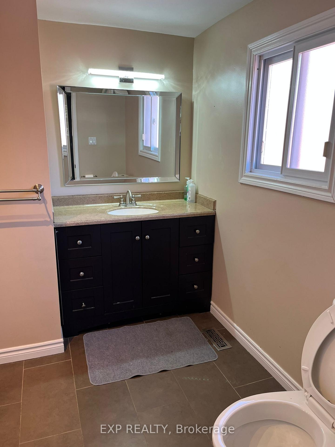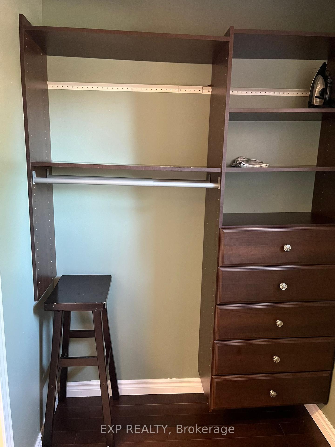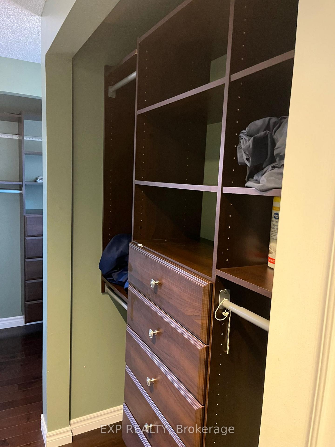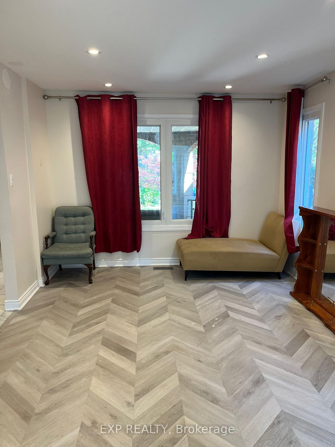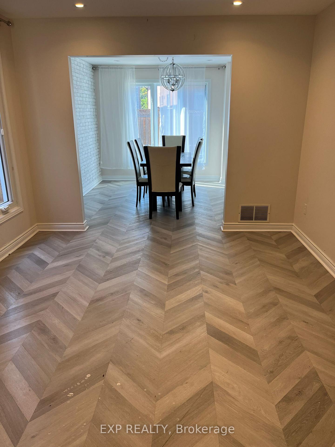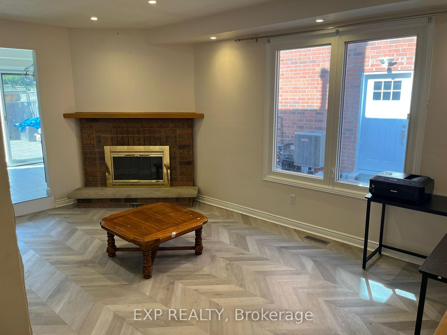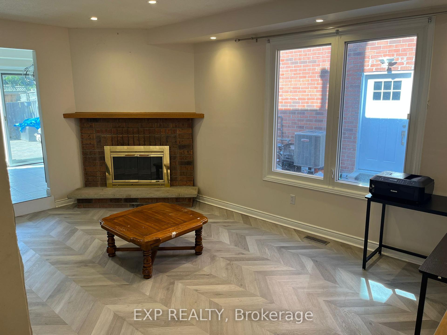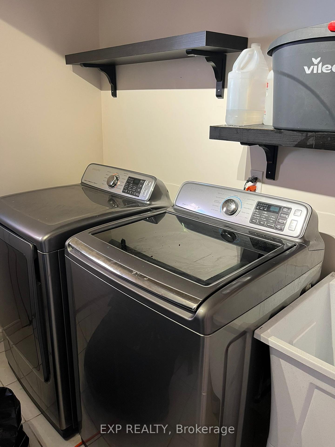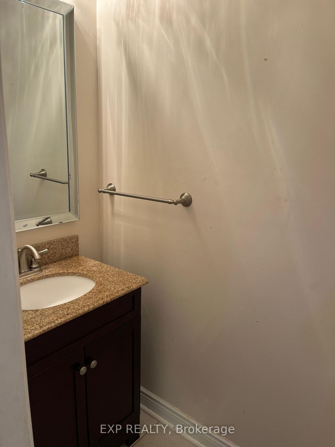$3,099
Available - For Rent
Listing ID: E9372959
49 Hettersley Dr , Ajax, L1T 1S1, Ontario
| This stunning two-story, three-bedroom home offers incredible curb appeal and is situated in a welcoming, family-oriented neighborhood. You can unwind and enjoy the heated in-ground pool, making it ideal for a summer staycation. The home features a well-designed main floor layout, with a gourmet kitchen equipped with solid wood cabinets, quartz countertops, and stainless steel appliances. The spacious primary bedroom includes a walk-in closet and a private three-piece ensuite, along with two additional generously sized bedrooms. Conveniently located close to shopping, grocery stores, public transportation, major highways, and more, this home offers both comfort and accessibility. |
| Extras: all current appliances, a garage door opener with remote, and a pool and a wood-burning fireplace. The tenant will be responsible for paying 70% of the utility bills and will be in charge of maintaining the yard and handling snow removal. |
| Price | $3,099 |
| Address: | 49 Hettersley Dr , Ajax, L1T 1S1, Ontario |
| Directions/Cross Streets: | Kingston Rd W & Westney Rd N |
| Rooms: | 3 |
| Bedrooms: | 3 |
| Bedrooms +: | |
| Kitchens: | 1 |
| Family Room: | Y |
| Basement: | None |
| Furnished: | Part |
| Property Type: | Detached |
| Style: | 2-Storey |
| Exterior: | Brick, Vinyl Siding |
| Garage Type: | Attached |
| Drive Parking Spaces: | 1 |
| Pool: | Indoor |
| Private Entrance: | Y |
| Parking Included: | Y |
| Fireplace/Stove: | Y |
| Heat Source: | Gas |
| Heat Type: | Forced Air |
| Central Air Conditioning: | Central Air |
| Sewers: | Sewers |
| Water: | Municipal |
| Although the information displayed is believed to be accurate, no warranties or representations are made of any kind. |
| EXP REALTY |
|
|

RAY NILI
Broker
Dir:
(416) 837 7576
Bus:
(905) 731 2000
Fax:
(905) 886 7557
| Book Showing | Email a Friend |
Jump To:
At a Glance:
| Type: | Freehold - Detached |
| Area: | Durham |
| Municipality: | Ajax |
| Neighbourhood: | Central West |
| Style: | 2-Storey |
| Beds: | 3 |
| Baths: | 3 |
| Fireplace: | Y |
| Pool: | Indoor |
Locatin Map:
