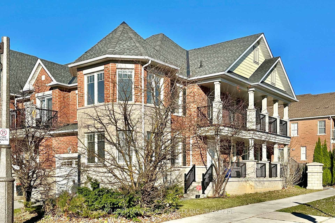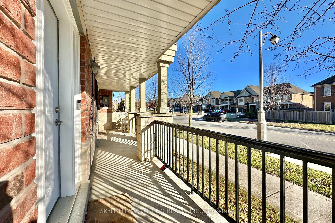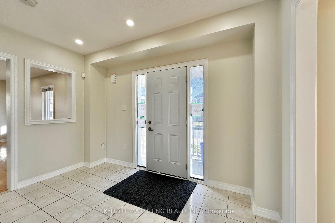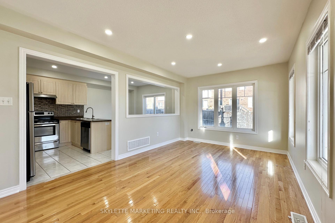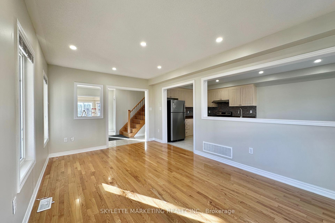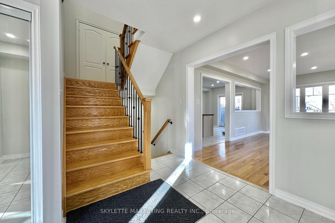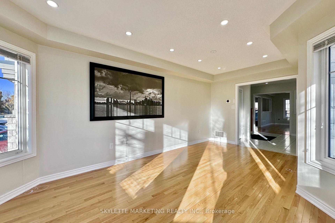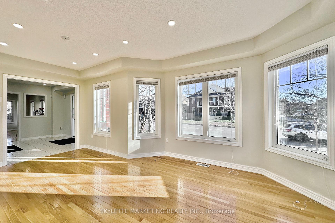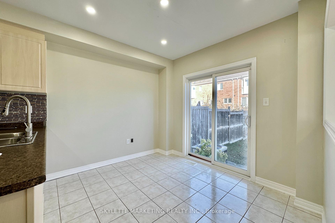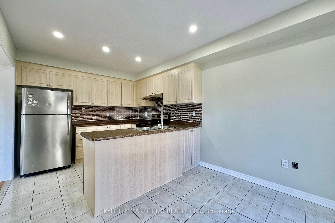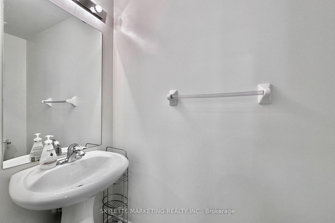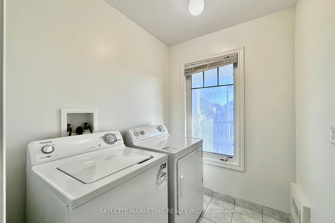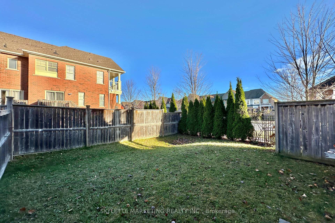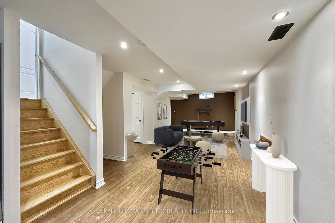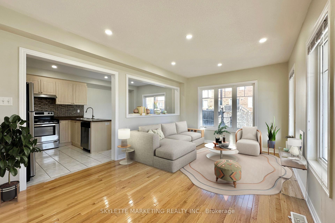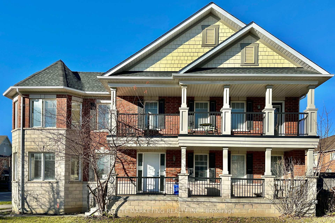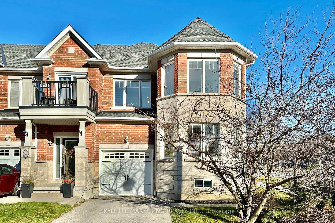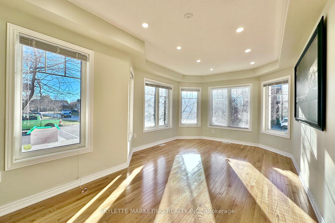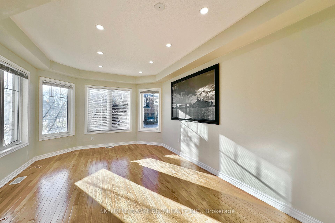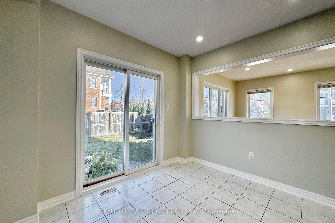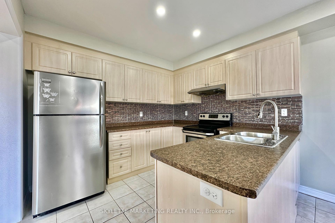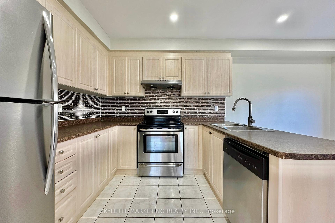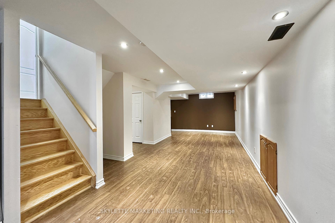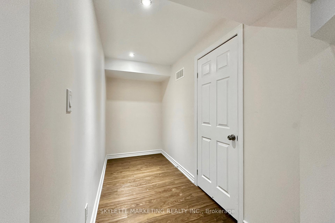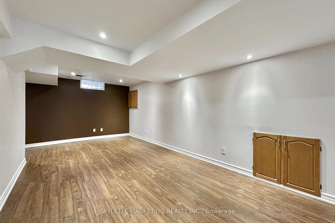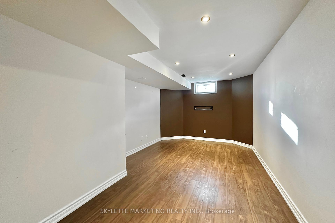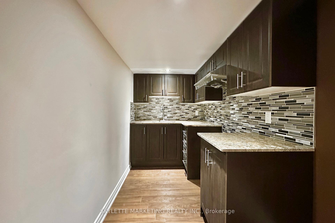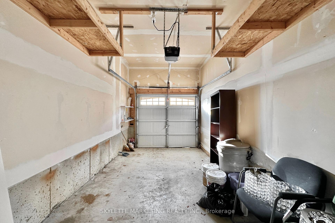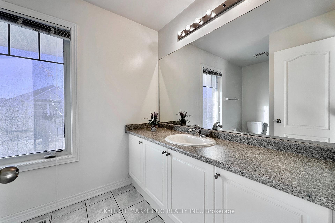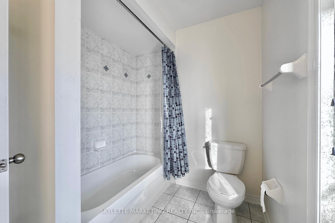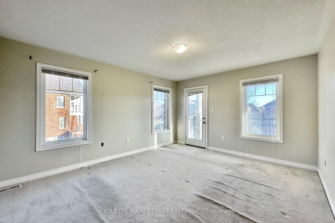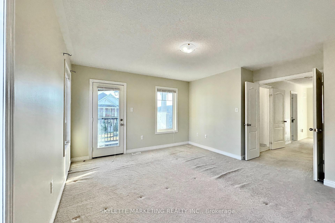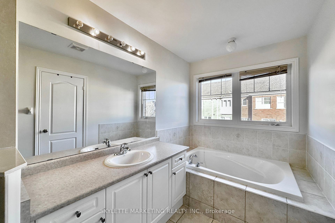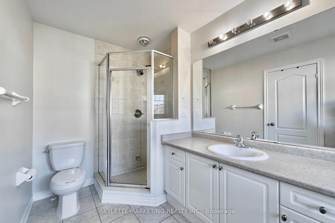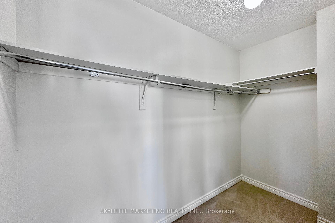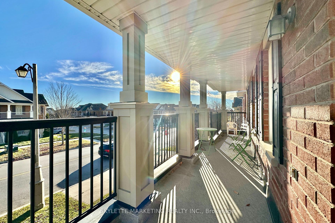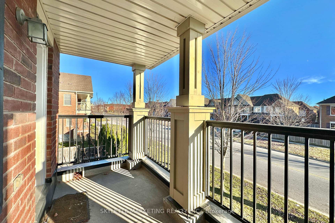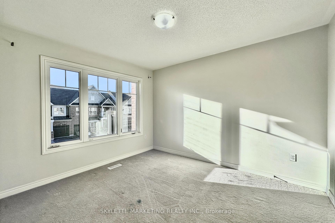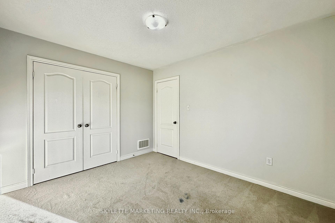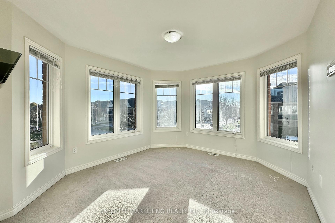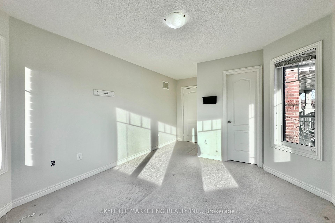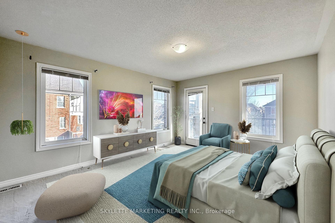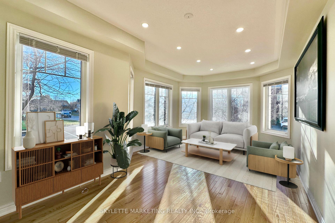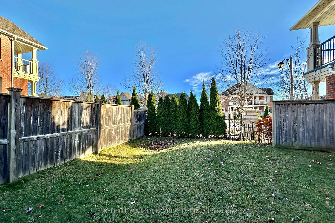$899,999
Available - For Sale
Listing ID: N10422991
2 Azimuth Lane , Whitchurch-Stouffville, L4A 0W5, Ontario
| Stunning and freshly painted 3 Bedroom End Unit Freehold Townhouse , Hardwood main floor andcarpeted bedroom and upstairs. Walk-In Closets, 4 Piece Ensuite, Balcony Off Of Master W/Southern Exposure, each bedroom has closet , 2nd Floor Laundry, ample amount of storage andclosets. Direct Garage Access and potentially separate entrance to basement. ProfessionallyFinished Basement with kitchen and rough in for full bathroom. Amazing Location Close To GoTrain, Shopping + Great Schools, community center and a growing town! Don't Miss ThisFantastic Opportunity! Minutes to Hwy 48, Hwy 404 and Hwy 407 |
| Extras: Blinds |
| Price | $899,999 |
| Taxes: | $5627.00 |
| Address: | 2 Azimuth Lane , Whitchurch-Stouffville, L4A 0W5, Ontario |
| Lot Size: | 18.37 x 103.22 (Feet) |
| Directions/Cross Streets: | HWY 48/MILLARD |
| Rooms: | 8 |
| Bedrooms: | 3 |
| Bedrooms +: | |
| Kitchens: | 1 |
| Kitchens +: | 1 |
| Family Room: | Y |
| Basement: | Finished |
| Approximatly Age: | 6-15 |
| Property Type: | Att/Row/Twnhouse |
| Style: | 2-Storey |
| Exterior: | Brick Front |
| Garage Type: | Attached |
| (Parking/)Drive: | Private |
| Drive Parking Spaces: | 2 |
| Pool: | None |
| Approximatly Age: | 6-15 |
| Property Features: | Library, Park, Public Transit, Rec Centre, School, School Bus Route |
| Fireplace/Stove: | N |
| Heat Source: | Electric |
| Heat Type: | Forced Air |
| Central Air Conditioning: | Central Air |
| Laundry Level: | Upper |
| Elevator Lift: | N |
| Sewers: | Sewers |
| Water: | Municipal |
| Utilities-Cable: | Y |
| Utilities-Hydro: | Y |
| Utilities-Gas: | Y |
| Utilities-Telephone: | Y |
$
%
Years
This calculator is for demonstration purposes only. Always consult a professional
financial advisor before making personal financial decisions.
| Although the information displayed is believed to be accurate, no warranties or representations are made of any kind. |
| SKYLETTE MARKETING REALTY INC. |
|
|

RAY NILI
Broker
Dir:
(416) 837 7576
Bus:
(905) 731 2000
Fax:
(905) 886 7557
| Book Showing | Email a Friend |
Jump To:
At a Glance:
| Type: | Freehold - Att/Row/Twnhouse |
| Area: | York |
| Municipality: | Whitchurch-Stouffville |
| Neighbourhood: | Stouffville |
| Style: | 2-Storey |
| Lot Size: | 18.37 x 103.22(Feet) |
| Approximate Age: | 6-15 |
| Tax: | $5,627 |
| Beds: | 3 |
| Baths: | 3 |
| Fireplace: | N |
| Pool: | None |
Locatin Map:
Payment Calculator:
