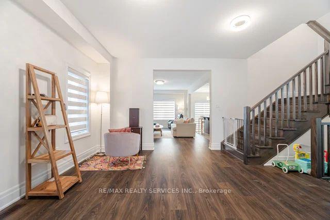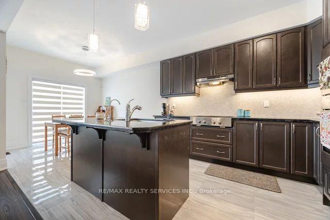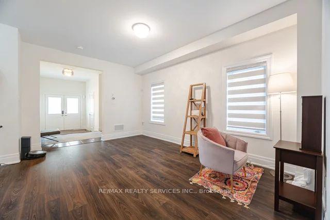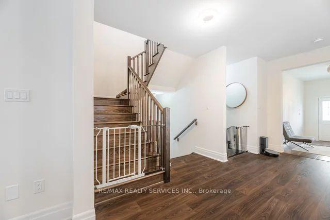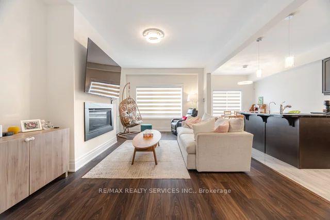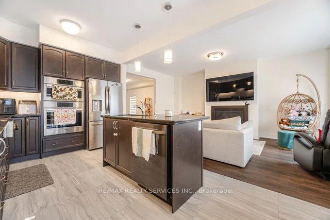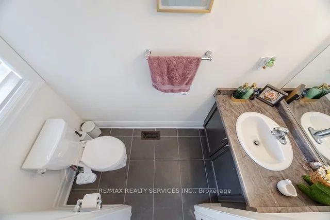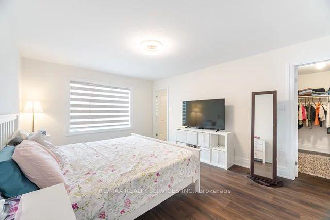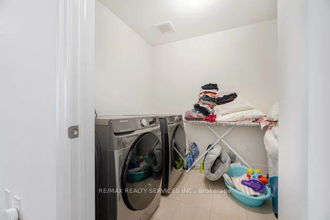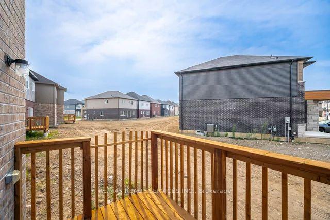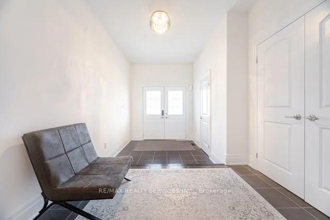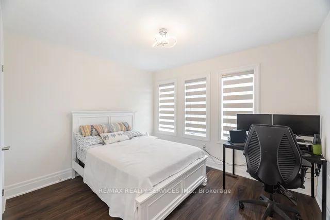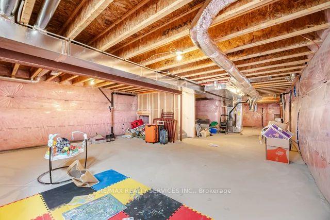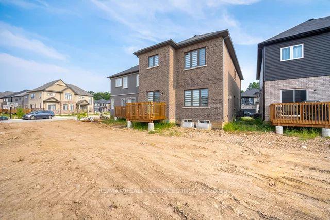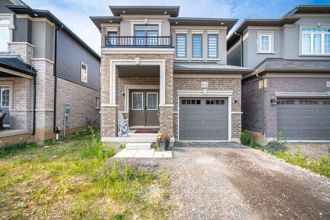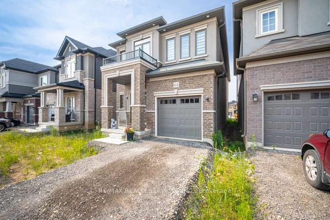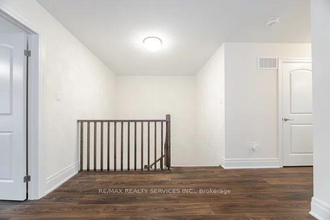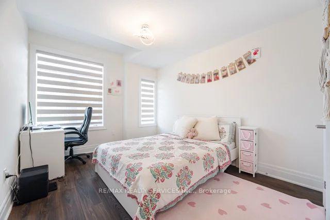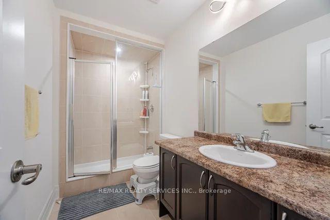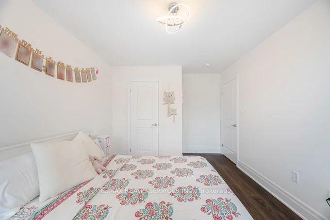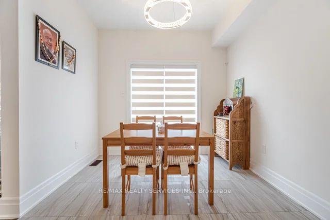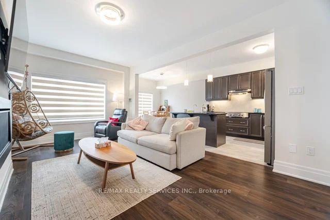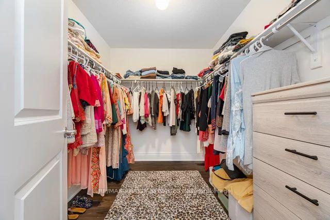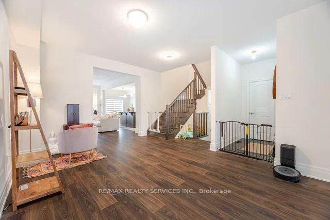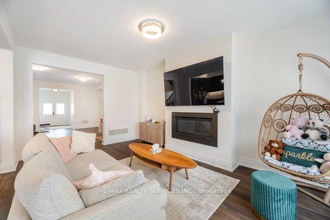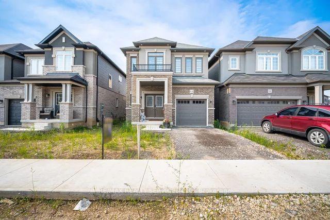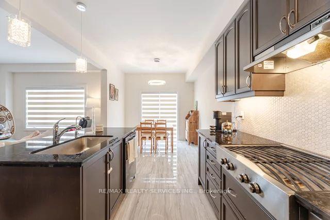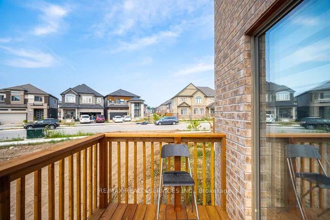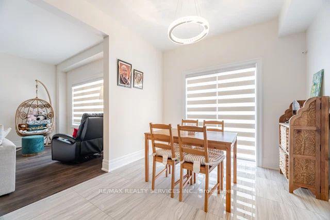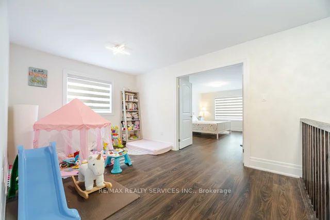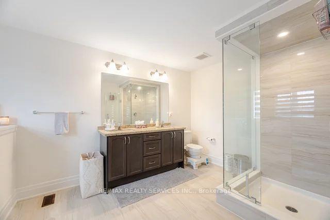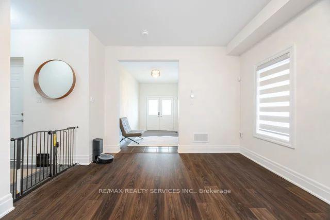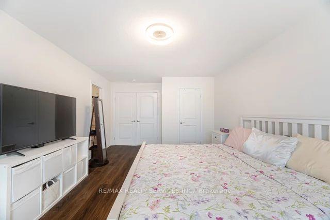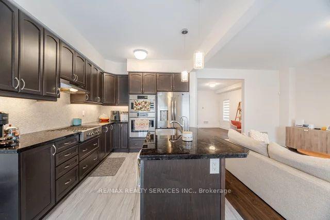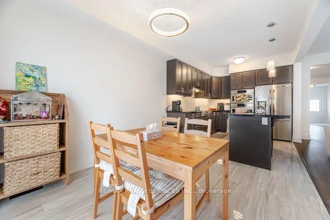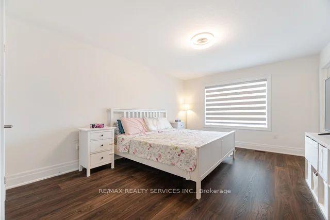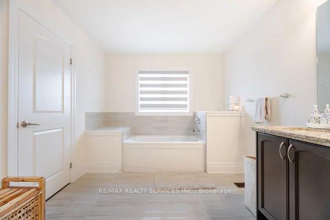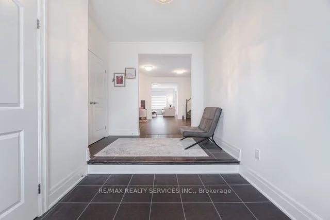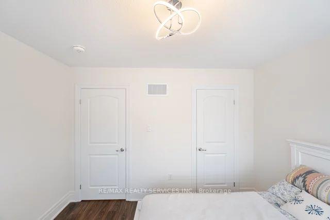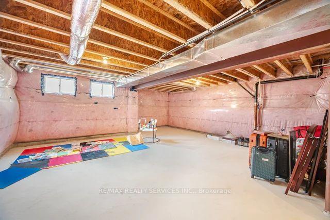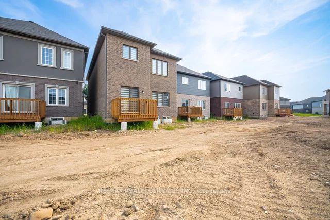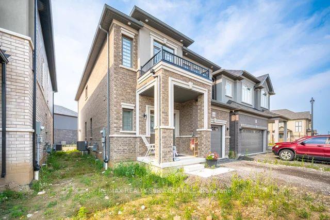$895,000
Available - For Sale
Listing ID: X10421667
64 Macklin St , Brantford, N3V 0B7, Ontario
| Welcome to a standout gem in Brantford's most coveted neighborhood! This impressive 2352 sqft detached home offers a unique blend of charm and modernity, featuring one of the rare full brick exteriors in the area. Nestled just minutes from Hwy 403 and a stone's throw from the picturesque Grand River, you'll enjoy beautiful trails perfect for morning and evening strolls. The residence showcases a thoughtfully designed layout with over $124,000 invested in upgrades from the builders design studio, ensuring top-notch quality and elegance throughout. From the exquisite craftsmanship to the meticulous attention to detail, every aspect of this home reflects superior standards. Don't miss out on the chance to own this exceptional property. 64 Macklin St is more than just a house it's a coveted opportunity to embrace a lifestyle of comfort and refinement. ** TAXES NOT ASSESSED YET ** |
| Extras: All Existing Appliances, Window Coverings, Existing Light fixtures |
| Price | $895,000 |
| Taxes: | $0.00 |
| Address: | 64 Macklin St , Brantford, N3V 0B7, Ontario |
| Lot Size: | 30.07 x 98.63 (Feet) |
| Acreage: | < .50 |
| Directions/Cross Streets: | Oak Park Rd & Bowery Rd |
| Rooms: | 8 |
| Bedrooms: | 3 |
| Bedrooms +: | 1 |
| Kitchens: | 1 |
| Family Room: | Y |
| Basement: | Full |
| Approximatly Age: | 0-5 |
| Property Type: | Detached |
| Style: | 2-Storey |
| Exterior: | Brick, Stucco/Plaster |
| Garage Type: | Built-In |
| (Parking/)Drive: | Private |
| Drive Parking Spaces: | 1 |
| Pool: | None |
| Approximatly Age: | 0-5 |
| Approximatly Square Footage: | 2000-2500 |
| Property Features: | Park, River/Stream |
| Fireplace/Stove: | Y |
| Heat Source: | Gas |
| Heat Type: | Forced Air |
| Central Air Conditioning: | Central Air |
| Sewers: | Sewers |
| Water: | Municipal |
$
%
Years
This calculator is for demonstration purposes only. Always consult a professional
financial advisor before making personal financial decisions.
| Although the information displayed is believed to be accurate, no warranties or representations are made of any kind. |
| RE/MAX REALTY SERVICES INC. |
|
|

RAY NILI
Broker
Dir:
(416) 837 7576
Bus:
(905) 731 2000
Fax:
(905) 886 7557
| Book Showing | Email a Friend |
Jump To:
At a Glance:
| Type: | Freehold - Detached |
| Area: | Brantford |
| Municipality: | Brantford |
| Style: | 2-Storey |
| Lot Size: | 30.07 x 98.63(Feet) |
| Approximate Age: | 0-5 |
| Beds: | 3+1 |
| Baths: | 3 |
| Fireplace: | Y |
| Pool: | None |
Locatin Map:
Payment Calculator:
