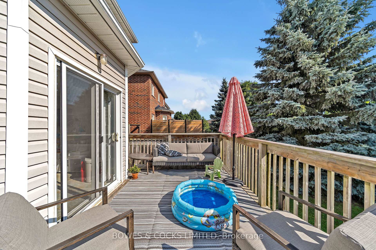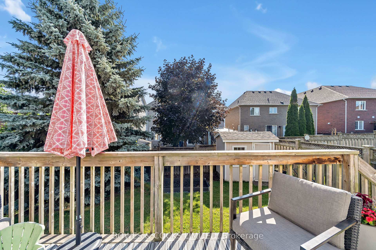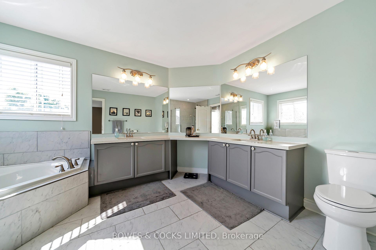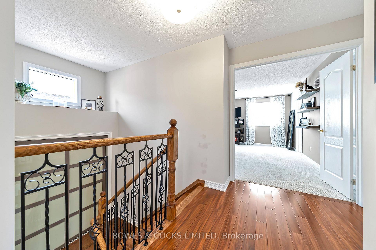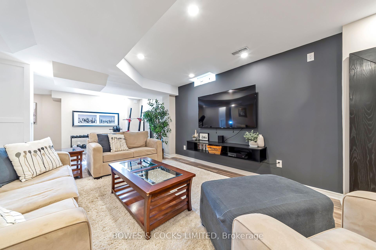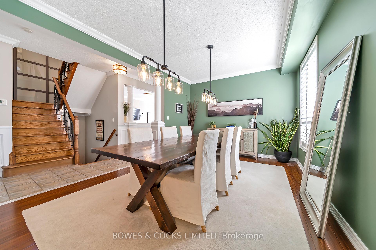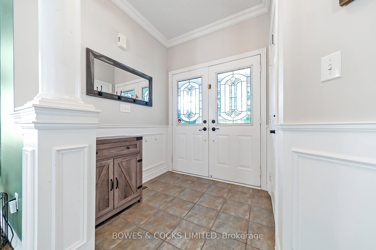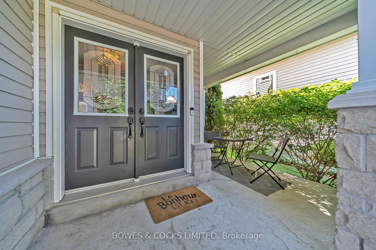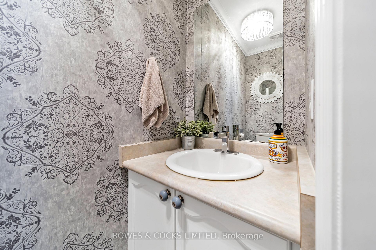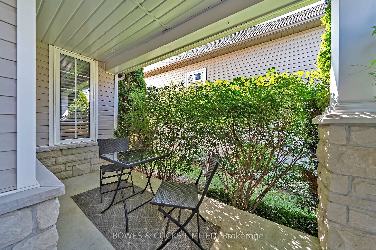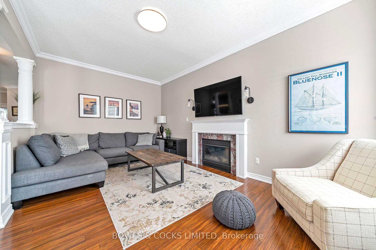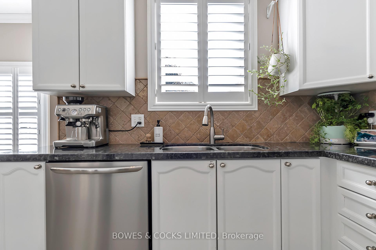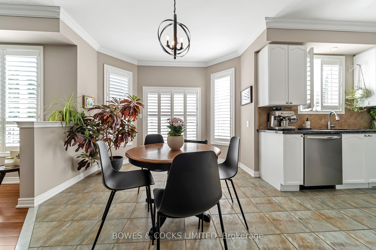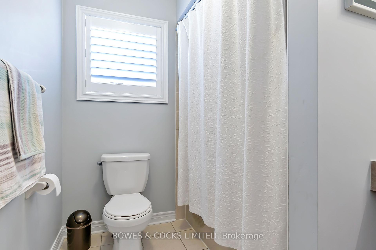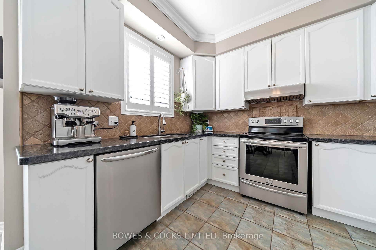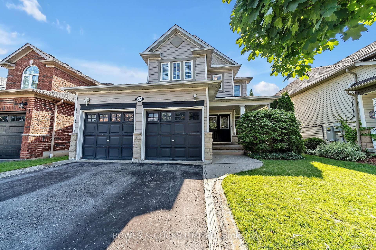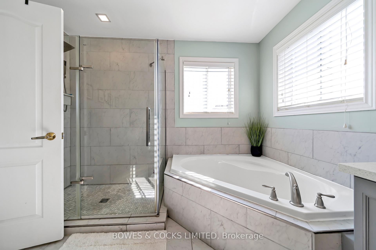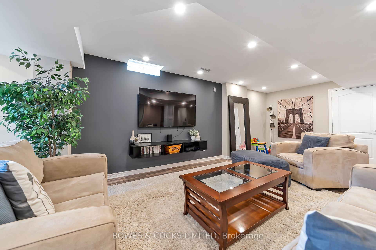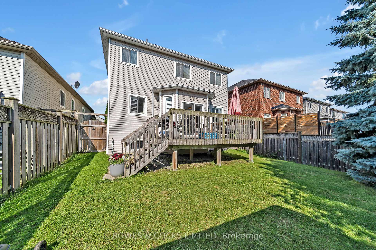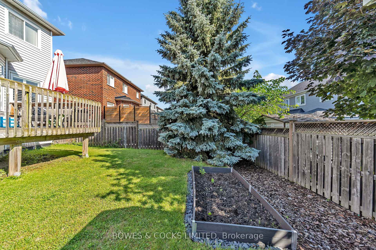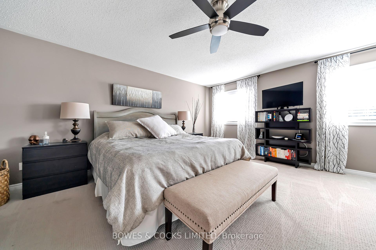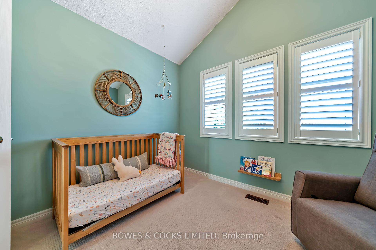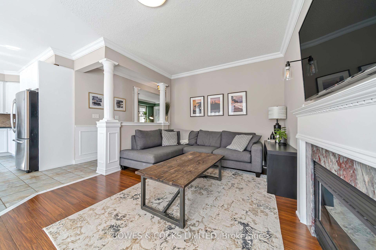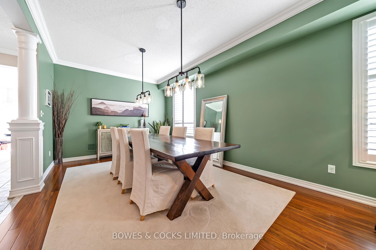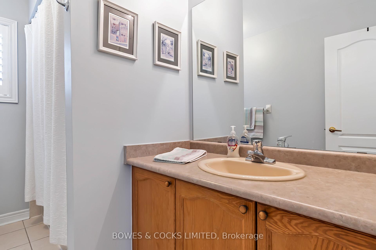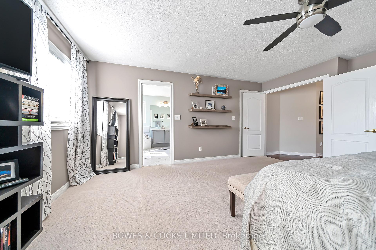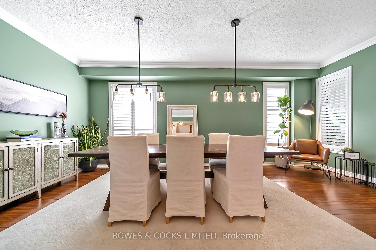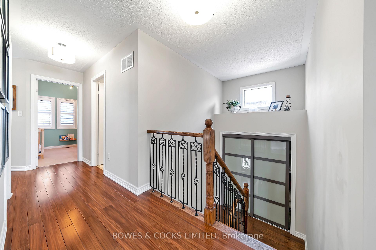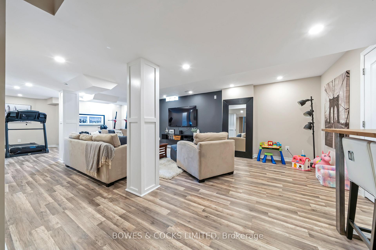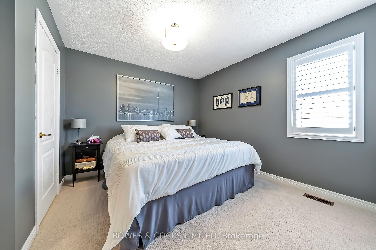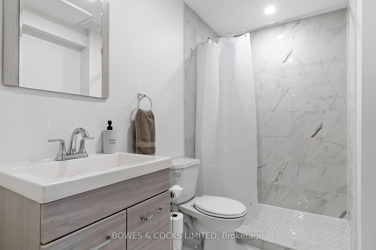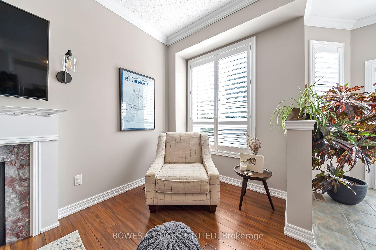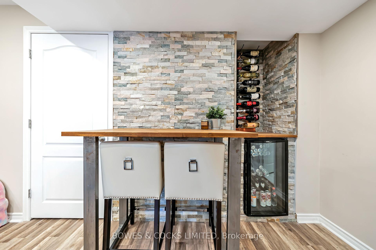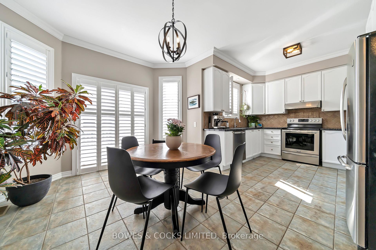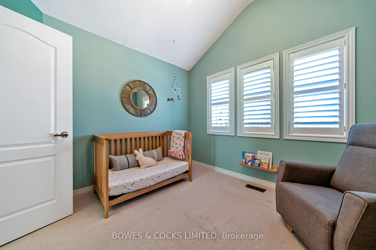$1,099,900
Available - For Sale
Listing ID: E9841779
47 Ault Cres , Whitby, L1M 2G7, Ontario
| BEAUTIFUL BROOKLIN 2 storey home tucked into a quiet, family friendly crescent. This family home features upgrades throughout, including 9' ceilings, crown moulding, California shutters, and hardwood flooring. Step inside and you will find a formal dining room, living room with fireplace, and a bright airy kitchen with breakfast nook and walk-out to the deck and backyard. The laundry room and powder room complete the main floor. Upstairs you will find a large primary suite with a large 5 piece ensuite and walk-in closet, 2 additional bedrooms, a family bathroom, and den. The fully finished updated basement provides additional living space with a large family room, additional full bathroom, and fourth bedroom. Walking distance to many amenities including parks and schools, grocery stores, restaurants, and so much more. |
| Extras: Electricity $96/month; Gas $65/month; Water $200/3 months. Hot Water Tank (2023). |
| Price | $1,099,900 |
| Taxes: | $6837.00 |
| Address: | 47 Ault Cres , Whitby, L1M 2G7, Ontario |
| Lot Size: | 40.03 x 113.00 (Feet) |
| Acreage: | < .50 |
| Directions/Cross Streets: | ASHBURN RD & CARNWITH DR W |
| Rooms: | 10 |
| Rooms +: | 2 |
| Bedrooms: | 3 |
| Bedrooms +: | 1 |
| Kitchens: | 1 |
| Family Room: | Y |
| Basement: | Finished, Full |
| Approximatly Age: | 16-30 |
| Property Type: | Detached |
| Style: | 2-Storey |
| Exterior: | Stone, Vinyl Siding |
| Garage Type: | Attached |
| (Parking/)Drive: | Pvt Double |
| Drive Parking Spaces: | 2 |
| Pool: | None |
| Approximatly Age: | 16-30 |
| Approximatly Square Footage: | 2000-2500 |
| Property Features: | Fenced Yard, Library, Park, Public Transit, Rec Centre, School |
| Fireplace/Stove: | Y |
| Heat Source: | Gas |
| Heat Type: | Forced Air |
| Central Air Conditioning: | Central Air |
| Laundry Level: | Main |
| Sewers: | Sewers |
| Water: | Municipal |
| Utilities-Cable: | A |
| Utilities-Hydro: | Y |
| Utilities-Gas: | Y |
| Utilities-Telephone: | A |
$
%
Years
This calculator is for demonstration purposes only. Always consult a professional
financial advisor before making personal financial decisions.
| Although the information displayed is believed to be accurate, no warranties or representations are made of any kind. |
| BOWES & COCKS LIMITED |
|
|

RAY NILI
Broker
Dir:
(416) 837 7576
Bus:
(905) 731 2000
Fax:
(905) 886 7557
| Book Showing | Email a Friend |
Jump To:
At a Glance:
| Type: | Freehold - Detached |
| Area: | Durham |
| Municipality: | Whitby |
| Neighbourhood: | Brooklin |
| Style: | 2-Storey |
| Lot Size: | 40.03 x 113.00(Feet) |
| Approximate Age: | 16-30 |
| Tax: | $6,837 |
| Beds: | 3+1 |
| Baths: | 4 |
| Fireplace: | Y |
| Pool: | None |
Locatin Map:
Payment Calculator:
