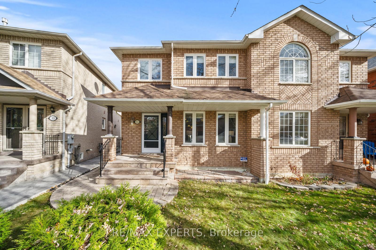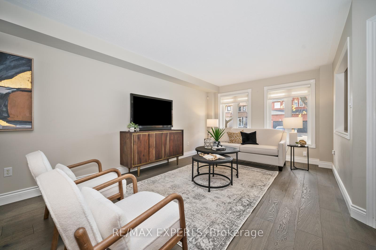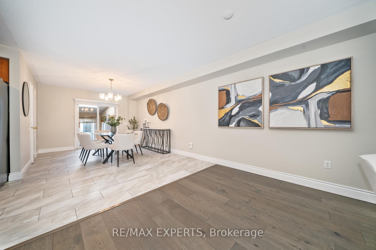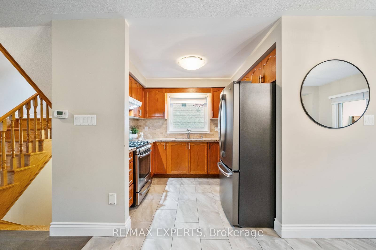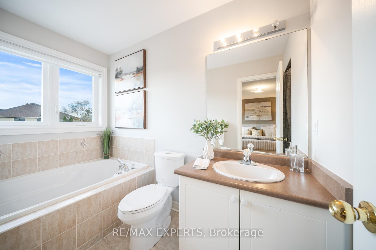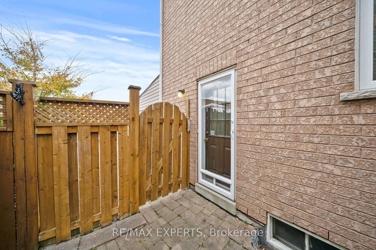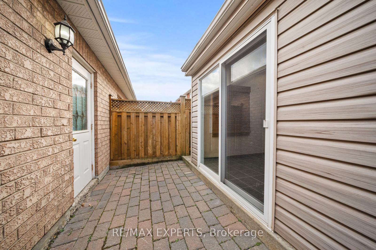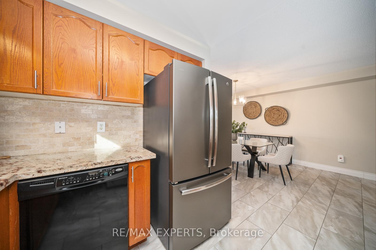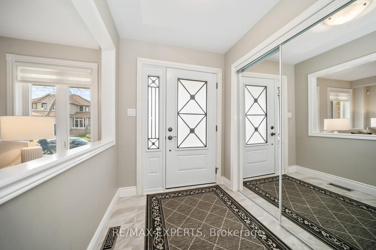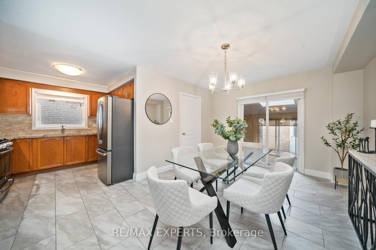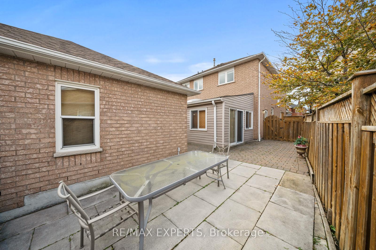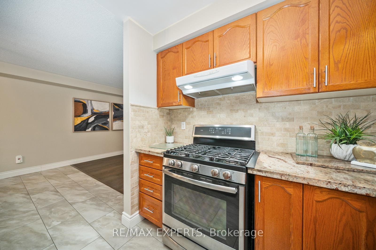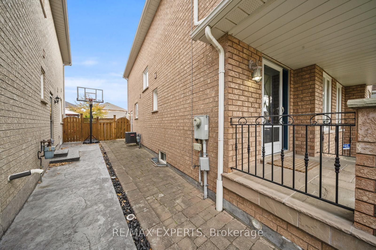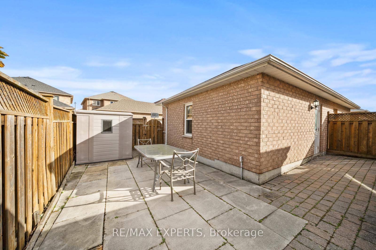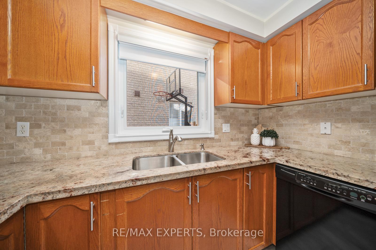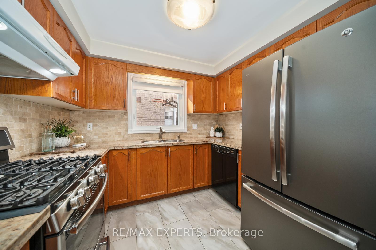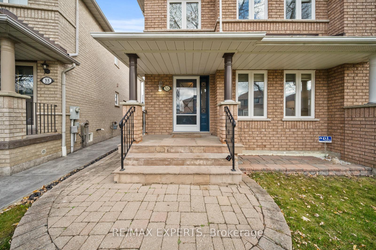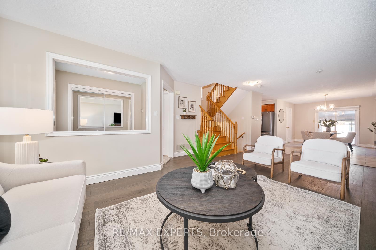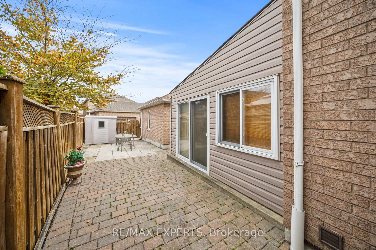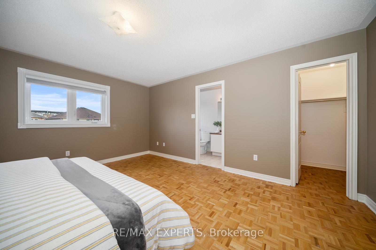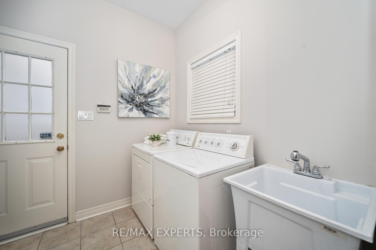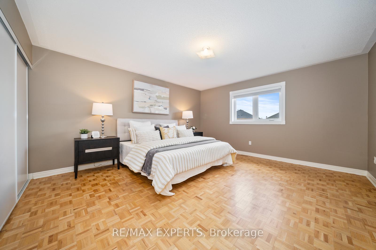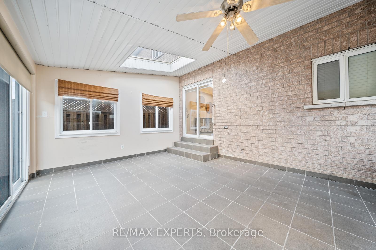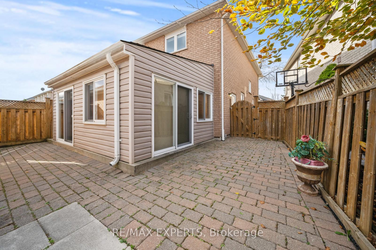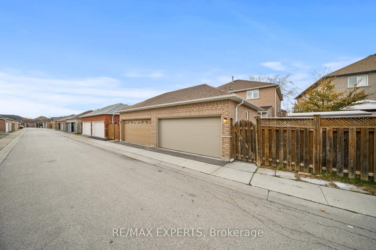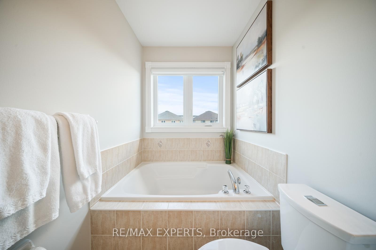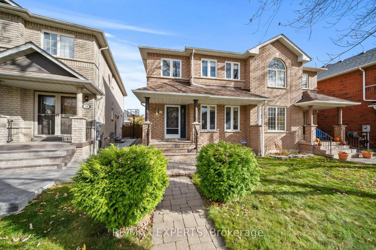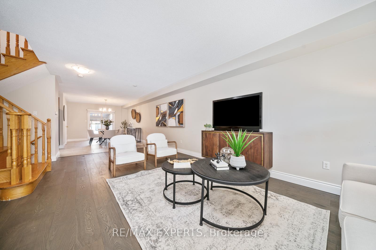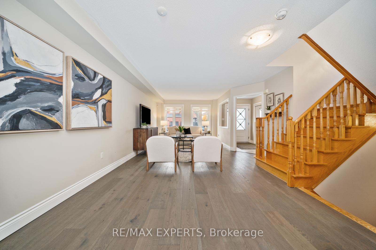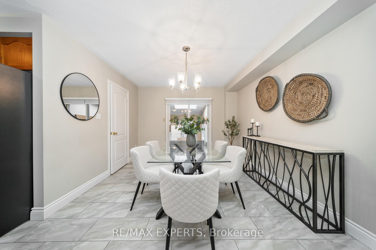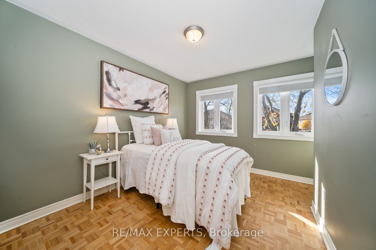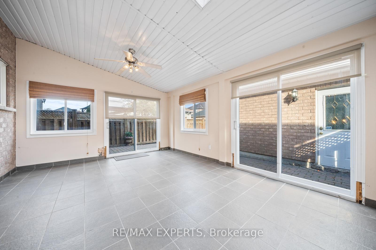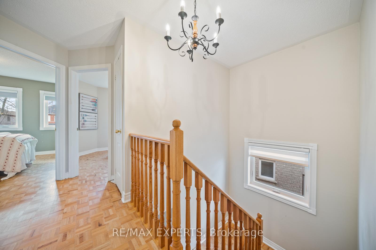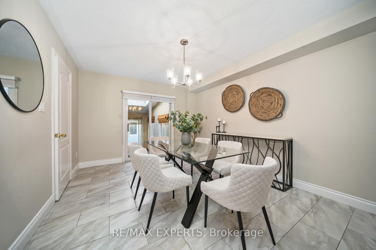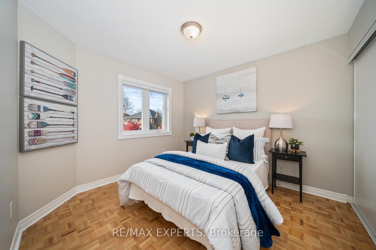$1,129,000
Available - For Sale
Listing ID: N10421618
53 La Neve Ave , Vaughan, L4H 1X8, Ontario
| Welcome To 53 La Neve Avenue! Nestled On A Peaceful Street In The Vibrant Community Of Sonoma Heights, This Charming Semi-Detached Home Presents A Comfortable, Open-Concept Layout Featuring 3 Bedrooms And 3 Bathrooms. The Main Floor Flows Effortlessly From A Welcoming Living Area, Through To An Expansive Dining Area For Great Entertaining. For Added Convenience, The Main Floor Includes A Laundry Room And A Separate Entrance From The Side Of The Home. Upstairs Is Where You'll Find The Spacious Primary Bedroom Offering Two Closets, Including A Generous Walk-In Closet And A 4-Piece Ensuite Bathroom, Complete With A Stand-Up Shower, And A Relaxing Soaker Tub. It's The Perfect Transition To Step Down From The Dining Room Into A Spacious Sunroom, Ideal For Gatherings Or Relaxing With Family And Friends, A Seamless Blend Of Indoor And Outdoor Living. Just Steps From The Sunroom, You'll Find Easy Access To The Detached Two Car Garage And A Fenced Yard. Located On A Family-Friendly Street, This Home Is Within A Short Distance To Local Schools, Grocery Stores, Banks, Parks, Retail, And So Much More. Don't Miss The Chance To Make It Yours! |
| Extras: Well-Maintained Home! Spacious And Open Concept Design. Large Functional Sunroom With Lots Of Natural Light. Detached Two Car Garage. |
| Price | $1,129,000 |
| Taxes: | $4197.17 |
| Address: | 53 La Neve Ave , Vaughan, L4H 1X8, Ontario |
| Lot Size: | 23.16 x 103.09 (Feet) |
| Acreage: | < .50 |
| Directions/Cross Streets: | Islington Ave & Napa Valley Ave. |
| Rooms: | 8 |
| Bedrooms: | 3 |
| Bedrooms +: | |
| Kitchens: | 1 |
| Family Room: | N |
| Basement: | Unfinished |
| Approximatly Age: | 16-30 |
| Property Type: | Semi-Detached |
| Style: | 2-Storey |
| Exterior: | Brick, Vinyl Siding |
| Garage Type: | Detached |
| (Parking/)Drive: | Lane |
| Drive Parking Spaces: | 0 |
| Pool: | None |
| Other Structures: | Garden Shed |
| Approximatly Age: | 16-30 |
| Approximatly Square Footage: | 1500-2000 |
| Property Features: | Fenced Yard, Library, Park, Public Transit, Rec Centre, School |
| Fireplace/Stove: | N |
| Heat Source: | Gas |
| Heat Type: | Forced Air |
| Central Air Conditioning: | Central Air |
| Laundry Level: | Main |
| Elevator Lift: | N |
| Sewers: | Sewers |
| Water: | Municipal |
$
%
Years
This calculator is for demonstration purposes only. Always consult a professional
financial advisor before making personal financial decisions.
| Although the information displayed is believed to be accurate, no warranties or representations are made of any kind. |
| RE/MAX EXPERTS |
|
|

RAY NILI
Broker
Dir:
(416) 837 7576
Bus:
(905) 731 2000
Fax:
(905) 886 7557
| Virtual Tour | Book Showing | Email a Friend |
Jump To:
At a Glance:
| Type: | Freehold - Semi-Detached |
| Area: | York |
| Municipality: | Vaughan |
| Neighbourhood: | Sonoma Heights |
| Style: | 2-Storey |
| Lot Size: | 23.16 x 103.09(Feet) |
| Approximate Age: | 16-30 |
| Tax: | $4,197.17 |
| Beds: | 3 |
| Baths: | 3 |
| Fireplace: | N |
| Pool: | None |
Locatin Map:
Payment Calculator:
