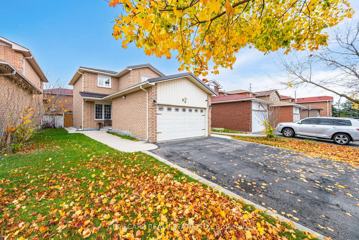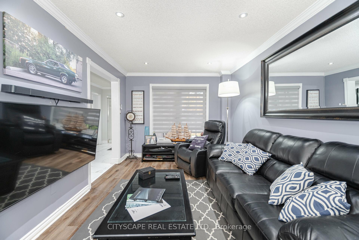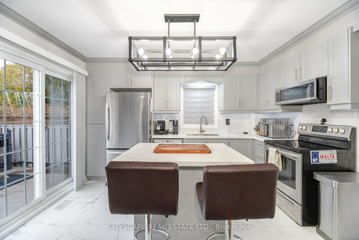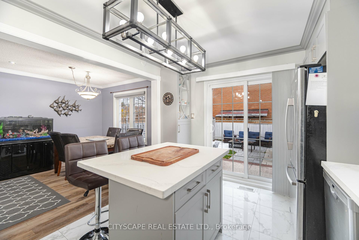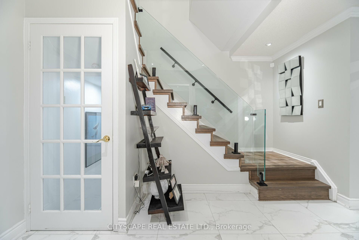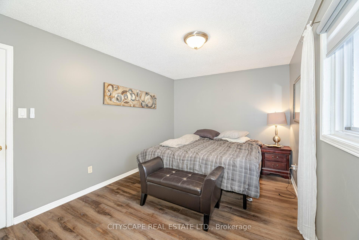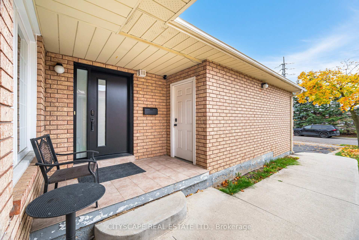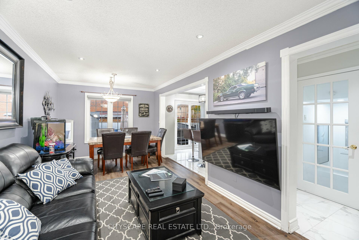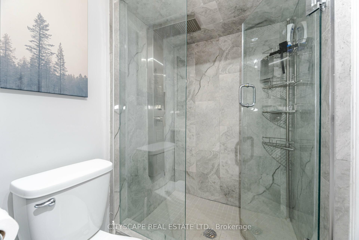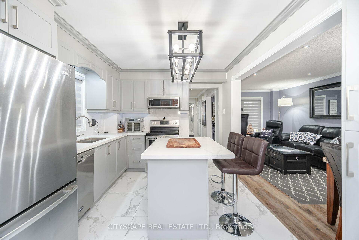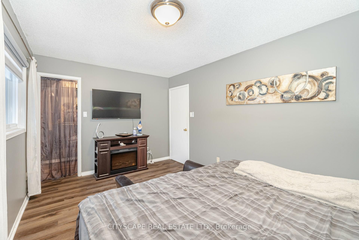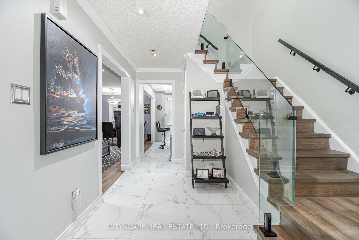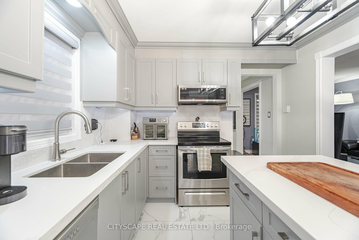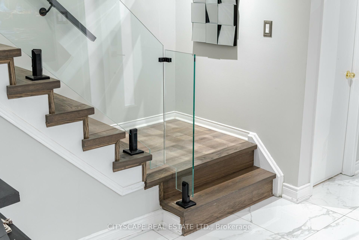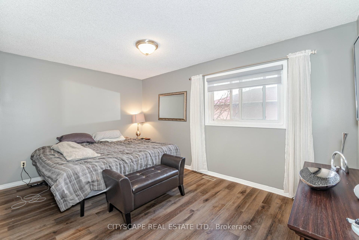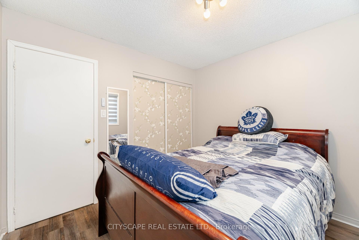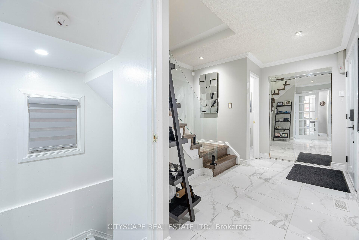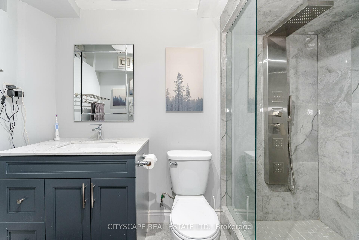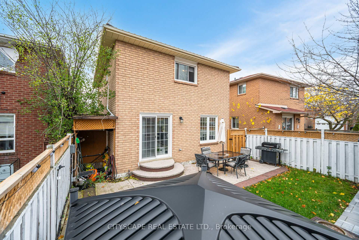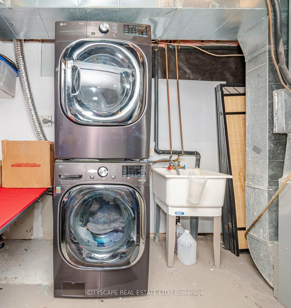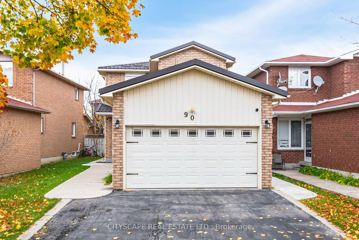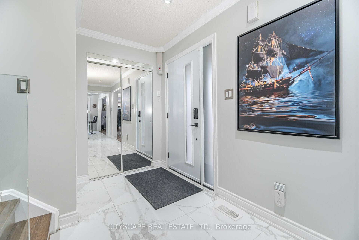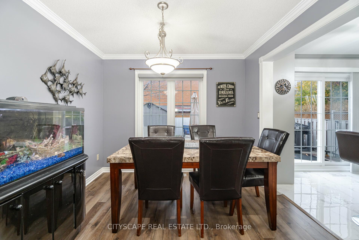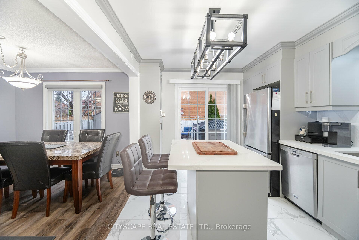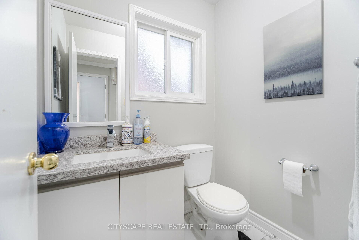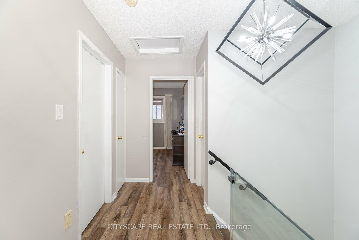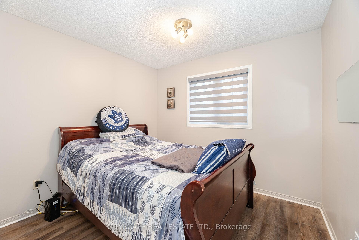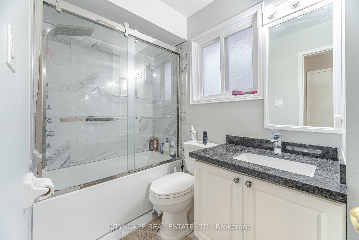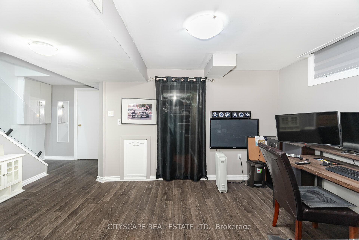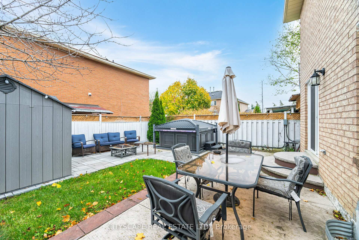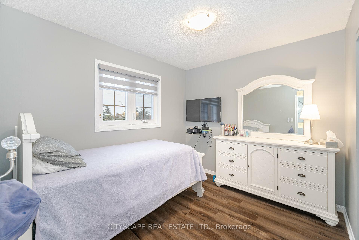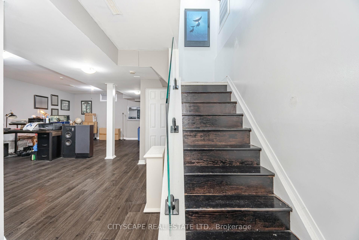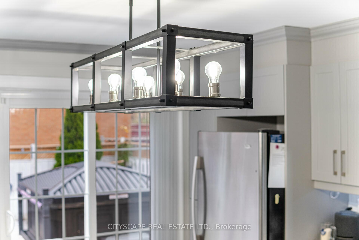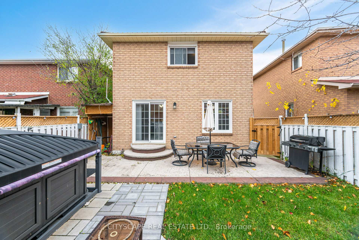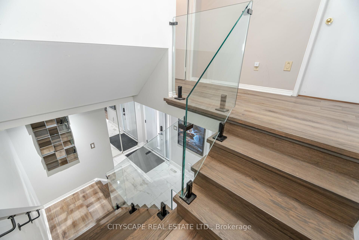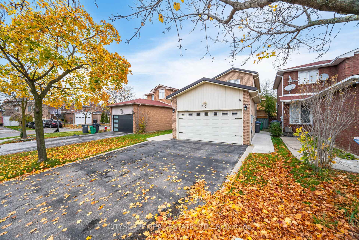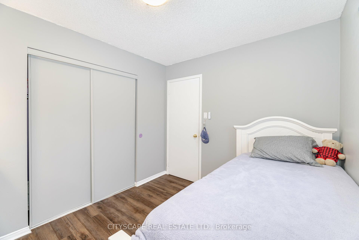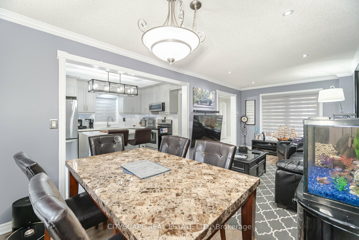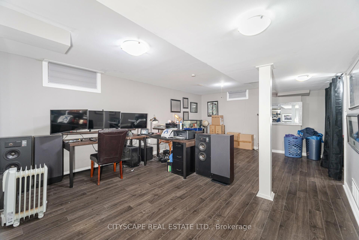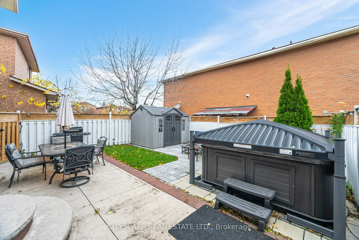$979,900
Available - For Sale
Listing ID: W10421982
90 Toba Cres , Brampton, L6Z 4R8, Ontario
| Welcome To Your Dream Home! Fully Renovated W/Tons Of Upgrades Throughout. Unbelievable Location, Minutes From The Highway. Exquisite Modern Layout That Features A Chef's Dream Kitchen, & A Large & Inviting Living & Dining Room. The Kitchen Has Quartz Countertops Throughout, Along With A Quartz Counter Island, & Quartz Back Splash, Upgraded Cabinets, Stainless Steel Appliances, Under Mount Lighting & A Gem Of A Light Fixture To Light Up Every Meal! The Kitchen, Entrance & Hallway Have Tile Flooring And As Soon As You Enter You Are Greeted By A Gorgeous Glass Railing, Hardwood Stairway That Leads To A Spacious Primary Bedroom With A Walk-In Closet, And Two More Spacious Rooms On The Second Floor. The Upgraded Bathroom Features A Sliding Glass Door, Tile Flooring & A Tub/Shower Combo. Beautiful Automatic Blinds With Remote Control On All Windows. A Massive, Spacious Basement With A Fully Renovated 3PC Bathroom, A Large Walk-In Closet, And Ton's Of Space As A Room Or Rec Room |
| Extras: Metal Roof (2023), New Windows (2023), New Patio Door (2023), All Renovations Done Within The Past Year, Large Spacious Backyard With A Huge Shed, Smart Door Lock, Beautiful Large Chandelier Above Stairs |
| Price | $979,900 |
| Taxes: | $4859.07 |
| Address: | 90 Toba Cres , Brampton, L6Z 4R8, Ontario |
| Lot Size: | 30.38 x 100.89 (Feet) |
| Directions/Cross Streets: | Bovaird Dr/ Kennedy Rd |
| Rooms: | 6 |
| Rooms +: | 1 |
| Bedrooms: | 3 |
| Bedrooms +: | 1 |
| Kitchens: | 1 |
| Family Room: | N |
| Basement: | Finished |
| Property Type: | Detached |
| Style: | 2-Storey |
| Exterior: | Brick |
| Garage Type: | Attached |
| (Parking/)Drive: | Private |
| Drive Parking Spaces: | 4 |
| Pool: | None |
| Fireplace/Stove: | N |
| Heat Source: | Gas |
| Heat Type: | Forced Air |
| Central Air Conditioning: | Central Air |
| Sewers: | Sewers |
| Water: | Municipal |
$
%
Years
This calculator is for demonstration purposes only. Always consult a professional
financial advisor before making personal financial decisions.
| Although the information displayed is believed to be accurate, no warranties or representations are made of any kind. |
| CITYSCAPE REAL ESTATE LTD. |
|
|

RAY NILI
Broker
Dir:
(416) 837 7576
Bus:
(905) 731 2000
Fax:
(905) 886 7557
| Virtual Tour | Book Showing | Email a Friend |
Jump To:
At a Glance:
| Type: | Freehold - Detached |
| Area: | Peel |
| Municipality: | Brampton |
| Neighbourhood: | Heart Lake East |
| Style: | 2-Storey |
| Lot Size: | 30.38 x 100.89(Feet) |
| Tax: | $4,859.07 |
| Beds: | 3+1 |
| Baths: | 3 |
| Fireplace: | N |
| Pool: | None |
Locatin Map:
Payment Calculator:
