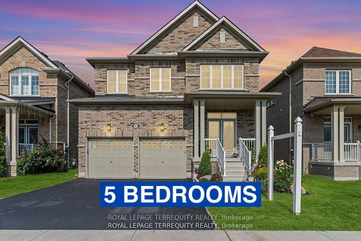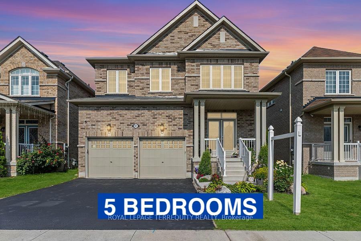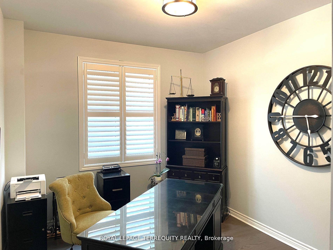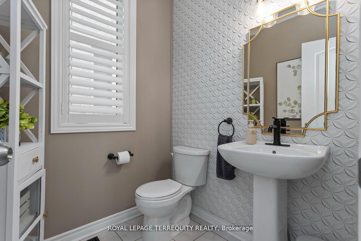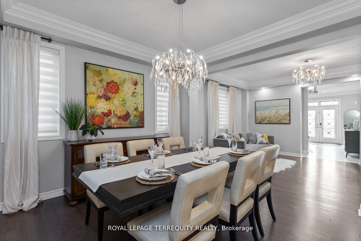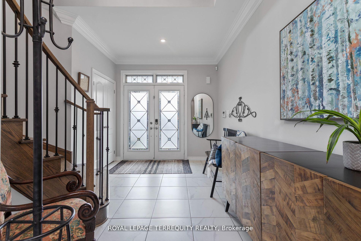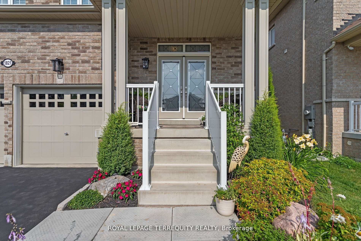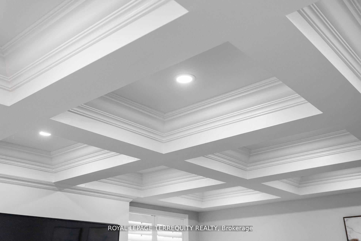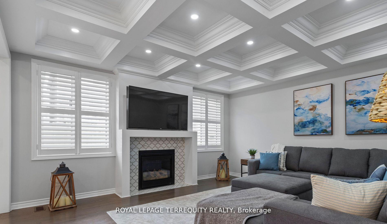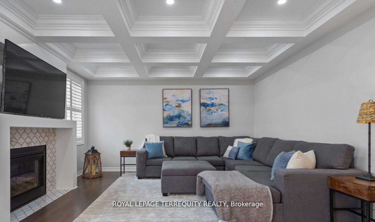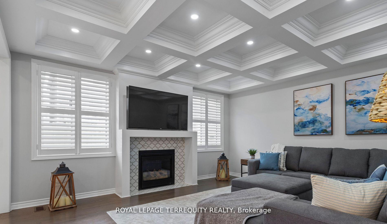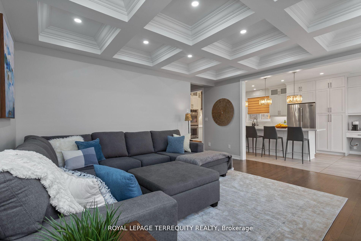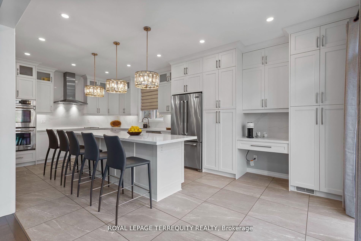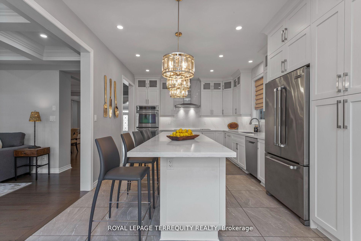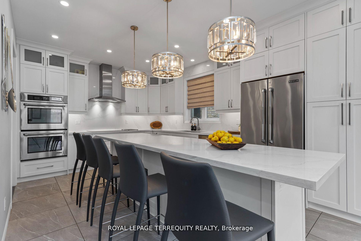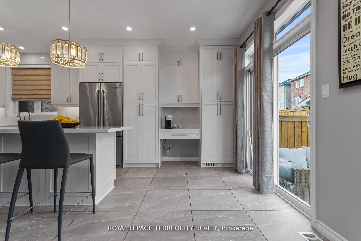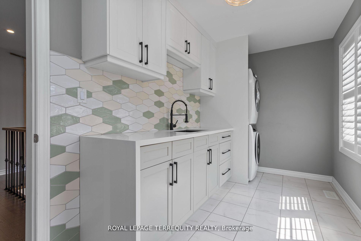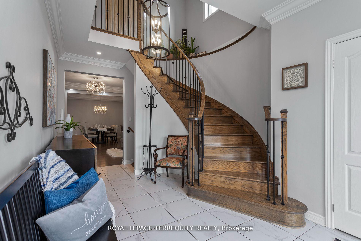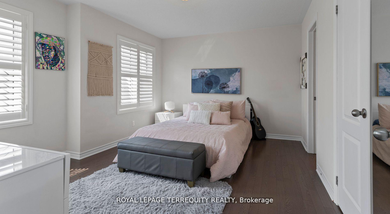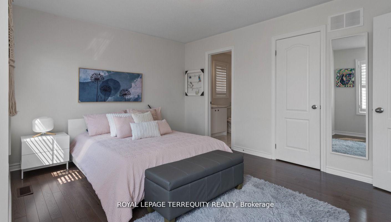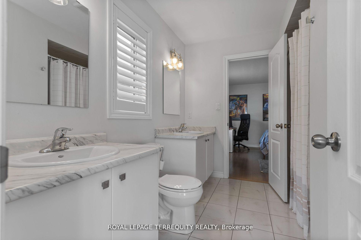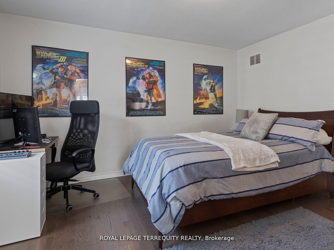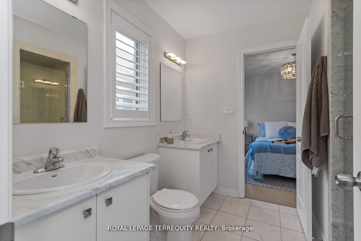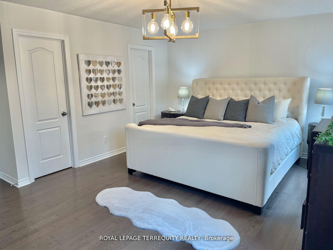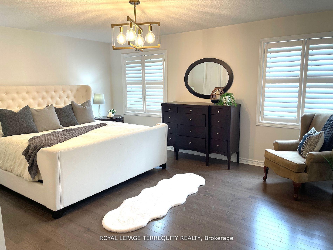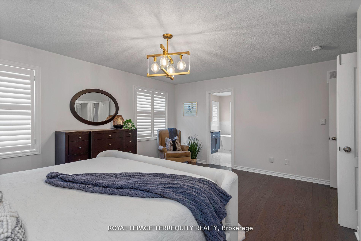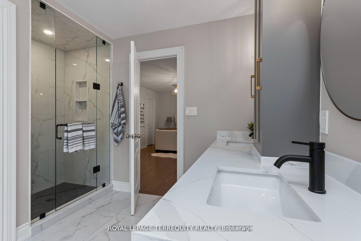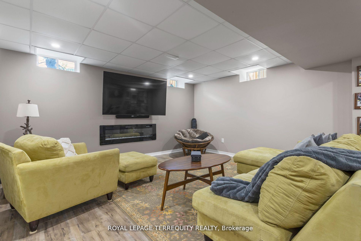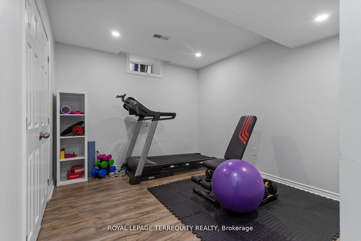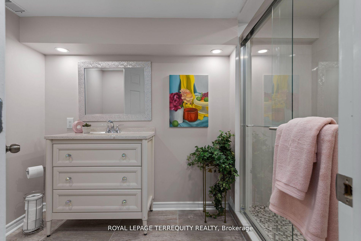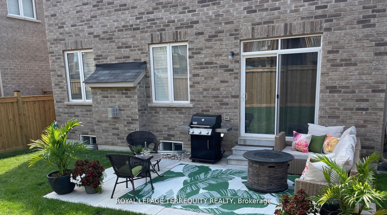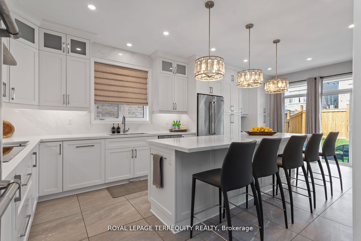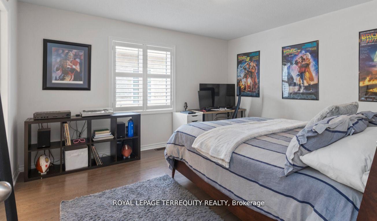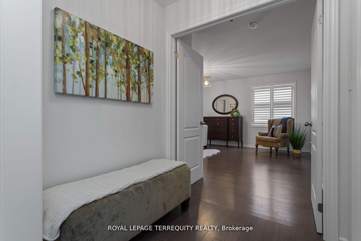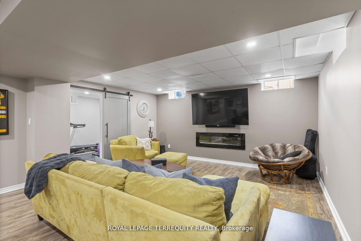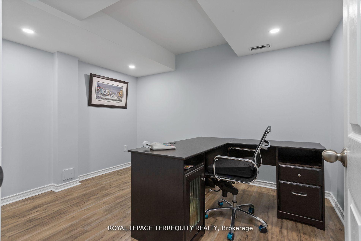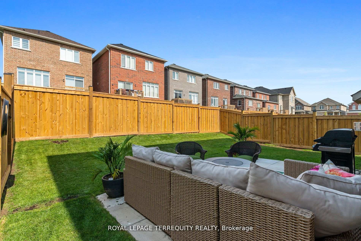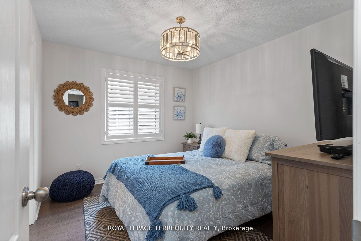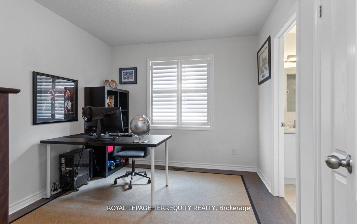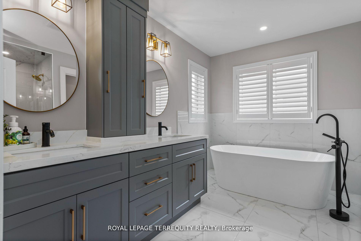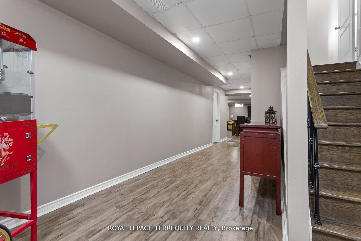$1,449,900
Available - For Sale
Listing ID: E9506214
1821 Castlepoint Dr , Oshawa, L1K 0M9, Ontario
| This North Oshawa home epitomizes luxury living, offering over 4200 square feet of meticulously designed living space. From the moment you step inside, the spiral staircase and gleaming hardwood floors set the tone for elegance that extends through all 5 bedrooms. Every corner is adorned with upscale finishes and thoughtful upgrades. The chefs kitchen is the heart of the home, featuring custom millwork, quartz countertops, and high-end built-in appliances. The large island, seating seven, is perfect for casual meals or entertaining. The open-concept family room extends this ideal space for gatherings and relaxation. Upstairs, the primary bedroom is a private retreat with spacious his-and-hers closets and a spa-like ensuite. Four additional bedrooms are well appointed, with two jack-and-Jill bathrooms connecting them. A conveniently located second-floor laundry room is equipped with ample storage, a stacked washer and dryer, and premium finishes. A separate side entrance leads to the fully finished basement, where a four-piece bath, entertainment center, and two versatile rooms provide endless possibilities, from a guest suite to a home gym or office. The basement also features a games area, making it perfect for family fun or hosting guests. Located in a family-friendly neighborhood, this home is within walking distance to schools, Ontario Tech University and close to major highways, shopping, and dining options. This rare offering combines luxury,, convenience, and space, ensuring it meets the needs of any discerning buyer. |
| Price | $1,449,900 |
| Taxes: | $9807.43 |
| Address: | 1821 Castlepoint Dr , Oshawa, L1K 0M9, Ontario |
| Lot Size: | 39.37 x 109.91 (Feet) |
| Directions/Cross Streets: | Harmony Road and Greenhill Ave |
| Rooms: | 11 |
| Rooms +: | 3 |
| Bedrooms: | 5 |
| Bedrooms +: | 1 |
| Kitchens: | 1 |
| Family Room: | Y |
| Basement: | Finished, Full |
| Approximatly Age: | 0-5 |
| Property Type: | Detached |
| Style: | 2-Storey |
| Exterior: | Brick |
| Garage Type: | Attached |
| (Parking/)Drive: | Pvt Double |
| Drive Parking Spaces: | 2 |
| Pool: | None |
| Approximatly Age: | 0-5 |
| Approximatly Square Footage: | 3000-3500 |
| Property Features: | Golf, Library, Park, School Bus Route |
| Fireplace/Stove: | Y |
| Heat Source: | Gas |
| Heat Type: | Forced Air |
| Central Air Conditioning: | Central Air |
| Laundry Level: | Upper |
| Elevator Lift: | N |
| Sewers: | Sewers |
| Water: | Municipal |
$
%
Years
This calculator is for demonstration purposes only. Always consult a professional
financial advisor before making personal financial decisions.
| Although the information displayed is believed to be accurate, no warranties or representations are made of any kind. |
| ROYAL LEPAGE TERREQUITY REALTY |
|
|

RAY NILI
Broker
Dir:
(416) 837 7576
Bus:
(905) 731 2000
Fax:
(905) 886 7557
| Virtual Tour | Book Showing | Email a Friend |
Jump To:
At a Glance:
| Type: | Freehold - Detached |
| Area: | Durham |
| Municipality: | Oshawa |
| Neighbourhood: | Taunton |
| Style: | 2-Storey |
| Lot Size: | 39.37 x 109.91(Feet) |
| Approximate Age: | 0-5 |
| Tax: | $9,807.43 |
| Beds: | 5+1 |
| Baths: | 5 |
| Fireplace: | Y |
| Pool: | None |
Locatin Map:
Payment Calculator:
