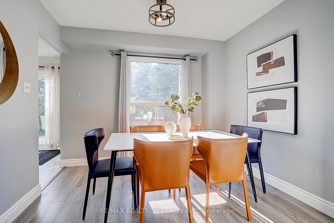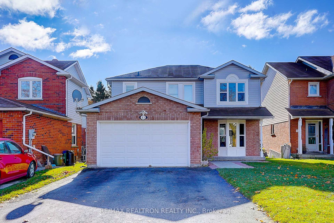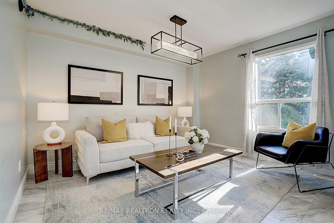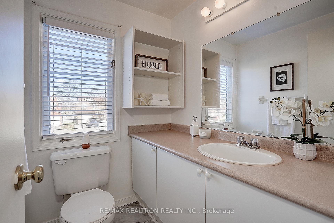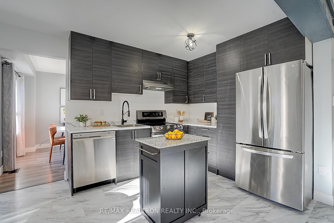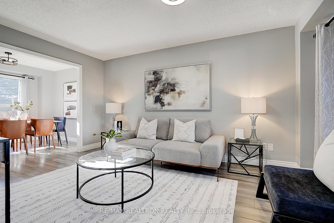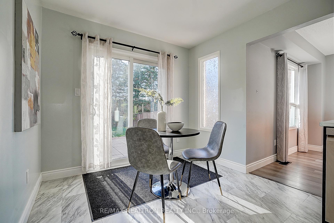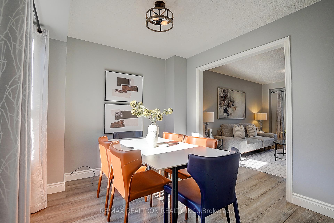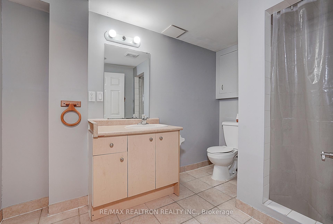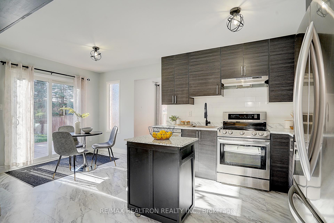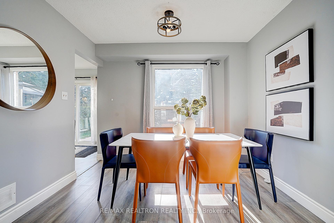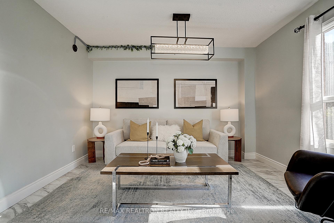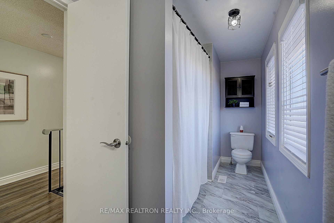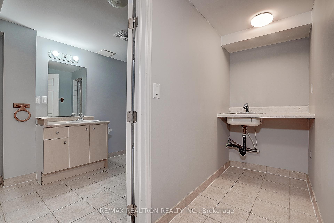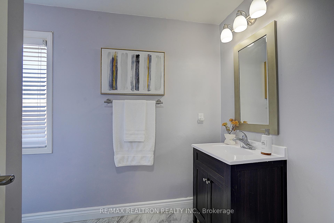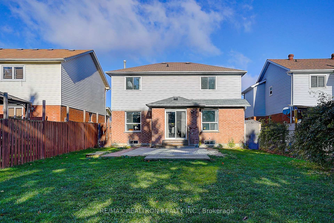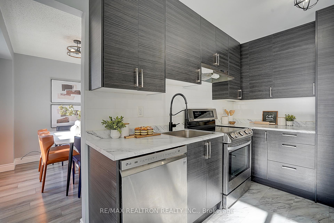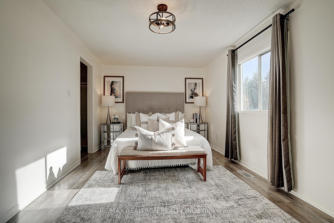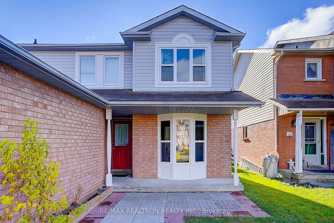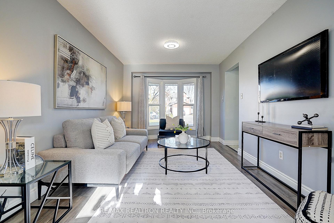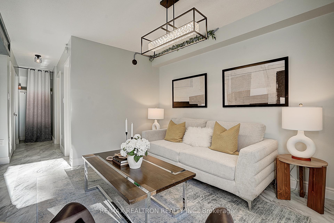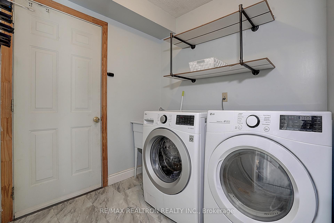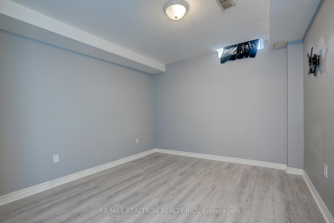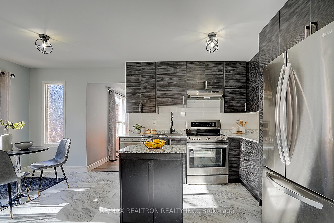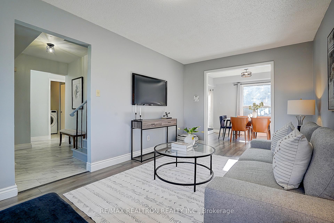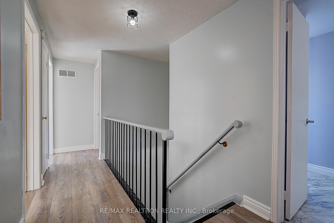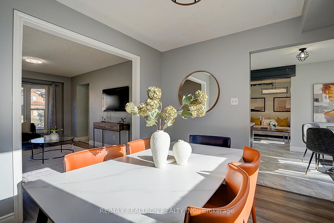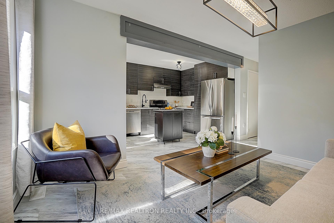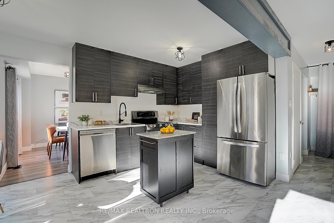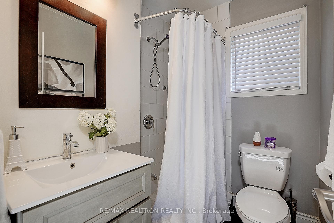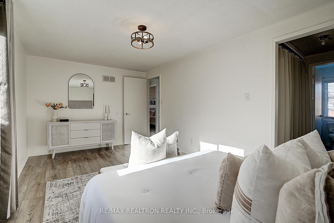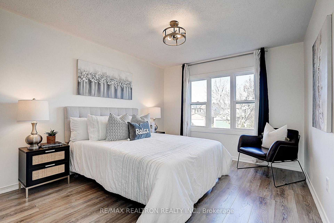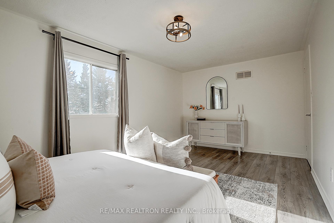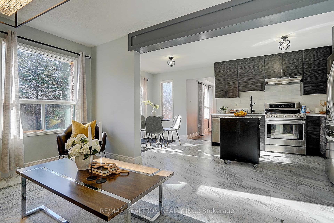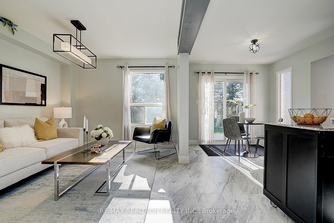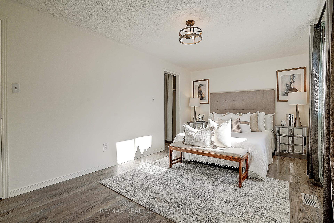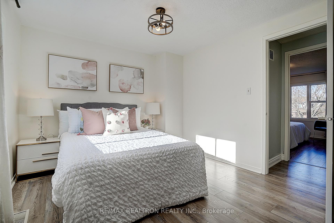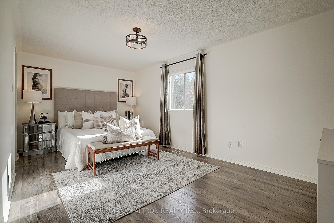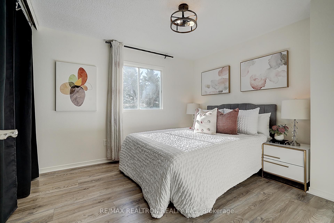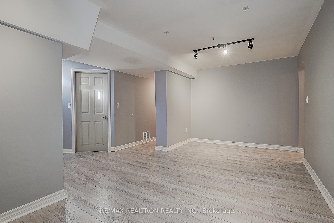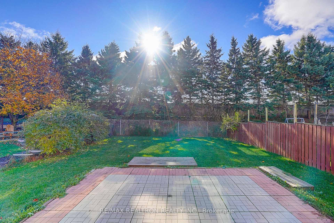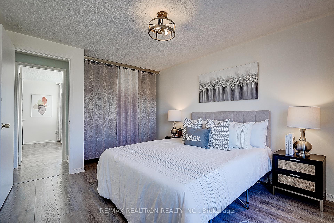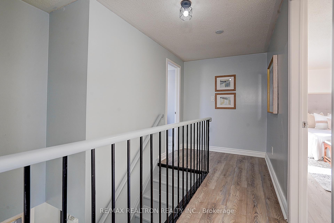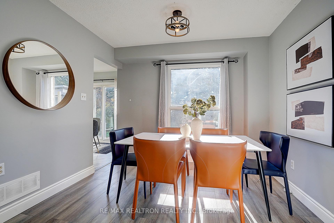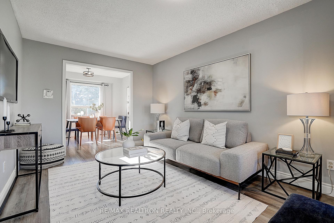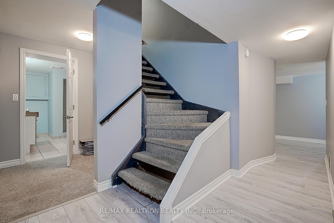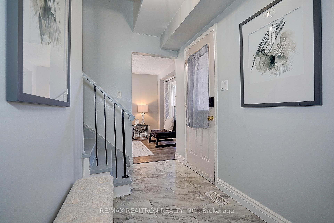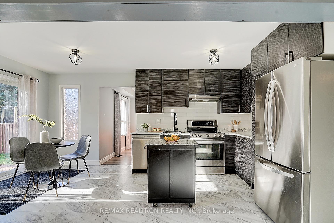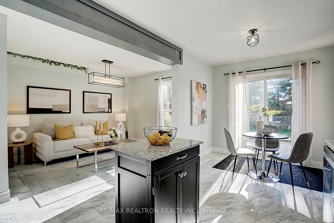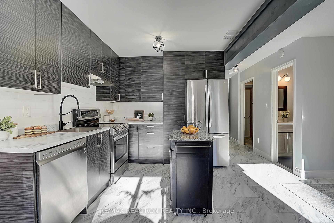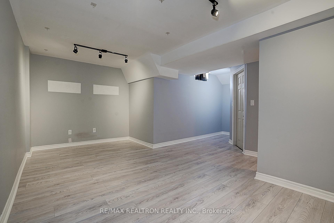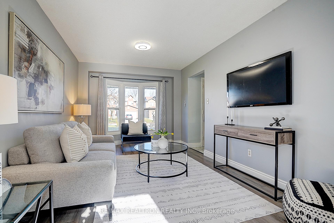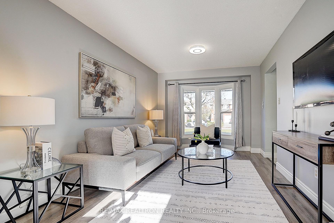$795,000
Available - For Sale
Listing ID: S10421525
43 Quance St , Barrie, L4N 7M3, Ontario
| Updated 2 story gem located in Barrie's most desirable south end with the added privacy of no neighbors behind with a treed buffer! This beautiful 3-bedrooms, 4-bathrooms double car detached home nested in the desirable Holly area. New laminate floor in basement and 2nd floor. The bright and spacious eat-in kitchen has been fully updated with new cabinetry and counters and is a great space for entertaining. Other features include inside entry from the heated 2 car garage, main floor laundry, main floor family room and a fully finished basement. Freshly painted Walls, Stairs and Doors, and exceptionally maintained this home will not disappoint. Excellent neighborhood close to amenities, schools, place of worship, a community centre, parks, library, and restaurants, this home offers both comfort and convenience. Don't miss out on making it yours! A must see and buy! |
| Extras: Inclusions: Dishwasher, Garage Door Opener, Range Hood, Window Coverings, Tankless Water Heater, Water Softener And Heater. |
| Price | $795,000 |
| Taxes: | $4351.00 |
| Address: | 43 Quance St , Barrie, L4N 7M3, Ontario |
| Lot Size: | 39.37 x 131.23 (Feet) |
| Directions/Cross Streets: | Veterans To Mapleton To Quance |
| Rooms: | 9 |
| Rooms +: | 2 |
| Bedrooms: | 3 |
| Bedrooms +: | 1 |
| Kitchens: | 1 |
| Family Room: | Y |
| Basement: | Finished |
| Property Type: | Detached |
| Style: | 2-Storey |
| Exterior: | Brick, Vinyl Siding |
| Garage Type: | Attached |
| (Parking/)Drive: | Pvt Double |
| Drive Parking Spaces: | 4 |
| Pool: | None |
| Approximatly Square Footage: | 1500-2000 |
| Property Features: | Fenced Yard, Place Of Worship, Public Transit, Rec Centre, School, School Bus Route |
| Fireplace/Stove: | N |
| Heat Source: | Gas |
| Heat Type: | Forced Air |
| Central Air Conditioning: | Central Air |
| Laundry Level: | Main |
| Sewers: | Sewers |
| Water: | Municipal |
| Utilities-Cable: | A |
| Utilities-Hydro: | A |
| Utilities-Gas: | A |
| Utilities-Telephone: | A |
$
%
Years
This calculator is for demonstration purposes only. Always consult a professional
financial advisor before making personal financial decisions.
| Although the information displayed is believed to be accurate, no warranties or representations are made of any kind. |
| RE/MAX REALTRON REALTY INC. |
|
|

RAY NILI
Broker
Dir:
(416) 837 7576
Bus:
(905) 731 2000
Fax:
(905) 886 7557
| Book Showing | Email a Friend |
Jump To:
At a Glance:
| Type: | Freehold - Detached |
| Area: | Simcoe |
| Municipality: | Barrie |
| Neighbourhood: | Holly |
| Style: | 2-Storey |
| Lot Size: | 39.37 x 131.23(Feet) |
| Tax: | $4,351 |
| Beds: | 3+1 |
| Baths: | 4 |
| Fireplace: | N |
| Pool: | None |
Locatin Map:
Payment Calculator:
