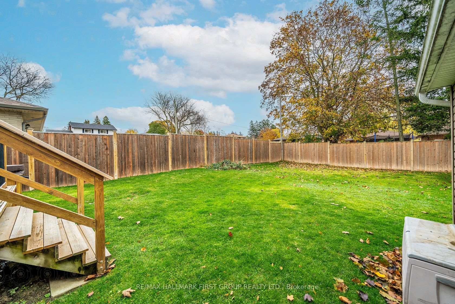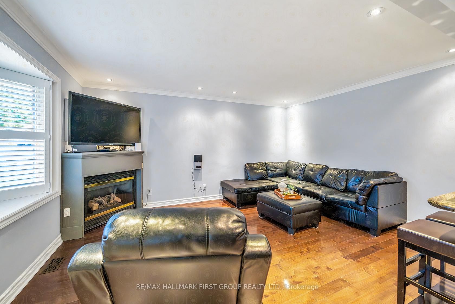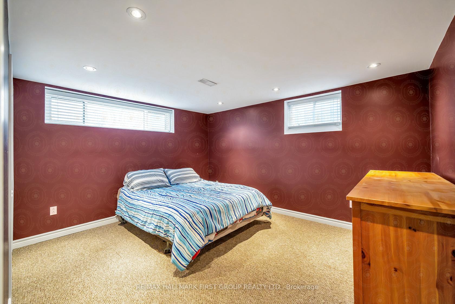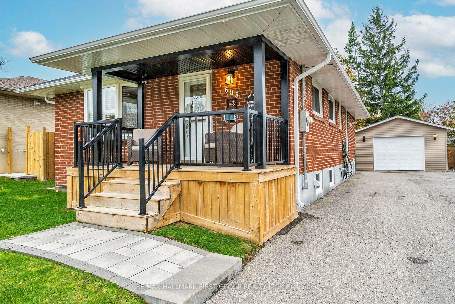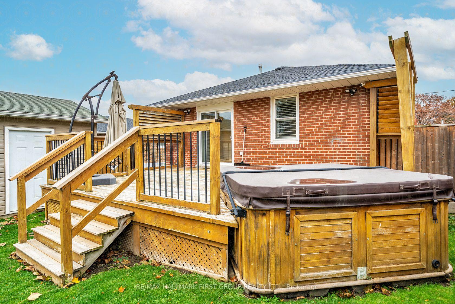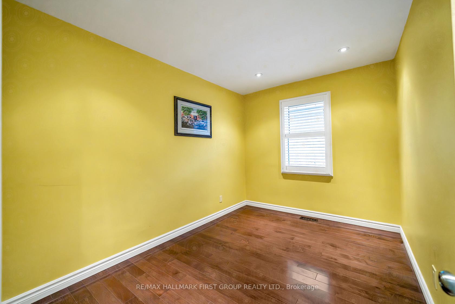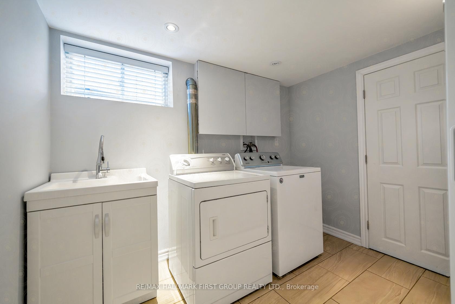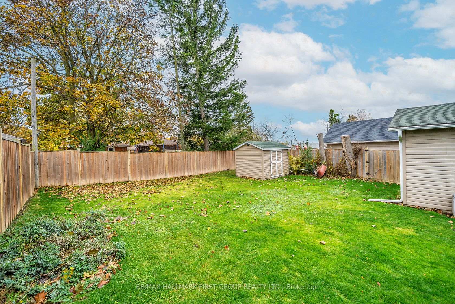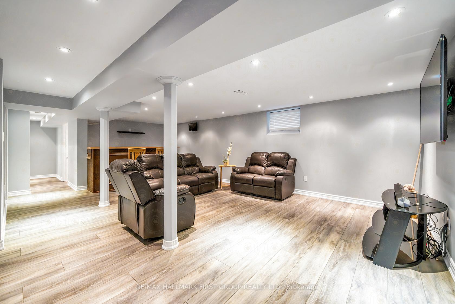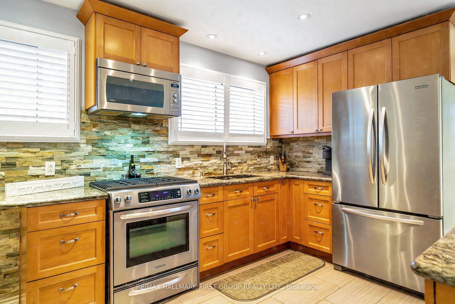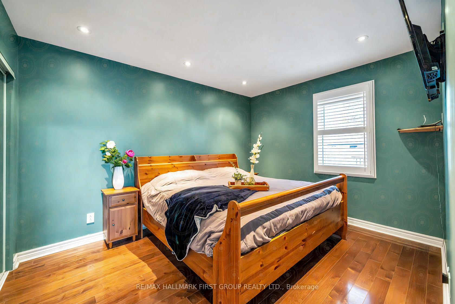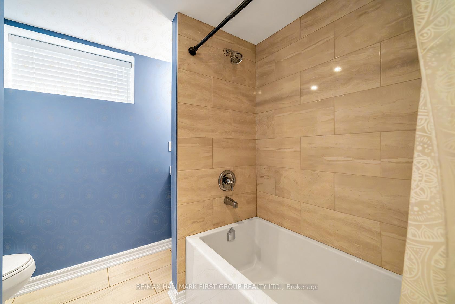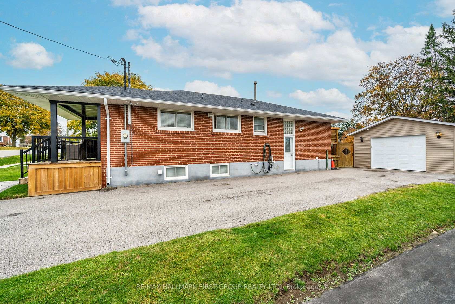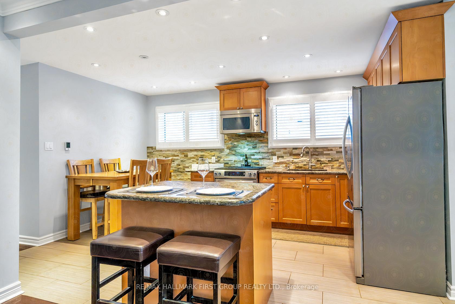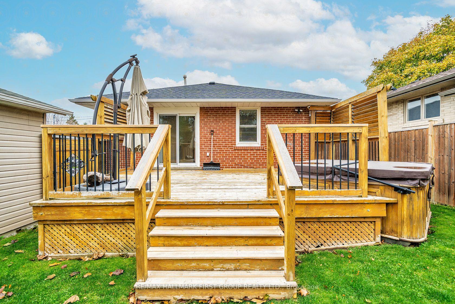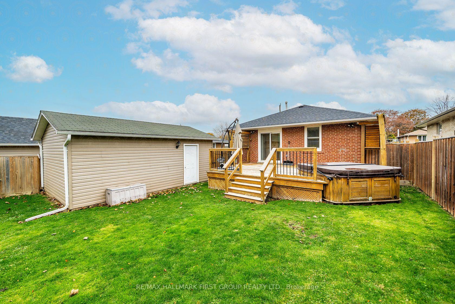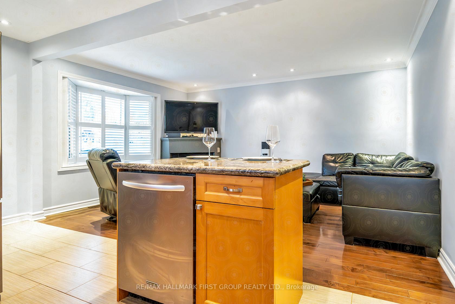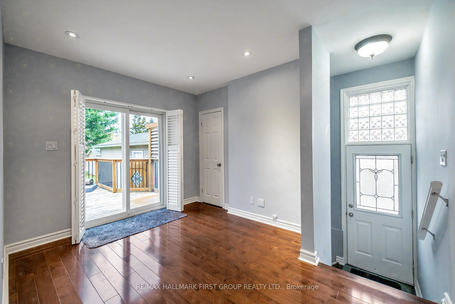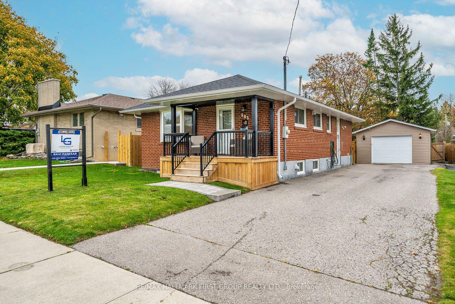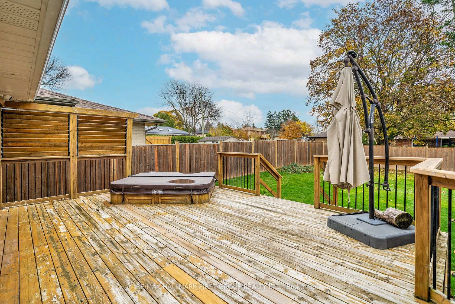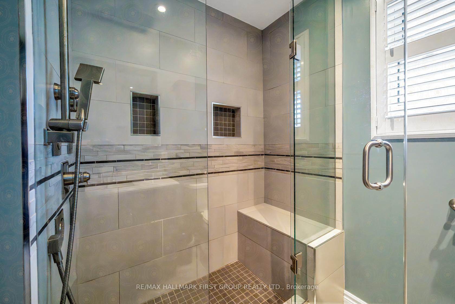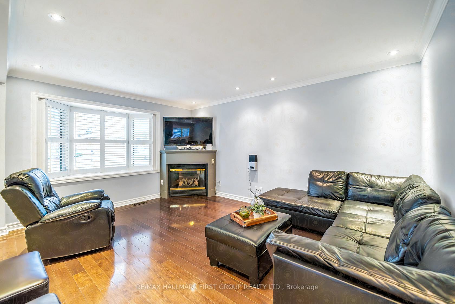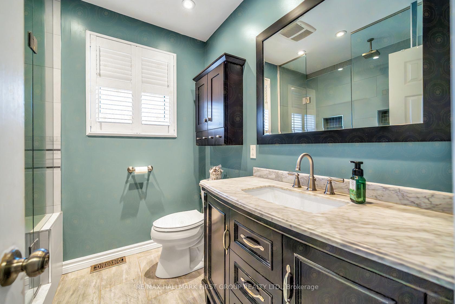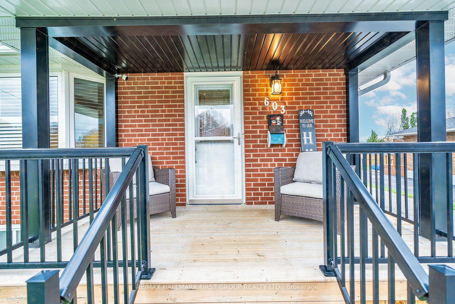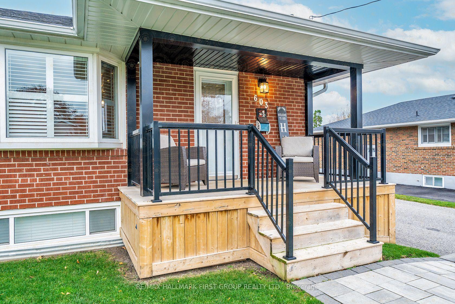$799,999
Available - For Sale
Listing ID: E10423448
603 Gilbert St West , Whitby, L1N 1S1, Ontario
| Spacious, renovated bungalow in Whitby, thoughtfully upgraded with modern touches throughout. Enjoy a generous family room with a cozy corner gas fireplace, elegant crown moldings, and gleaming hardwood floors. The kitchen and bathroom offer the added luxury of heated floors. Three inviting bedrooms feature hardwood flooring, complemented by an updated bathroom with stylish tile work and a large vanity.Step outside to a serene, south-facing treed yard with a large deck, perfect for relaxing or entertaining, complete with a hot tub and a spacious shed with hydro. The property includes an oversized detached garage/workshop and large private driveway with parking for 8 cars. The finished basement, with its own separate entrance, offers a bedroom, a bar for entertaining, and the flexibility to be converted into an income-generating suite. Located in a mature, quiet neighbourhood, this home is conveniently close to the GO station, Highway 401, and Whitby Four Corners, and is within walking distance of both public and high schools. |
| Price | $799,999 |
| Taxes: | $5543.95 |
| Address: | 603 Gilbert St West , Whitby, L1N 1S1, Ontario |
| Lot Size: | 50.00 x 139.00 (Feet) |
| Directions/Cross Streets: | Henry And Dundas |
| Rooms: | 6 |
| Rooms +: | 4 |
| Bedrooms: | 2 |
| Bedrooms +: | 1 |
| Kitchens: | 1 |
| Family Room: | Y |
| Basement: | Fin W/O, Sep Entrance |
| Property Type: | Detached |
| Style: | Bungalow |
| Exterior: | Brick |
| Garage Type: | Detached |
| (Parking/)Drive: | Private |
| Drive Parking Spaces: | 8 |
| Pool: | None |
| Other Structures: | Garden Shed |
| Fireplace/Stove: | Y |
| Heat Source: | Gas |
| Heat Type: | Forced Air |
| Central Air Conditioning: | Central Air |
| Sewers: | Sewers |
| Water: | Municipal |
$
%
Years
This calculator is for demonstration purposes only. Always consult a professional
financial advisor before making personal financial decisions.
| Although the information displayed is believed to be accurate, no warranties or representations are made of any kind. |
| RE/MAX HALLMARK FIRST GROUP REALTY LTD. |
|
|

RAY NILI
Broker
Dir:
(416) 837 7576
Bus:
(905) 731 2000
Fax:
(905) 886 7557
| Book Showing | Email a Friend |
Jump To:
At a Glance:
| Type: | Freehold - Detached |
| Area: | Durham |
| Municipality: | Whitby |
| Neighbourhood: | Downtown Whitby |
| Style: | Bungalow |
| Lot Size: | 50.00 x 139.00(Feet) |
| Tax: | $5,543.95 |
| Beds: | 2+1 |
| Baths: | 2 |
| Fireplace: | Y |
| Pool: | None |
Locatin Map:
Payment Calculator:
