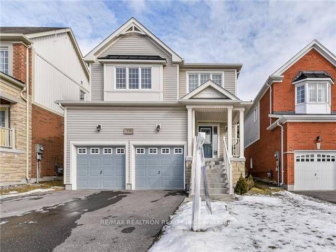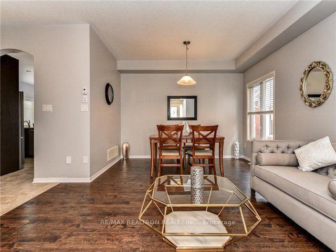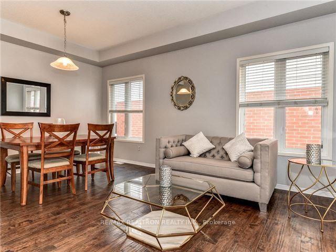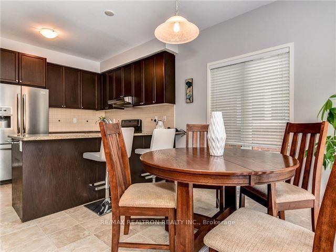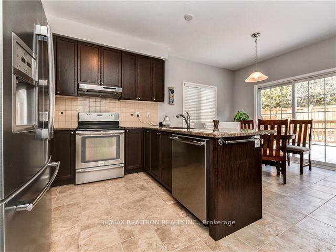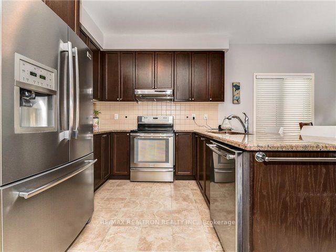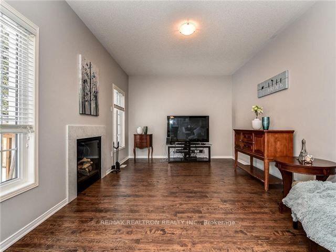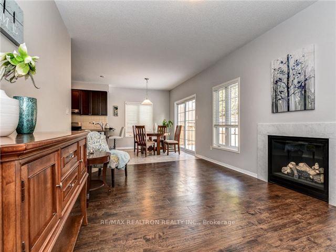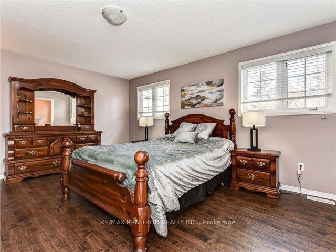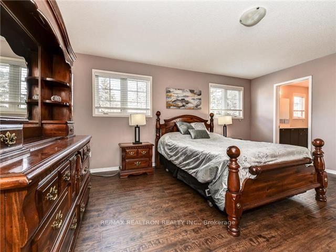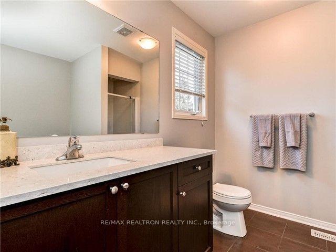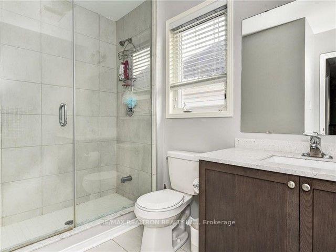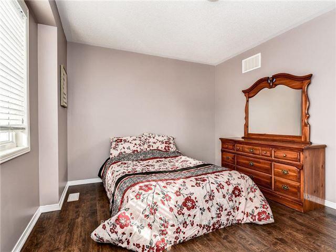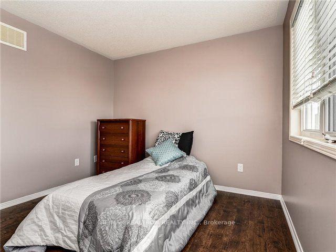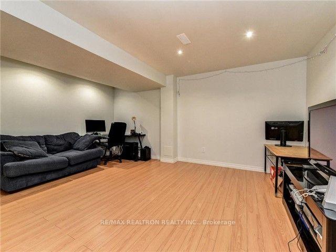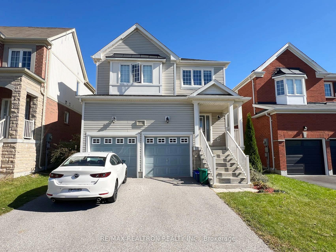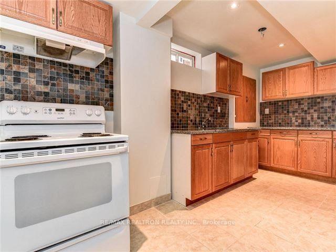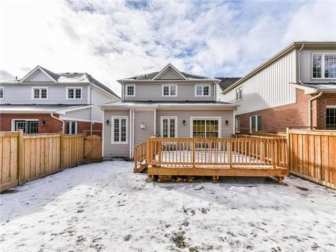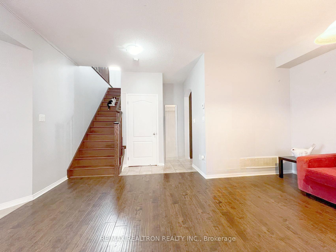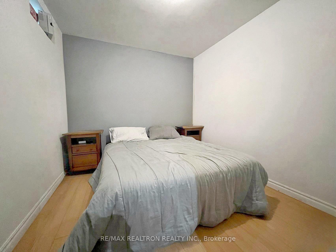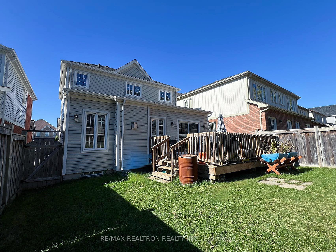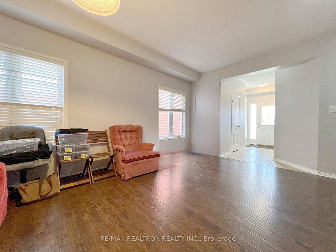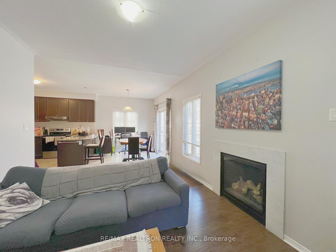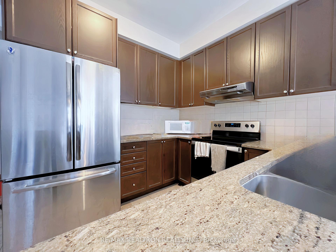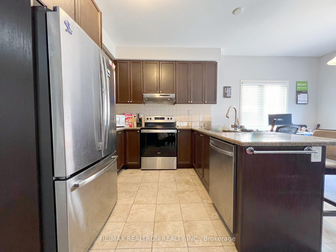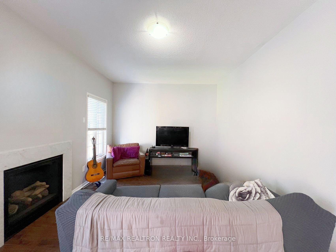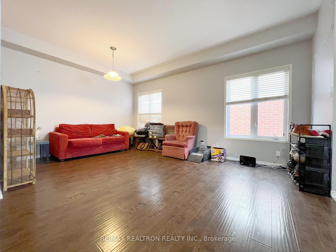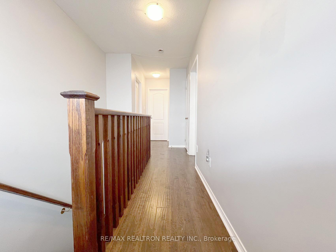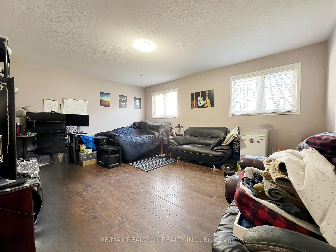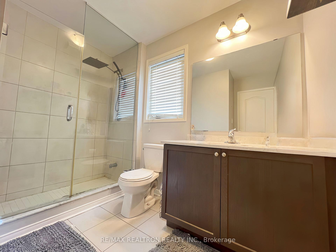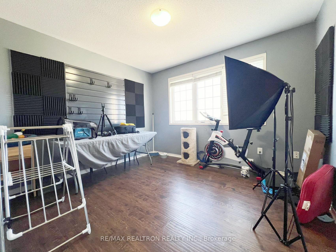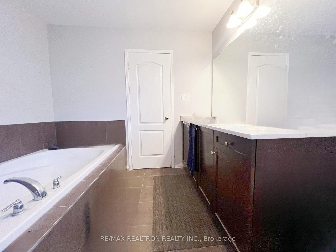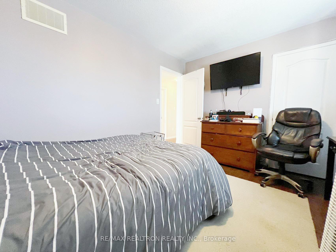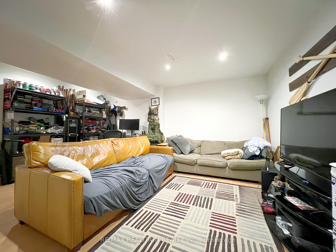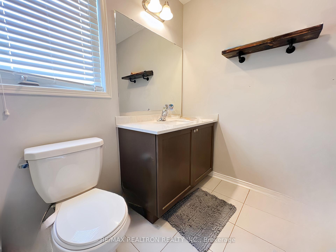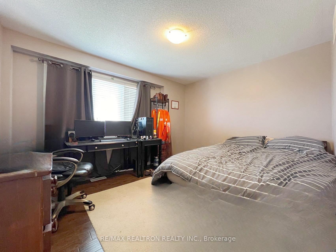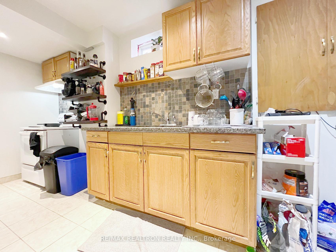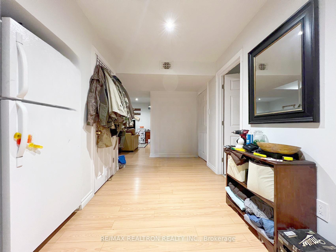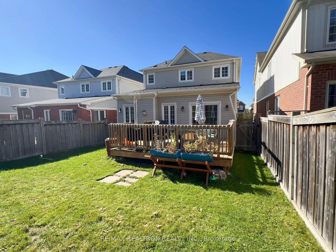$990,000
Available - For Sale
Listing ID: E9505628
774 Mccue Dr , Oshawa, L1K 0R1, Ontario
| Live Steps Away From Everything You Need! Stunning Home With Modern Upgrades, Double Car Garage, Dark Flooring, Large Windows, Formal Dining Area, Large Family Rm With Gas Fireplace, 9 Ft Ceilings On Main Flr, Granite Counter-Tops, Rich Dark Cabinets, Huge 16' By 12 Ft Deck In Backyard, Front Loading Washer/Dryer, Potential $$$ From Bsmt In-Law Suite!! Schools, Entertainment All Within Walking Distance. |
| Extras: Fridge/Stove/Washer/Dryer & All Electric Light Fixtures. Separate Entrance Through Garage. |
| Price | $990,000 |
| Taxes: | $7124.00 |
| Address: | 774 Mccue Dr , Oshawa, L1K 0R1, Ontario |
| Lot Size: | 36.09 x 109.45 (Feet) |
| Directions/Cross Streets: | Wilson Rd N/Coldstream Dr |
| Rooms: | 7 |
| Rooms +: | 1 |
| Bedrooms: | 3 |
| Bedrooms +: | 1 |
| Kitchens: | 1 |
| Kitchens +: | 1 |
| Family Room: | Y |
| Basement: | Finished, Sep Entrance |
| Property Type: | Detached |
| Style: | 2-Storey |
| Exterior: | Stone, Vinyl Siding |
| Garage Type: | Attached |
| (Parking/)Drive: | Available |
| Drive Parking Spaces: | 4 |
| Pool: | None |
| Fireplace/Stove: | Y |
| Heat Source: | Gas |
| Heat Type: | Forced Air |
| Central Air Conditioning: | Central Air |
| Sewers: | Sewers |
| Water: | Municipal |
$
%
Years
This calculator is for demonstration purposes only. Always consult a professional
financial advisor before making personal financial decisions.
| Although the information displayed is believed to be accurate, no warranties or representations are made of any kind. |
| RE/MAX REALTRON REALTY INC. |
|
|

RAY NILI
Broker
Dir:
(416) 837 7576
Bus:
(905) 731 2000
Fax:
(905) 886 7557
| Book Showing | Email a Friend |
Jump To:
At a Glance:
| Type: | Freehold - Detached |
| Area: | Durham |
| Municipality: | Oshawa |
| Neighbourhood: | Taunton |
| Style: | 2-Storey |
| Lot Size: | 36.09 x 109.45(Feet) |
| Tax: | $7,124 |
| Beds: | 3+1 |
| Baths: | 4 |
| Fireplace: | Y |
| Pool: | None |
Locatin Map:
Payment Calculator:
