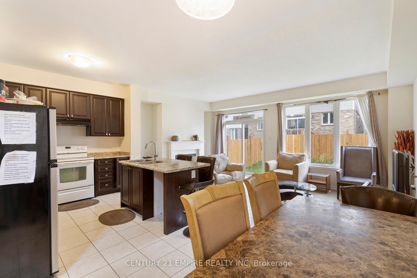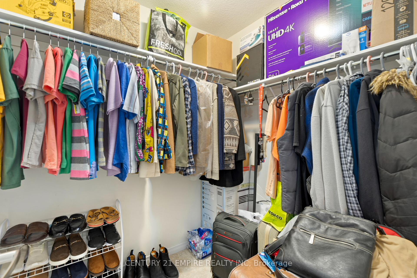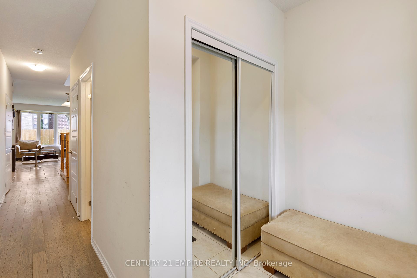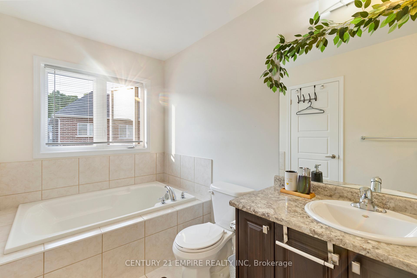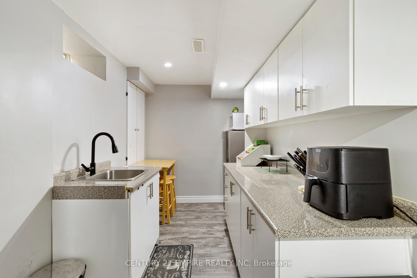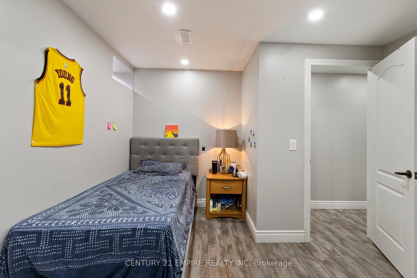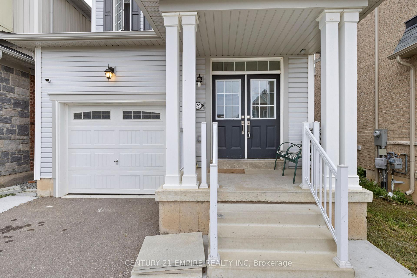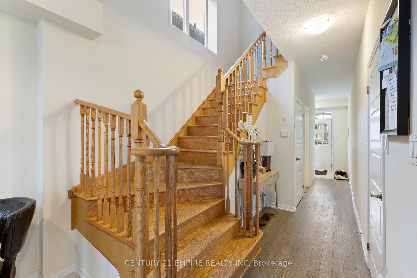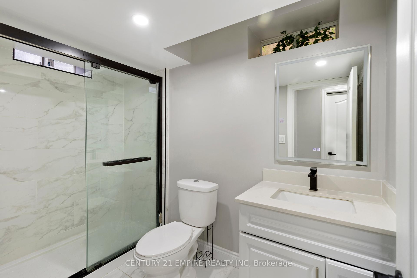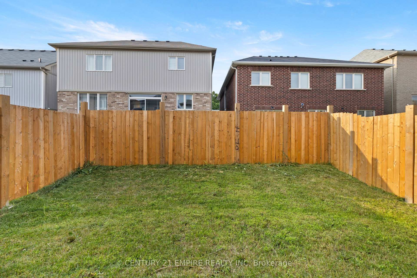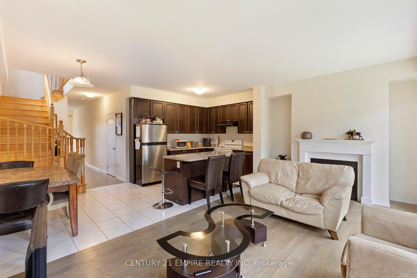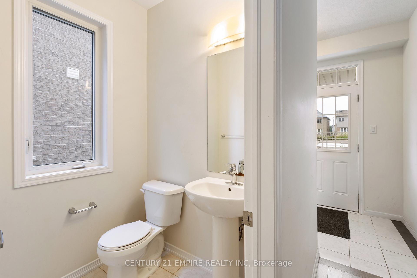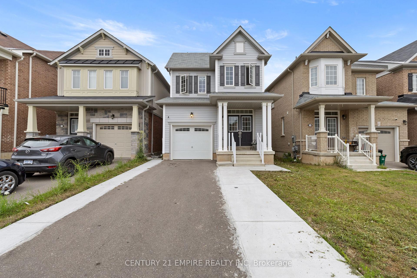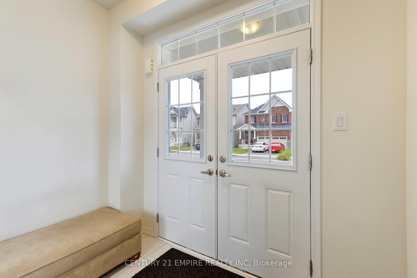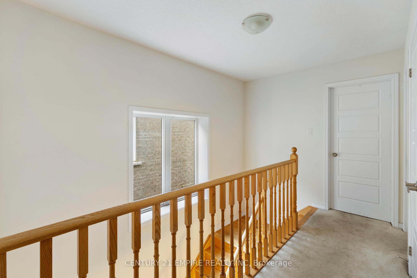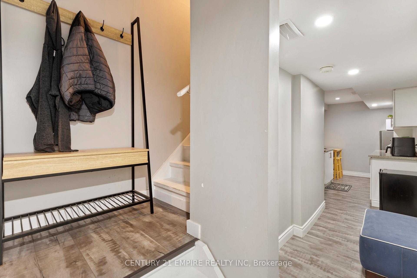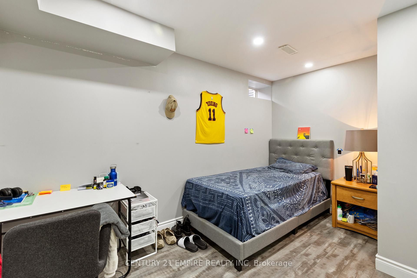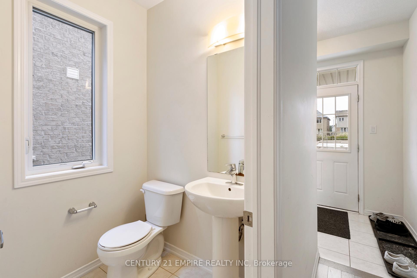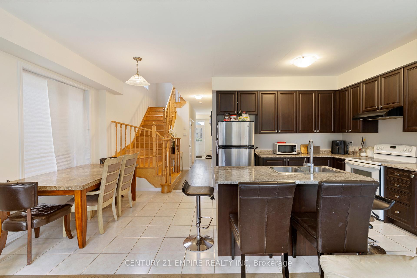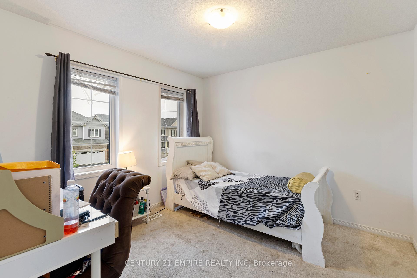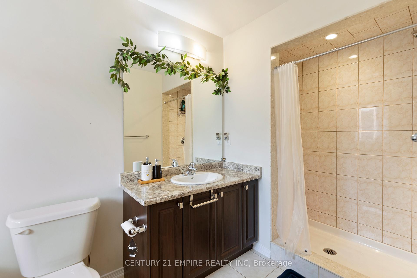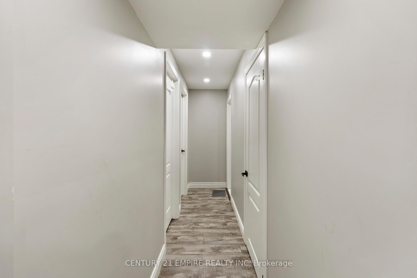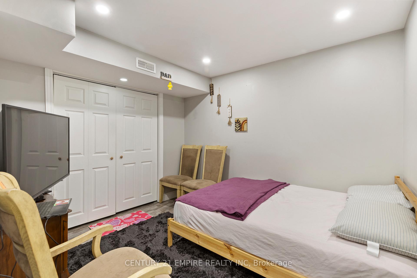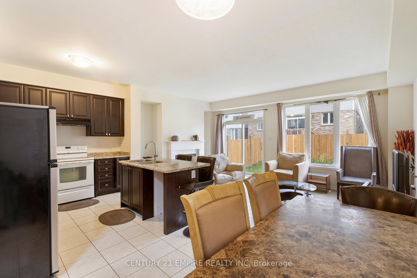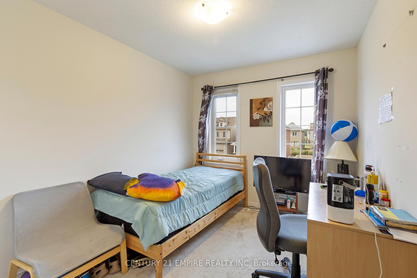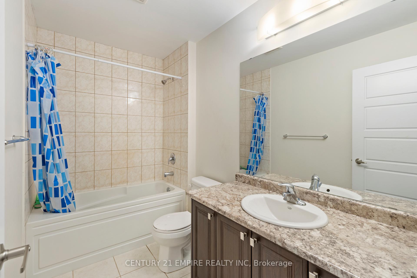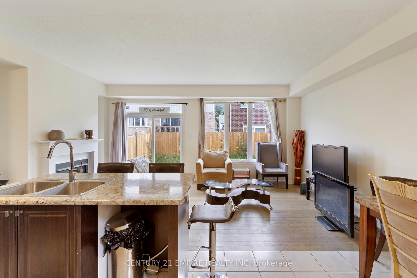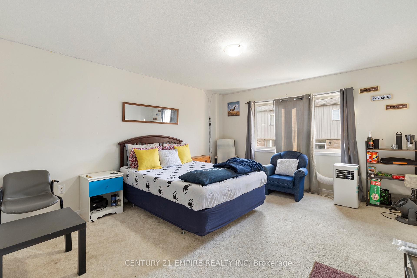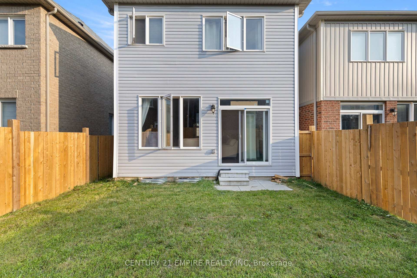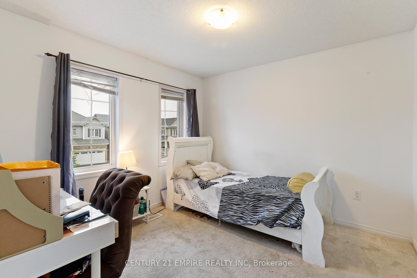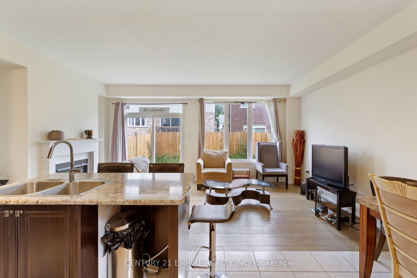$750,000
Available - For Sale
Listing ID: X10423093
8751 Pawpaw Lane , Niagara Falls, L2H 2Y6, Ontario
| Wonderful 2-storey family home featuring 3+2 bedrooms, 3+1 bathrooms and a single garage! Enjoy the functional main floor plan with large windows throughout, perfect for easy everyday living and hosting. Dining area opens into the living room which features backyard access. The kitchen is well-designed with light tones, plenty of cabinetry and counter space. Also found on the main floor is a tasteful powder room, and inside entry from the garage through the mudroom. FINISHED BASEMENT with 2 bedroom. Great for student RENTALS. *** Side door entrance to basement is available if needed. |
| Extras: 2 Fridge, Stove, Dishwasher, Washer, Dryer. Basement can be rented for $1,600+ |
| Price | $750,000 |
| Taxes: | $5100.00 |
| Address: | 8751 Pawpaw Lane , Niagara Falls, L2H 2Y6, Ontario |
| Lot Size: | 34.05 x 90.28 (Feet) |
| Directions/Cross Streets: | Garner/Mcleod Rd |
| Rooms: | 11 |
| Bedrooms: | 3 |
| Bedrooms +: | 2 |
| Kitchens: | 1 |
| Kitchens +: | 1 |
| Family Room: | N |
| Basement: | Apartment |
| Approximatly Age: | 6-15 |
| Property Type: | Detached |
| Style: | 2-Storey |
| Exterior: | Vinyl Siding |
| Garage Type: | Attached |
| (Parking/)Drive: | Pvt Double |
| Drive Parking Spaces: | 2 |
| Pool: | None |
| Approximatly Age: | 6-15 |
| Approximatly Square Footage: | 2000-2500 |
| Property Features: | Fenced Yard, Hospital, Park, School Bus Route |
| Fireplace/Stove: | N |
| Heat Source: | Gas |
| Heat Type: | Forced Air |
| Central Air Conditioning: | None |
| Sewers: | Sewers |
| Water: | Municipal |
| Water Supply Types: | Unknown |
| Utilities-Cable: | A |
| Utilities-Hydro: | Y |
| Utilities-Gas: | Y |
| Utilities-Telephone: | A |
$
%
Years
This calculator is for demonstration purposes only. Always consult a professional
financial advisor before making personal financial decisions.
| Although the information displayed is believed to be accurate, no warranties or representations are made of any kind. |
| CENTURY 21 EMPIRE REALTY INC |
|
|

RAY NILI
Broker
Dir:
(416) 837 7576
Bus:
(905) 731 2000
Fax:
(905) 886 7557
| Book Showing | Email a Friend |
Jump To:
At a Glance:
| Type: | Freehold - Detached |
| Area: | Niagara |
| Municipality: | Niagara Falls |
| Style: | 2-Storey |
| Lot Size: | 34.05 x 90.28(Feet) |
| Approximate Age: | 6-15 |
| Tax: | $5,100 |
| Beds: | 3+2 |
| Baths: | 4 |
| Fireplace: | N |
| Pool: | None |
Locatin Map:
Payment Calculator:
