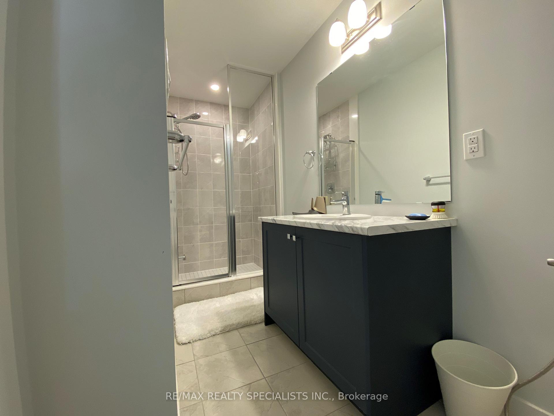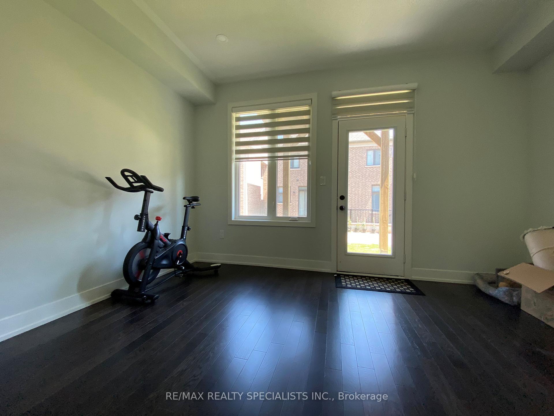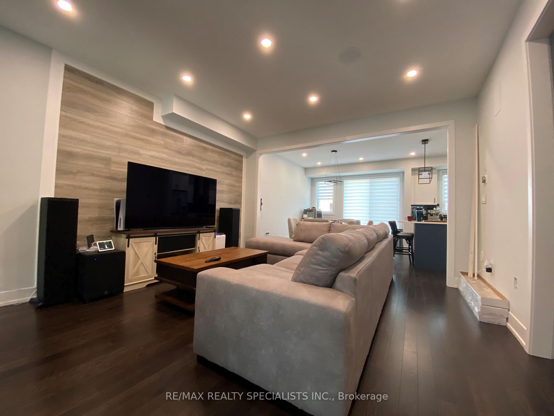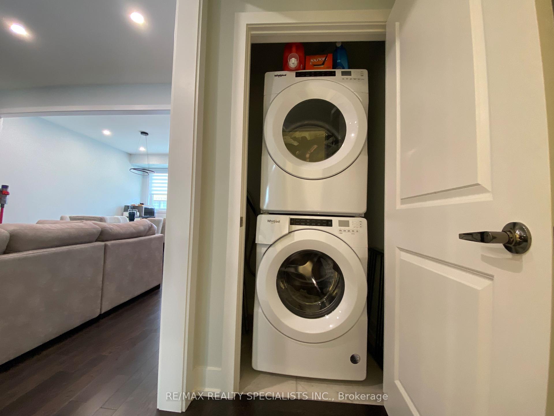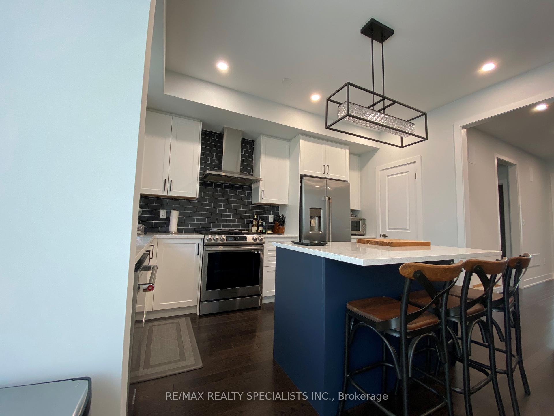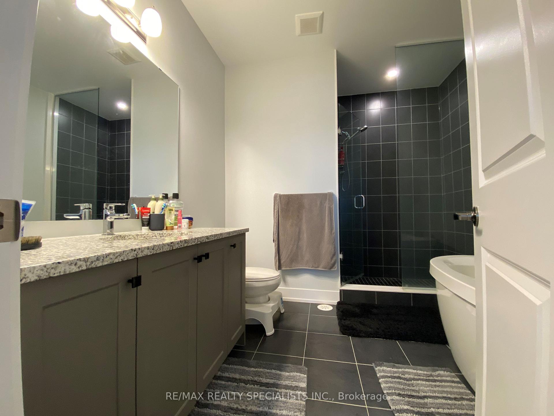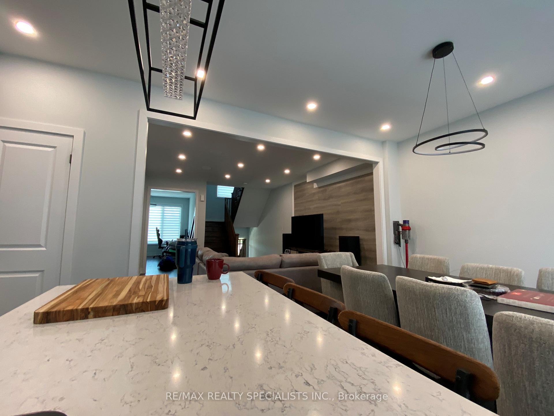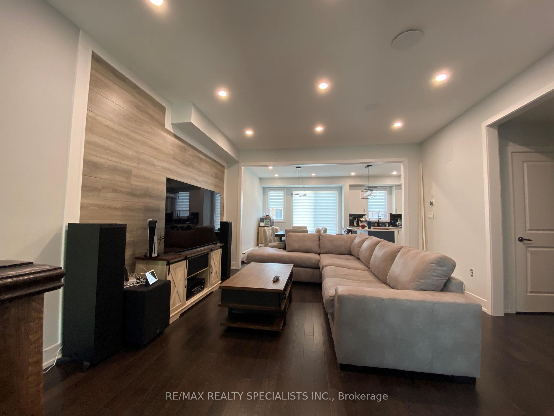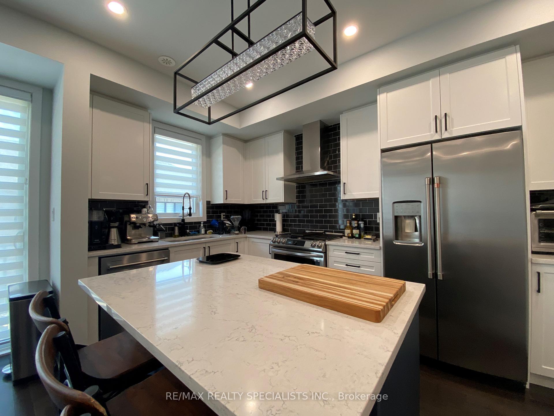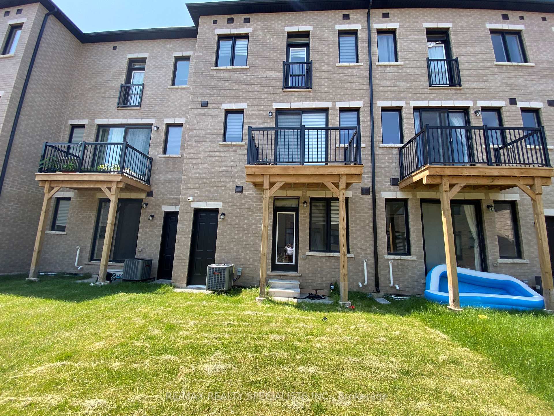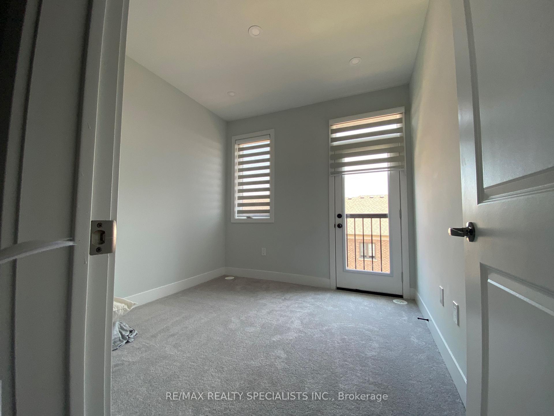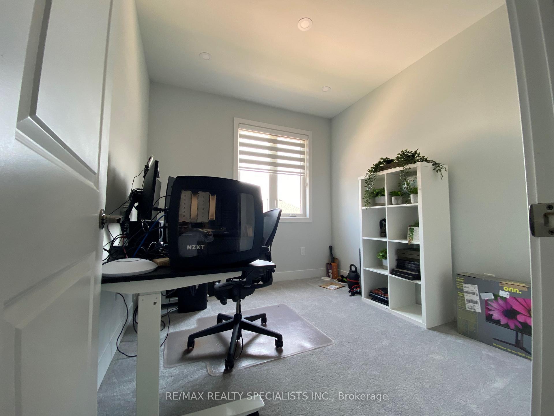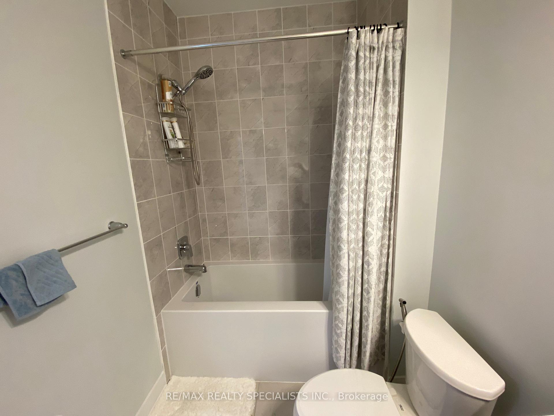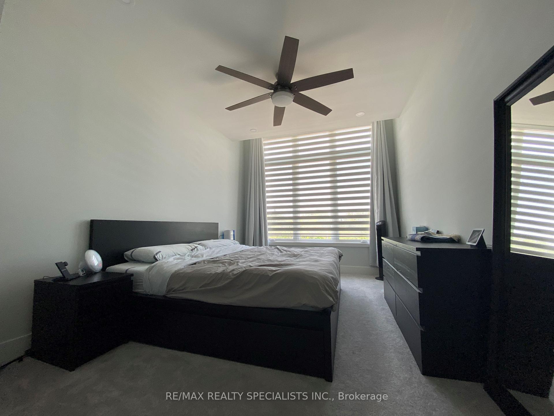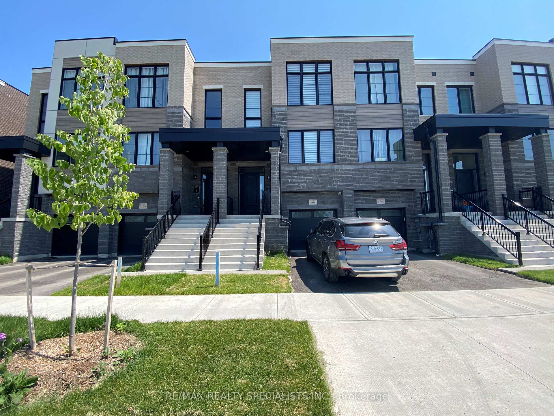$3,800
Available - For Rent
Listing ID: W9297753
1458 Yellow Rose Circ , Oakville, L6M 5L2, Ontario
| Live In This Beautifully Upgraded Townhome In The New Glen Abbey Encore Community. 4 Bedrooms + 4Baths. Approx. 2400 Sq ft. High-Ceilings, Large Windows. Hardwood Floor Throughout, broadloom in3rd floor bedrooms. Bright & Open Floor Plan, Kitchen/Breakfast/Great Room, Modern Kitchen, Quartz Countertops, Stylish Backsplash and kitchen hood, Ss Appliances Incl. Gas Stove, Large Island Seat 4, Patio Doors To Deck, Spacious Dining/Office, Large size Laundry and powder room. Primary B/R with Balcony, Double Closets. Ensuite w tub and Frameless Glass Shower. 2 Other Spacious Bedrooms & 3PcBath With Tub. Ground floor has 4th Bedroom/Rec Room W/Door To Backyard, 3Pc ensuite. Inside Garage Access. Pot Lights, Multi-Zones Smart Thermostat, Smart switches, Surveillance cameras Garage Door Opener Zebra Blinds, Gas connection for BBQ. Minutes To Top Ranked Schools, Go, Shopping, Parks &Hwy (QEW, 403, 407). This Lease Opportunity Is Ideal For An Executive Family. |
| Price | $3,800 |
| Address: | 1458 Yellow Rose Circ , Oakville, L6M 5L2, Ontario |
| Directions/Cross Streets: | Bronte/Upper Middle |
| Rooms: | 10 |
| Bedrooms: | 4 |
| Bedrooms +: | |
| Kitchens: | 1 |
| Family Room: | N |
| Basement: | Unfinished |
| Furnished: | N |
| Approximatly Age: | 0-5 |
| Property Type: | Att/Row/Twnhouse |
| Style: | 3-Storey |
| Exterior: | Brick, Concrete |
| Garage Type: | Built-In |
| (Parking/)Drive: | Private |
| Drive Parking Spaces: | 1 |
| Pool: | None |
| Private Entrance: | Y |
| Laundry Access: | Ensuite |
| Approximatly Age: | 0-5 |
| Approximatly Square Footage: | 2000-2500 |
| CAC Included: | Y |
| Parking Included: | Y |
| Fireplace/Stove: | N |
| Heat Source: | Gas |
| Heat Type: | Forced Air |
| Central Air Conditioning: | Central Air |
| Sewers: | Sewers |
| Water: | Municipal |
| Although the information displayed is believed to be accurate, no warranties or representations are made of any kind. |
| RE/MAX REALTY SPECIALISTS INC. |
|
|

RAY NILI
Broker
Dir:
(416) 837 7576
Bus:
(905) 731 2000
Fax:
(905) 886 7557
| Book Showing | Email a Friend |
Jump To:
At a Glance:
| Type: | Freehold - Att/Row/Twnhouse |
| Area: | Halton |
| Municipality: | Oakville |
| Neighbourhood: | Glen Abbey |
| Style: | 3-Storey |
| Approximate Age: | 0-5 |
| Beds: | 4 |
| Baths: | 4 |
| Fireplace: | N |
| Pool: | None |
Locatin Map:
