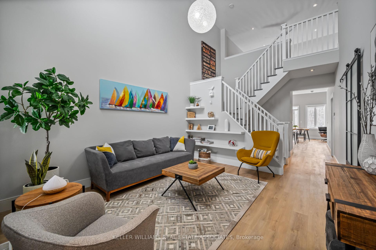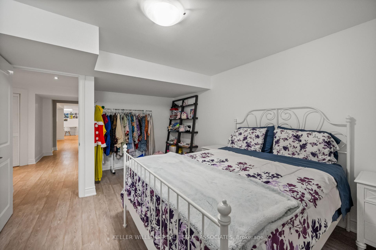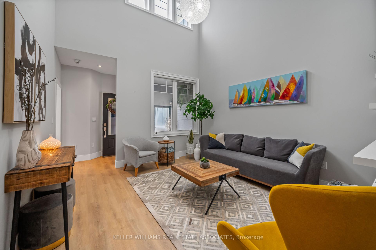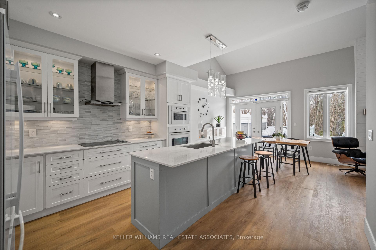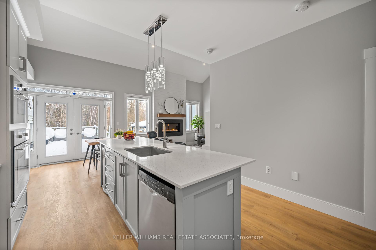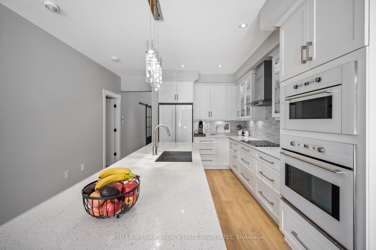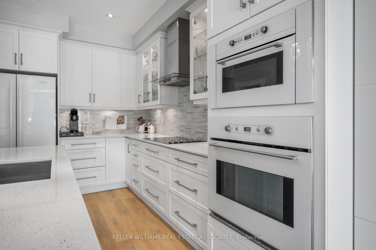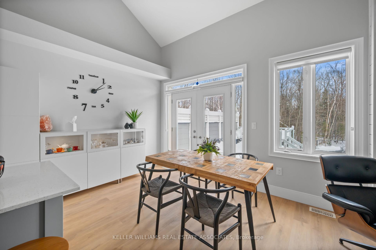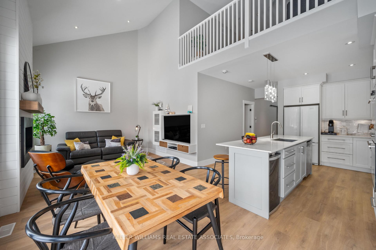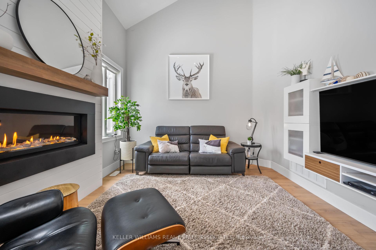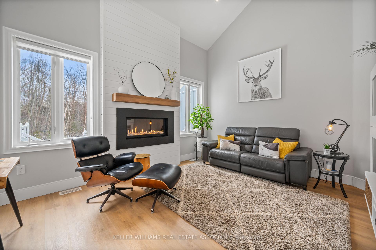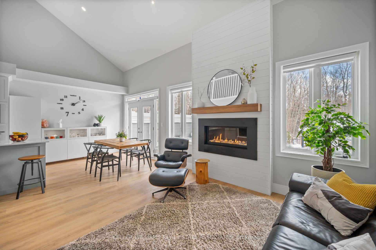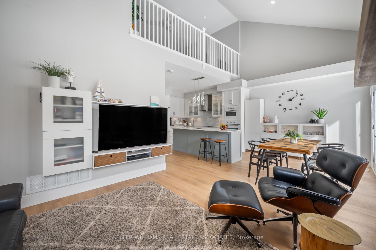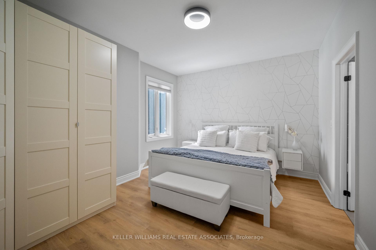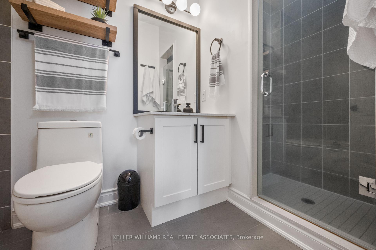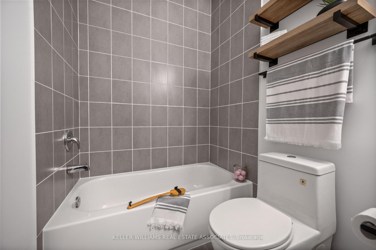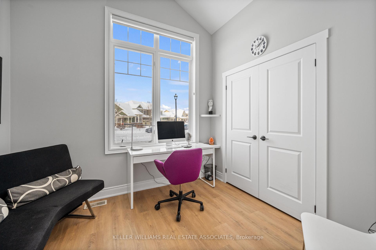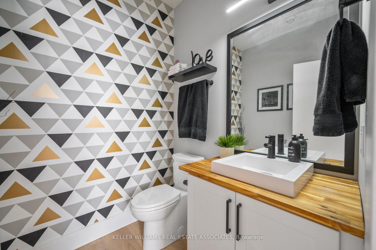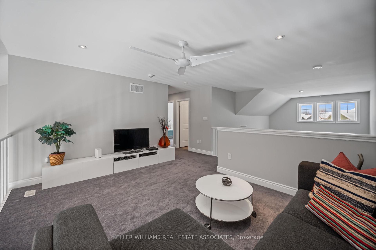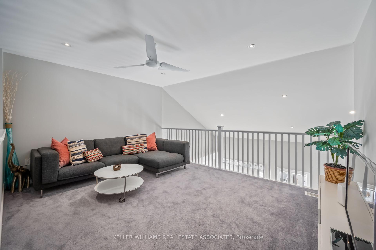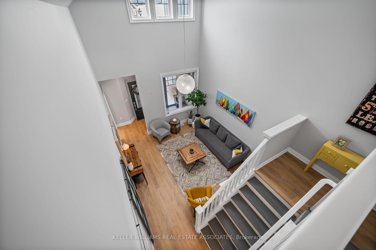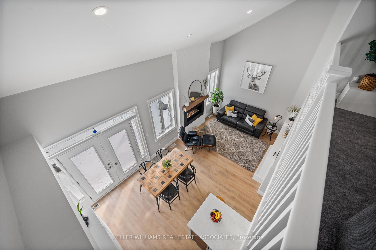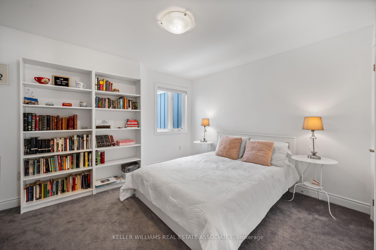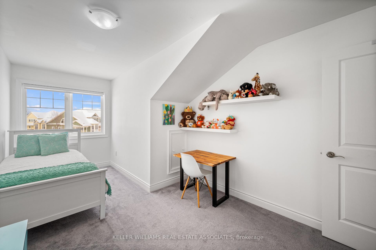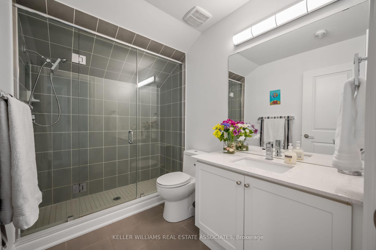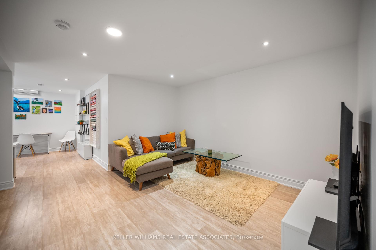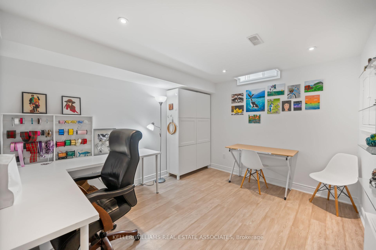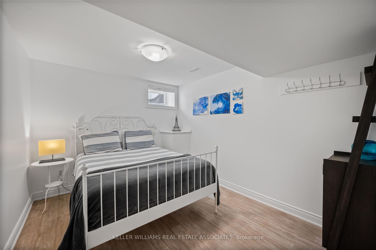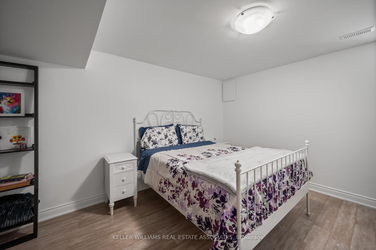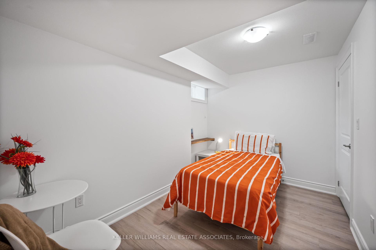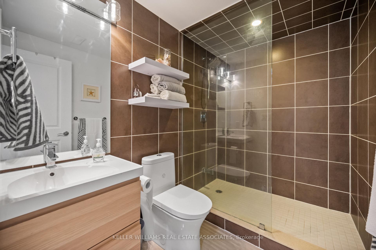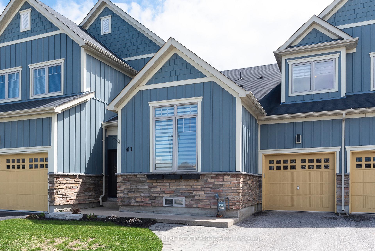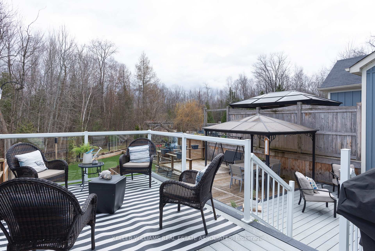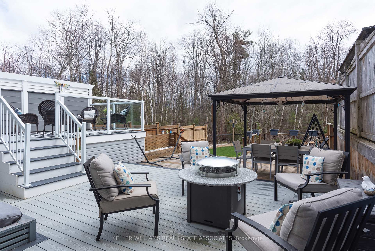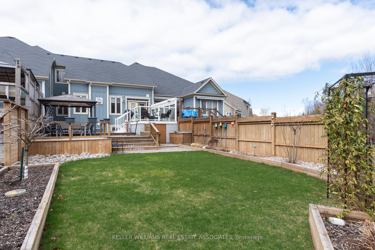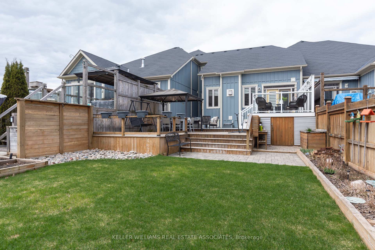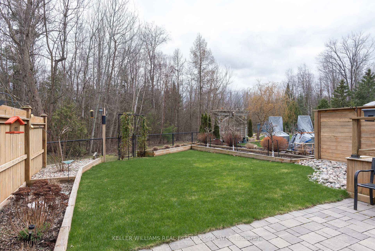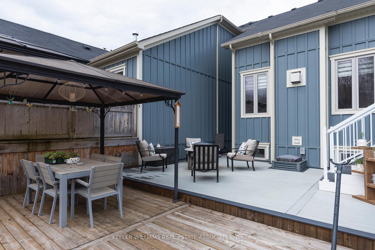$849,900
Available - For Sale
Listing ID: S9299095
61 Sandy Coast Cres , Wasaga Beach, L9Z 0G1, Ontario
| Step into your dream home at Stonebridge by the Bay with this exquisite freehold townhouse. Ideal for a growing or large family, featuring a unique loft design with 3 + 3 bedrooms and 4 washrooms. Experience the grandeur of vaulted ceilings and generous living spaces that exude an open and inviting ambiance. The main floor showcases elegant vinyl luxury flooring and a breathtaking kitchen seamlessly flowing into the breakfast area, offering serene views of the lush backyard. A haven of comfort awaits on the main level with a primary bedroom boasting an ensuite washroom, a convenient laundry room, versatile den/office, and a powder room. Upstairs, the loft presents a spacious great room and two additional bedrooms, while the fully finished basement indulges you with three more bedrooms, a cozy media room, craft room, and a well-appointed washroom. Step outside to your private oasis a sprawling backyard featuring upper and lower decks, verdant gardens, and a tranquil trail for leisurely strolls. Embrace a lifestyle of leisure and relaxation with access to shared amenities including an outdoor pool, serene Zen garden, and exclusive waterfront beach club. This home is meticulously maintained with ownership of essential features such as AC, Furnace, Water Softener, Humidifier, HRV, and HWT, ensuring utmost convenience. Experience luxury living at its finest your sanctuary awaits at Stonebridge by the Bay. |
| Price | $849,900 |
| Taxes: | $4226.96 |
| Address: | 61 Sandy Coast Cres , Wasaga Beach, L9Z 0G1, Ontario |
| Directions/Cross Streets: | Stonebridge And Sandy Coast |
| Rooms: | 8 |
| Bedrooms: | 3 |
| Bedrooms +: | 3 |
| Kitchens: | 1 |
| Family Room: | Y |
| Basement: | Finished |
| Approximatly Age: | 6-15 |
| Property Type: | Att/Row/Twnhouse |
| Style: | 2-Storey |
| Exterior: | Board/Batten, Stone |
| Garage Type: | Attached |
| (Parking/)Drive: | Available |
| Drive Parking Spaces: | 2 |
| Pool: | Inground |
| Approximatly Age: | 6-15 |
| Approximatly Square Footage: | 2500-3000 |
| Property Features: | Beach, Fenced Yard, Lake Access, Marina, Park, Place Of Worship |
| Fireplace/Stove: | Y |
| Heat Source: | Gas |
| Heat Type: | Forced Air |
| Central Air Conditioning: | Central Air |
| Laundry Level: | Main |
| Elevator Lift: | N |
| Sewers: | Sewers |
| Water: | Municipal |
$
%
Years
This calculator is for demonstration purposes only. Always consult a professional
financial advisor before making personal financial decisions.
| Although the information displayed is believed to be accurate, no warranties or representations are made of any kind. |
| KELLER WILLIAMS REAL ESTATE ASSOCIATES |
|
|

RAY NILI
Broker
Dir:
(416) 837 7576
Bus:
(905) 731 2000
Fax:
(905) 886 7557
| Virtual Tour | Book Showing | Email a Friend |
Jump To:
At a Glance:
| Type: | Freehold - Att/Row/Twnhouse |
| Area: | Simcoe |
| Municipality: | Wasaga Beach |
| Neighbourhood: | Wasaga Beach |
| Style: | 2-Storey |
| Approximate Age: | 6-15 |
| Tax: | $4,226.96 |
| Beds: | 3+3 |
| Baths: | 4 |
| Fireplace: | Y |
| Pool: | Inground |
Locatin Map:
Payment Calculator:
