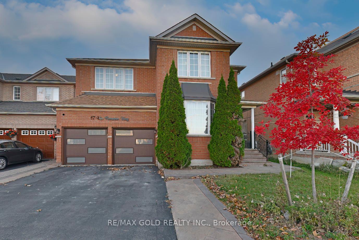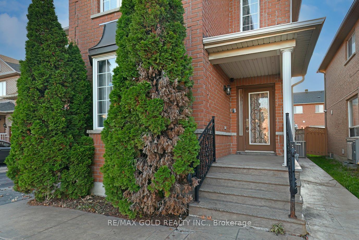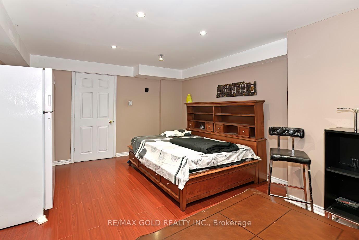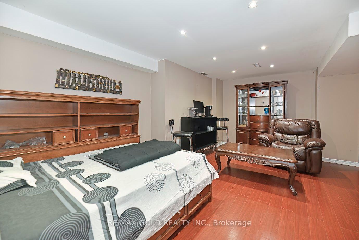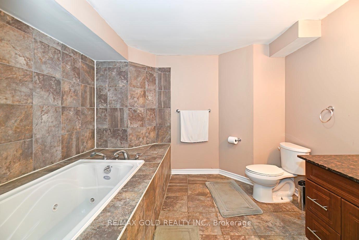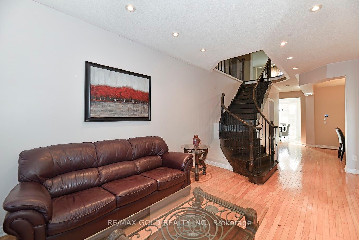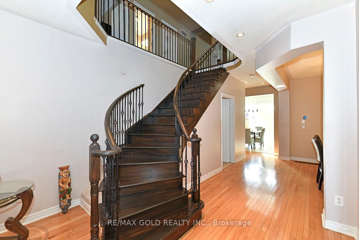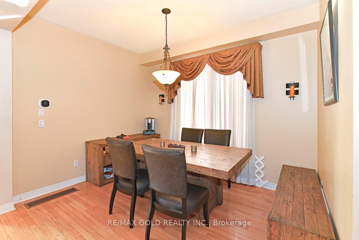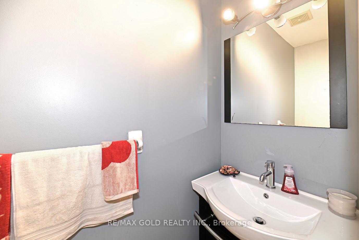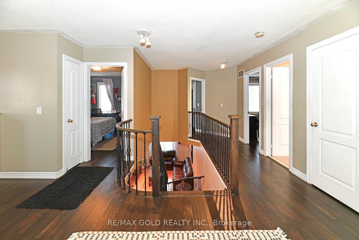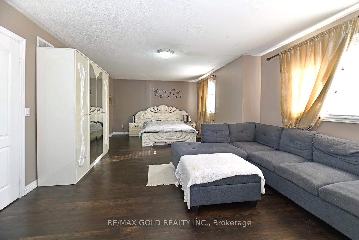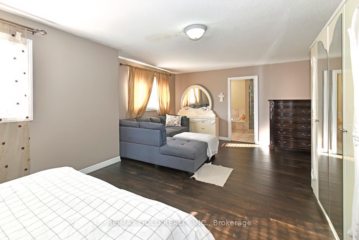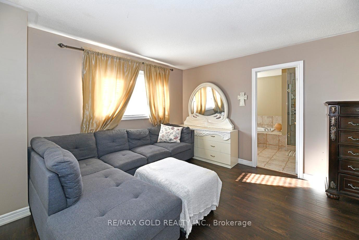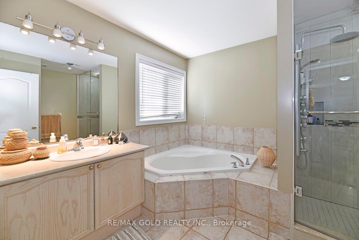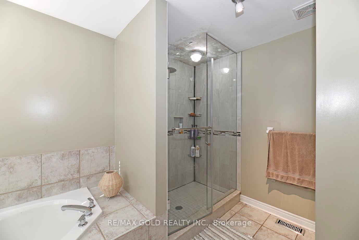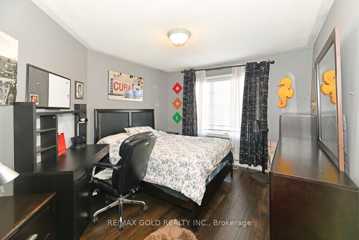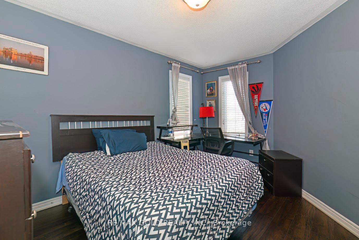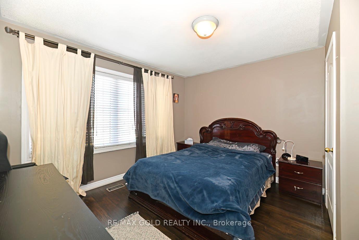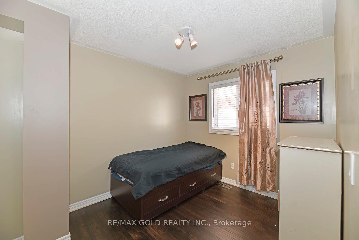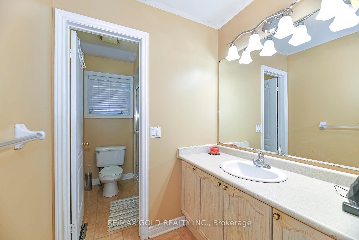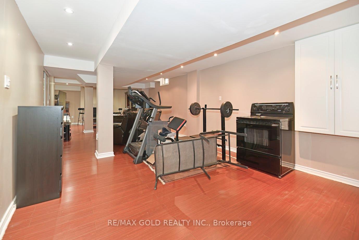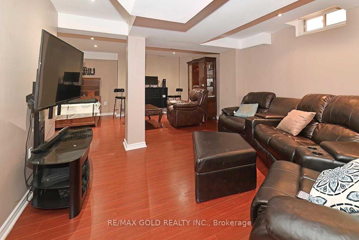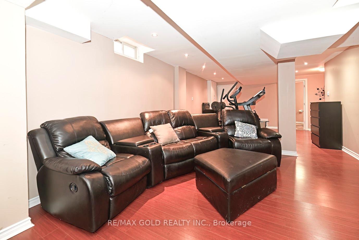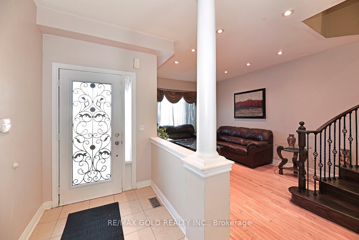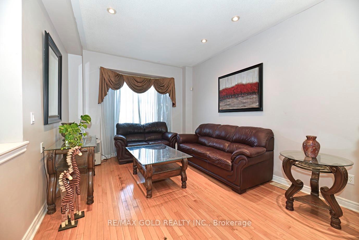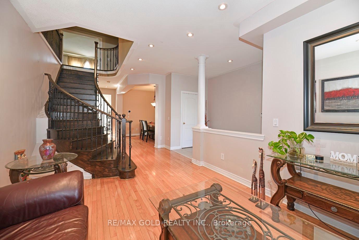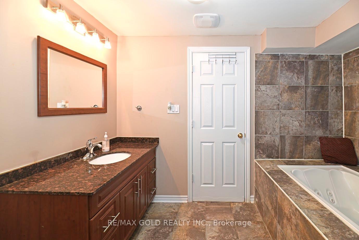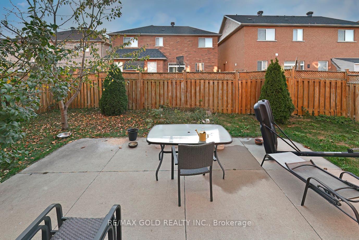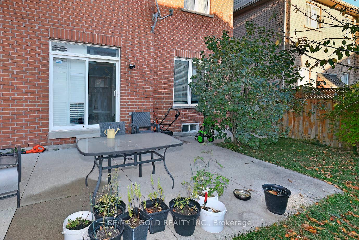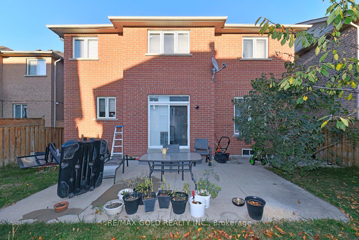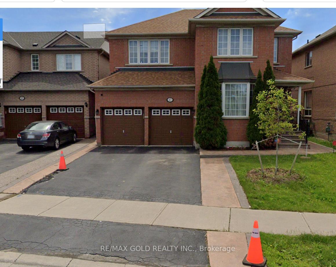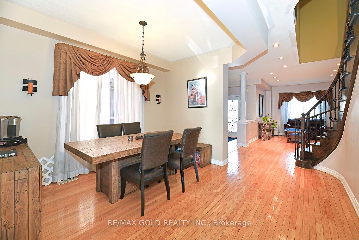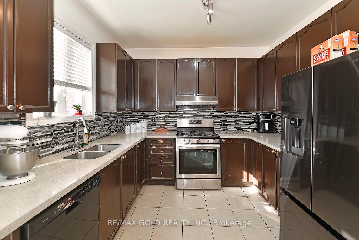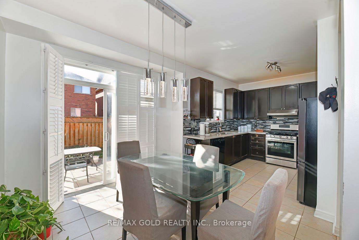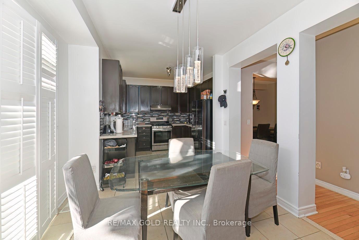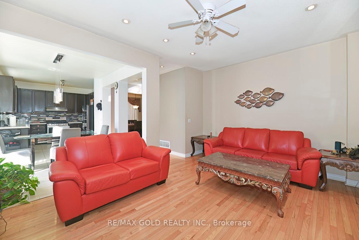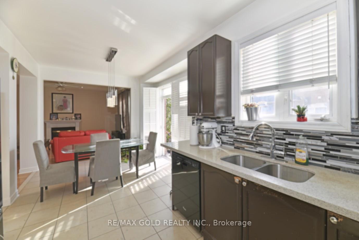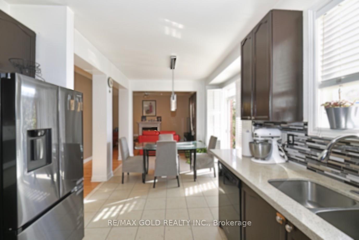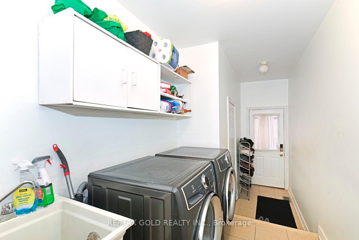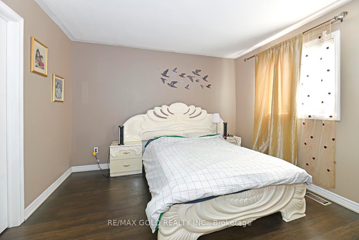$1,289,990
Available - For Sale
Listing ID: W9513556
17 Via Romano Way , Brampton, L6P 1K2, Ontario
| Welcome to 17 Via Romano Way! This stunning 4-bedroom, 4-bath detached home in Brampton offers 3,374 sq ft of elegant living space. Enjoy a spacious layout with separate living and dining rooms, a loft/den on the second floor, and a fully finished basement featuring a large recreational room and luxurious jacuzzi bath. The main floor is perfect for entertaining, while the concrete patio offers a great outdoor retreat. Located in a family-friendly neighborhood close to Castlemore Public School, Gore Meadows Community Centre, and Trinity Common Mall. Walking distance to parks and short drives to places of worship and essential shopping make this home a prime choice for families. Priced competitively, this property is ready to be your next home! |
| Extras: S/S Fridge, Stove, Dishwasher, Washer, Dryer, GDO |
| Price | $1,289,990 |
| Taxes: | $7004.96 |
| Address: | 17 Via Romano Way , Brampton, L6P 1K2, Ontario |
| Lot Size: | 43.57 x 89.04 (Feet) |
| Directions/Cross Streets: | Ebenezer Rd / Hwy 50 |
| Rooms: | 10 |
| Bedrooms: | 4 |
| Bedrooms +: | 1 |
| Kitchens: | 1 |
| Family Room: | Y |
| Basement: | Finished, Sep Entrance |
| Property Type: | Detached |
| Style: | 2-Storey |
| Exterior: | Brick |
| Garage Type: | Attached |
| (Parking/)Drive: | Private |
| Drive Parking Spaces: | 2 |
| Pool: | None |
| Approximatly Square Footage: | 3000-3500 |
| Property Features: | Library, Park, Place Of Worship, Public Transit, Rec Centre, School |
| Fireplace/Stove: | Y |
| Heat Source: | Gas |
| Heat Type: | Forced Air |
| Central Air Conditioning: | Central Air |
| Laundry Level: | Main |
| Sewers: | Sewers |
| Water: | Municipal |
$
%
Years
This calculator is for demonstration purposes only. Always consult a professional
financial advisor before making personal financial decisions.
| Although the information displayed is believed to be accurate, no warranties or representations are made of any kind. |
| RE/MAX GOLD REALTY INC. |
|
|

RAY NILI
Broker
Dir:
(416) 837 7576
Bus:
(905) 731 2000
Fax:
(905) 886 7557
| Virtual Tour | Book Showing | Email a Friend |
Jump To:
At a Glance:
| Type: | Freehold - Detached |
| Area: | Peel |
| Municipality: | Brampton |
| Neighbourhood: | Bram East |
| Style: | 2-Storey |
| Lot Size: | 43.57 x 89.04(Feet) |
| Tax: | $7,004.96 |
| Beds: | 4+1 |
| Baths: | 4 |
| Fireplace: | Y |
| Pool: | None |
Locatin Map:
Payment Calculator:
