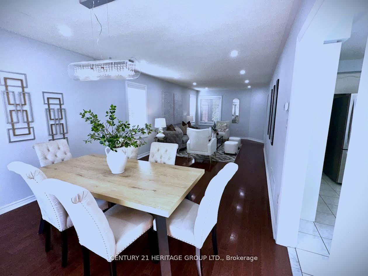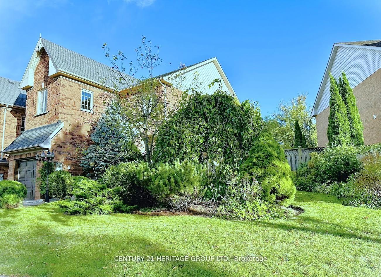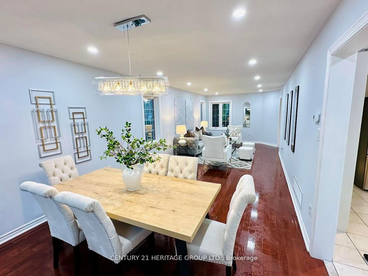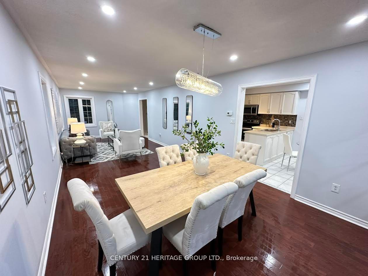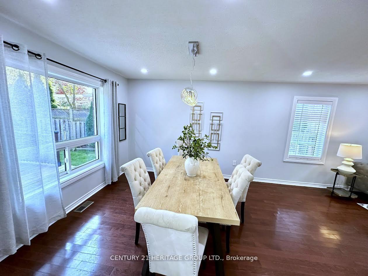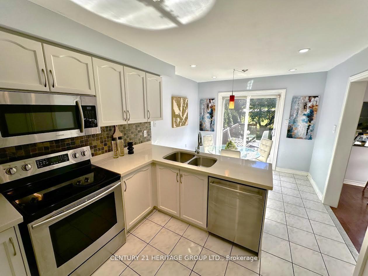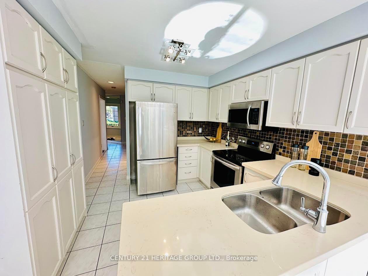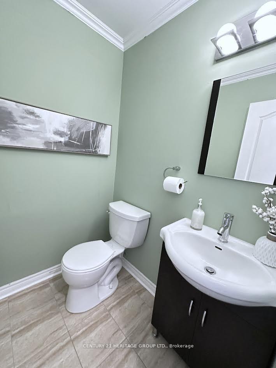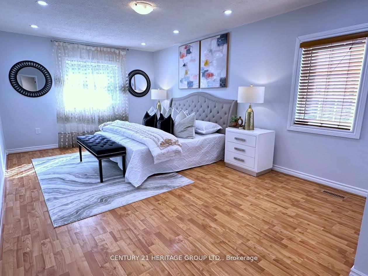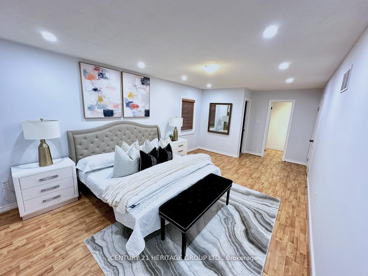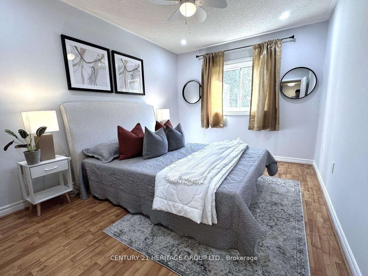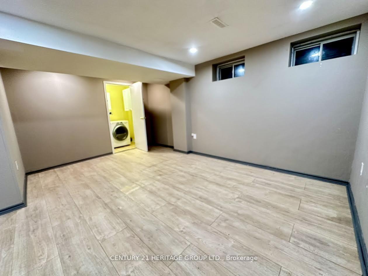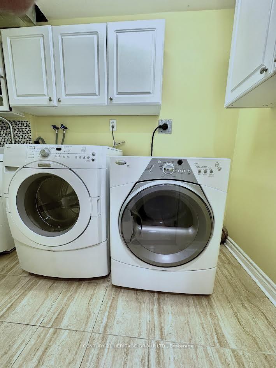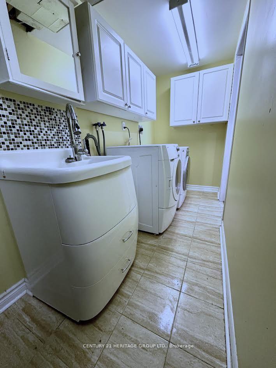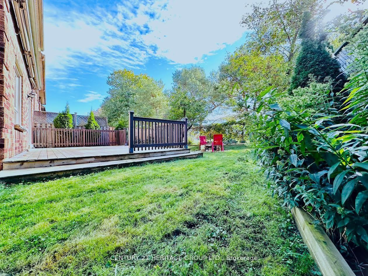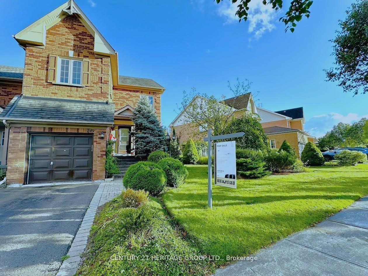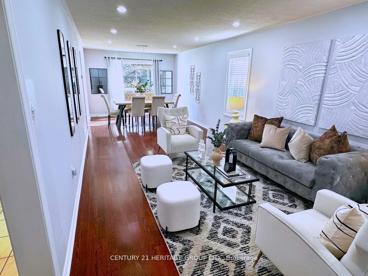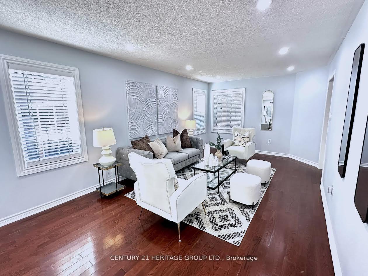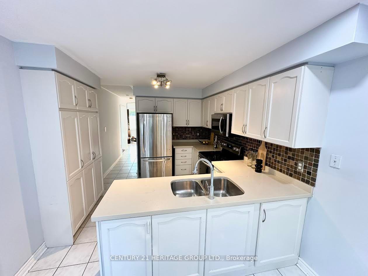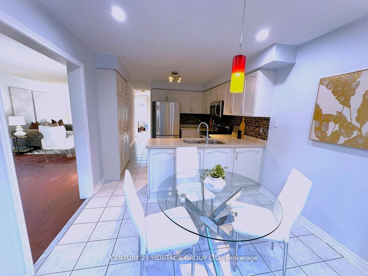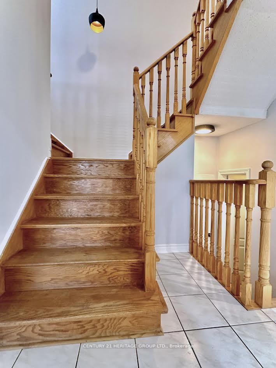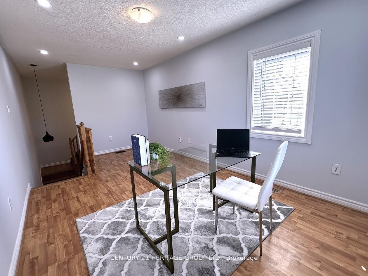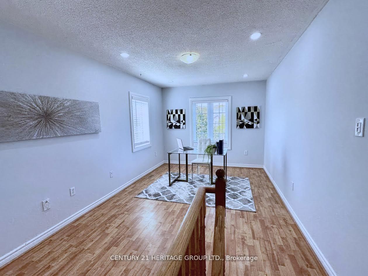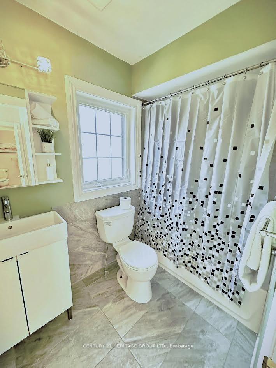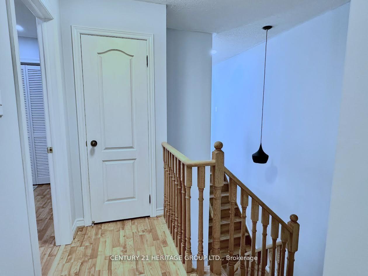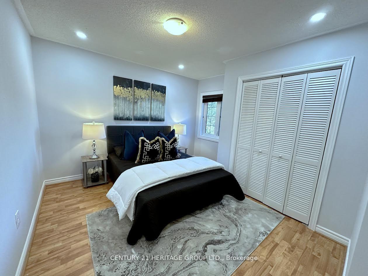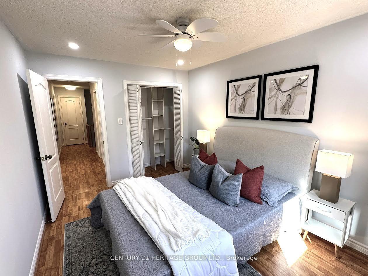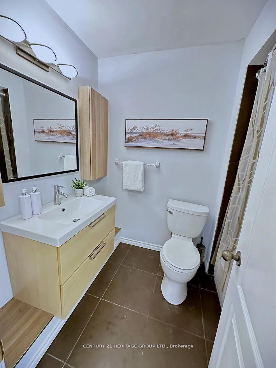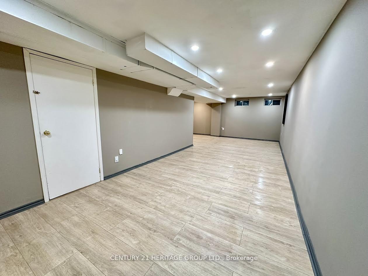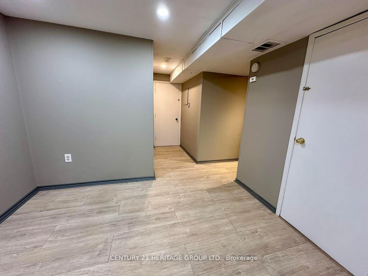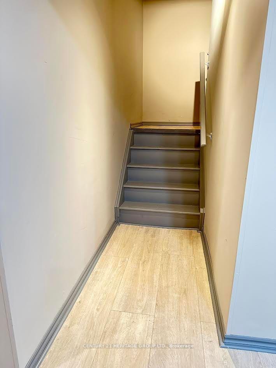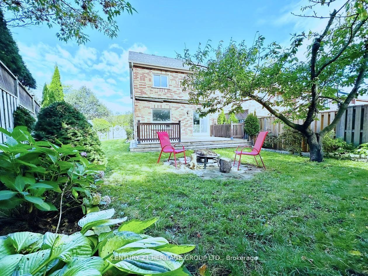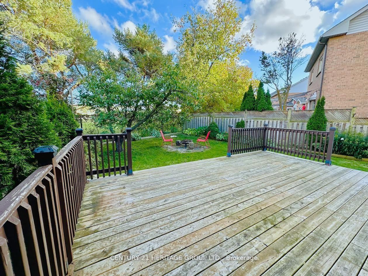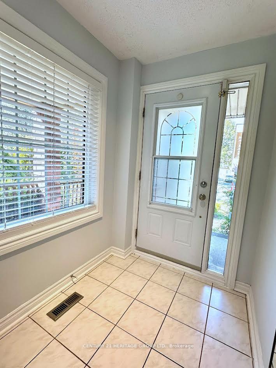$1,115,000
Available - For Sale
Listing ID: N9514404
249 Stone Rd , Aurora, L4G 6Y8, Ontario
| Rarely available, spacious, and welcoming family home in a friendly neighbourhood! This inviting property with a cozy family room, blending indoor comfort with outdoor charm on a generous 65 ft frontage of a pie-shaped lot. Beautifully landscaped front yard, a large side yard perfect for gardening, and a spacious wood deck ideal for relaxation. Inside, enjoy a bright and open living space with hardwood floors, freshly painted walls, and a large eat-in kitchen that overlooks the backyard. The master bedroom features a 4-piece ensuite a walk-in closet, and spacious bedrooms. The finished basement adds extra living space, with newly installed pot lights and upgraded window coverings enhancing the homes appeal. Situated within walking distance of schools, parks, scenic trails, public transit, and shopping, this home combines comfort and convenience. Dont miss this rare opportunity to own a unique home in a fantastic neighbourhood move in and start enjoying it right away! |
| Extras: location! excellent schools, scenic trails, parks, public transit, shopping, and playgrounds. spacious front, side, and backyard with a gardening area! a nice porch with a green view, Only minutes to Highway 404 and the GO Station. |
| Price | $1,115,000 |
| Taxes: | $4807.00 |
| Assessment Year: | 2023 |
| Address: | 249 Stone Rd , Aurora, L4G 6Y8, Ontario |
| Lot Size: | 65.75 x 110.00 (Feet) |
| Acreage: | < .50 |
| Directions/Cross Streets: | Premium Pie Lot |
| Rooms: | 7 |
| Bedrooms: | 3 |
| Bedrooms +: | |
| Kitchens: | 1 |
| Family Room: | Y |
| Basement: | Finished |
| Approximatly Age: | 16-30 |
| Property Type: | Semi-Detached |
| Style: | 2-Storey |
| Exterior: | Brick |
| Garage Type: | Built-In |
| (Parking/)Drive: | Private |
| Drive Parking Spaces: | 1 |
| Pool: | None |
| Approximatly Age: | 16-30 |
| Approximatly Square Footage: | 1500-2000 |
| Property Features: | Clear View, Fenced Yard, Park, School |
| Fireplace/Stove: | N |
| Heat Source: | Gas |
| Heat Type: | Forced Air |
| Central Air Conditioning: | Central Air |
| Laundry Level: | Lower |
| Elevator Lift: | N |
| Sewers: | Sewers |
| Water: | Municipal |
| Utilities-Hydro: | Y |
| Utilities-Gas: | Y |
| Utilities-Telephone: | A |
$
%
Years
This calculator is for demonstration purposes only. Always consult a professional
financial advisor before making personal financial decisions.
| Although the information displayed is believed to be accurate, no warranties or representations are made of any kind. |
| CENTURY 21 HERITAGE GROUP LTD. |
|
|

RAY NILI
Broker
Dir:
(416) 837 7576
Bus:
(905) 731 2000
Fax:
(905) 886 7557
| Book Showing | Email a Friend |
Jump To:
At a Glance:
| Type: | Freehold - Semi-Detached |
| Area: | York |
| Municipality: | Aurora |
| Neighbourhood: | Aurora Grove |
| Style: | 2-Storey |
| Lot Size: | 65.75 x 110.00(Feet) |
| Approximate Age: | 16-30 |
| Tax: | $4,807 |
| Beds: | 3 |
| Baths: | 3 |
| Fireplace: | N |
| Pool: | None |
Locatin Map:
Payment Calculator:
