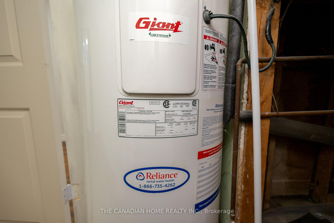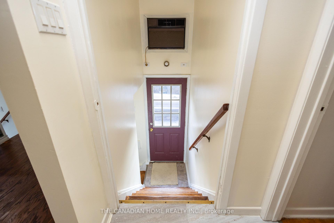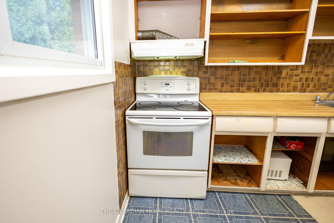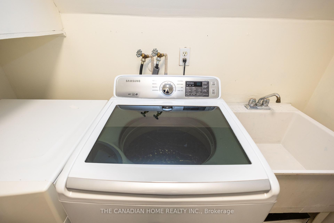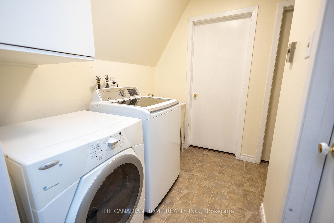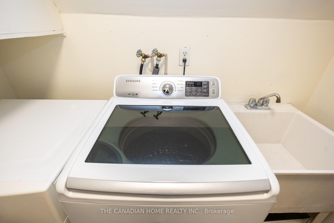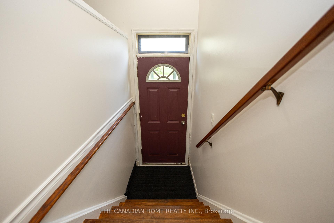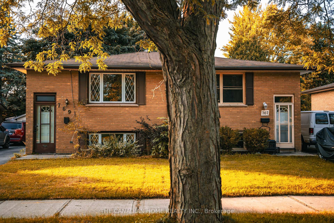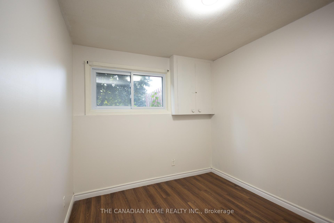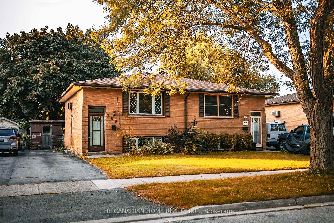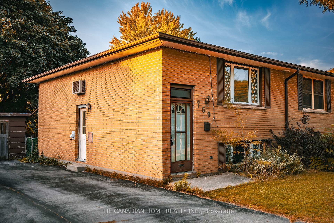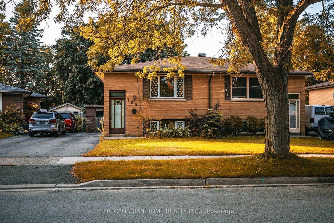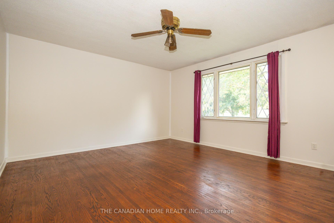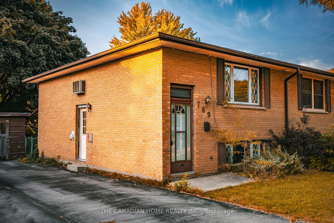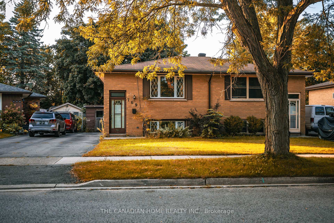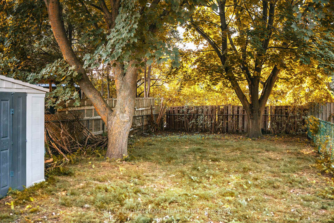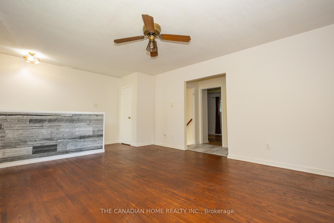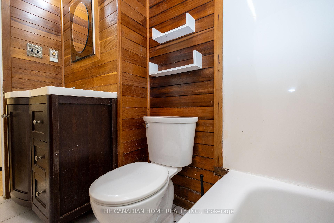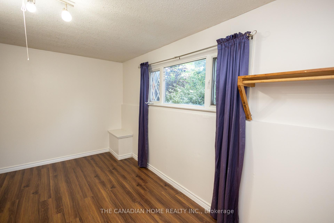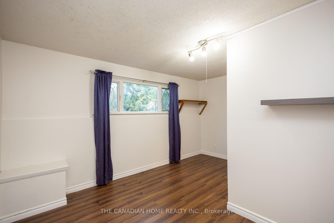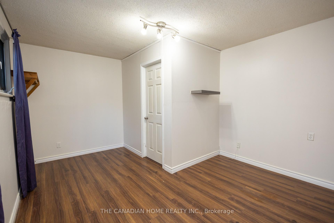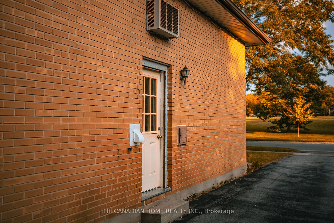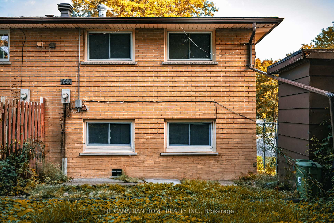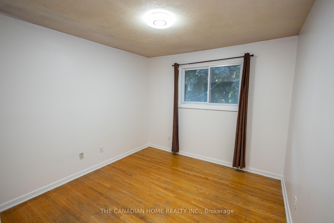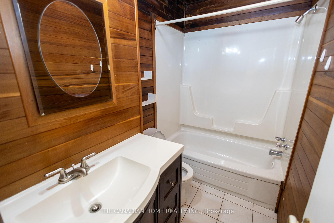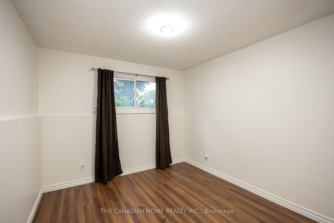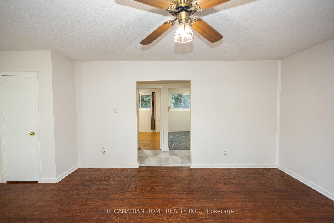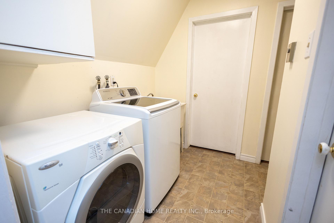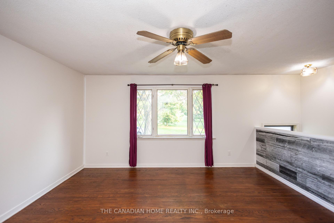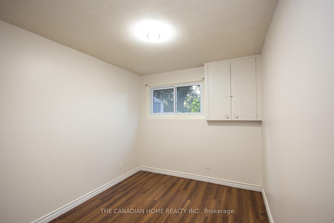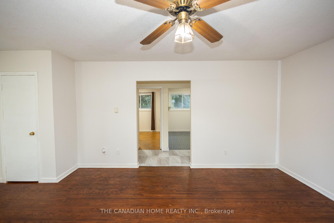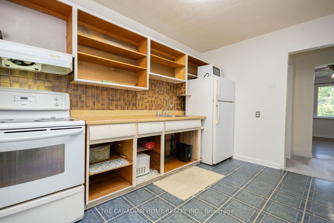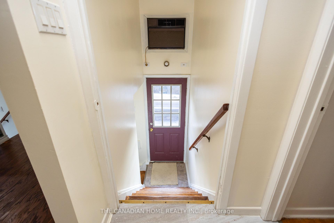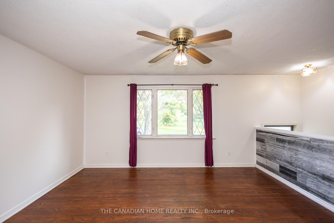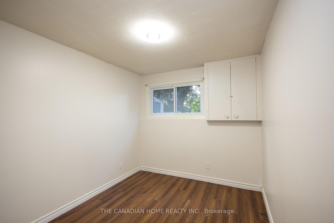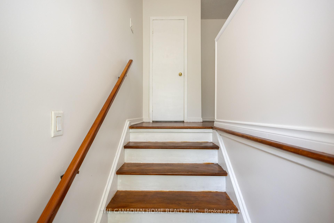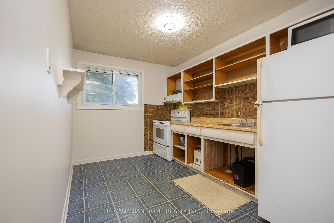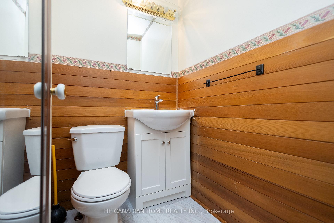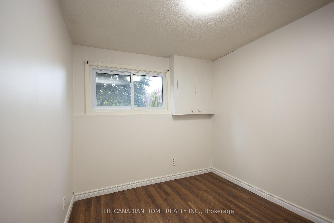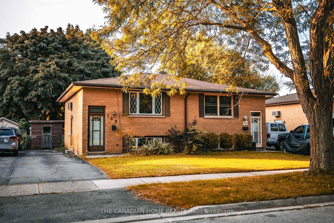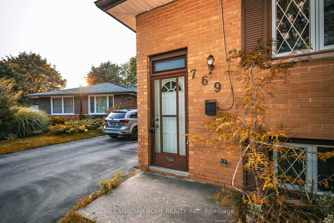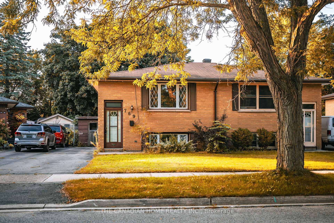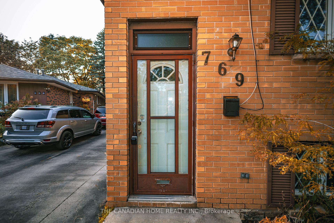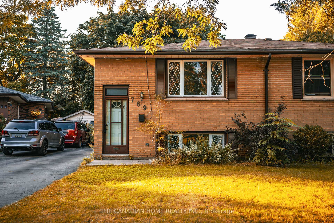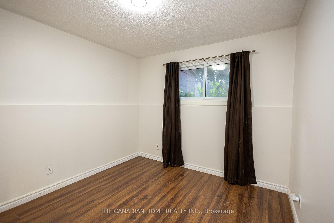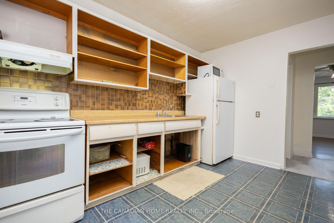$379,900
Available - For Sale
Listing ID: X9514645
769 SEVILLA PARK Pl , London, N5Y 4H9, Ontario
| Here is an excellent opportunity for investors and first time home buyers. Own this spacious, all brick, semi-detached raised bungalow. This home Offers 4 bedrooms 1.5 bathroom, a long driveway that accommodates 2-3 cars. Main floor features a generously sized living room, an eat in kitchen, a bedroom & 2- piece bathroom, a large window brings a lot of bright to the main floor, all laminate and vinyl flooring. Lower level offer 3 bedrooms with look out windows that provide plenty of natural light to the house, a 3- piece bathroom and a laundry area. The Fully fenced large back yard which offers privacy and plenty of space, which is located in friendly neighborhood, close to schools, shopping, Fanshawe College, public transportation, and numerous other amenities. |
| Extras: All appliances and home sold as is and where it's conditions. |
| Price | $379,900 |
| Taxes: | $2097.24 |
| Address: | 769 SEVILLA PARK Pl , London, N5Y 4H9, Ontario |
| Lot Size: | 29.99 x 129.49 (Feet) |
| Acreage: | < .50 |
| Directions/Cross Streets: | OFF TAYLOR ST BETWEEN HURON & CHEAPSIDE |
| Rooms: | 6 |
| Bedrooms: | 1 |
| Bedrooms +: | 3 |
| Kitchens: | 1 |
| Family Room: | N |
| Basement: | Finished |
| Approximatly Age: | 51-99 |
| Property Type: | Semi-Detached |
| Style: | Bungalow-Raised |
| Exterior: | Brick |
| Garage Type: | None |
| (Parking/)Drive: | Private |
| Drive Parking Spaces: | 2 |
| Pool: | None |
| Other Structures: | Garden Shed |
| Approximatly Age: | 51-99 |
| Property Features: | Park, Public Transit, School |
| Fireplace/Stove: | N |
| Heat Source: | Electric |
| Heat Type: | Radiant |
| Central Air Conditioning: | Other |
| Laundry Level: | Lower |
| Sewers: | Sewers |
| Water: | Municipal |
$
%
Years
This calculator is for demonstration purposes only. Always consult a professional
financial advisor before making personal financial decisions.
| Although the information displayed is believed to be accurate, no warranties or representations are made of any kind. |
| THE CANADIAN HOME REALTY INC. |
|
|

RAY NILI
Broker
Dir:
(416) 837 7576
Bus:
(905) 731 2000
Fax:
(905) 886 7557
| Book Showing | Email a Friend |
Jump To:
At a Glance:
| Type: | Freehold - Semi-Detached |
| Area: | Middlesex |
| Municipality: | London |
| Neighbourhood: | East C |
| Style: | Bungalow-Raised |
| Lot Size: | 29.99 x 129.49(Feet) |
| Approximate Age: | 51-99 |
| Tax: | $2,097.24 |
| Beds: | 1+3 |
| Baths: | 2 |
| Fireplace: | N |
| Pool: | None |
Locatin Map:
Payment Calculator:
