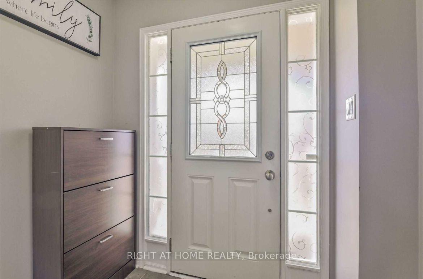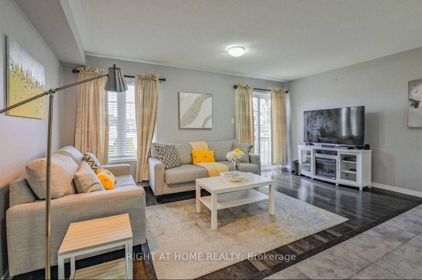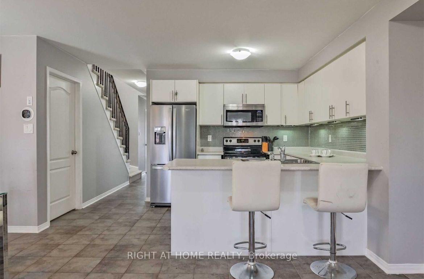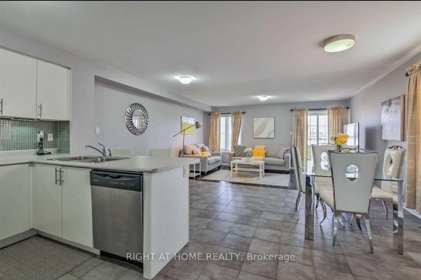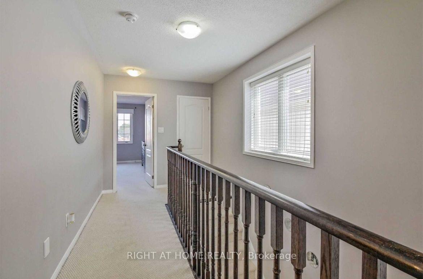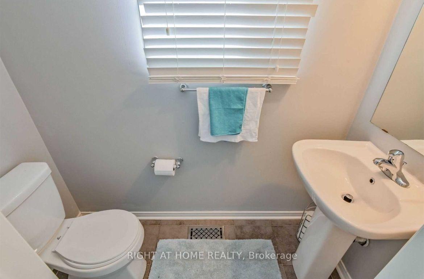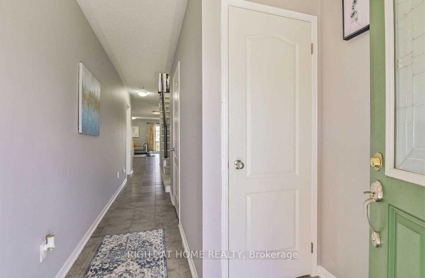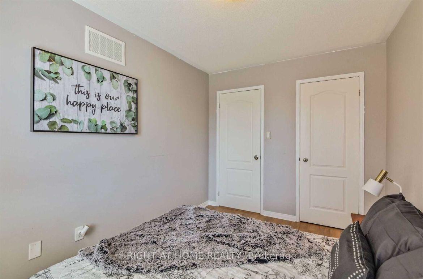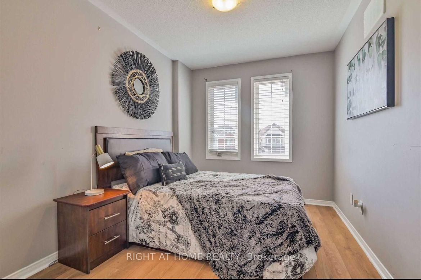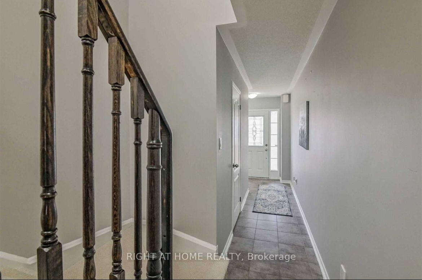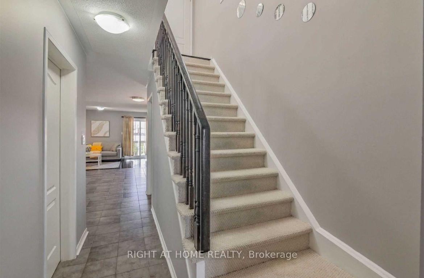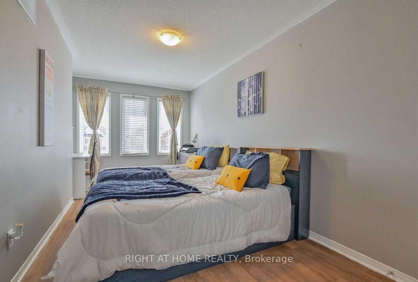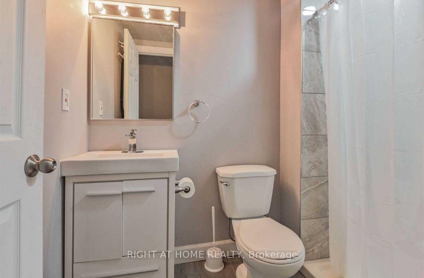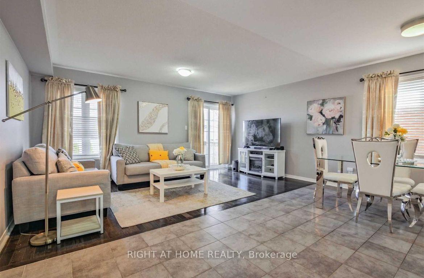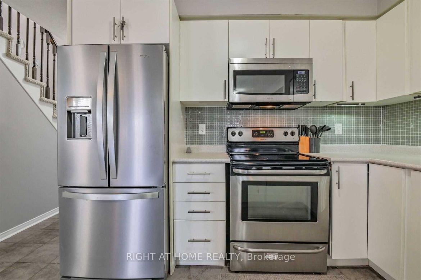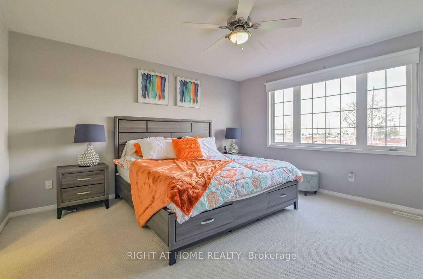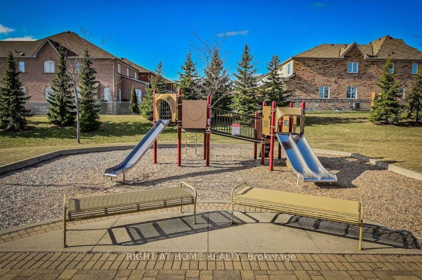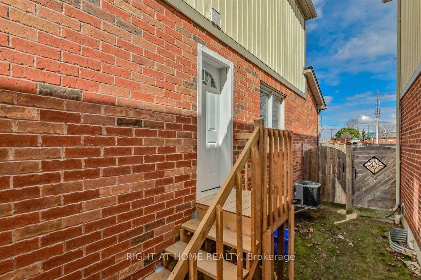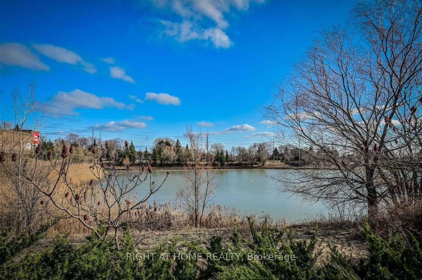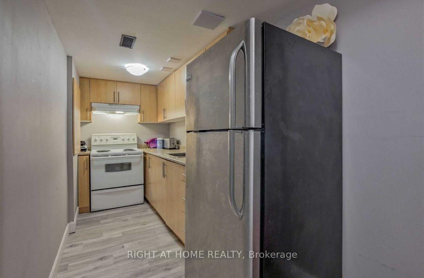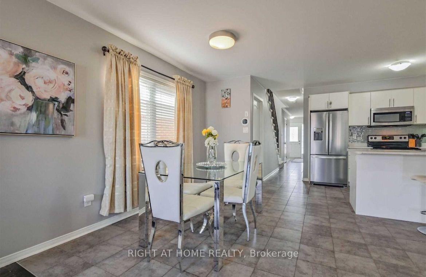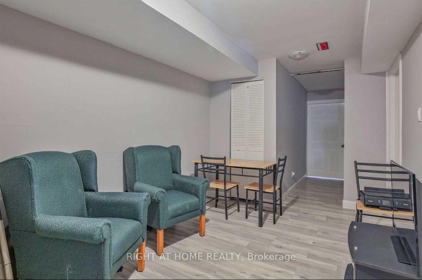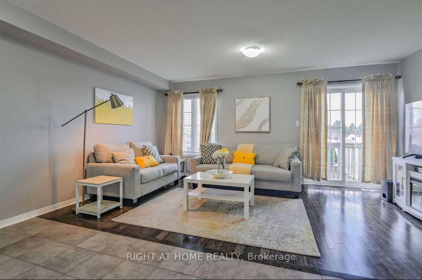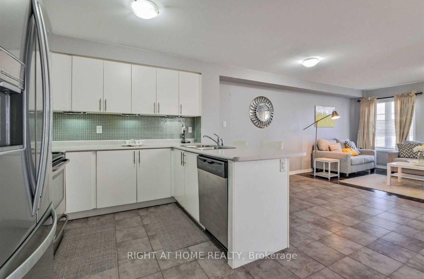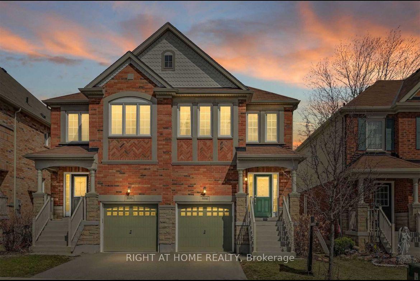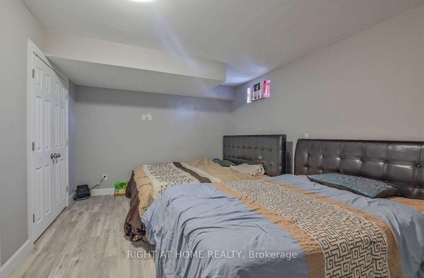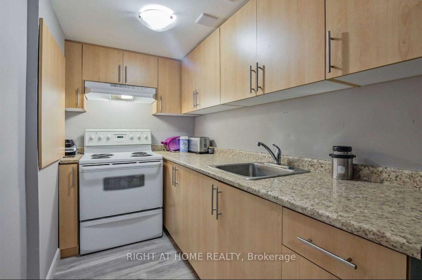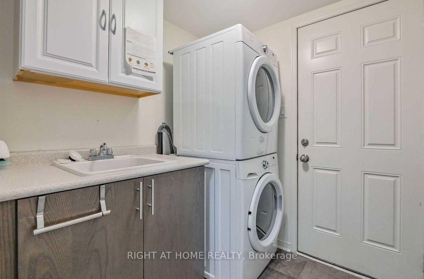$899,999
Available - For Sale
Listing ID: E10423406
804 Mccue Dr , Oshawa, L1K 0R1, Ontario
| Beautiful Semi-Detached With Finished Rentable Basement, Open Concept Eat-In Kitchen Living, Dining, Family Room, Walkout To Backyard. This 3+1 Bedrooms 4 Washrooms Home Is Comprised Of The Finest Finishes. Master Bedroom With His Her Closet & 4Pc Bathroom, Two Laundry, One On Main Floor One In The Basement, Upgraded Modern Kitchen With Extended Cabinets, Back-Splash. Closer To All Amenities, School Bus Stop, Shopping Mall On Walking Distance. |
| Price | $899,999 |
| Taxes: | $5240.00 |
| Address: | 804 Mccue Dr , Oshawa, L1K 0R1, Ontario |
| Lot Size: | 22.31 x 109.50 (Feet) |
| Directions/Cross Streets: | Taunton & Harmony |
| Rooms: | 7 |
| Bedrooms: | 3 |
| Bedrooms +: | 1 |
| Kitchens: | 1 |
| Kitchens +: | 1 |
| Family Room: | N |
| Basement: | Finished, Sep Entrance |
| Approximatly Age: | 6-15 |
| Property Type: | Semi-Detached |
| Style: | 2-Storey |
| Exterior: | Brick, Brick Front |
| Garage Type: | Attached |
| (Parking/)Drive: | Private |
| Drive Parking Spaces: | 1 |
| Pool: | None |
| Approximatly Age: | 6-15 |
| Approximatly Square Footage: | 1500-2000 |
| Property Features: | Library, Park, Place Of Worship, Public Transit, Rec Centre, School |
| Fireplace/Stove: | N |
| Heat Source: | Gas |
| Heat Type: | Forced Air |
| Central Air Conditioning: | Central Air |
| Laundry Level: | Main |
| Sewers: | Sewers |
| Water: | Municipal |
| Utilities-Cable: | A |
| Utilities-Hydro: | Y |
| Utilities-Gas: | Y |
| Utilities-Telephone: | A |
$
%
Years
This calculator is for demonstration purposes only. Always consult a professional
financial advisor before making personal financial decisions.
| Although the information displayed is believed to be accurate, no warranties or representations are made of any kind. |
| RIGHT AT HOME REALTY |
|
|

RAY NILI
Broker
Dir:
(416) 837 7576
Bus:
(905) 731 2000
Fax:
(905) 886 7557
| Book Showing | Email a Friend |
Jump To:
At a Glance:
| Type: | Freehold - Semi-Detached |
| Area: | Durham |
| Municipality: | Oshawa |
| Neighbourhood: | Taunton |
| Style: | 2-Storey |
| Lot Size: | 22.31 x 109.50(Feet) |
| Approximate Age: | 6-15 |
| Tax: | $5,240 |
| Beds: | 3+1 |
| Baths: | 4 |
| Fireplace: | N |
| Pool: | None |
Locatin Map:
Payment Calculator:
