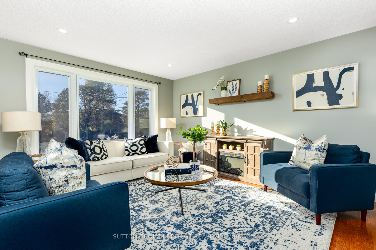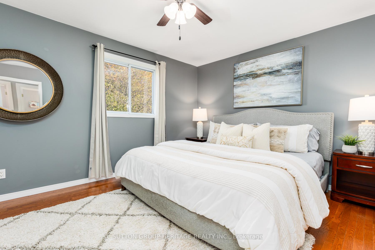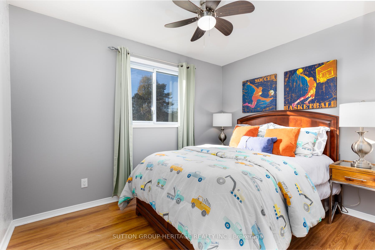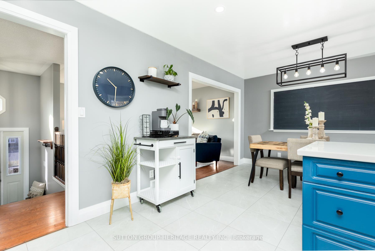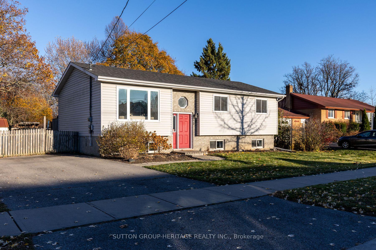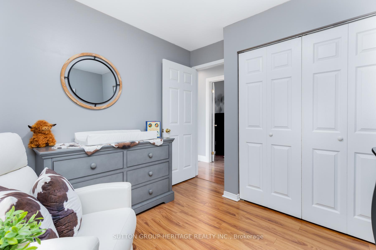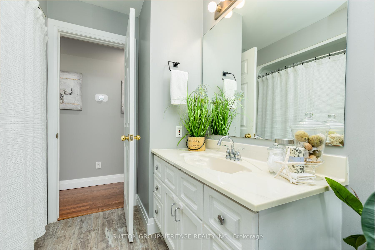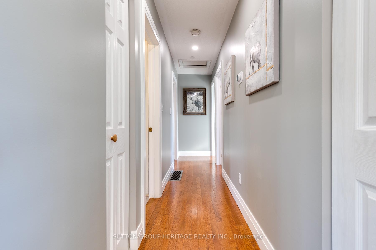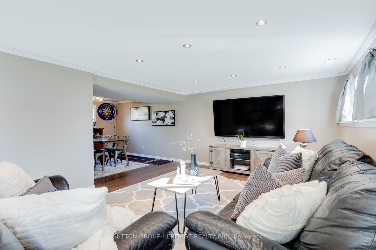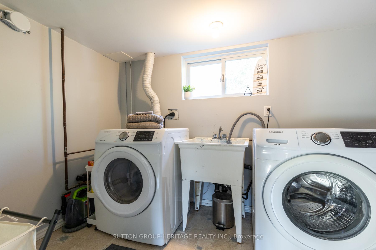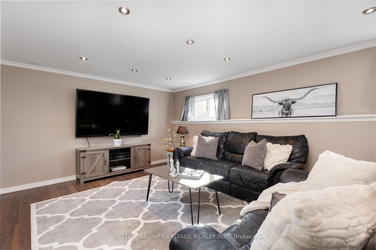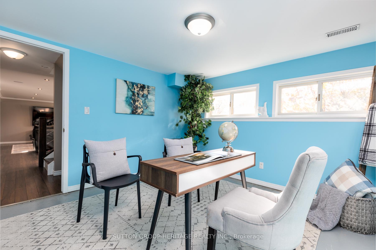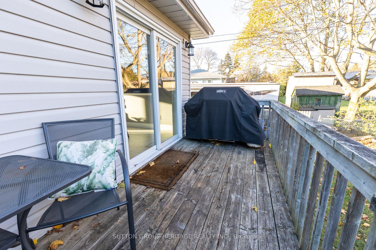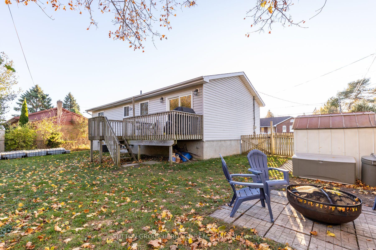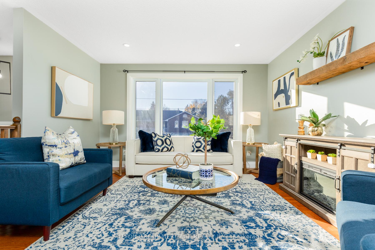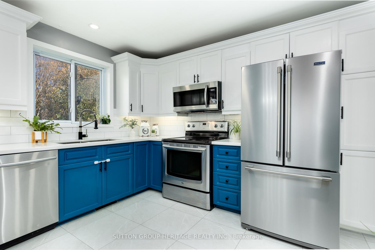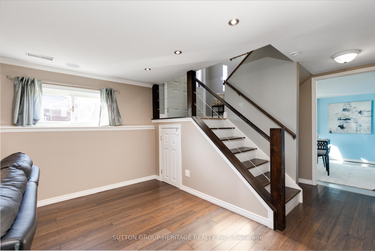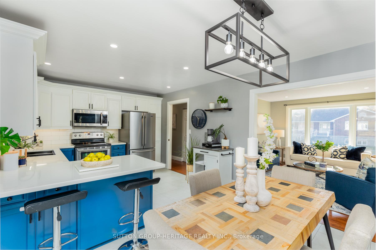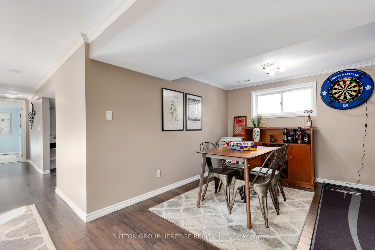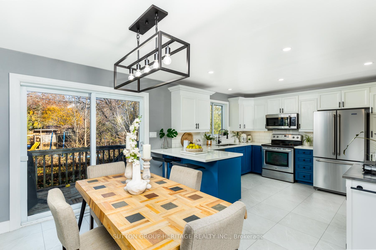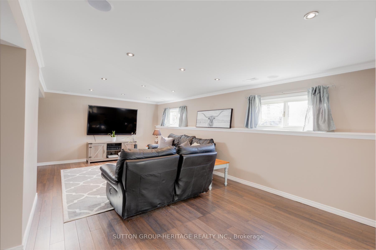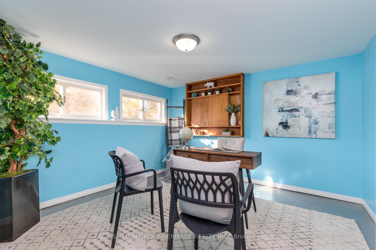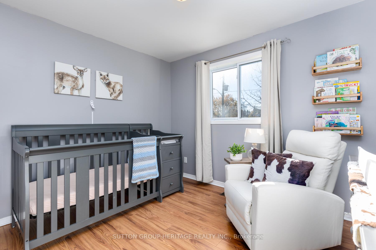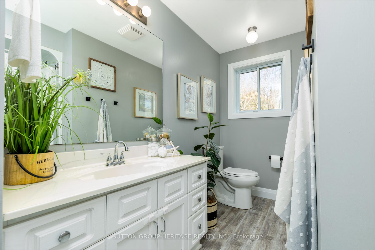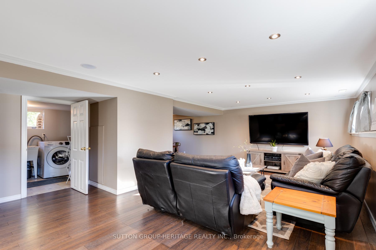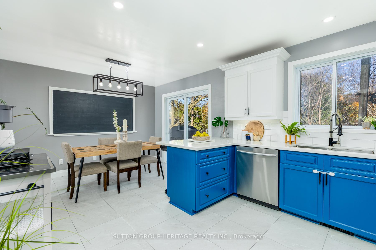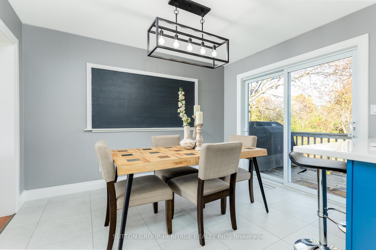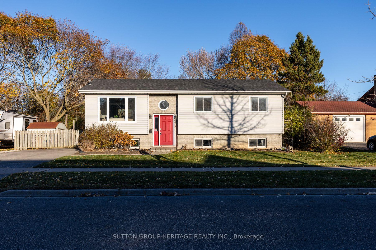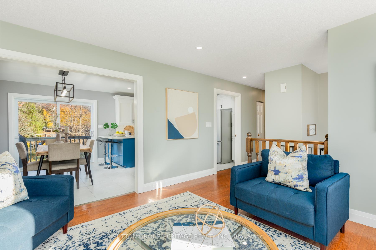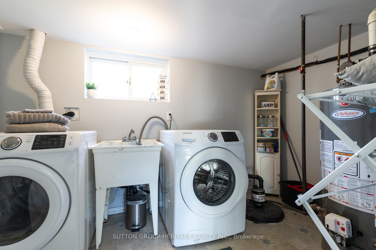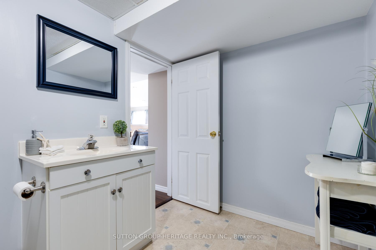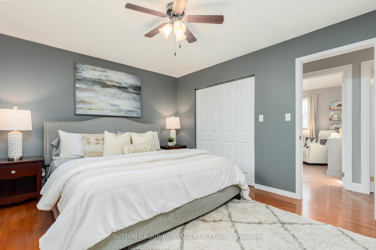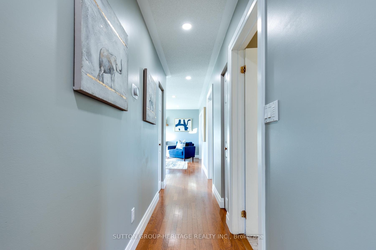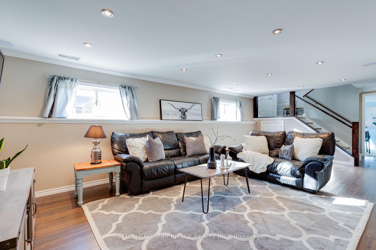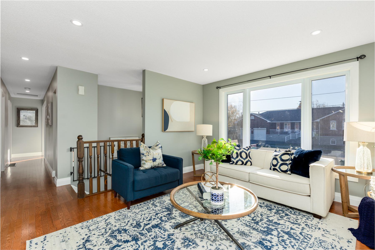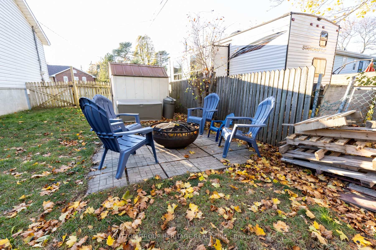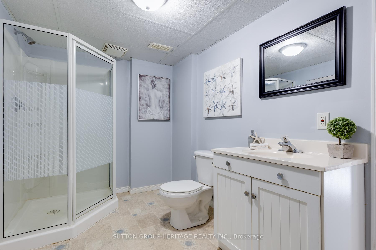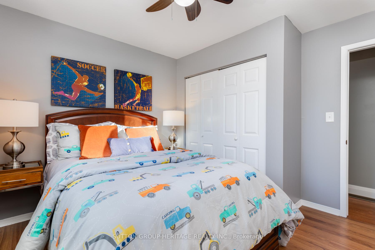$649,000
Available - For Sale
Listing ID: X10421737
46B Coverdale Ave , Cobourg, K9A 5M6, Ontario
| Welcome to this charming 3 bedroom, 2 bathroom raised bungalow nestled in the heart of Cobourg, where convenience and comfort blend seamlessly. Located just steps away from the pristine waterfront and the sands of Cobourg Beach, this home offers the perfect opportunity to enjoy the vibrant community and serene surroundings. As you step inside, you're greeted by the warmth of hardwood floors that grace both the living and dining rooms, setting an elegant tone for the home. The recently updated kitchen is a chef's delight, featuring sleek quartz countertops and modern finishes, with a smooth walk-out to your back deck. This outdoor space is ideal for summer barbecues or simply relaxing in your fully fenced yard. The lower level boasts a fully finished basement that provides ample space for entertainment or relaxation, complete with a second full bathroom for added convenience. This home is fitted with smart technology including a Ring doorbell and a Google thermostat, ensuring peace of mind and energy efficiency. This property is not only a home but a lifestyle, with downtown Cobourg just a short stroll away, offering an array of dining, shopping, and cultural experiences. Don't miss this opportunity to own a slice of paradise with all the amenities and features that make life effortlessly enjoyable. |
| Extras: Around the corner from the public School, a quick walk to the lake or in the opposite direction, to Tim Hortons. Close to all shopping, restaurants, bars & City Transit. |
| Price | $649,000 |
| Taxes: | $4815.21 |
| Address: | 46B Coverdale Ave , Cobourg, K9A 5M6, Ontario |
| Lot Size: | 68.33 x 76.08 (Feet) |
| Directions/Cross Streets: | King St E & Coverdale |
| Rooms: | 6 |
| Rooms +: | 3 |
| Bedrooms: | 3 |
| Bedrooms +: | |
| Kitchens: | 1 |
| Family Room: | N |
| Basement: | Finished |
| Property Type: | Detached |
| Style: | Bungalow-Raised |
| Exterior: | Vinyl Siding |
| Garage Type: | None |
| (Parking/)Drive: | Pvt Double |
| Drive Parking Spaces: | 4 |
| Pool: | None |
| Other Structures: | Garden Shed |
| Property Features: | Beach, Fenced Yard, Park, Place Of Worship, Public Transit, Rec Centre |
| Fireplace/Stove: | N |
| Heat Source: | Gas |
| Heat Type: | Forced Air |
| Central Air Conditioning: | Central Air |
| Sewers: | Sewers |
| Water: | Municipal |
$
%
Years
This calculator is for demonstration purposes only. Always consult a professional
financial advisor before making personal financial decisions.
| Although the information displayed is believed to be accurate, no warranties or representations are made of any kind. |
| SUTTON GROUP-HERITAGE REALTY INC. |
|
|

RAY NILI
Broker
Dir:
(416) 837 7576
Bus:
(905) 731 2000
Fax:
(905) 886 7557
| Book Showing | Email a Friend |
Jump To:
At a Glance:
| Type: | Freehold - Detached |
| Area: | Northumberland |
| Municipality: | Cobourg |
| Neighbourhood: | Cobourg |
| Style: | Bungalow-Raised |
| Lot Size: | 68.33 x 76.08(Feet) |
| Tax: | $4,815.21 |
| Beds: | 3 |
| Baths: | 2 |
| Fireplace: | N |
| Pool: | None |
Locatin Map:
Payment Calculator:
