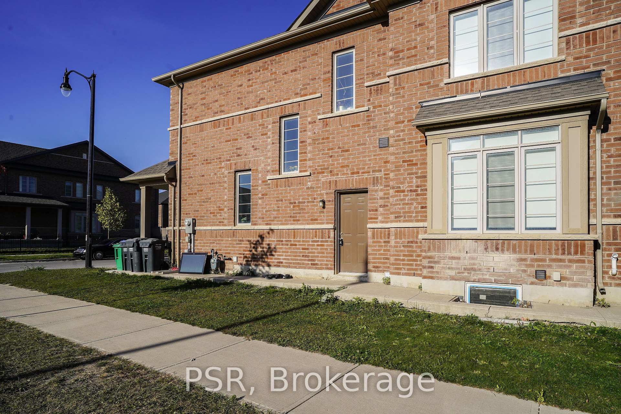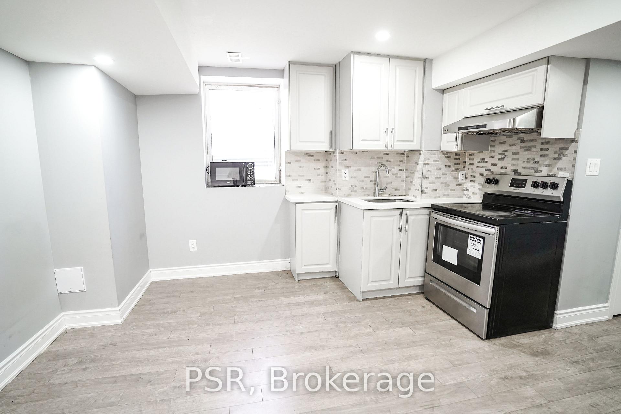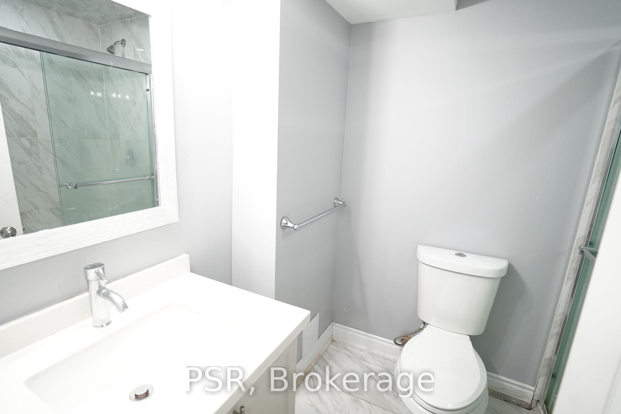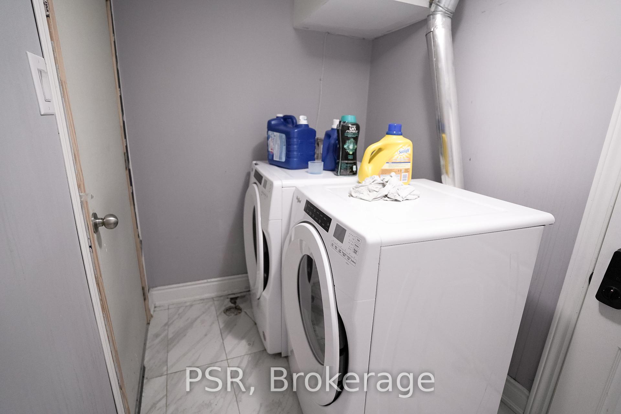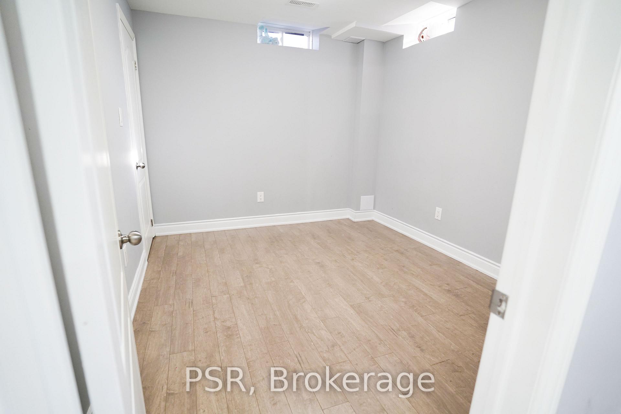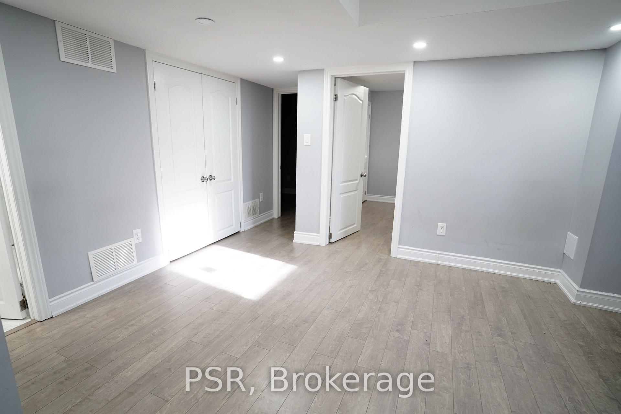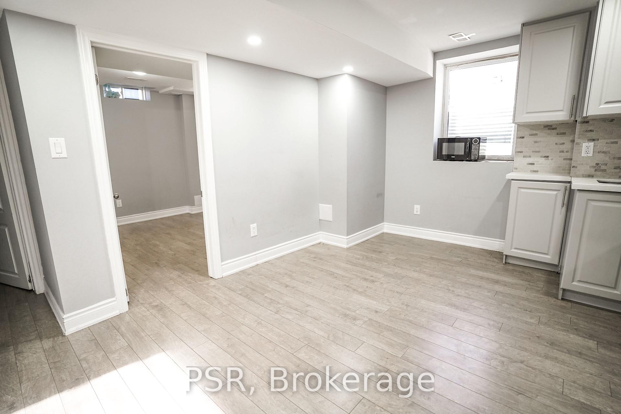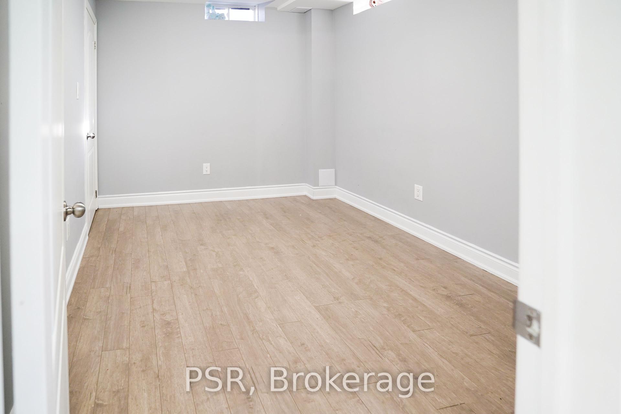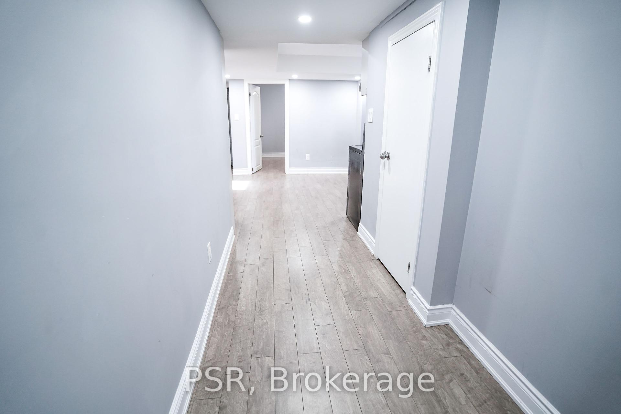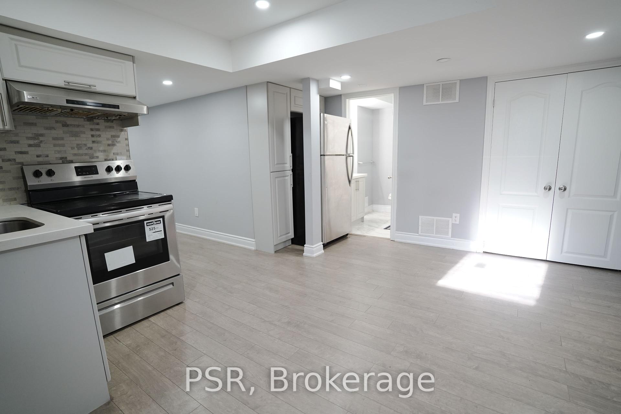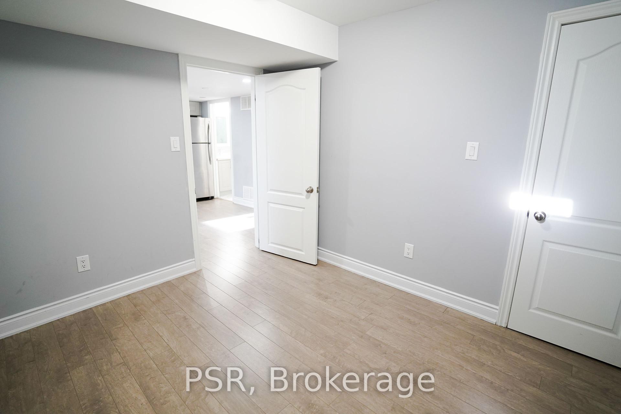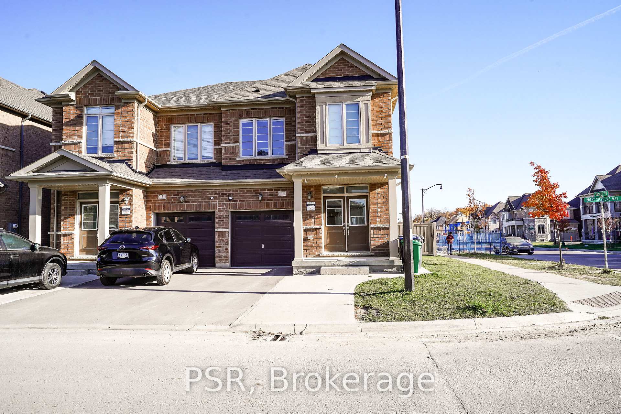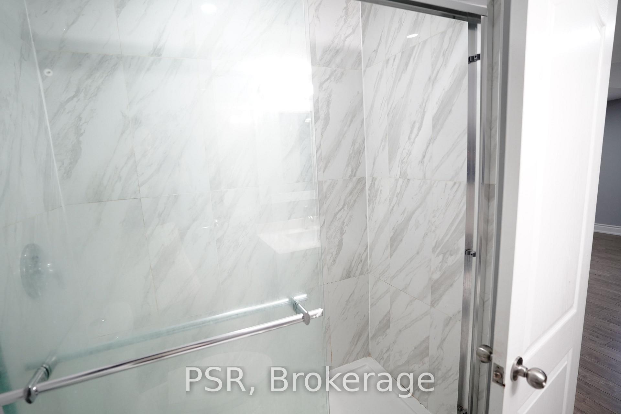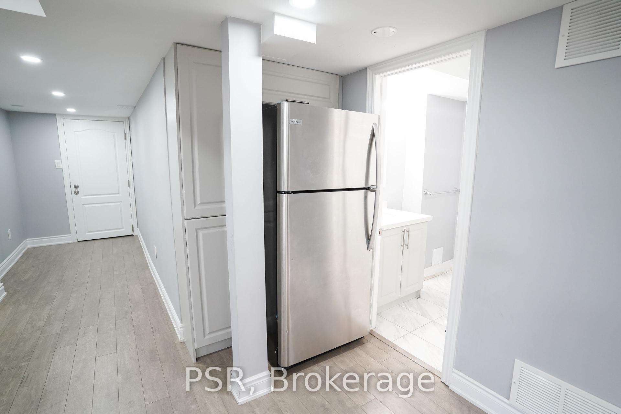$1,700
Available - For Rent
Listing ID: W10422672
1 Brent Stephens Upper Way , Unit Bsmt, Brampton, L7A 0C3, Ontario
| Brand New LEGAL Basement For Lease. Semi Detached With Separate Entrance From The Side Of The House. 1 Bedroom With A Very Spacious And Functional Den That Can Be Used As An Office Or A Room Of Your Desire. 1 Full Bath With Modern Finishes And Standing Shower. Open Concept Of Kitchen/Dining/Living Room Area. Separate Laundry And Dryer For Own Convenience. 1 Parking Spot Can Be Available. Ideal For A Couple Or Working Professionals. AAA+ Tenants. Available Immediately. |
| Price | $1,700 |
| Address: | 1 Brent Stephens Upper Way , Unit Bsmt, Brampton, L7A 0C3, Ontario |
| Directions/Cross Streets: | Mayfield Rd & Brisdale Dr |
| Rooms: | 4 |
| Rooms +: | 1 |
| Bedrooms: | 1 |
| Bedrooms +: | 1 |
| Kitchens: | 1 |
| Family Room: | N |
| Basement: | Finished, Sep Entrance |
| Furnished: | N |
| Property Type: | Semi-Detached |
| Style: | 2-Storey |
| Exterior: | Brick |
| Garage Type: | Attached |
| (Parking/)Drive: | Private |
| Drive Parking Spaces: | 1 |
| Pool: | None |
| Private Entrance: | Y |
| Laundry Access: | In Area |
| Property Features: | Park, Public Transit, School |
| CAC Included: | Y |
| Common Elements Included: | Y |
| Parking Included: | Y |
| Fireplace/Stove: | N |
| Heat Source: | Gas |
| Heat Type: | Forced Air |
| Central Air Conditioning: | Central Air |
| Sewers: | Sewers |
| Water: | Municipal |
| Although the information displayed is believed to be accurate, no warranties or representations are made of any kind. |
| PSR |
|
|

RAY NILI
Broker
Dir:
(416) 837 7576
Bus:
(905) 731 2000
Fax:
(905) 886 7557
| Book Showing | Email a Friend |
Jump To:
At a Glance:
| Type: | Freehold - Semi-Detached |
| Area: | Peel |
| Municipality: | Brampton |
| Neighbourhood: | Brampton West |
| Style: | 2-Storey |
| Beds: | 1+1 |
| Baths: | 1 |
| Fireplace: | N |
| Pool: | None |
Locatin Map:
