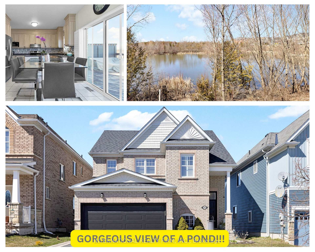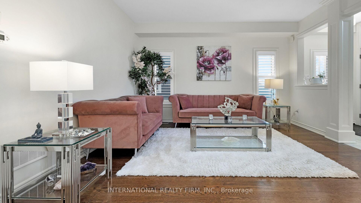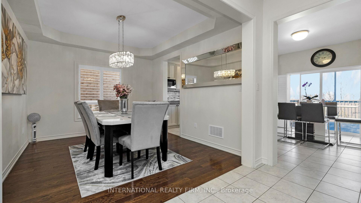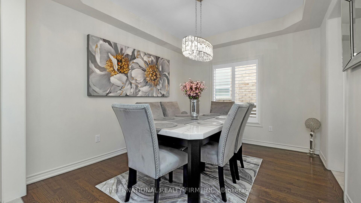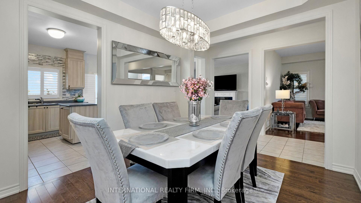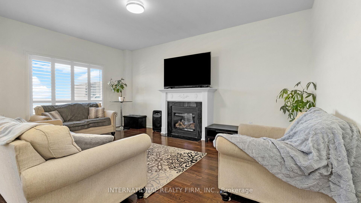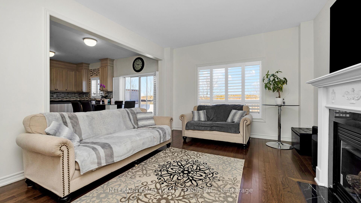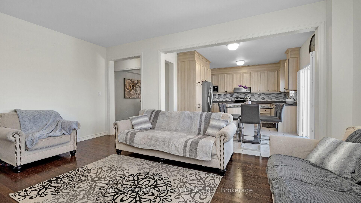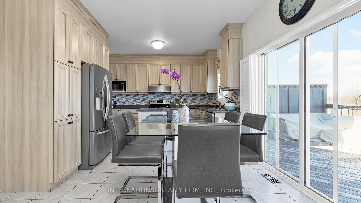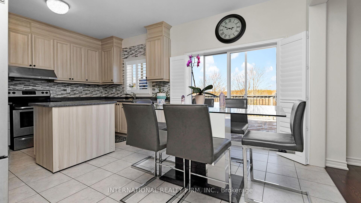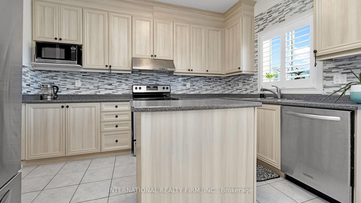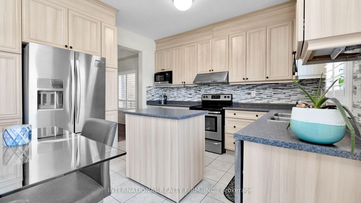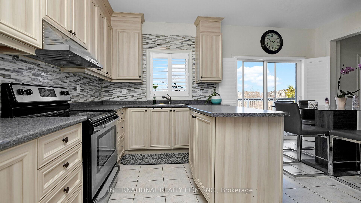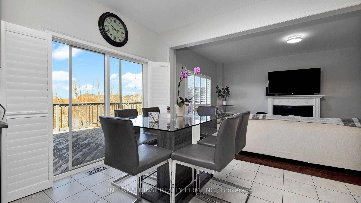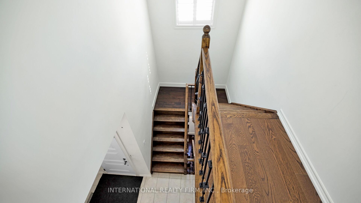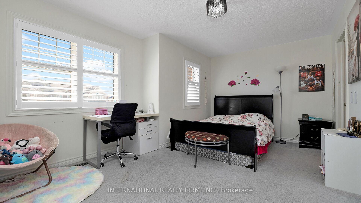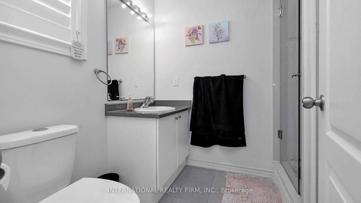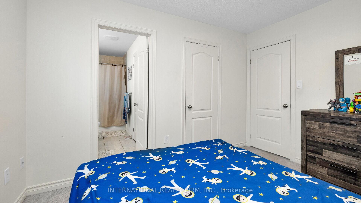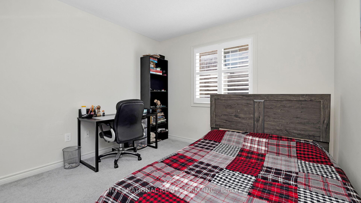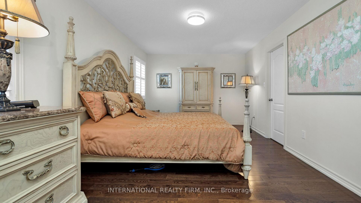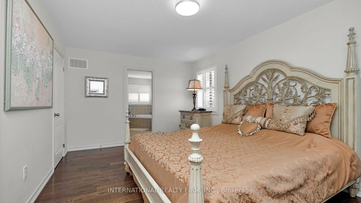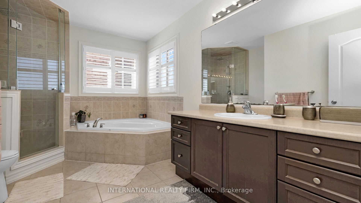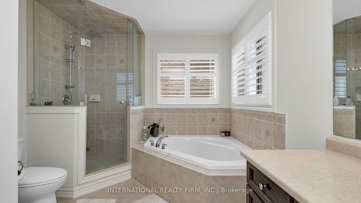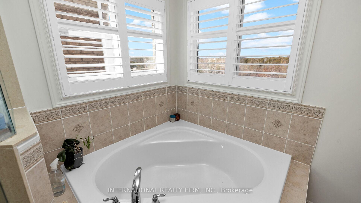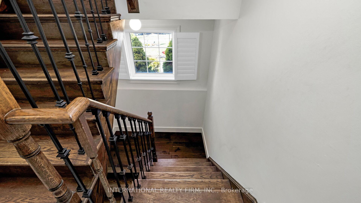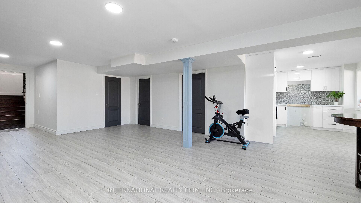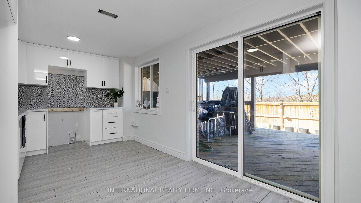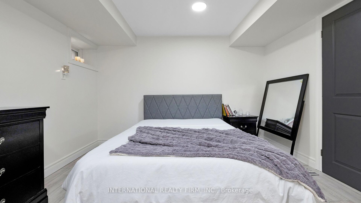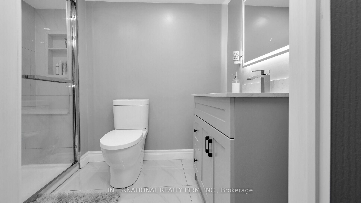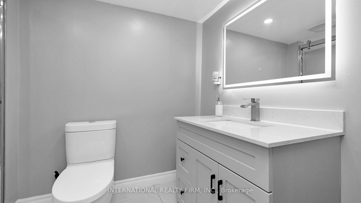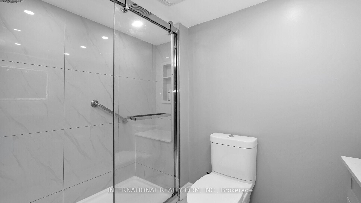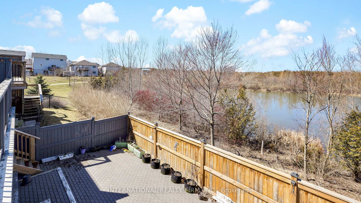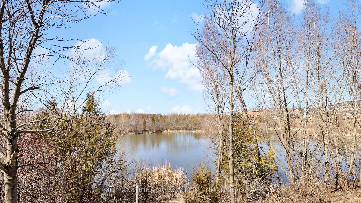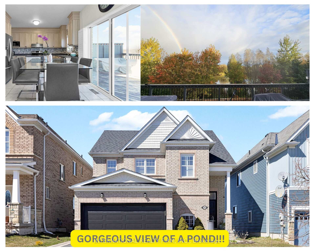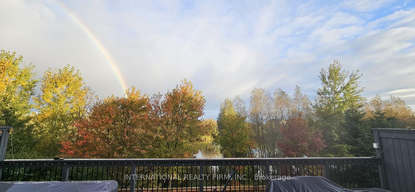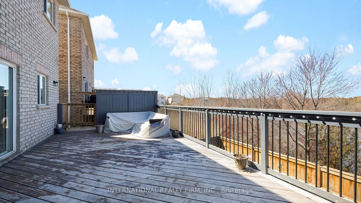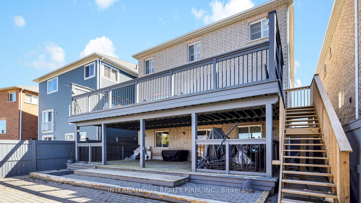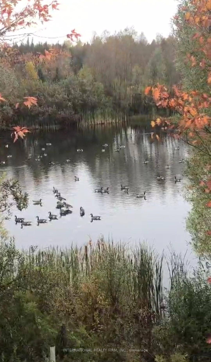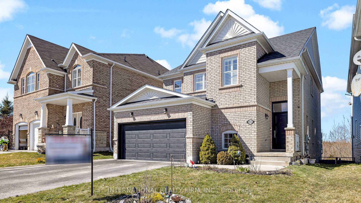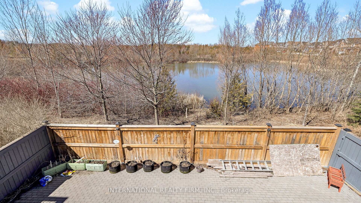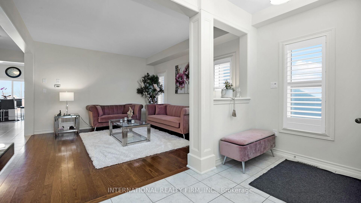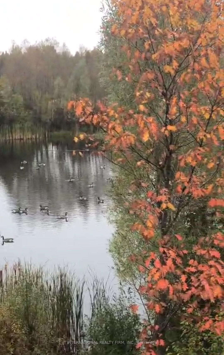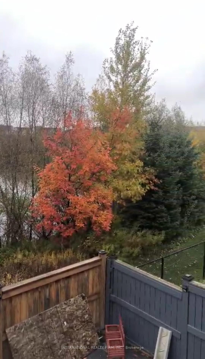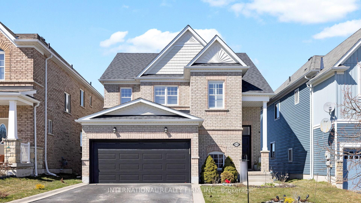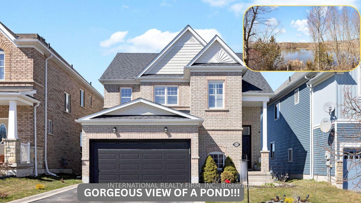$999,999
Available - For Sale
Listing ID: X9248140
252 Morden Dr , Shelburne, L9V 2S3, Ontario
| Welcome home to 252 Morden Drive, a masterpiece of modern living, located on a premium lot that backs onto a pond! This absolutely stunning 4+1 bedroom home stands as a beacon of elegance, offering approximately 3000 square feet of luminous living space. As you step inside, prepare to be enchanted by the seamless fusion of luxury and comfort. The upper level reveals a sanctuary of tranquility, featuring three full washrooms, including a spa-like ensuite for the primary bedroom. Pamper yourself in opulent surroundings, where every detail speaks of refinement and sophistication. Venture downstairs to discover the epitome of versatility; a fully finished 1-bedroom apartment suite awaits in the walk-out basement. Ideal for accommodating in-laws or generating additional income, this space promises both practicality and comfort. Beyond the confines of this remarkable abode lies a premium lot, a veritable oasis that backs onto a picturesque pond. Immerse yourself in the soothing embrace of nature, relishing the unparalleled privacy afforded by the absence of any neighbors behind the home. Whether you're enjoying morning coffee on the upper deck or unwinding on the lower deck as the sun sets, the scenic views will leave you breathless. With its impeccable blend of style, functionality, and natural beauty, 252 Morden Drive is more than just a home, it's a sanctuary, a retreat, a testament to refined living. Don't miss the opportunity to make this gem your own. Welcome home to a life of unparalleled splendor. |
| Extras: Roof (2023)-35 yr warranty!; Recent 200 amp wiring for charging electric vehicle; W/O Bsmt (2023),Staircase for upper deck (2022); , Hardwood floors in Primary Bdrm, Landscaping, etc! Close proximity to highways, schools, parks, & shopping. |
| Price | $999,999 |
| Taxes: | $5796.84 |
| Address: | 252 Morden Dr , Shelburne, L9V 2S3, Ontario |
| Lot Size: | 41.24 x 109.95 (Feet) |
| Directions/Cross Streets: | Hwy 10 & Fiddle Park Lane |
| Rooms: | 8 |
| Rooms +: | 1 |
| Bedrooms: | 4 |
| Bedrooms +: | 1 |
| Kitchens: | 1 |
| Kitchens +: | 1 |
| Family Room: | Y |
| Basement: | Apartment, Fin W/O |
| Property Type: | Detached |
| Style: | 2-Storey |
| Exterior: | Brick |
| Garage Type: | Attached |
| (Parking/)Drive: | Pvt Double |
| Drive Parking Spaces: | 2 |
| Pool: | None |
| Approximatly Square Footage: | 2500-3000 |
| Fireplace/Stove: | Y |
| Heat Source: | Gas |
| Heat Type: | Forced Air |
| Central Air Conditioning: | Central Air |
| Laundry Level: | Main |
| Sewers: | Sewers |
| Water: | Municipal |
$
%
Years
This calculator is for demonstration purposes only. Always consult a professional
financial advisor before making personal financial decisions.
| Although the information displayed is believed to be accurate, no warranties or representations are made of any kind. |
| INTERNATIONAL REALTY FIRM, INC. |
|
|

RAY NILI
Broker
Dir:
(416) 837 7576
Bus:
(905) 731 2000
Fax:
(905) 886 7557
| Virtual Tour | Book Showing | Email a Friend |
Jump To:
At a Glance:
| Type: | Freehold - Detached |
| Area: | Dufferin |
| Municipality: | Shelburne |
| Neighbourhood: | Shelburne |
| Style: | 2-Storey |
| Lot Size: | 41.24 x 109.95(Feet) |
| Tax: | $5,796.84 |
| Beds: | 4+1 |
| Baths: | 5 |
| Fireplace: | Y |
| Pool: | None |
Locatin Map:
Payment Calculator:
