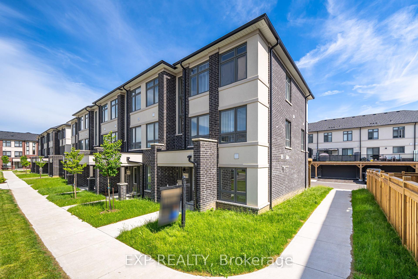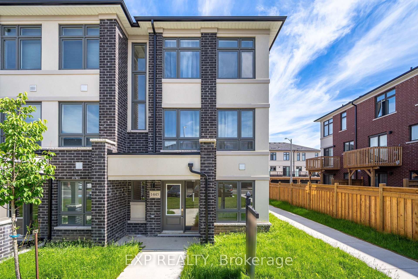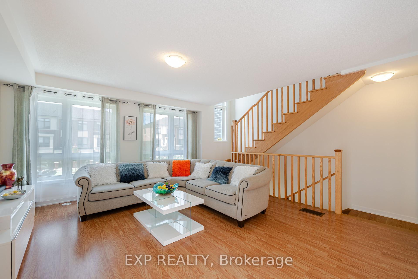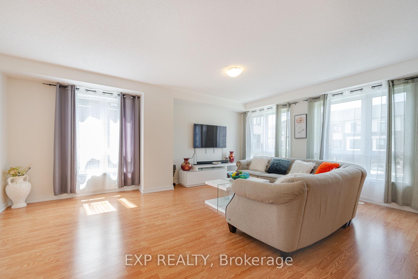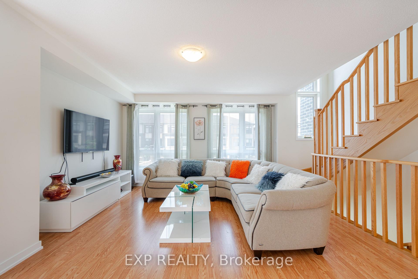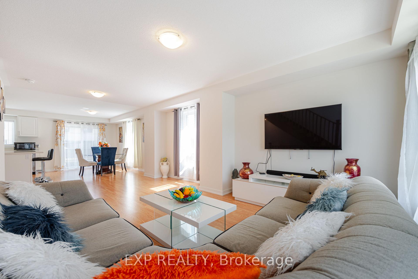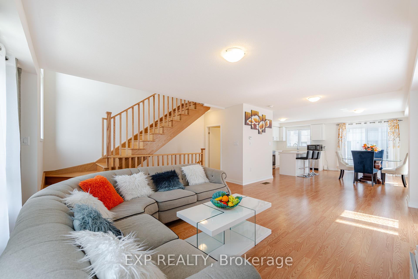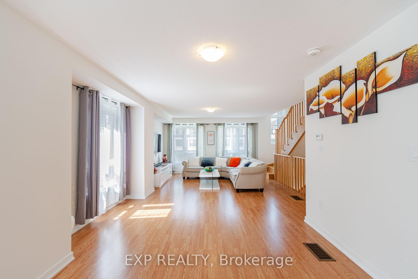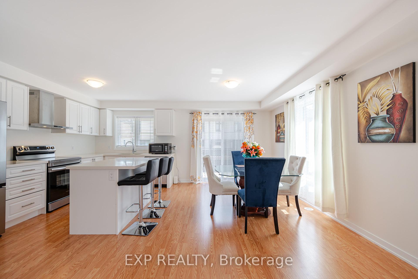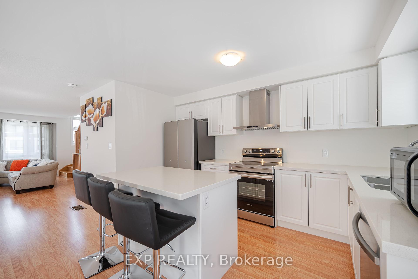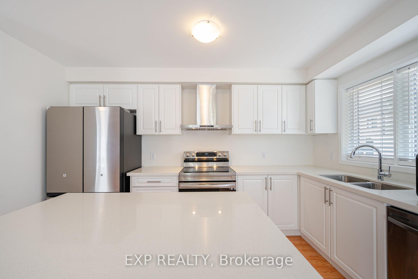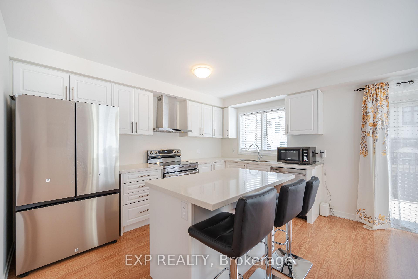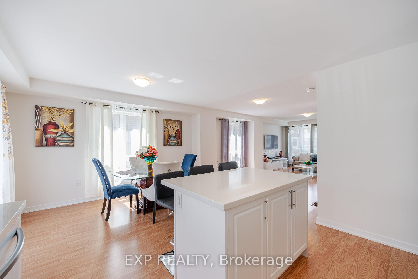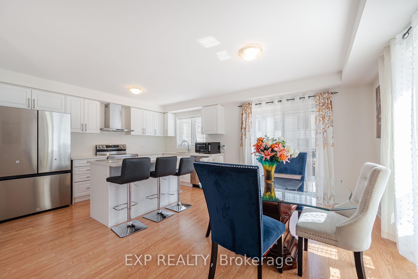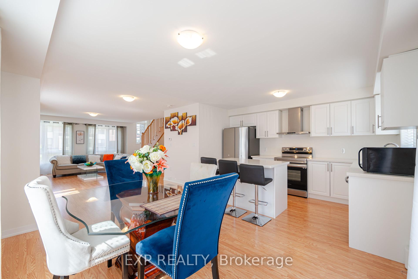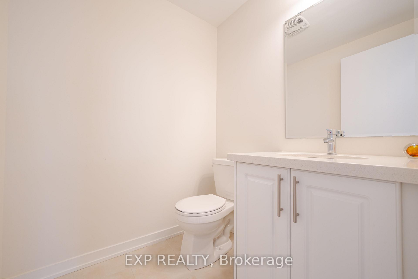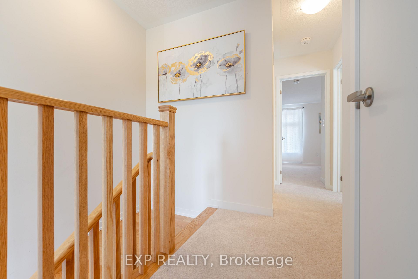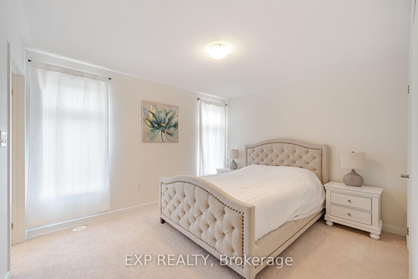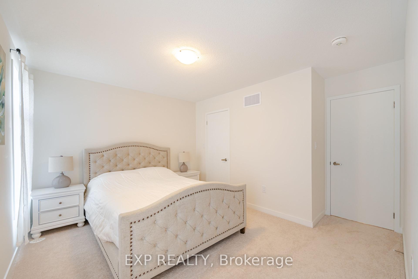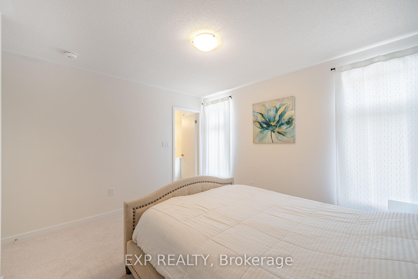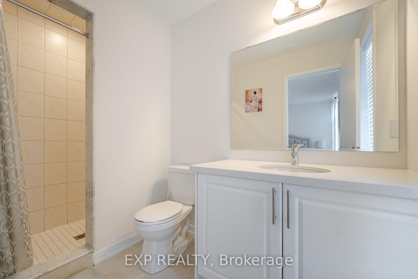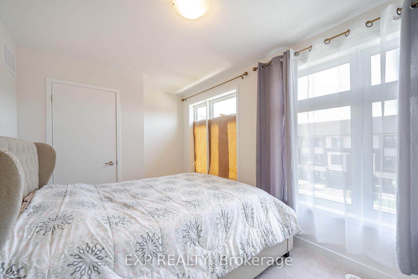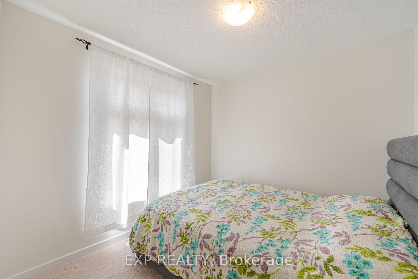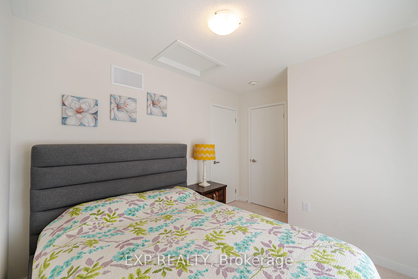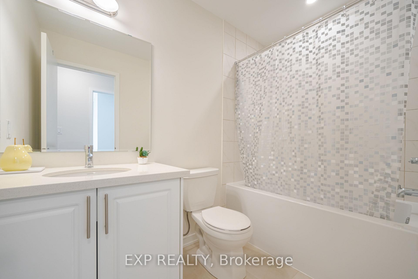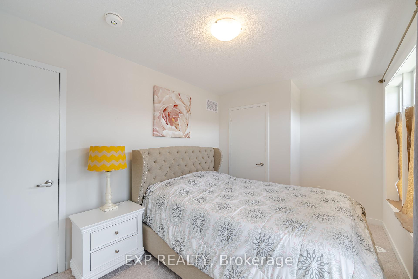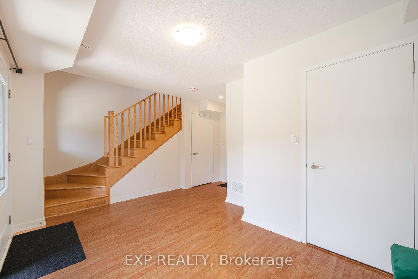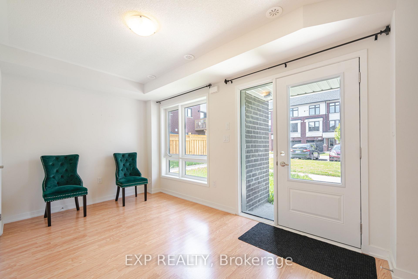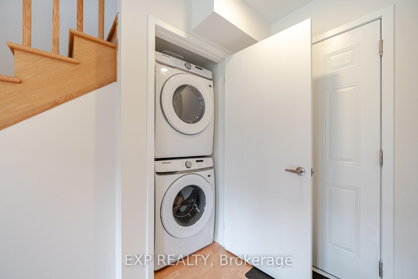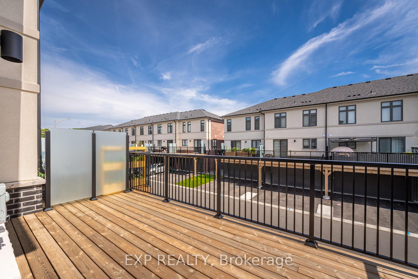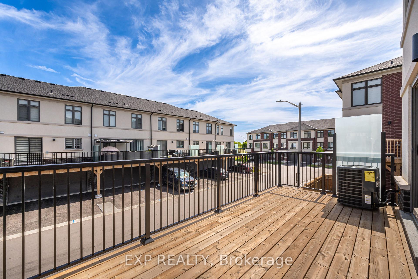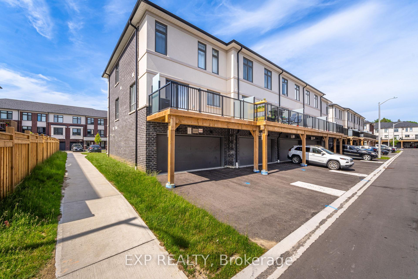$699,000
Available - For Sale
Listing ID: E9417295
1445 Bradenton Path , Oshawa, L1K 1A9, Ontario
| Discover this 3-story Treasure Hill freehold townhouse with a double car garage, approximately 1900 sq. ft. in a highly sought-after area ofOshawa. The primary bedroom features a 3-piece ensuite and walk-in closet. This end unit model offers 3 bedrooms, 3 baths, and an open-concept mainfloor with living/dining areas, a spacious kitchen with quartz countertops, and a walkout balcony. The common room can serve as a family room. Naturaloak staircase. Close to amenities, parks, restaurants, schools, GO station, and highways 401, 410, and 407. |
| Extras: POTL: $173 |
| Price | $699,000 |
| Taxes: | $4272.42 |
| Address: | 1445 Bradenton Path , Oshawa, L1K 1A9, Ontario |
| Lot Size: | 24.51 x 75.49 (Feet) |
| Directions/Cross Streets: | Shankel Rd |
| Rooms: | 8 |
| Bedrooms: | 3 |
| Bedrooms +: | |
| Kitchens: | 1 |
| Family Room: | Y |
| Basement: | Fin W/O |
| Property Type: | Att/Row/Twnhouse |
| Style: | 3-Storey |
| Exterior: | Brick |
| Garage Type: | Built-In |
| (Parking/)Drive: | Pvt Double |
| Drive Parking Spaces: | 2 |
| Pool: | None |
| Fireplace/Stove: | N |
| Heat Source: | Gas |
| Heat Type: | Forced Air |
| Central Air Conditioning: | Central Air |
| Sewers: | Sewers |
| Water: | Municipal |
$
%
Years
This calculator is for demonstration purposes only. Always consult a professional
financial advisor before making personal financial decisions.
| Although the information displayed is believed to be accurate, no warranties or representations are made of any kind. |
| EXP REALTY |
|
|

RAY NILI
Broker
Dir:
(416) 837 7576
Bus:
(905) 731 2000
Fax:
(905) 886 7557
| Book Showing | Email a Friend |
Jump To:
At a Glance:
| Type: | Freehold - Att/Row/Twnhouse |
| Area: | Durham |
| Municipality: | Oshawa |
| Neighbourhood: | Eastdale |
| Style: | 3-Storey |
| Lot Size: | 24.51 x 75.49(Feet) |
| Tax: | $4,272.42 |
| Beds: | 3 |
| Baths: | 3 |
| Fireplace: | N |
| Pool: | None |
Locatin Map:
Payment Calculator:
