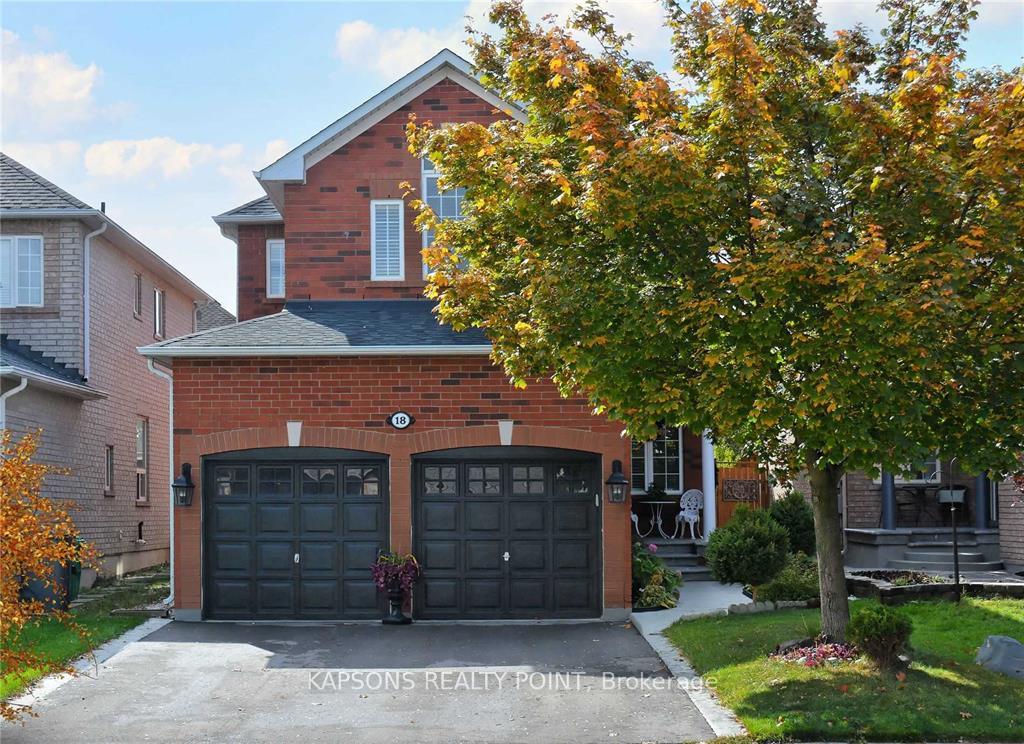$1,300,000
Available - For Sale
Listing ID: W10422382
18 Baybrook Rd , Brampton, L7A 1M1, Ontario

| Stunning 4-bedroom detached home in Mayfield Park, boasting modern updates. Enjoy tile floors in foyers and baths, engineered hardwood throughout, pot lights, and an open-concept chef's kitchen with a large island, gas stove, stainless steel appliances, herringbone backsplash, quartz counters, and ample storage. Relax in formal living and dining rooms, an open-concept family room with a fireplace, large windows, and California shutters. Main-floor laundry and double-car garage complete this beautiful home. |
| Price | $1,300,000 |
| Taxes: | $6265.00 |
| Address: | 18 Baybrook Rd , Brampton, L7A 1M1, Ontario |
| Lot Size: | 34.45 x 110.04 (Feet) |
| Directions/Cross Streets: | MAYFIELD / HURONTARIO |
| Rooms: | 7 |
| Bedrooms: | 4 |
| Bedrooms +: | 1 |
| Kitchens: | 1 |
| Kitchens +: | 1 |
| Family Room: | Y |
| Basement: | Finished, Sep Entrance |
| Property Type: | Detached |
| Style: | 2-Storey |
| Exterior: | Brick |
| Garage Type: | Built-In |
| (Parking/)Drive: | Private |
| Drive Parking Spaces: | 4 |
| Pool: | None |
| Fireplace/Stove: | Y |
| Heat Source: | Gas |
| Heat Type: | Forced Air |
| Central Air Conditioning: | Central Air |
| Sewers: | Sewers |
| Water: | Municipal |
$
%
Years
This calculator is for demonstration purposes only. Always consult a professional
financial advisor before making personal financial decisions.
| Although the information displayed is believed to be accurate, no warranties or representations are made of any kind. |
| KAPSONS REALTY POINT |
|
|

RAY NILI
Broker
Dir:
(416) 837 7576
Bus:
(905) 731 2000
Fax:
(905) 886 7557
| Book Showing | Email a Friend |
Jump To:
At a Glance:
| Type: | Freehold - Detached |
| Area: | Peel |
| Municipality: | Brampton |
| Neighbourhood: | Snelgrove |
| Style: | 2-Storey |
| Lot Size: | 34.45 x 110.04(Feet) |
| Tax: | $6,265 |
| Beds: | 4+1 |
| Baths: | 4 |
| Fireplace: | Y |
| Pool: | None |
Locatin Map:
Payment Calculator:


