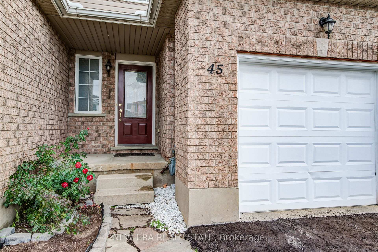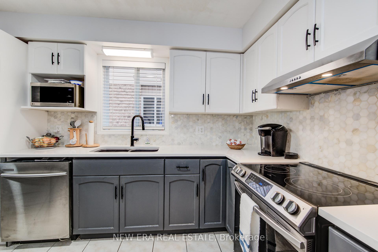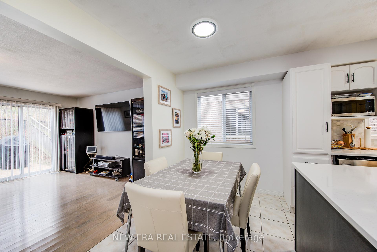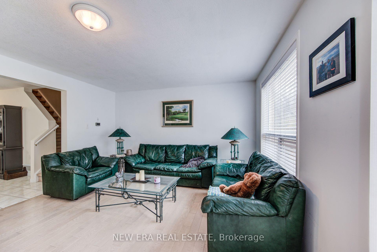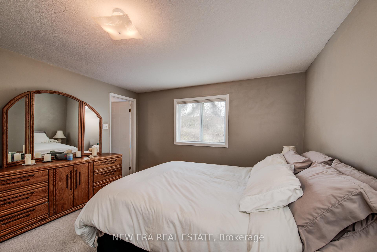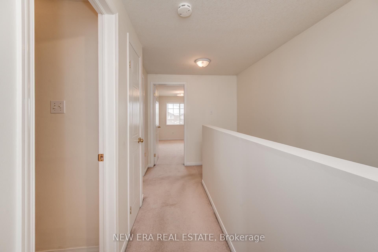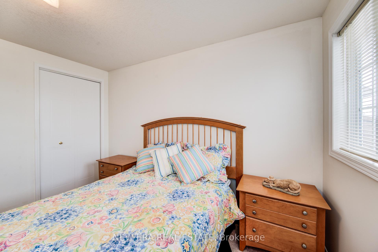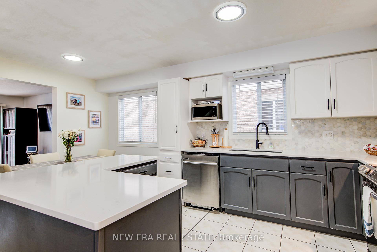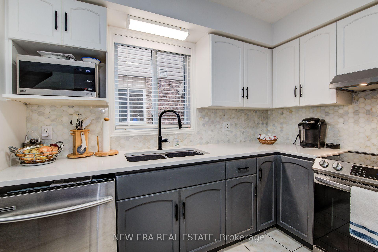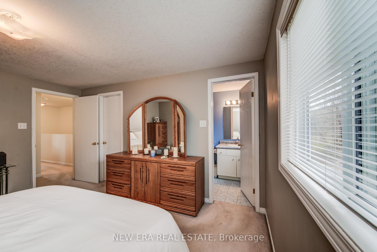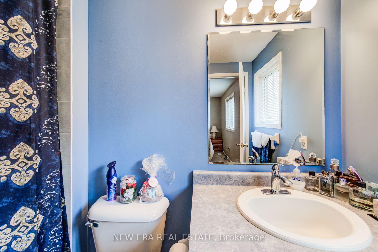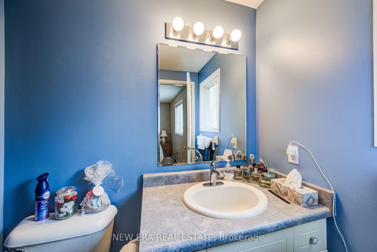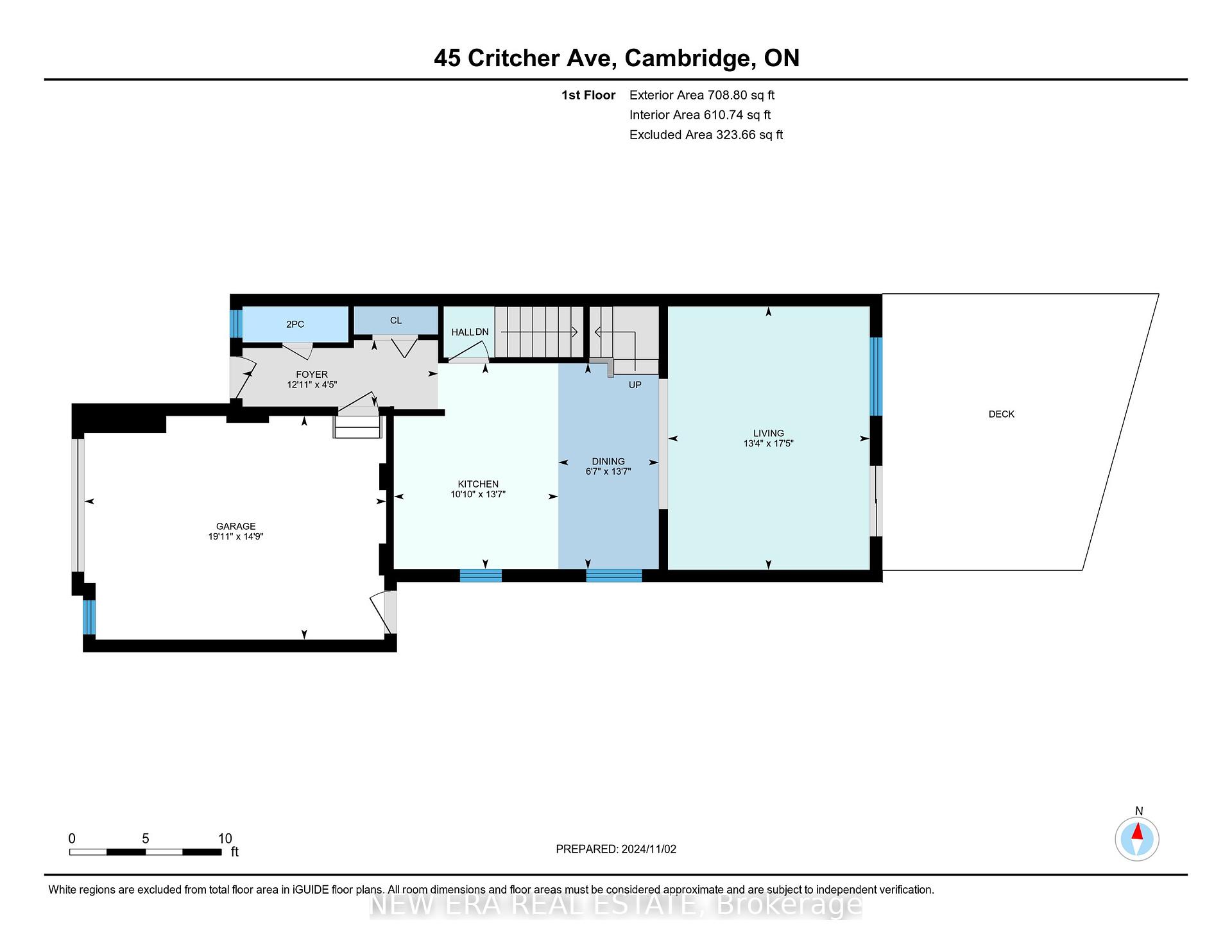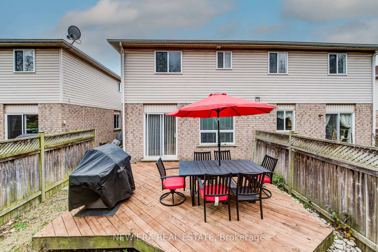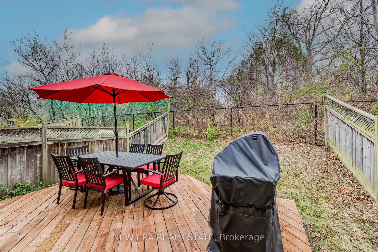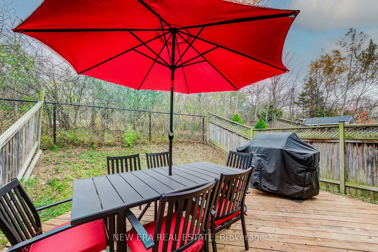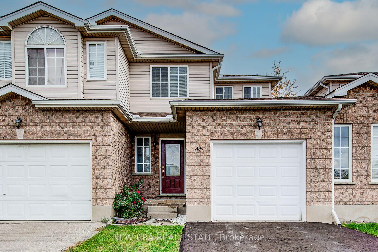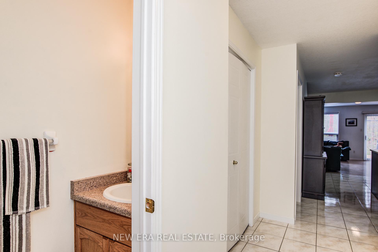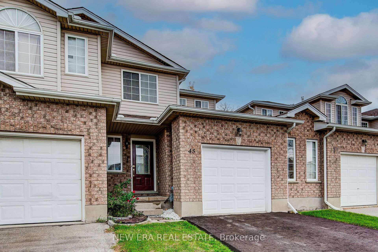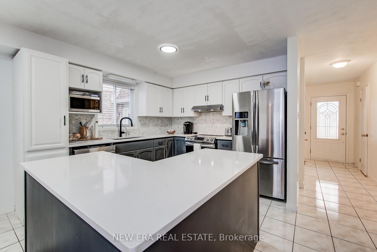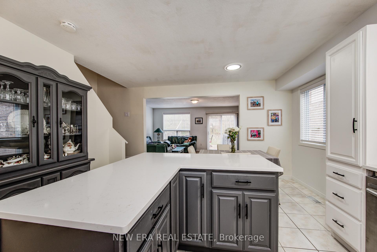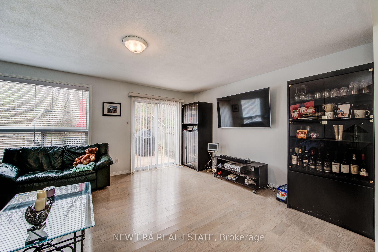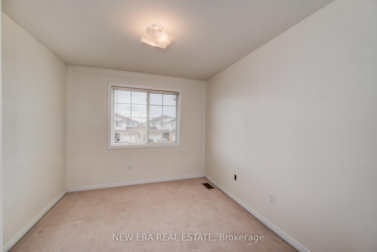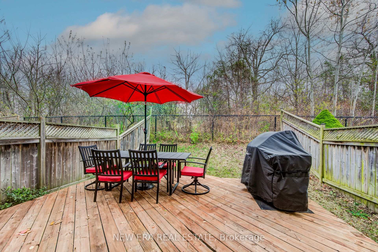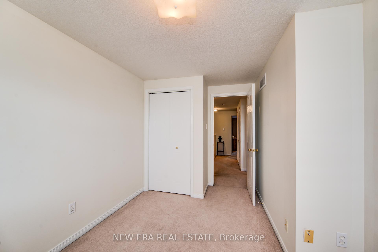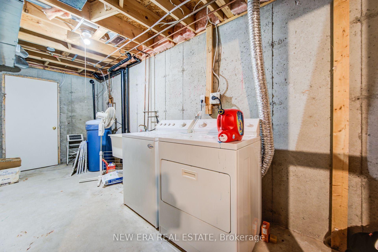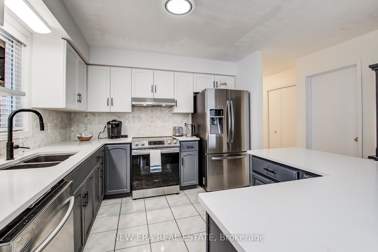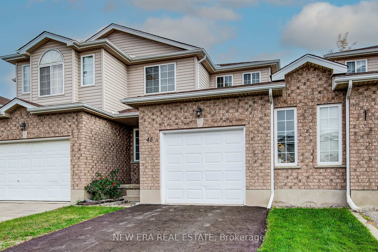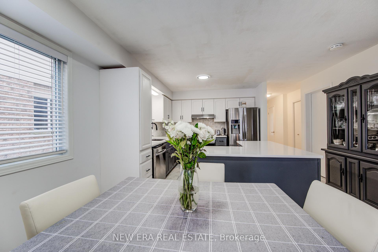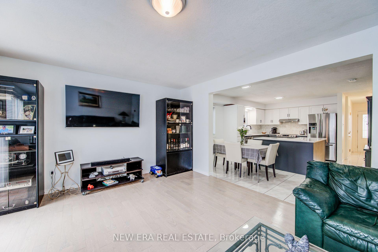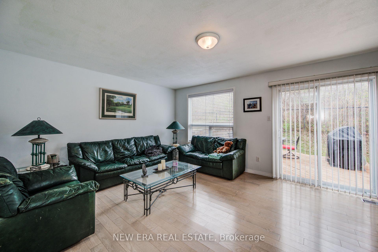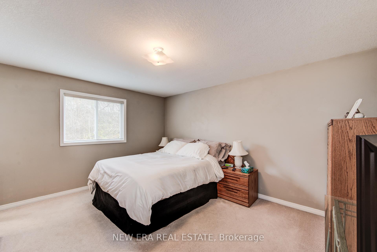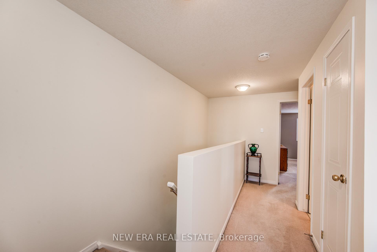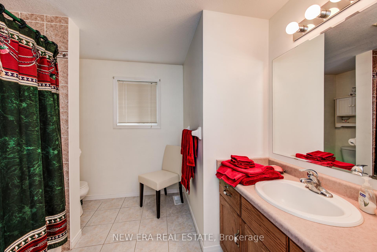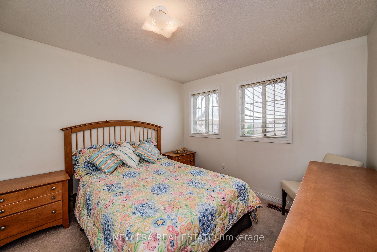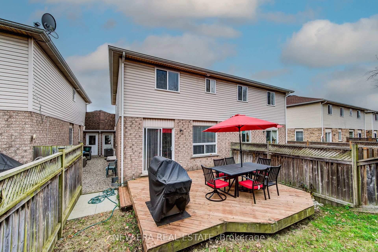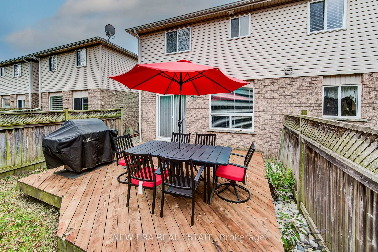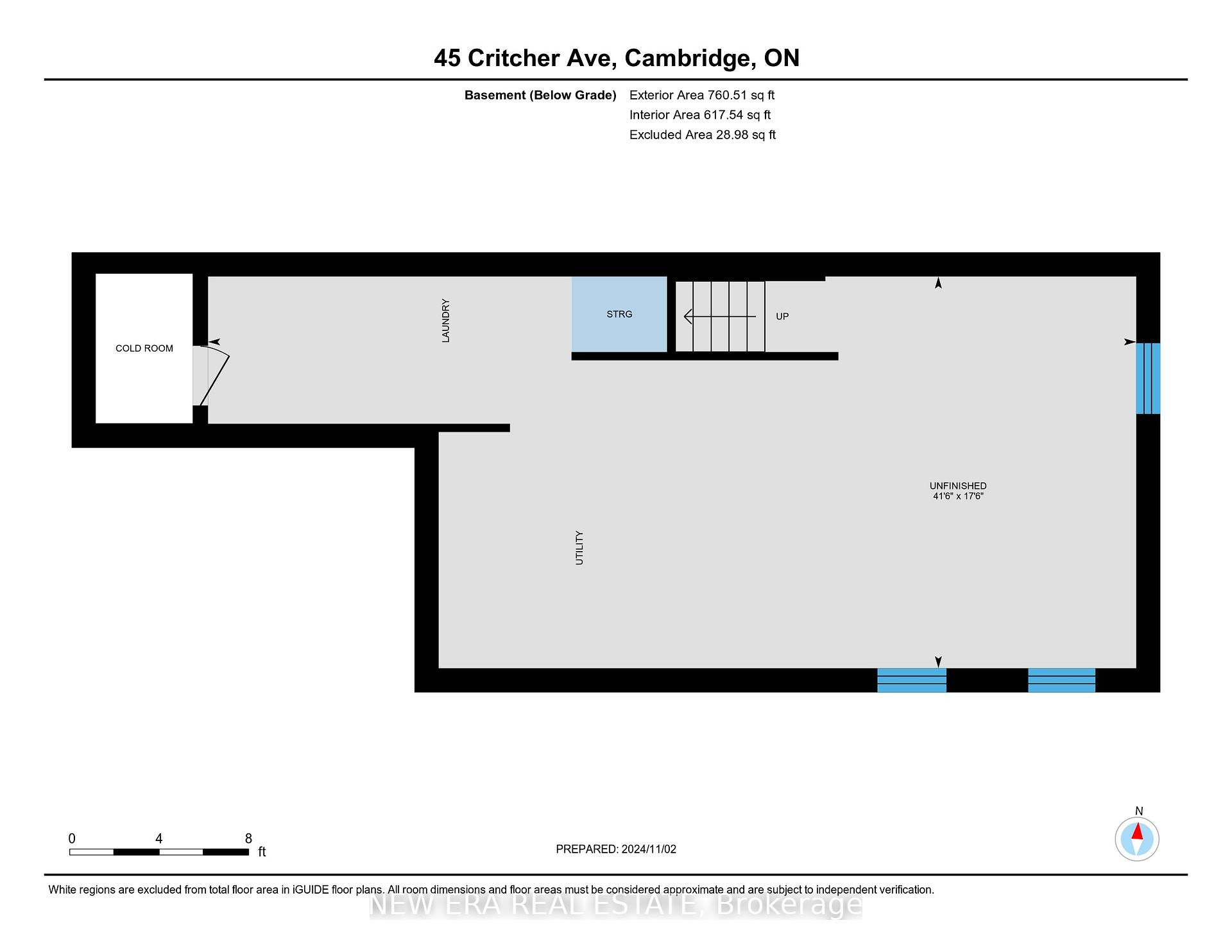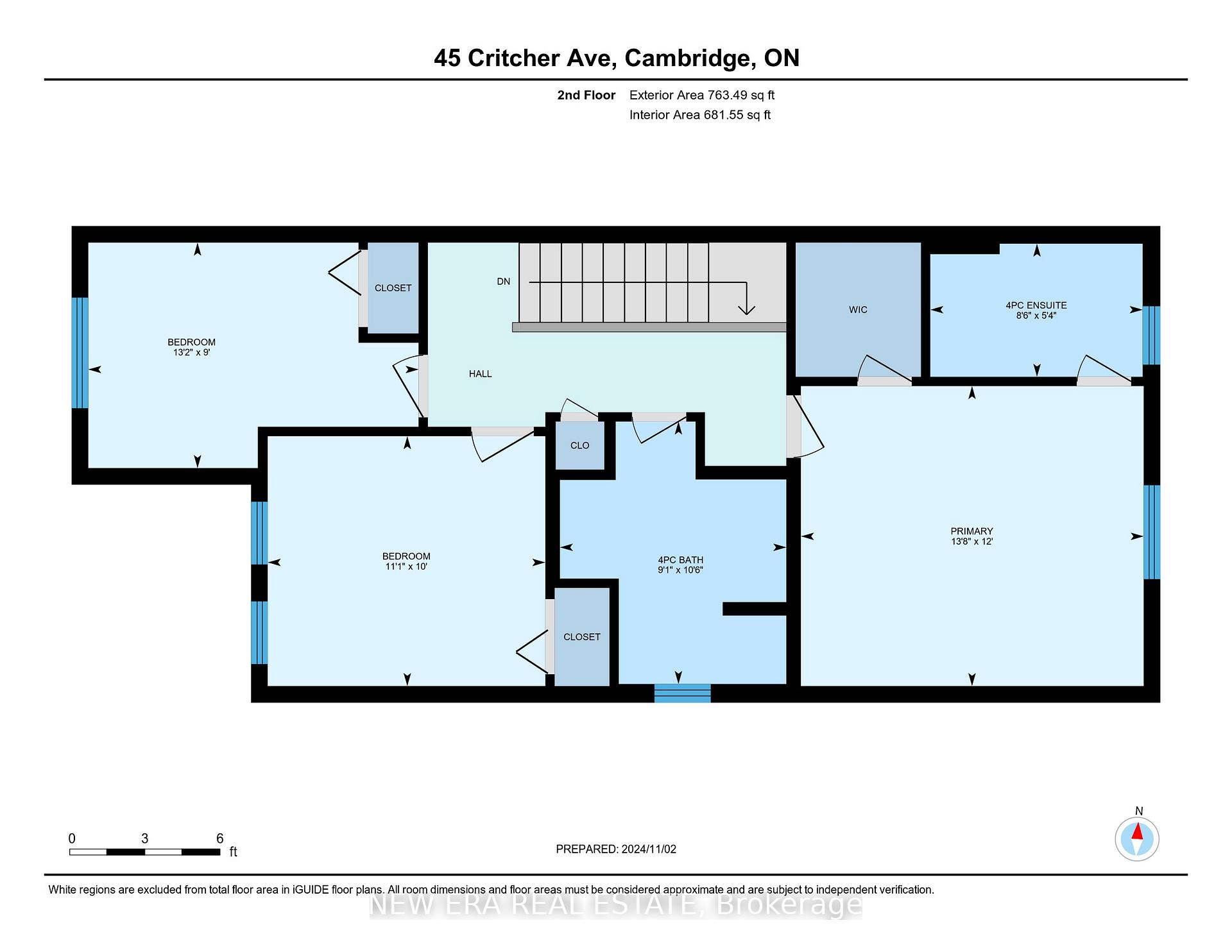$775,000
Available - For Sale
Listing ID: X10405005
45 Critcher Ave , Cambridge, N1T 2C5, Ontario
| This modern 3-bedroom, 3-bathroom freehold townhouse offers the perfect blend of comfort, style, and convenience. Spread over two levels, it features an open-concept layout that maximizes space and natural light. The main floor boasts a spacious living and dining area, complemented by a sleek kitchen with high-end appliances and ample cabinetry. Each bedroom is generously sized, with the master suite featuring a private ensuite bathroom and walk-in closet. The additional two bedrooms are well-appointed, offering plenty of room for family or guests. With three bathrooms, mornings are hassle-free, making it ideal for families or shared living. The freehold aspect means no monthly condo fees, providing the freedom and independence of homeownership. Outside, a private backyard deck offers a perfect spot for relaxation or entertaining. Conveniently located near schools, parks, and shopping, this townhouse combines urban living with the tranquility of a residential neighborhood. |
| Price | $775,000 |
| Taxes: | $3829.06 |
| Address: | 45 Critcher Ave , Cambridge, N1T 2C5, Ontario |
| Lot Size: | 22.96 x 98.61 (Feet) |
| Directions/Cross Streets: | Maple Bush Drive |
| Rooms: | 10 |
| Bedrooms: | 3 |
| Bedrooms +: | |
| Kitchens: | 1 |
| Family Room: | N |
| Basement: | Full, Unfinished |
| Approximatly Age: | 16-30 |
| Property Type: | Att/Row/Twnhouse |
| Style: | 2-Storey |
| Exterior: | Brick, Vinyl Siding |
| Garage Type: | Attached |
| (Parking/)Drive: | Private |
| Drive Parking Spaces: | 1 |
| Pool: | None |
| Approximatly Age: | 16-30 |
| Approximatly Square Footage: | 1100-1500 |
| Fireplace/Stove: | N |
| Heat Source: | Gas |
| Heat Type: | Forced Air |
| Central Air Conditioning: | Central Air |
| Laundry Level: | Lower |
| Sewers: | Sewers |
| Water: | Municipal |
$
%
Years
This calculator is for demonstration purposes only. Always consult a professional
financial advisor before making personal financial decisions.
| Although the information displayed is believed to be accurate, no warranties or representations are made of any kind. |
| NEW ERA REAL ESTATE |
|
|

RAY NILI
Broker
Dir:
(416) 837 7576
Bus:
(905) 731 2000
Fax:
(905) 886 7557
| Virtual Tour | Book Showing | Email a Friend |
Jump To:
At a Glance:
| Type: | Freehold - Att/Row/Twnhouse |
| Area: | Waterloo |
| Municipality: | Cambridge |
| Style: | 2-Storey |
| Lot Size: | 22.96 x 98.61(Feet) |
| Approximate Age: | 16-30 |
| Tax: | $3,829.06 |
| Beds: | 3 |
| Baths: | 3 |
| Fireplace: | N |
| Pool: | None |
Locatin Map:
Payment Calculator:
