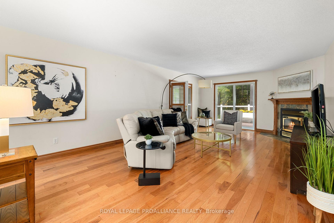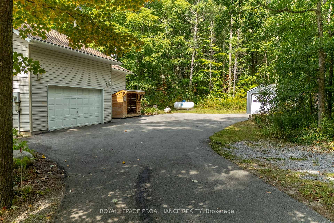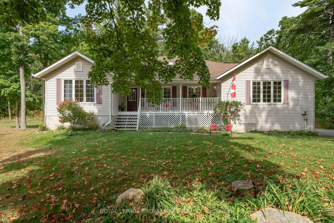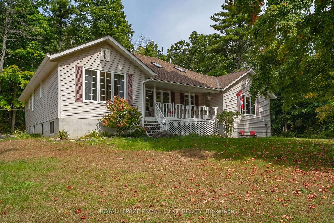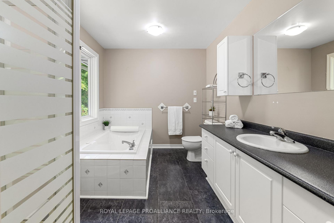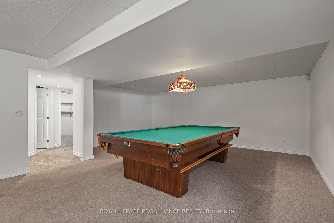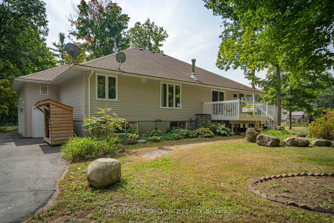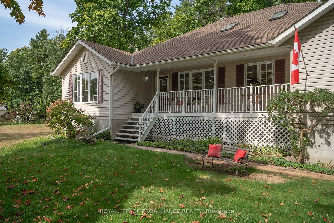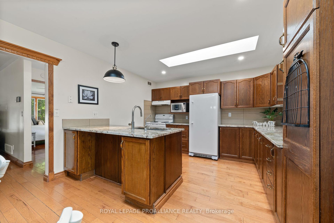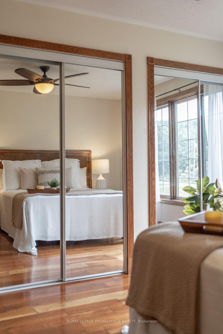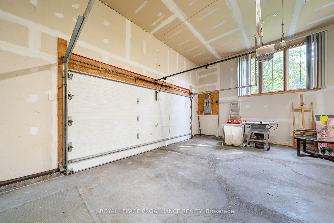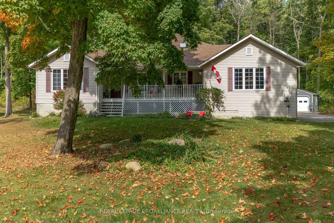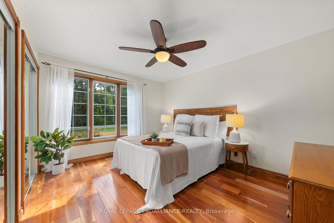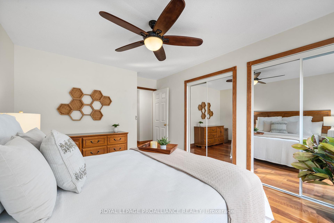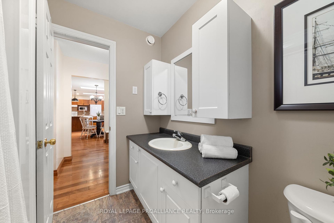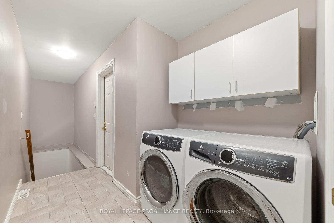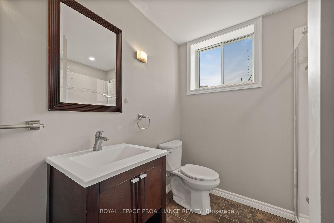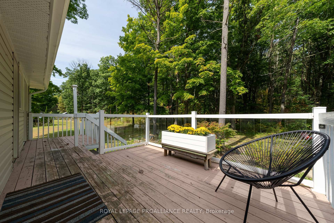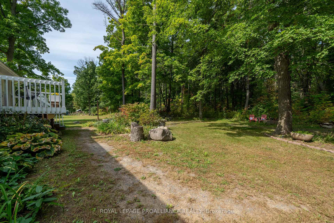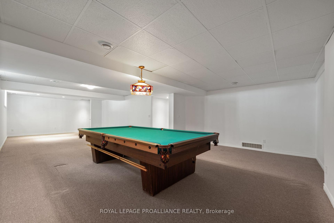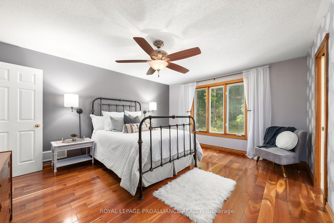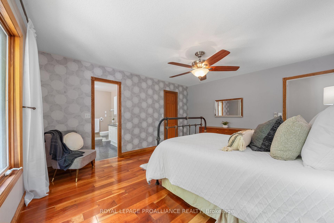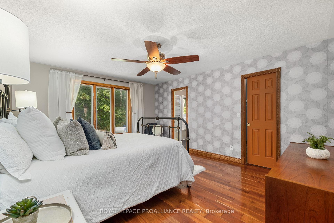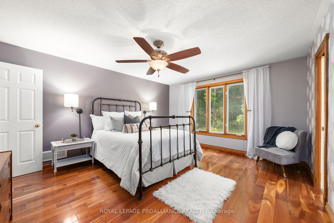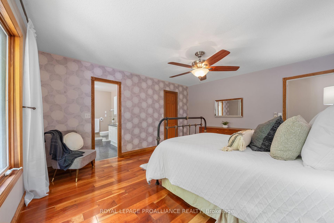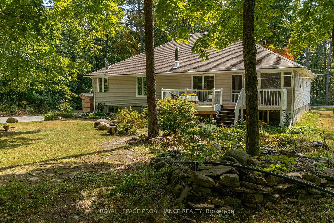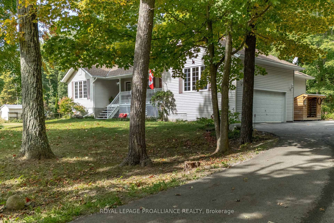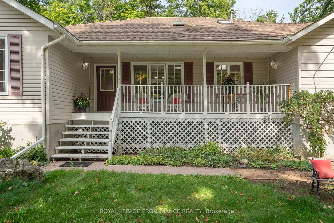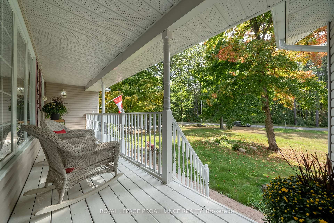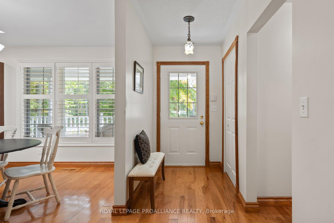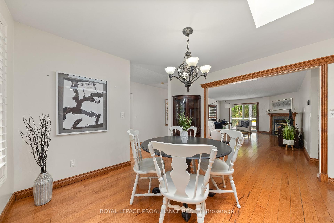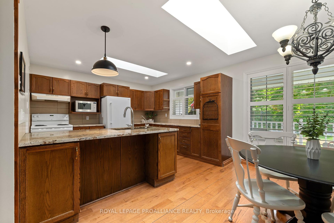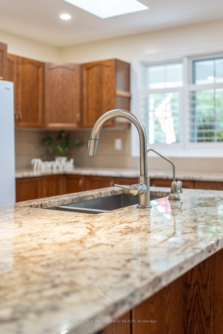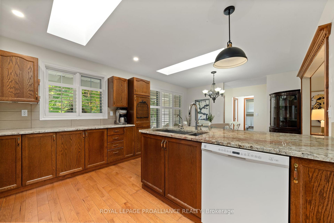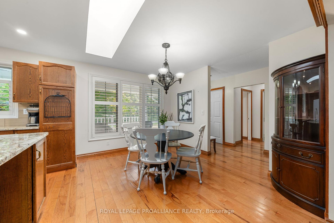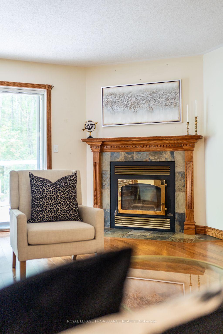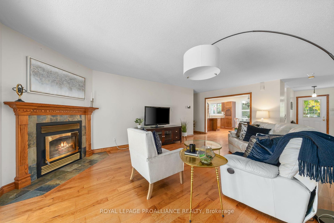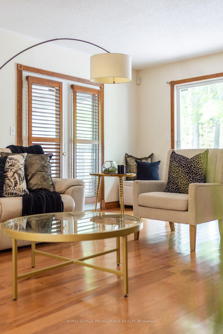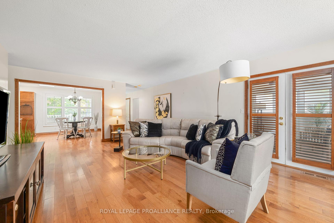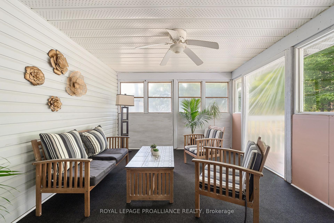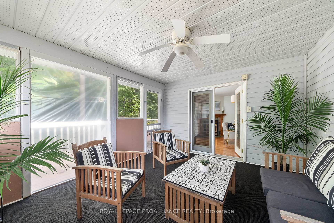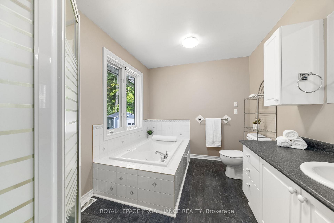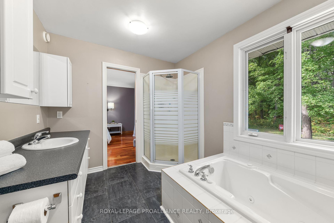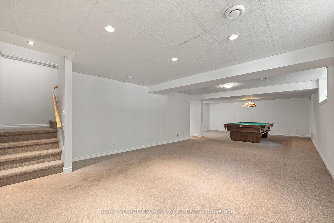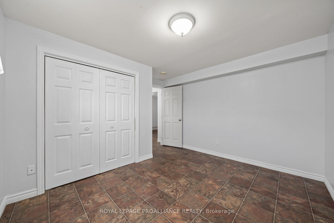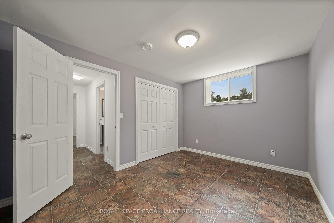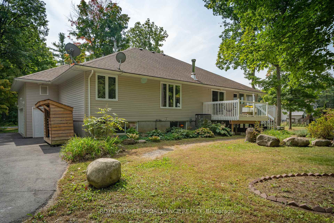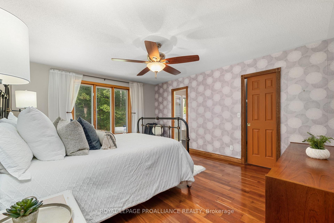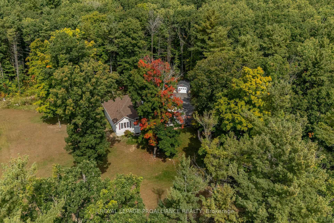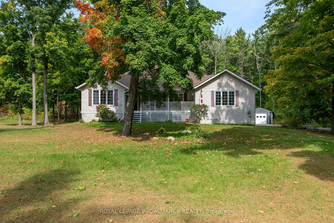$744,900
Available - For Sale
Listing ID: X9359357
710 Airport Rd , Quinte West, K0K 3E0, Ontario
| Looking for a bit of country but not too far out? Welcome to desirable Oak Hills. Just over 1 Acre, this well-built Bungalow offers 5 bedrooms, 3 bathrooms, a Sunroom and covered porch to enjoy the quiet countryside with your morning coffee. Fabulous oversized attached 2 car garage that is recently insulated and drywalled PLUS a separate 12x14 ft shed with garage door. The open design allows a family friendly layout and features a bright kitchen with granite counters, large peninsula, skylight and California shutters. Dining room is open to the generous-sized living room with cozy wood-burning fireplace, glass sliding doors with walk out to deck and forested, private backyard. Off the living room, you will find a sunroom for 3 season enjoyment. The primary bedroom offers a large walk-in closet and 5-piece ensuite bathroom with soaker tub and stand-alone shower. Warm cherry hardwood flooring throughout the entire main floor, additional 2 great-sized bedrooms, 4-piece bathroom and convenient main floor laundry completes the main floor. The basement is fully finished with recreation room and pool table (included), 2 additional bedrooms, 3-piece bathroom and a bonus room. Great updates include: new Lennox propane furnace, smart thermostat, water softener system, heat pump, well pump, pressure tank, and hot water tank. Very economical heating with heat pump & new propane furnace as a secondary heat source. Energy Audit completed in 2020 and appliances are included. Washer & Dryer are 2-years old. Located minutes to town on desirable Airport Road, for family or retirement, you will want to see this one! |
| Price | $744,900 |
| Taxes: | $4530.00 |
| Assessment: | $313000 |
| Assessment Year: | 2024 |
| Address: | 710 Airport Rd , Quinte West, K0K 3E0, Ontario |
| Lot Size: | 230.35 x 210.00 (Feet) |
| Acreage: | .50-1.99 |
| Directions/Cross Streets: | Golf Course Rd/Airport Rd |
| Rooms: | 11 |
| Rooms +: | 5 |
| Bedrooms: | 3 |
| Bedrooms +: | 2 |
| Kitchens: | 1 |
| Family Room: | Y |
| Basement: | Finished |
| Approximatly Age: | 16-30 |
| Property Type: | Detached |
| Style: | Bungalow-Raised |
| Exterior: | Vinyl Siding |
| Garage Type: | Attached |
| (Parking/)Drive: | Private |
| Drive Parking Spaces: | 10 |
| Pool: | None |
| Approximatly Age: | 16-30 |
| Property Features: | Golf, School, School Bus Route, Skiing |
| Fireplace/Stove: | Y |
| Heat Source: | Propane |
| Heat Type: | Heat Pump |
| Central Air Conditioning: | Central Air |
| Sewers: | Septic |
| Water: | Well |
$
%
Years
This calculator is for demonstration purposes only. Always consult a professional
financial advisor before making personal financial decisions.
| Although the information displayed is believed to be accurate, no warranties or representations are made of any kind. |
| ROYAL LEPAGE PROALLIANCE REALTY |
|
|

RAY NILI
Broker
Dir:
(416) 837 7576
Bus:
(905) 731 2000
Fax:
(905) 886 7557
| Book Showing | Email a Friend |
Jump To:
At a Glance:
| Type: | Freehold - Detached |
| Area: | Hastings |
| Municipality: | Quinte West |
| Style: | Bungalow-Raised |
| Lot Size: | 230.35 x 210.00(Feet) |
| Approximate Age: | 16-30 |
| Tax: | $4,530 |
| Beds: | 3+2 |
| Baths: | 3 |
| Fireplace: | Y |
| Pool: | None |
Locatin Map:
Payment Calculator:
