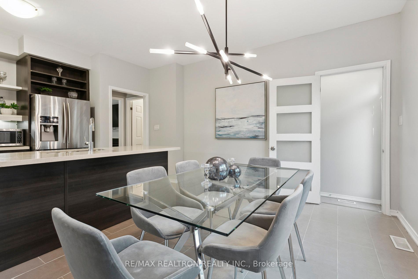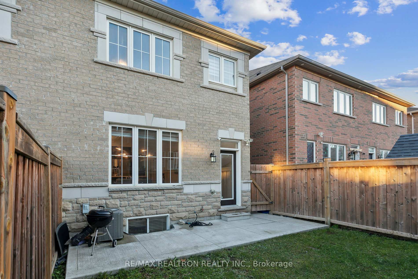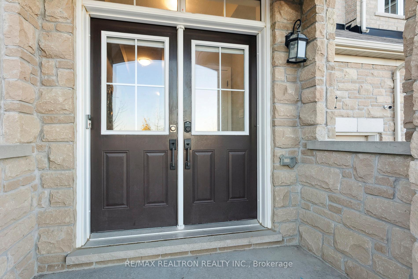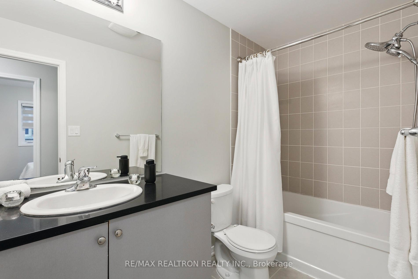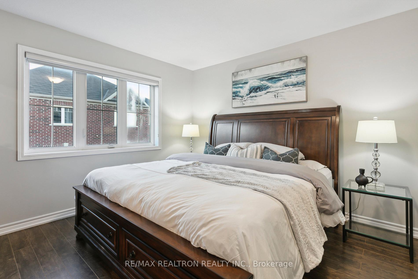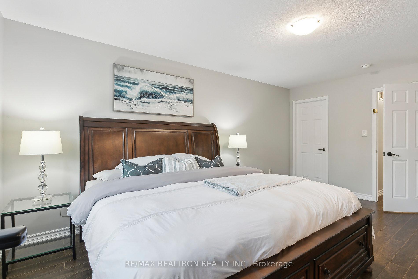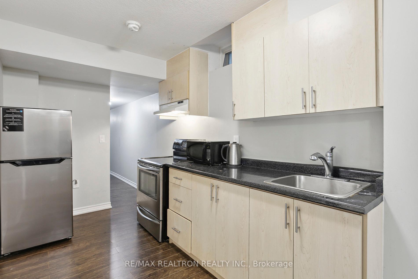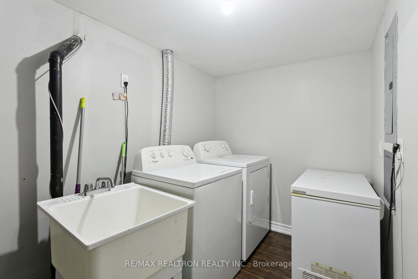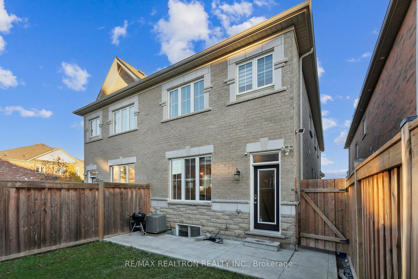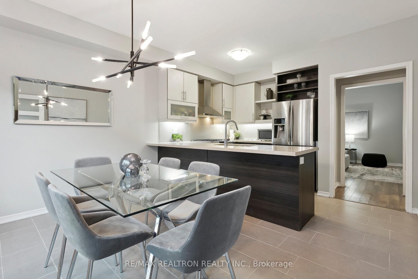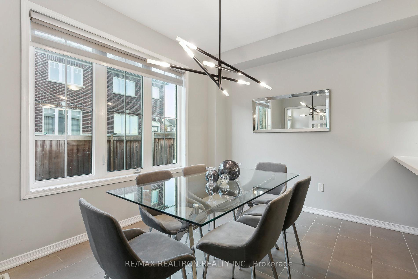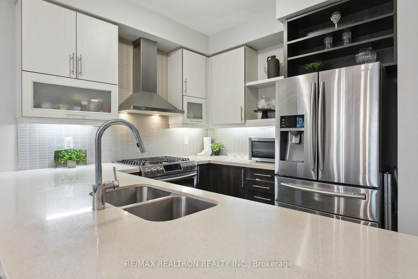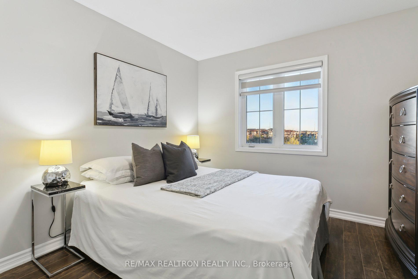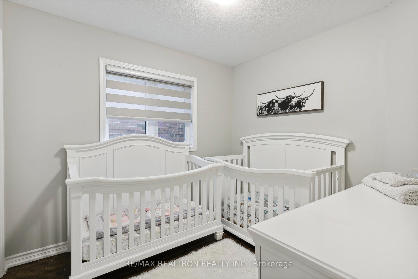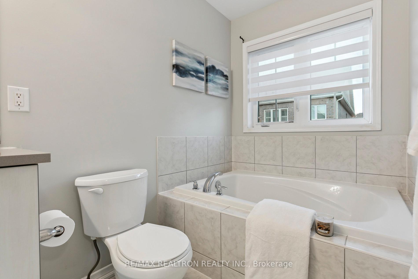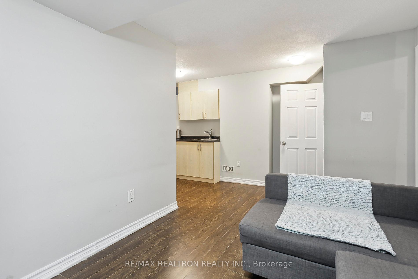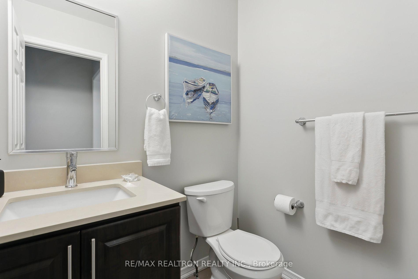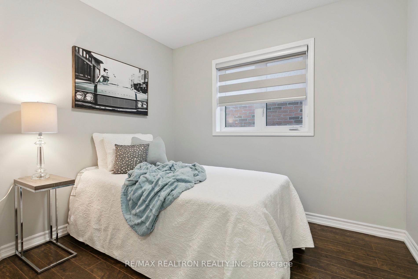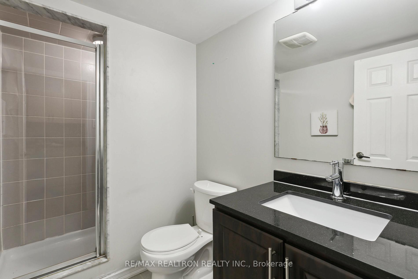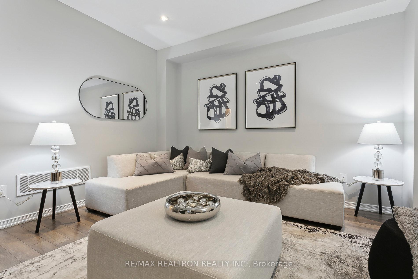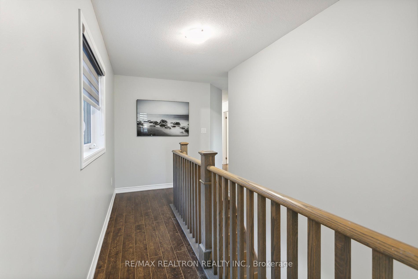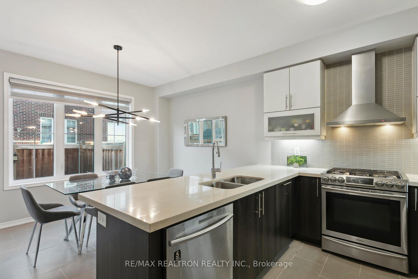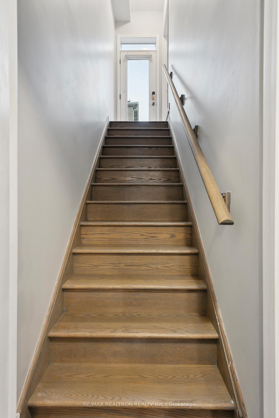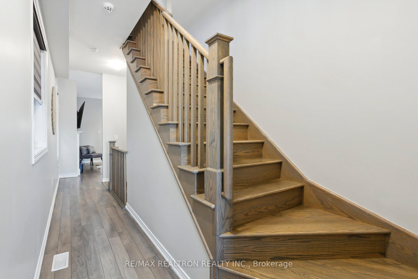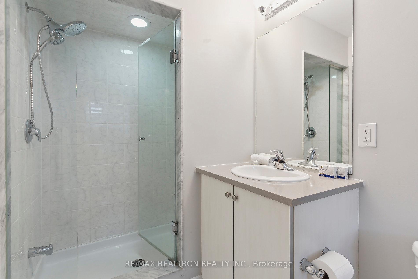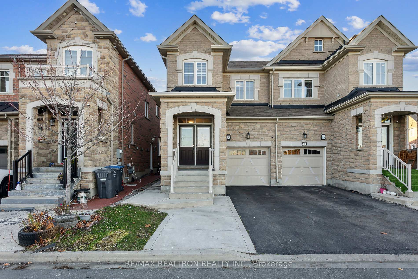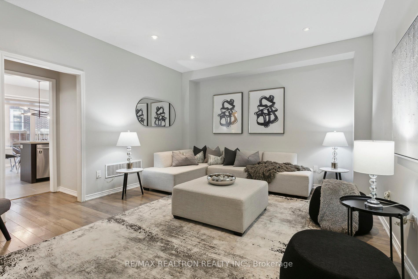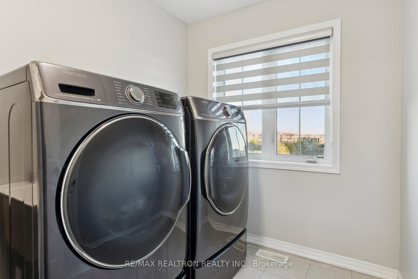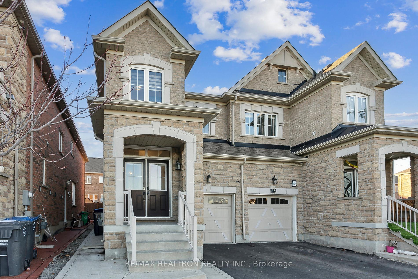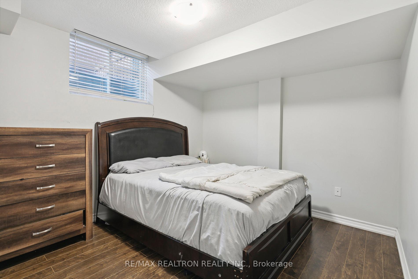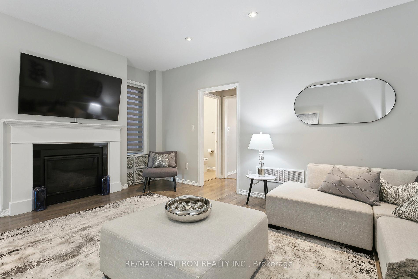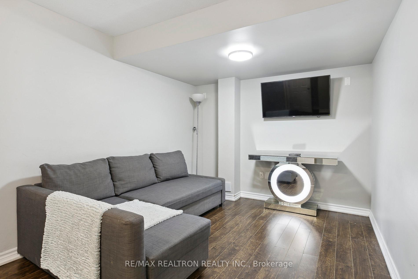$1,065,000
Available - For Sale
Listing ID: W10422792
33 Baffin Cres , Brampton, L1A 0A9, Ontario
| Welcome to this stunning, carpet-free 4+1 bedroom, 4-bath semi-detached home, perfectly located across from a peaceful pond in a sought-after neighborhood of Northwest Brampton. This executive residence features an impressive stone and brick exterior, a large driveway without a sidewalk, and a grand double-door entry. Inside, enjoy approximately 2,000 sq. ft. of above-ground living space,with a spacious living room and cozy gas fireplace. The kitchen boasts quartz countertops, a breakfast bar, backsplash with under cabinet lighting and a dining area that opens to the backyard.Upstairs, find 4 large bedrooms, including a luxurious master suite with a 5-piece ensuite featuring a soaker tub as well as walk-in shower and a walk-in closet, plus a convenient second-floor laundry. The basement offers a separate entrance, complete with a living room, bedroom with egress window, full kitchen, 3-piece bath, and separate laundry ideal. This home is truly turnkey, ready for you to make it yours. |
| Extras: 3 additional bedrooms on 2nd floor with a 4 pc secondary full bath, tons of shopping and conveniencein the area with highway 410 minutes away! |
| Price | $1,065,000 |
| Taxes: | $5401.40 |
| Address: | 33 Baffin Cres , Brampton, L1A 0A9, Ontario |
| Lot Size: | 22.99 x 92.19 (Feet) |
| Directions/Cross Streets: | McLaughlin & Walness |
| Rooms: | 8 |
| Rooms +: | 3 |
| Bedrooms: | 4 |
| Bedrooms +: | 1 |
| Kitchens: | 1 |
| Kitchens +: | 1 |
| Family Room: | Y |
| Basement: | Finished, Sep Entrance |
| Approximatly Age: | 6-15 |
| Property Type: | Semi-Detached |
| Style: | 2-Storey |
| Exterior: | Brick, Stone |
| Garage Type: | Attached |
| (Parking/)Drive: | Private |
| Drive Parking Spaces: | 2 |
| Pool: | None |
| Approximatly Age: | 6-15 |
| Approximatly Square Footage: | 1500-2000 |
| Fireplace/Stove: | Y |
| Heat Source: | Gas |
| Heat Type: | Forced Air |
| Central Air Conditioning: | Central Air |
| Sewers: | Sewers |
| Water: | Municipal |
$
%
Years
This calculator is for demonstration purposes only. Always consult a professional
financial advisor before making personal financial decisions.
| Although the information displayed is believed to be accurate, no warranties or representations are made of any kind. |
| RE/MAX REALTRON REALTY INC. |
|
|

RAY NILI
Broker
Dir:
(416) 837 7576
Bus:
(905) 731 2000
Fax:
(905) 886 7557
| Virtual Tour | Book Showing | Email a Friend |
Jump To:
At a Glance:
| Type: | Freehold - Semi-Detached |
| Area: | Peel |
| Municipality: | Brampton |
| Neighbourhood: | Northwest Brampton |
| Style: | 2-Storey |
| Lot Size: | 22.99 x 92.19(Feet) |
| Approximate Age: | 6-15 |
| Tax: | $5,401.4 |
| Beds: | 4+1 |
| Baths: | 4 |
| Fireplace: | Y |
| Pool: | None |
Locatin Map:
Payment Calculator:
