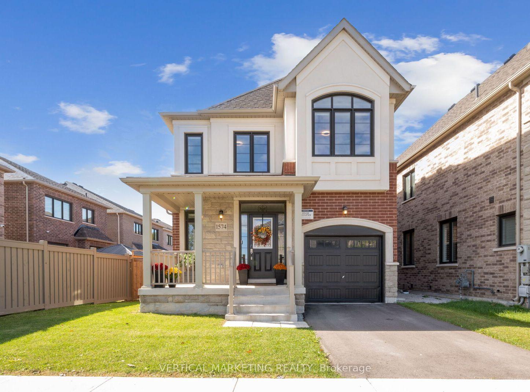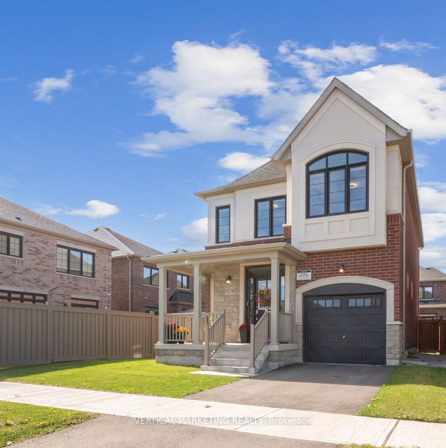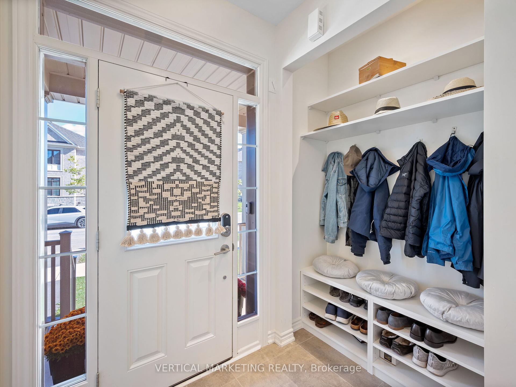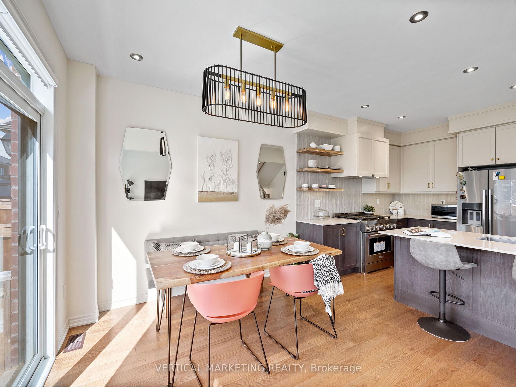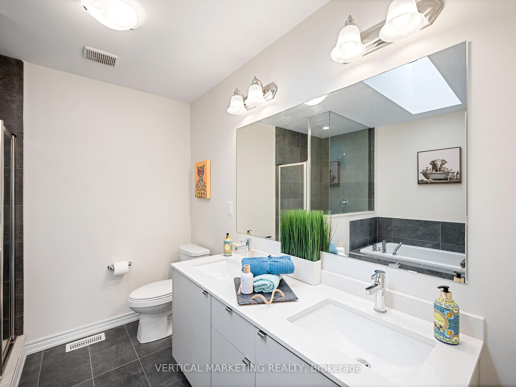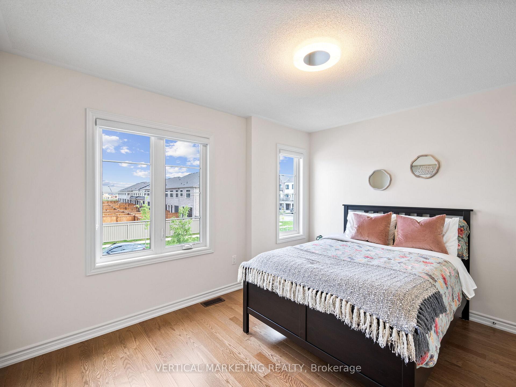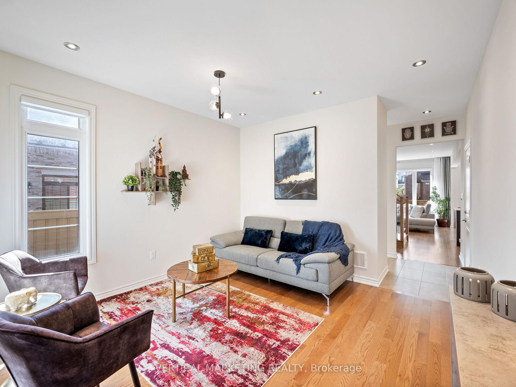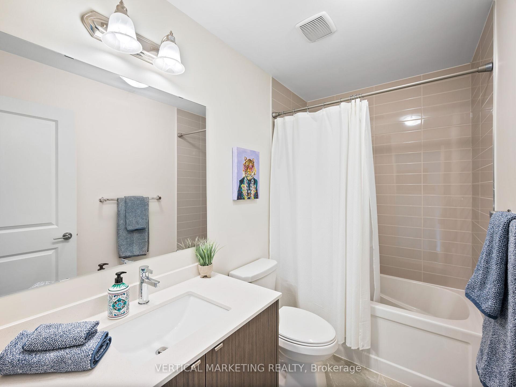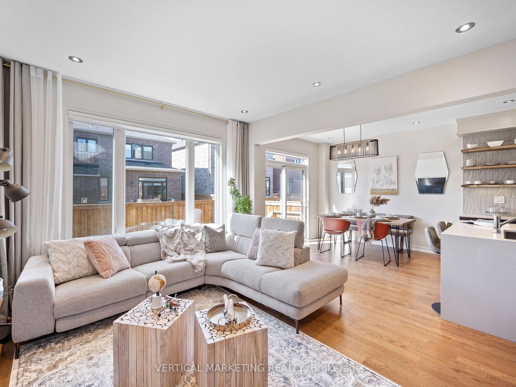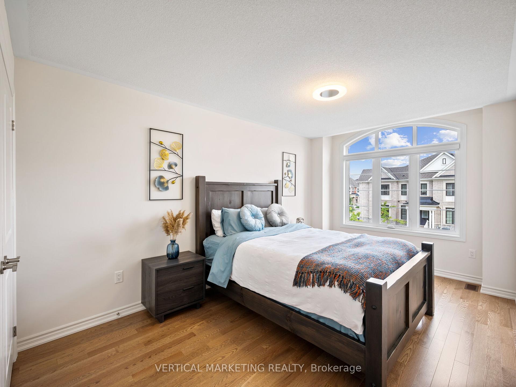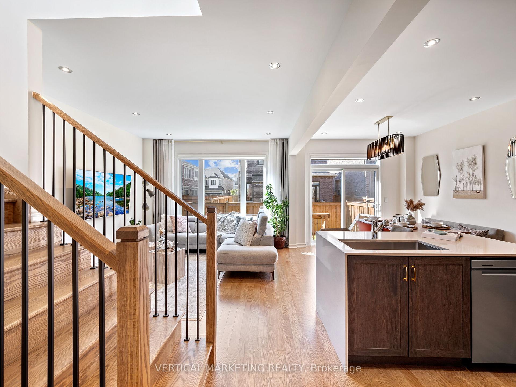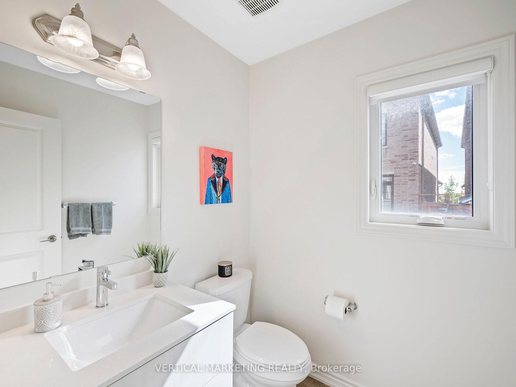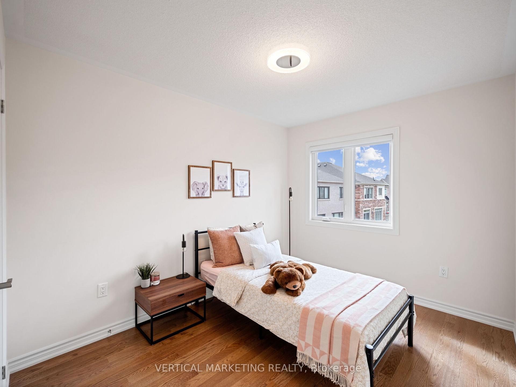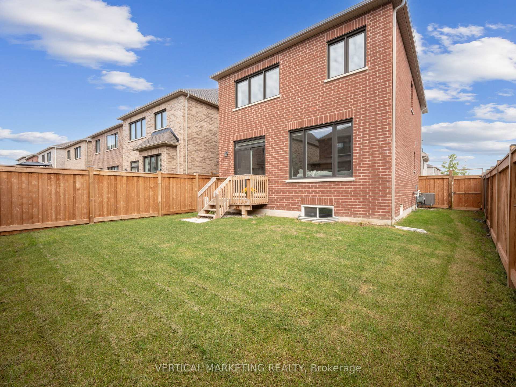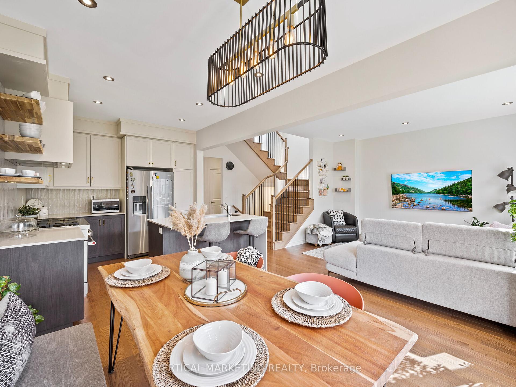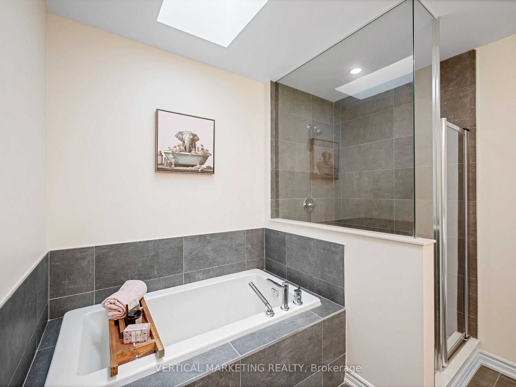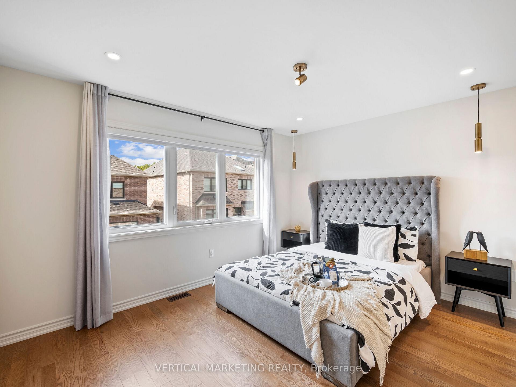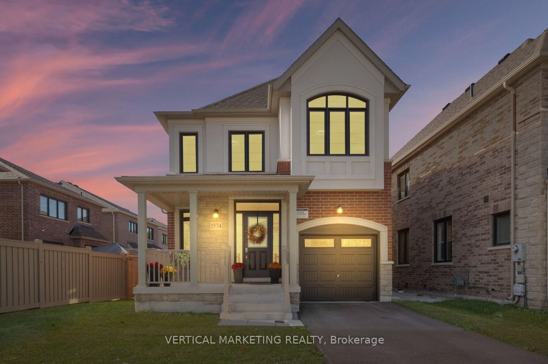$1,199,300
Available - For Sale
Listing ID: W10422089
1574 Kovachik Blvd , Milton, L9E 1T4, Ontario
| Welcome home to your almost new, Great Gulf built, North East facing, 4 bed 3 bath home. Centrally located, approximately 15 minutes to Oakville/Burlington, you're surrounded by parks, trails, walking distance to schools and essential amenities. With thousands spent on upgrades, highlights include 9ft smooth ceilings on the main, 9ft ceilings in the basement, a separate living space/office in the front, quartz countertops, two-tone cabinetry, high-end appliances, Italian backsplash, contemporary engineered oak floors throughout, modern pot lights/light fixtures and large airy windows. Upstairs you'll find custom closets in the Primary, a bright skylight right above the tub, 5pc ensuite and lots more! Design your spacious unfinished 9ft high basement w/cold cellar into a dream rec space or rental apartment. Take advantage of the wide lot and fully fenced yard and make it your oasis today! Why buy new and wait when you can make 1574 Kovachik yours today with all the added extras? |
| Extras: Wrap around front porch (close it off for extra space),41 foot frontage, raised 9ftceiling basement, cold cellar, EV charger wiring/outlet in garage, motorized roller shades in great room & breakfast area. |
| Price | $1,199,300 |
| Taxes: | $4621.86 |
| Address: | 1574 Kovachik Blvd , Milton, L9E 1T4, Ontario |
| Lot Size: | 41.50 x 90.40 (Feet) |
| Directions/Cross Streets: | Britannia & Tremaine |
| Rooms: | 12 |
| Bedrooms: | 4 |
| Bedrooms +: | |
| Kitchens: | 1 |
| Family Room: | Y |
| Basement: | Unfinished |
| Property Type: | Detached |
| Style: | 2-Storey |
| Exterior: | Brick, Stone |
| Garage Type: | Attached |
| (Parking/)Drive: | Private |
| Drive Parking Spaces: | 1 |
| Pool: | None |
| Property Features: | Electric Car, Hospital, Park, Place Of Worship, School, School Bus Route |
| Fireplace/Stove: | N |
| Heat Source: | Gas |
| Heat Type: | Forced Air |
| Central Air Conditioning: | Central Air |
| Sewers: | Sewers |
| Water: | Municipal |
$
%
Years
This calculator is for demonstration purposes only. Always consult a professional
financial advisor before making personal financial decisions.
| Although the information displayed is believed to be accurate, no warranties or representations are made of any kind. |
| VERTICAL MARKETING REALTY |
|
|

RAY NILI
Broker
Dir:
(416) 837 7576
Bus:
(905) 731 2000
Fax:
(905) 886 7557
| Virtual Tour | Book Showing | Email a Friend |
Jump To:
At a Glance:
| Type: | Freehold - Detached |
| Area: | Halton |
| Municipality: | Milton |
| Neighbourhood: | Walker |
| Style: | 2-Storey |
| Lot Size: | 41.50 x 90.40(Feet) |
| Tax: | $4,621.86 |
| Beds: | 4 |
| Baths: | 3 |
| Fireplace: | N |
| Pool: | None |
Locatin Map:
Payment Calculator:
