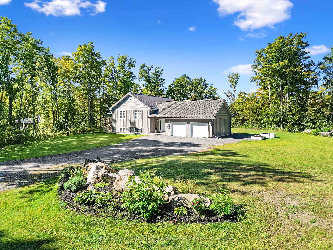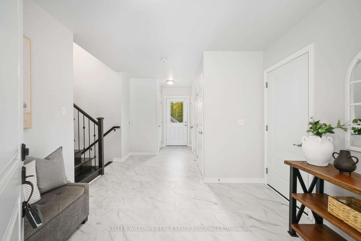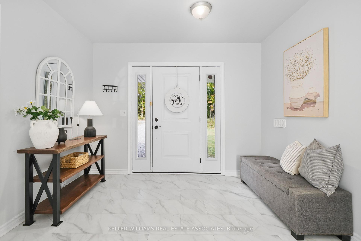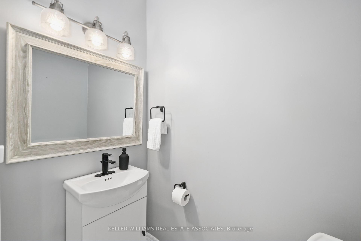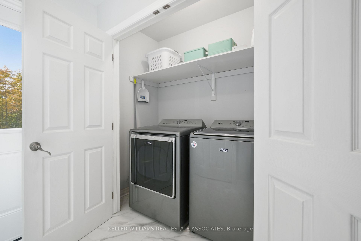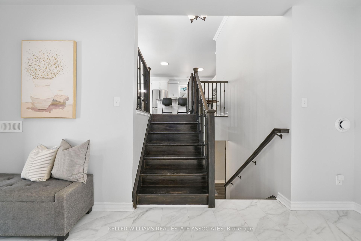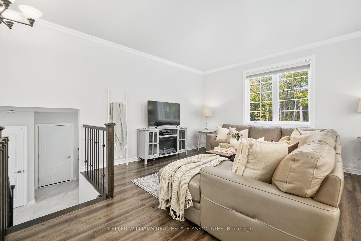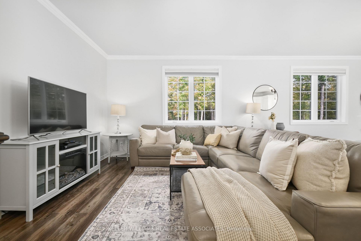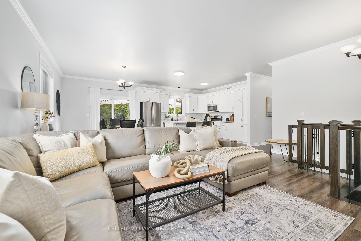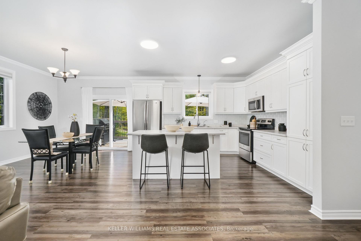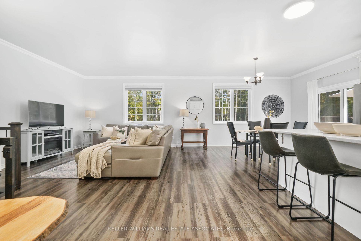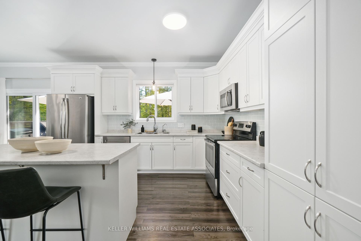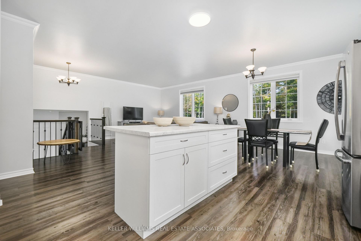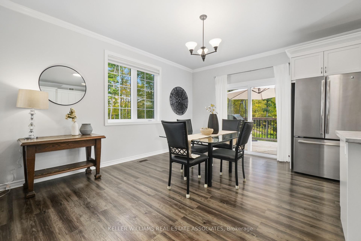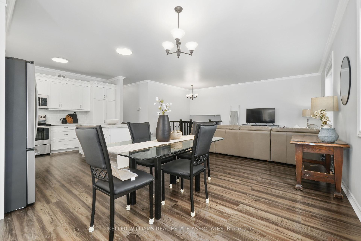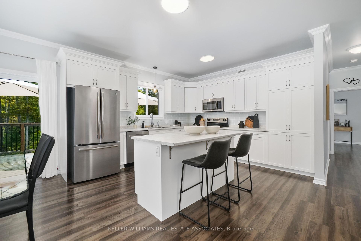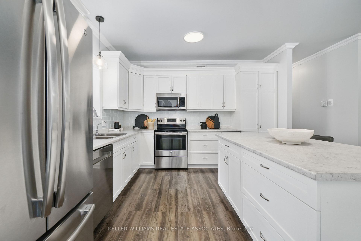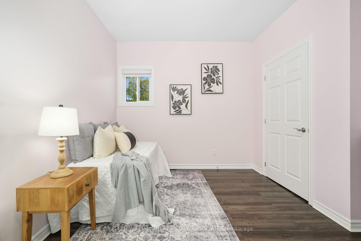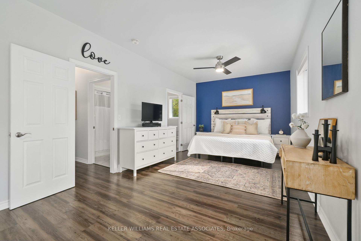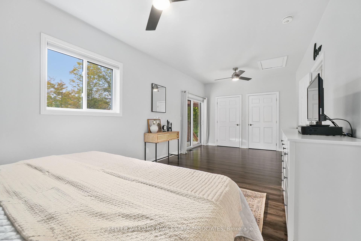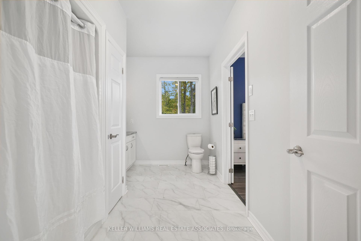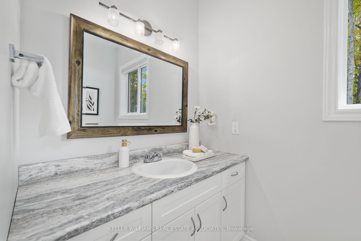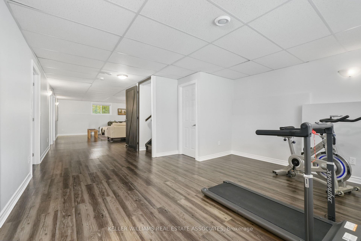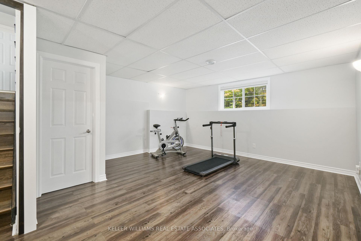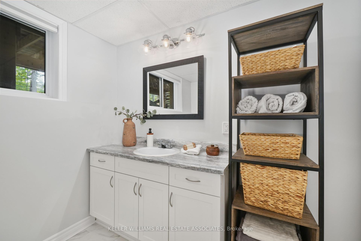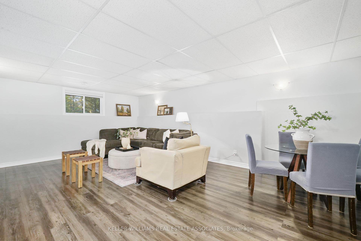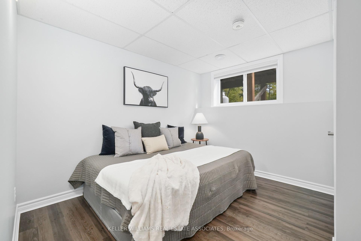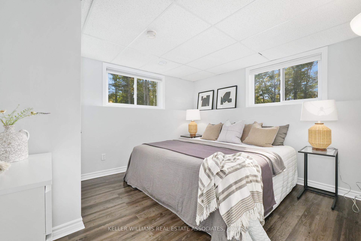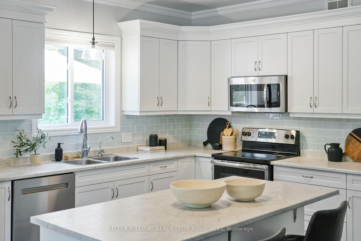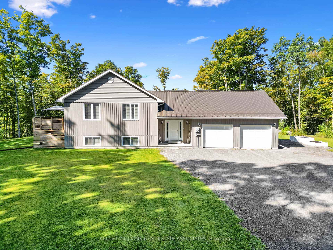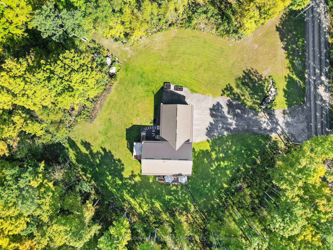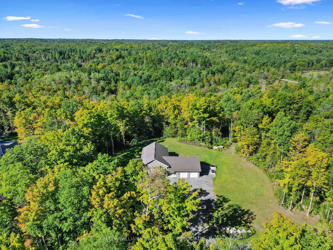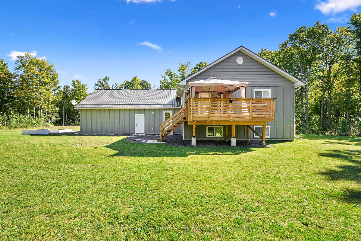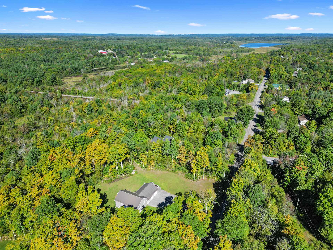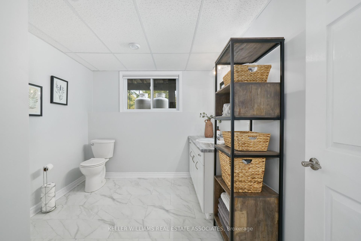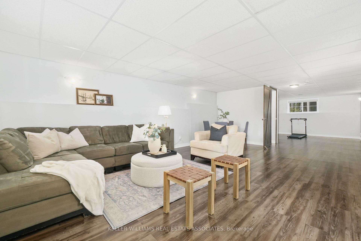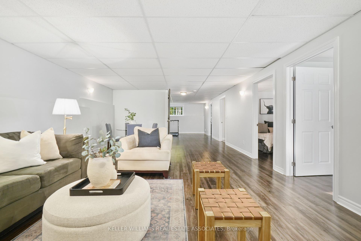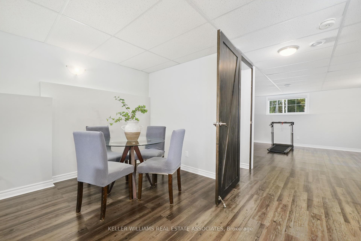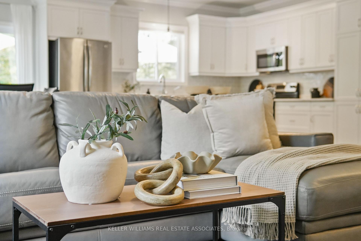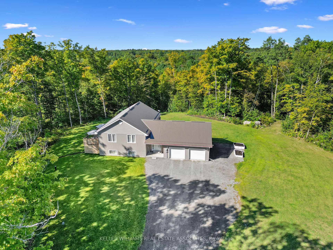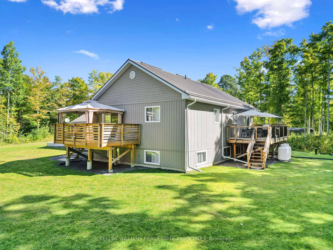$699,000
Available - For Sale
Listing ID: X9397915
160 Douglas Rd , Madoc, K0K 2K0, Ontario
| Welcome to 160 Douglas Rd, a beautifully designed raised bungalow, perfectly situated on a private & picturesque 2-acre lot. Built in 2018, this upgraded home offers 2+2 Bedrooms, 3-Bathrooms and a spacious and inviting open-concept layout. As you enter the home you are greeted by an impressive oversized foyer that leads directly into the heart of the home and is complete with a 2-piece bathroom, garage access and backyard access. The main floor boasts a seamless and very spacious living, dining, and kitchen space that is as warm as it is inviting. Complete with a large centre island, your kitchen also offers tons of cabinet space and direct access to a generously sized deck. On the main floor you will also find 2 spacious bedrooms including an enormous primary bedroom complete with a 4-piece semi-ensuite and a walkout to its own private deck - the perfect spot for your morning coffee or just to enjoy the serenity of your private 2-acres. As you head downstairs to the fully finished basement you will immediately notice the large windows & flood of natural light. This basement also boasts 2 additional bedrooms, a large 3 piece bathroom and a huge recreation room that is a masterful extension of functional living space. Whether you need extra space for a growing family, a dedicated area for hobbies/entertainment or a multi-generational living arrangement, the possibilities with this basement are endless. An oversized 2-car garage completes this stunning property, providing ample storage and convenience. Upgrades include new flooring throughout (2020), Hot Water Tank (2020), reverse osmosis (2020), water softener (2018), powder room (2020), paint (2024). Located minutes to Madoc, Belleville, the 401 & Highway 7 you can enjoy serene country living while maintaining the convenience of proximity to amenities. |
| Price | $699,000 |
| Taxes: | $4642.71 |
| Address: | 160 Douglas Rd , Madoc, K0K 2K0, Ontario |
| Lot Size: | 234.83 x 355.57 (Feet) |
| Acreage: | .50-1.99 |
| Directions/Cross Streets: | Crookston Rd / Douglas Rd |
| Rooms: | 7 |
| Rooms +: | 3 |
| Bedrooms: | 2 |
| Bedrooms +: | 2 |
| Kitchens: | 1 |
| Family Room: | Y |
| Basement: | Finished |
| Property Type: | Detached |
| Style: | Bungalow-Raised |
| Exterior: | Vinyl Siding |
| Garage Type: | Attached |
| (Parking/)Drive: | Private |
| Drive Parking Spaces: | 9 |
| Pool: | None |
| Fireplace/Stove: | N |
| Heat Source: | Propane |
| Heat Type: | Forced Air |
| Central Air Conditioning: | Central Air |
| Sewers: | Septic |
| Water: | Well |
$
%
Years
This calculator is for demonstration purposes only. Always consult a professional
financial advisor before making personal financial decisions.
| Although the information displayed is believed to be accurate, no warranties or representations are made of any kind. |
| KELLER WILLIAMS REAL ESTATE ASSOCIATES |
|
|

RAY NILI
Broker
Dir:
(416) 837 7576
Bus:
(905) 731 2000
Fax:
(905) 886 7557
| Virtual Tour | Book Showing | Email a Friend |
Jump To:
At a Glance:
| Type: | Freehold - Detached |
| Area: | Hastings |
| Municipality: | Madoc |
| Style: | Bungalow-Raised |
| Lot Size: | 234.83 x 355.57(Feet) |
| Tax: | $4,642.71 |
| Beds: | 2+2 |
| Baths: | 3 |
| Fireplace: | N |
| Pool: | None |
Locatin Map:
Payment Calculator:
