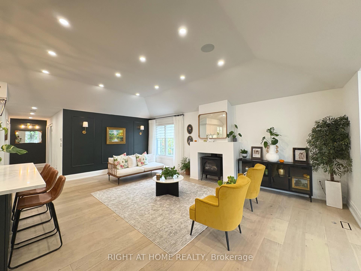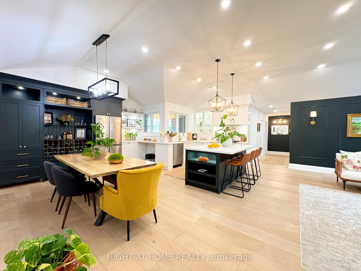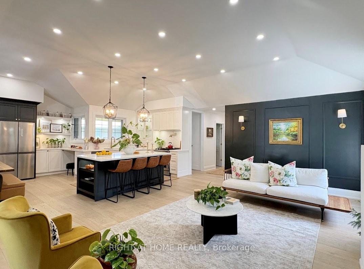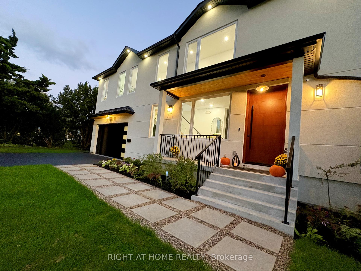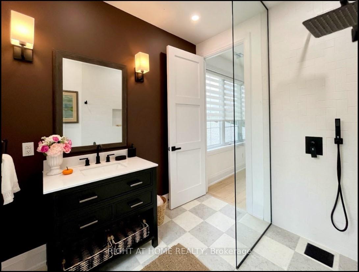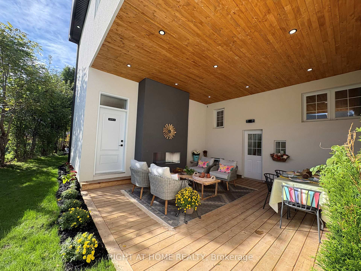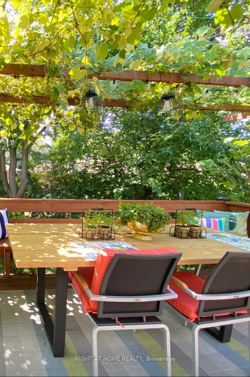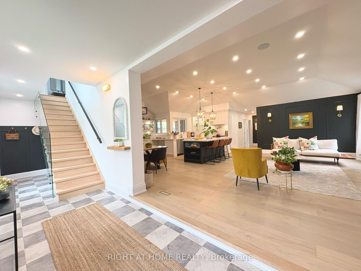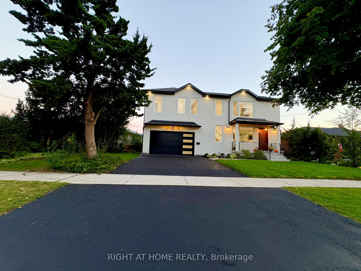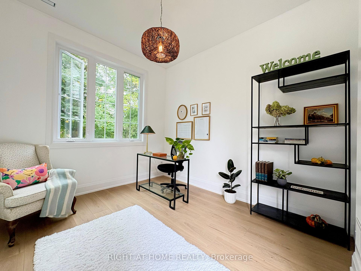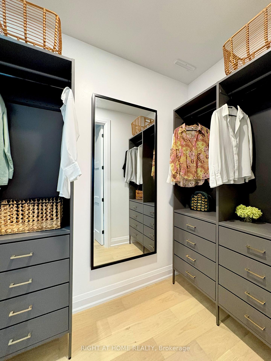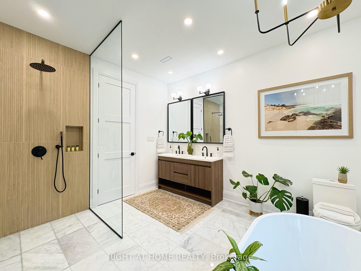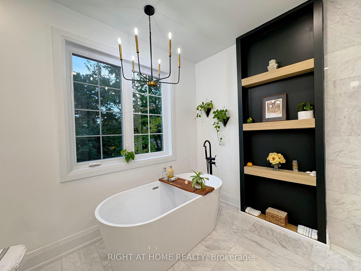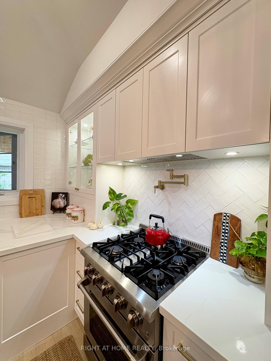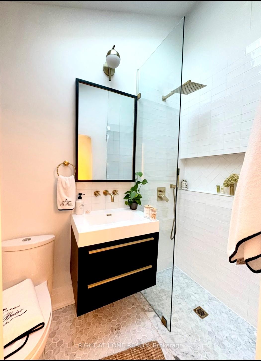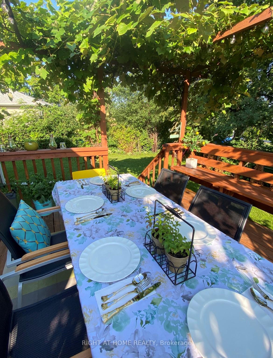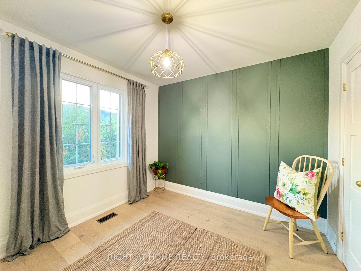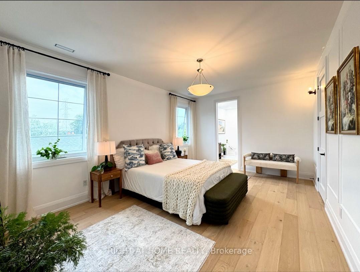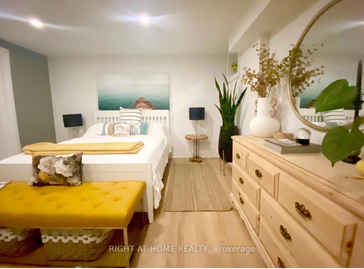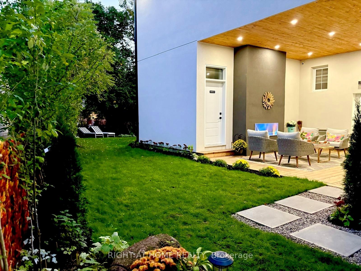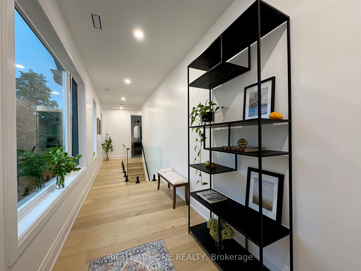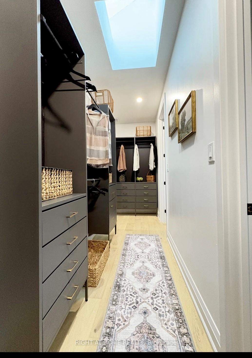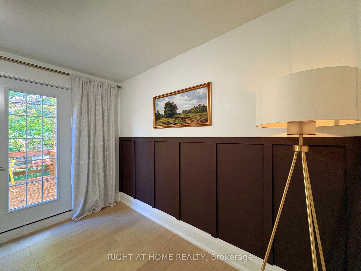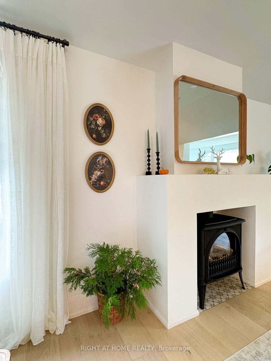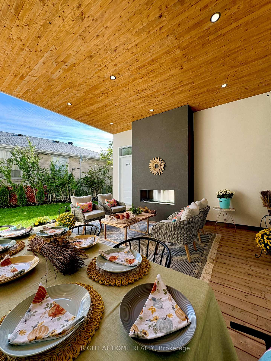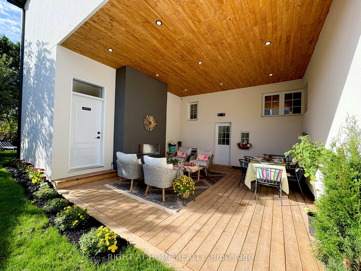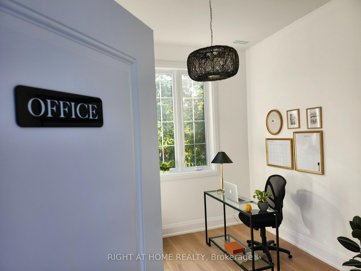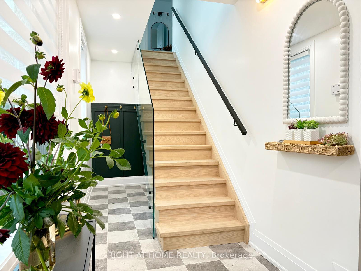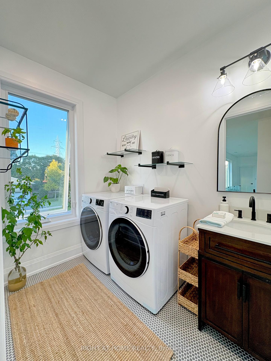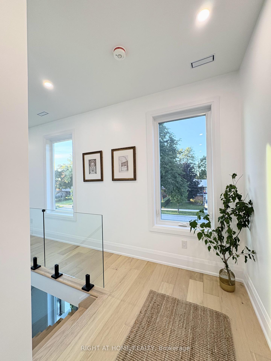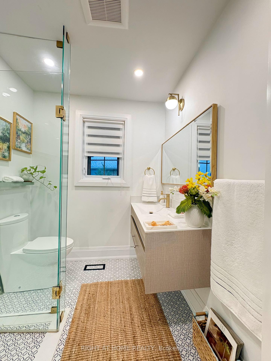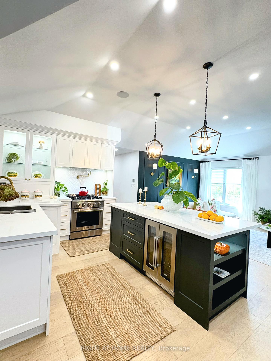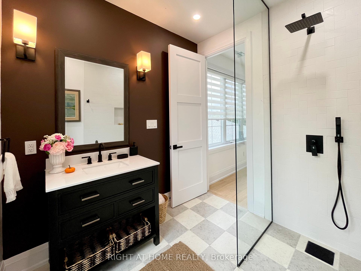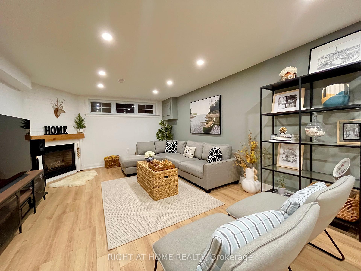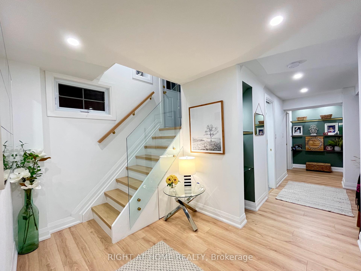$2,249,888
Available - For Sale
Listing ID: W10421542
76 Dalegrove Cres , Toronto, M9B 6A9, Ontario
| Welcome to your dream home! This spectacular and full of natural light home comes with almost 4000 sqf of living space, 9 bedrooms spread in 3 levels of tastefully decorated with designer's features, 5 full washrooms, 2 kitchens, a separate entrance and rare 3-bedrooms basement with its own full kitchen, separate entrance study room/office. This home can serve a multi generations large family, it can be utilized for professional purposes (separate entrance office outside) and endless rental possibilities, or simply can be your forever home to enjoy. Nestled in one of the best areas of Etobicoke, it is walking steps to the future Martin Grove/Eglinton West LRT station and West Dean Park, minutes from Pearson Airport, 401/427/400 hwys, best shopping centers, shops and restaurants. The outdoor areas are simply majestic, and its large lot size provides lush greenery and ample areas to enjoy. It comes with a 2.5 size car garage and plenty of driveway additional parking space. Located in a family friendly and quiet neighborhood, this house is simply waiting for you to enjoy it for years to come! |
| Extras: Dual zone heating/cooling includes 2 furnaces/Ac units, serving separate areas of the house for maximum comfort. Indoor/Outdoor Music Speakers, Central Vacuum System, 200 AMP Panel with separate subpanel for 2nd floor, line for electric car |
| Price | $2,249,888 |
| Taxes: | $6308.85 |
| Assessment Year: | 2024 |
| Address: | 76 Dalegrove Cres , Toronto, M9B 6A9, Ontario |
| Lot Size: | 76.80 x 113.00 (Feet) |
| Directions/Cross Streets: | Eglinton W. and Martin Grove |
| Rooms: | 8 |
| Rooms +: | 5 |
| Bedrooms: | 6 |
| Bedrooms +: | 3 |
| Kitchens: | 1 |
| Kitchens +: | 1 |
| Family Room: | Y |
| Basement: | Finished, Sep Entrance |
| Approximatly Age: | 51-99 |
| Property Type: | Detached |
| Style: | 2-Storey |
| Exterior: | Stucco/Plaster |
| Garage Type: | Built-In |
| (Parking/)Drive: | Pvt Double |
| Drive Parking Spaces: | 2 |
| Pool: | None |
| Approximatly Age: | 51-99 |
| Approximatly Square Footage: | 2500-3000 |
| Property Features: | Clear View, Electric Car Charg, Public Transit, River/Stream, School Bus Route |
| Fireplace/Stove: | Y |
| Heat Source: | Gas |
| Heat Type: | Forced Air |
| Central Air Conditioning: | Central Air |
| Laundry Level: | Upper |
| Elevator Lift: | N |
| Sewers: | Sewers |
| Water: | Municipal |
| Utilities-Cable: | Y |
| Utilities-Hydro: | Y |
| Utilities-Gas: | Y |
| Utilities-Telephone: | Y |
$
%
Years
This calculator is for demonstration purposes only. Always consult a professional
financial advisor before making personal financial decisions.
| Although the information displayed is believed to be accurate, no warranties or representations are made of any kind. |
| RIGHT AT HOME REALTY |
|
|

RAY NILI
Broker
Dir:
(416) 837 7576
Bus:
(905) 731 2000
Fax:
(905) 886 7557
| Book Showing | Email a Friend |
Jump To:
At a Glance:
| Type: | Freehold - Detached |
| Area: | Toronto |
| Municipality: | Toronto |
| Neighbourhood: | Eringate-Centennial-West Deane |
| Style: | 2-Storey |
| Lot Size: | 76.80 x 113.00(Feet) |
| Approximate Age: | 51-99 |
| Tax: | $6,308.85 |
| Beds: | 6+3 |
| Baths: | 5 |
| Fireplace: | Y |
| Pool: | None |
Locatin Map:
Payment Calculator:
