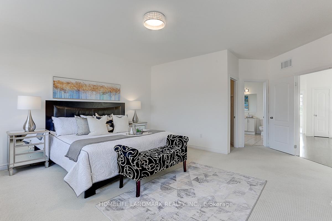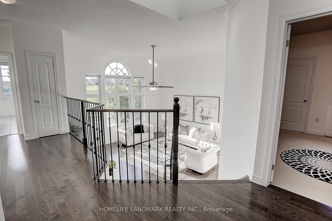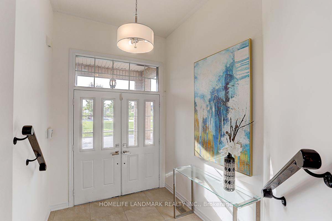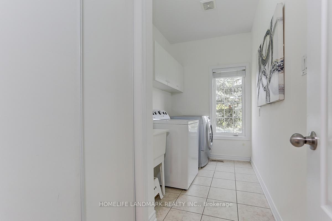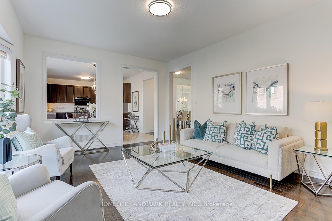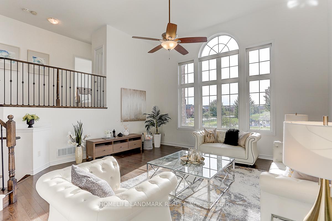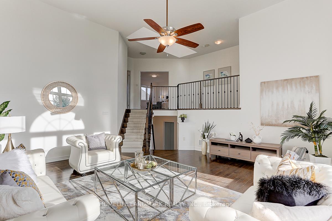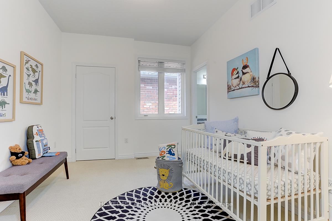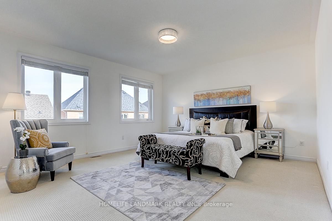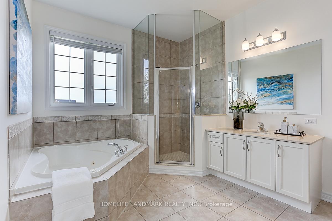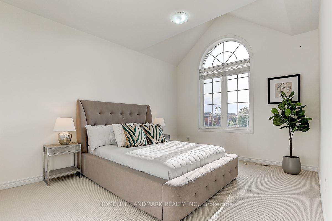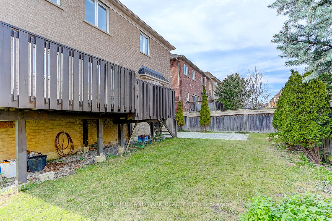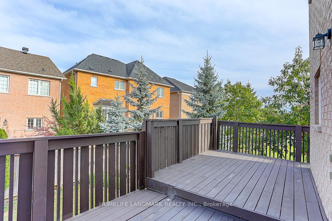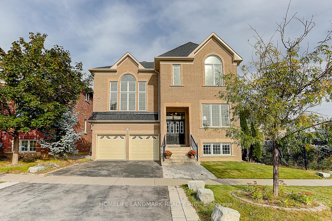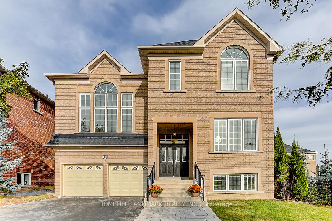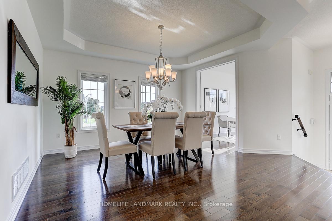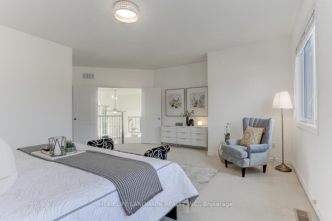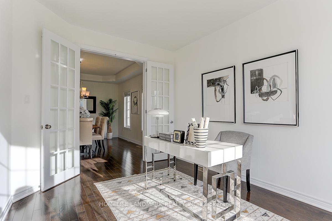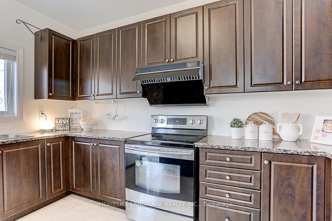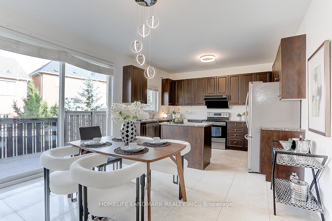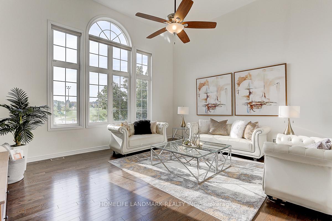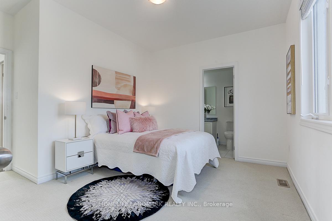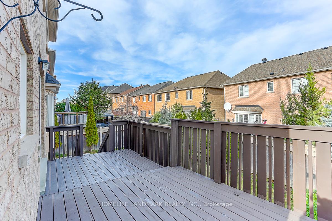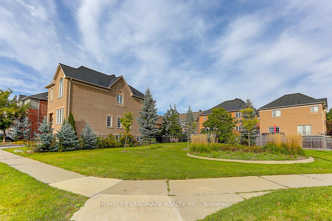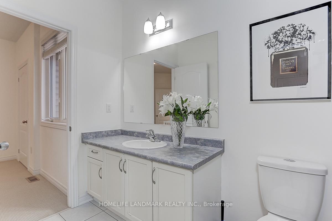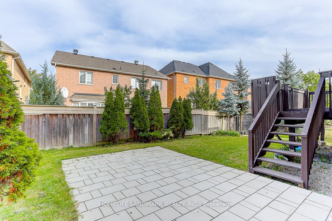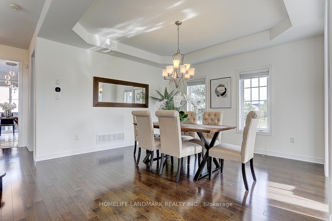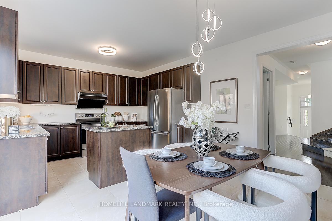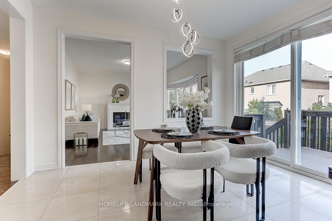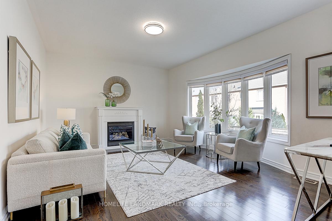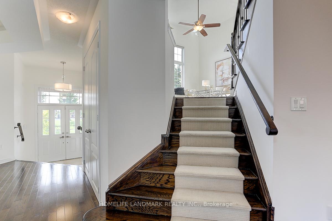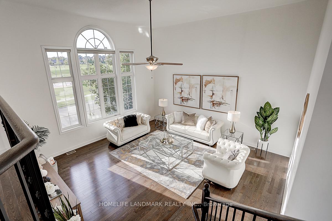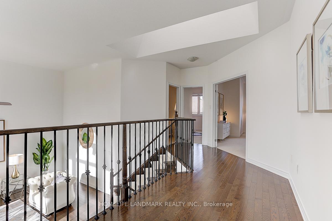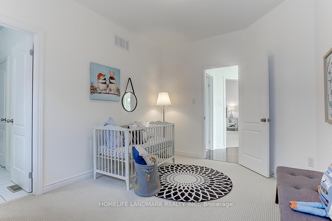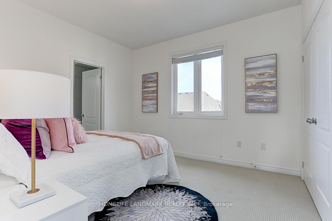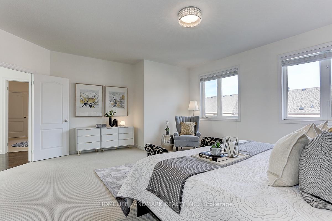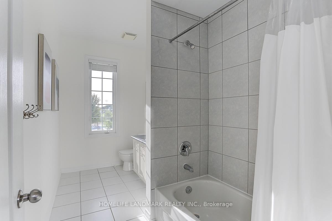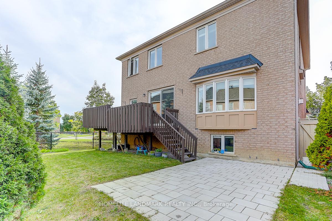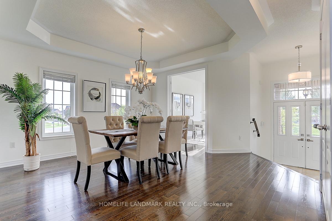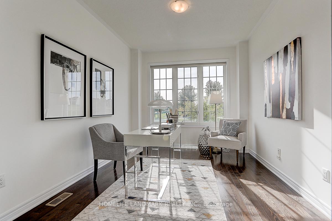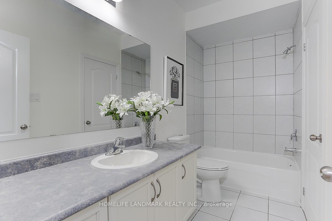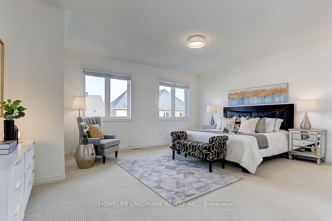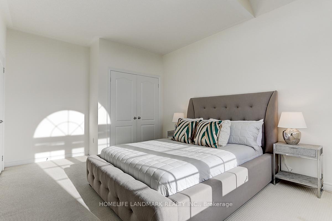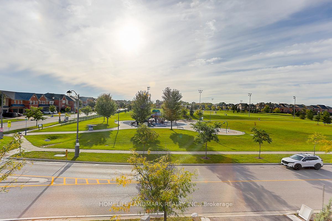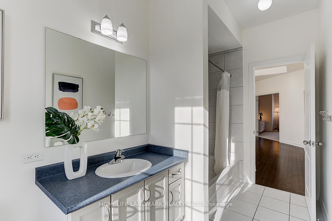$1,790,000
Available - For Sale
Listing ID: N9373277
223 Selwyn Rd , Richmond Hill, L4E 0R4, Ontario
| Willowgrove Model In The Desirable Jefferson Community.Amazing Corner Lot With Wonderful Layout . 4 Bedroom With 4 Bath. Double Door Entry, Around3100Sf* 9Ft Ceilings On Mn Flr , 13Ft ceiling In Split Great Room. The Main Floor Includes a Dedicated Office Space, Ideal For Working From Home or as a Quiet Retreat For Study . A Huge Skylight Provide Tons Of Natural Light Throughout The Day.Granite C-Top,S/S Appl. Backsplash, Island. Huge Master Bedroom,.Direct Access To Double Garage. Large Window And Sun Filled Home.Roof(2023),AC(2023),Furnace(2023).Close To All Amenities, Schools, Park( William Neal Park)& Nature Trails, Public Transit.Top Rank Schools:French Beynon Field P.S & Richmond Hill High School& St. Theresa High School. Hwt(Owned). |
| Price | $1,790,000 |
| Taxes: | $8003.51 |
| Address: | 223 Selwyn Rd , Richmond Hill, L4E 0R4, Ontario |
| Lot Size: | 47.61 x 88.65 (Feet) |
| Directions/Cross Streets: | Bathurst St / Tower Hill Rd |
| Rooms: | 14 |
| Bedrooms: | 4 |
| Bedrooms +: | |
| Kitchens: | 1 |
| Family Room: | Y |
| Basement: | Unfinished |
| Approximatly Age: | 6-15 |
| Property Type: | Detached |
| Style: | 2-Storey |
| Exterior: | Brick |
| Garage Type: | Attached |
| (Parking/)Drive: | Private |
| Drive Parking Spaces: | 3 |
| Pool: | None |
| Approximatly Age: | 6-15 |
| Approximatly Square Footage: | 3000-3500 |
| Property Features: | Clear View, Park, School |
| Fireplace/Stove: | Y |
| Heat Source: | Gas |
| Heat Type: | Forced Air |
| Central Air Conditioning: | Central Air |
| Sewers: | Sewers |
| Water: | Municipal |
$
%
Years
This calculator is for demonstration purposes only. Always consult a professional
financial advisor before making personal financial decisions.
| Although the information displayed is believed to be accurate, no warranties or representations are made of any kind. |
| HOMELIFE LANDMARK REALTY INC. |
|
|

RAY NILI
Broker
Dir:
(416) 837 7576
Bus:
(905) 731 2000
Fax:
(905) 886 7557
| Virtual Tour | Book Showing | Email a Friend |
Jump To:
At a Glance:
| Type: | Freehold - Detached |
| Area: | York |
| Municipality: | Richmond Hill |
| Neighbourhood: | Jefferson |
| Style: | 2-Storey |
| Lot Size: | 47.61 x 88.65(Feet) |
| Approximate Age: | 6-15 |
| Tax: | $8,003.51 |
| Beds: | 4 |
| Baths: | 4 |
| Fireplace: | Y |
| Pool: | None |
Locatin Map:
Payment Calculator:
