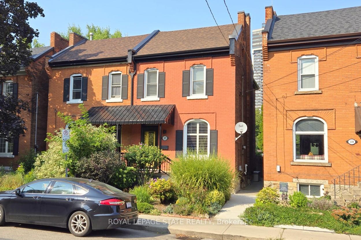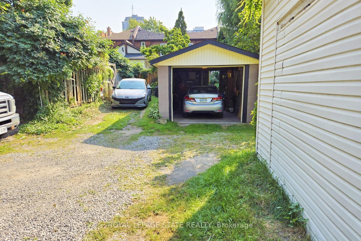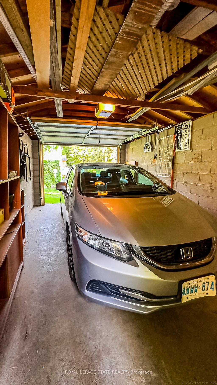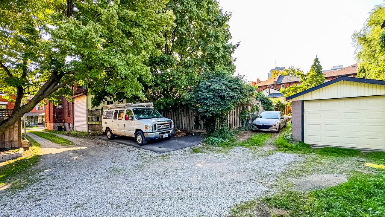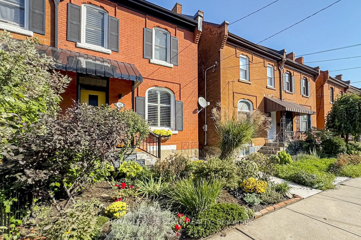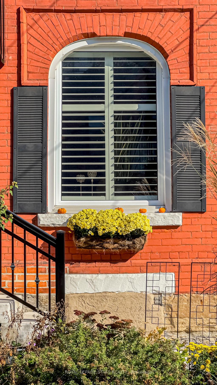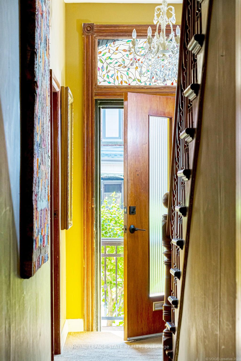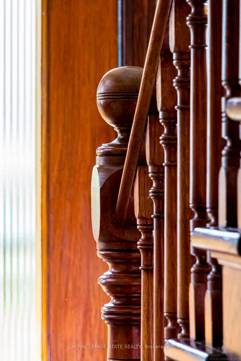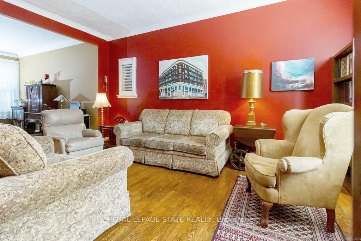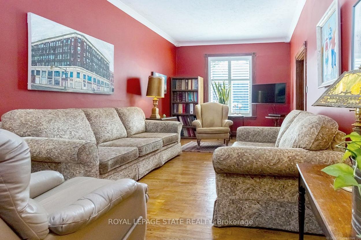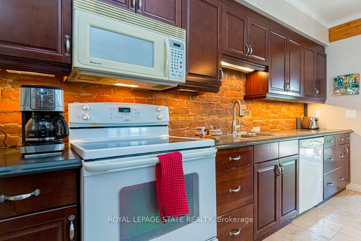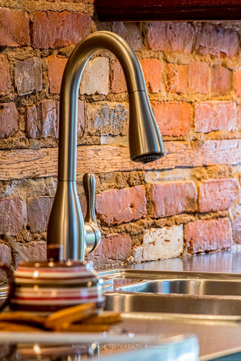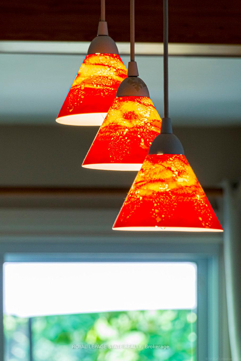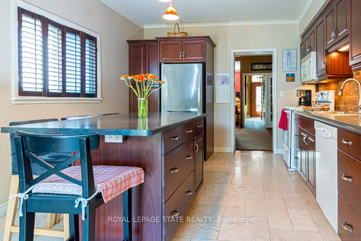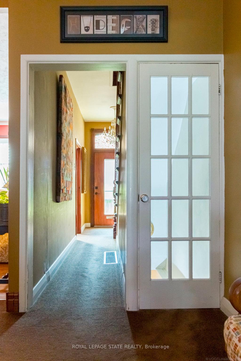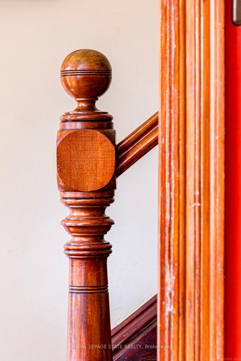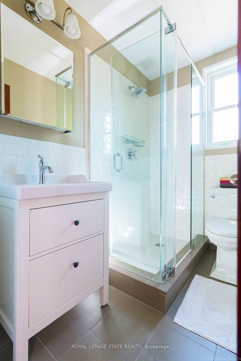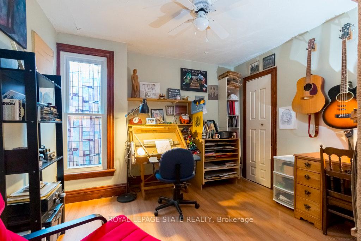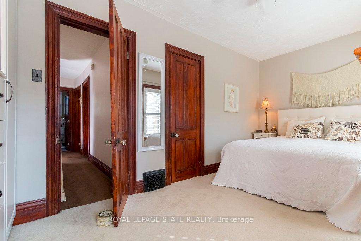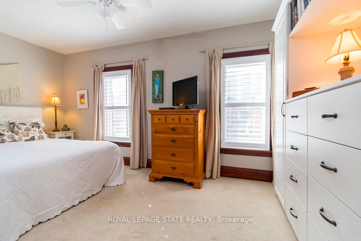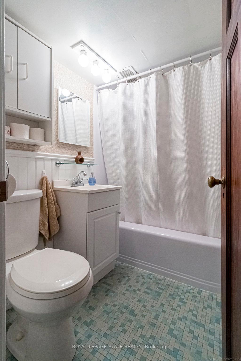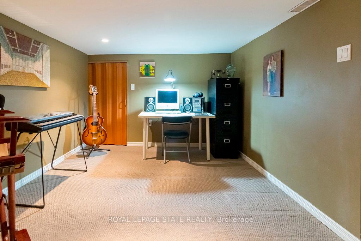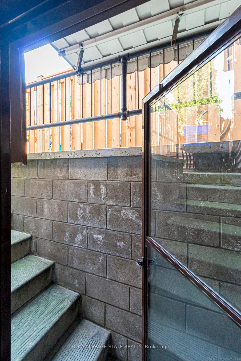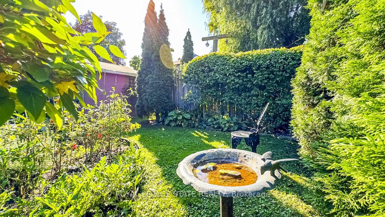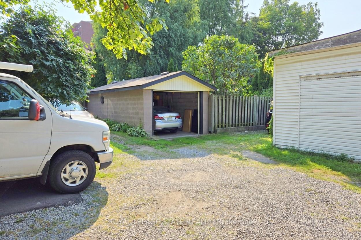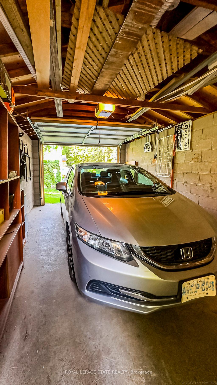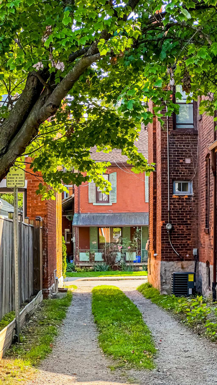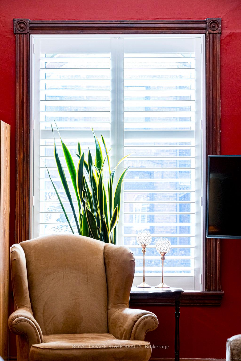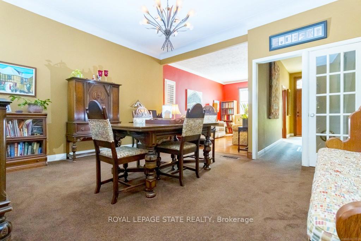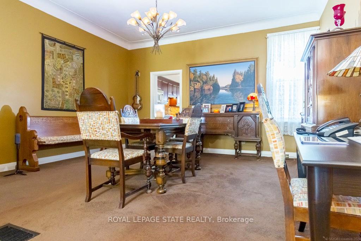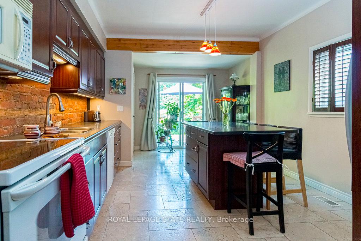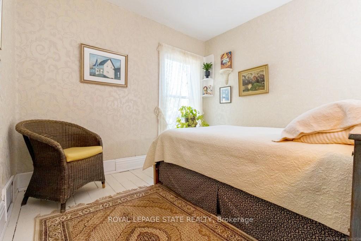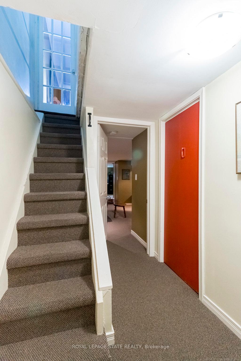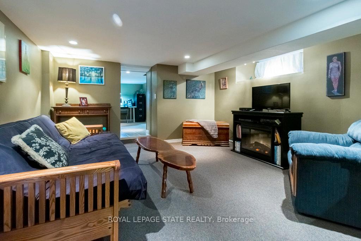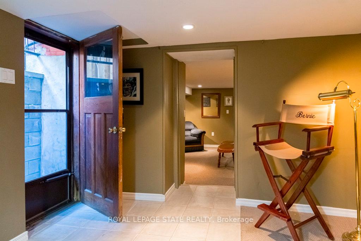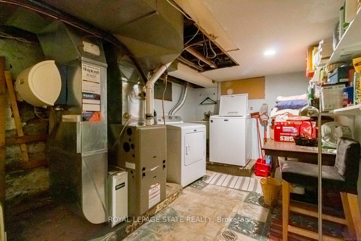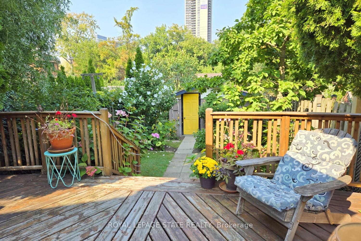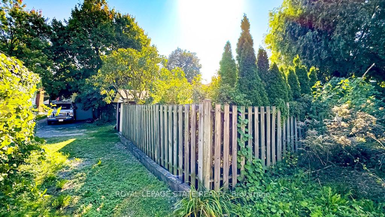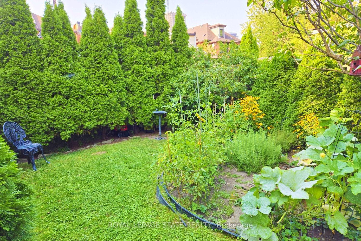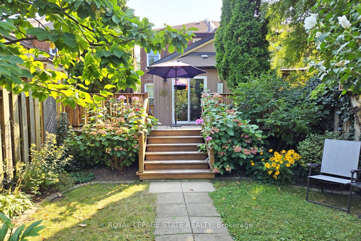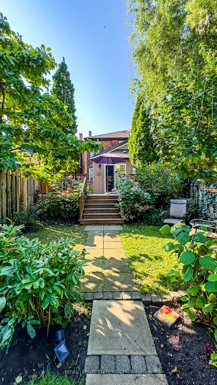$647,900
Available - For Sale
Listing ID: X9414704
107 Augusta St , Hamilton, L8N 1R3, Ontario
| This classic solid brick semi is filled with charm and character. Located in the vibrant Corktown neighbourhood and just a short stroll to the many wonderful James St. S. restaurants, cafes & foodie destinations. Lots of room for everyone with 3 good sized bedrooms, spacious living and dining rooms, large renovated kitchen, impressive fully finished basement with its own private entrance and the real bonus - a beautifully landscaped double sized rear yard with modern detached garage! This wonderful turn of the century home is perfect for entertaining family and friends. Featuring a large, brilliantly designed kitchen with super functional island, lots of cupboards and original exposed brick that adds flair and warmth to the decor. It is a heart of this fabulous home with easy access to the large formal dining room and spacious rear deck overlooking the gorgeous gardens. Upstairs the bedrooms are bright and sunny with tall sun-filled windows. The luxurious main bath features a sleek all-glass walk-in shower. Last but not least is the fully finished lower level with its own separate entrance - perfect as a teen retreat or in-law situation. Located close to everything, including just a 5-minute walk to the Hunter Street GO station. This gem of a house, set in a warm and friendly community, is truly a wonderful place to call home! |
| Extras: Detached rear garage with double sized rear yard. |
| Price | $647,900 |
| Taxes: | $3716.42 |
| Address: | 107 Augusta St , Hamilton, L8N 1R3, Ontario |
| Lot Size: | 19.07 x 125.00 (Feet) |
| Acreage: | < .50 |
| Directions/Cross Streets: | James St S to Augusta, just past Catharine St S |
| Rooms: | 6 |
| Rooms +: | 2 |
| Bedrooms: | 3 |
| Bedrooms +: | |
| Kitchens: | 1 |
| Family Room: | N |
| Basement: | Full, Sep Entrance |
| Approximatly Age: | 100+ |
| Property Type: | Semi-Detached |
| Style: | 2-Storey |
| Exterior: | Brick |
| Garage Type: | Detached |
| (Parking/)Drive: | Lane |
| Drive Parking Spaces: | 0 |
| Pool: | None |
| Approximatly Age: | 100+ |
| Approximatly Square Footage: | 1100-1500 |
| Property Features: | Fenced Yard, Hospital, Park, Public Transit, School |
| Fireplace/Stove: | N |
| Heat Source: | Gas |
| Heat Type: | Forced Air |
| Central Air Conditioning: | Central Air |
| Laundry Level: | Lower |
| Sewers: | Sewers |
| Water: | Municipal |
| Utilities-Cable: | A |
| Utilities-Hydro: | Y |
| Utilities-Gas: | Y |
| Utilities-Telephone: | A |
$
%
Years
This calculator is for demonstration purposes only. Always consult a professional
financial advisor before making personal financial decisions.
| Although the information displayed is believed to be accurate, no warranties or representations are made of any kind. |
| ROYAL LEPAGE STATE REALTY |
|
|

RAY NILI
Broker
Dir:
(416) 837 7576
Bus:
(905) 731 2000
Fax:
(905) 886 7557
| Virtual Tour | Book Showing | Email a Friend |
Jump To:
At a Glance:
| Type: | Freehold - Semi-Detached |
| Area: | Hamilton |
| Municipality: | Hamilton |
| Neighbourhood: | Corktown |
| Style: | 2-Storey |
| Lot Size: | 19.07 x 125.00(Feet) |
| Approximate Age: | 100+ |
| Tax: | $3,716.42 |
| Beds: | 3 |
| Baths: | 2 |
| Fireplace: | N |
| Pool: | None |
Locatin Map:
Payment Calculator:
