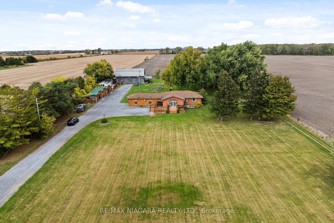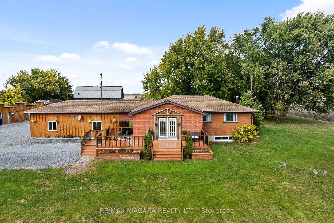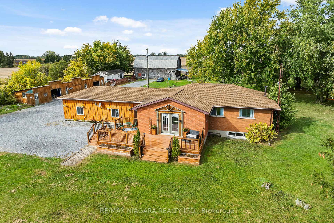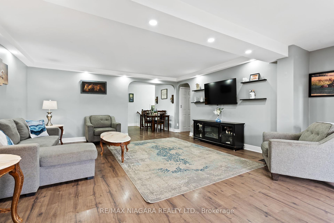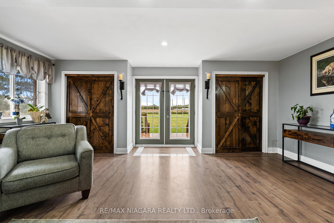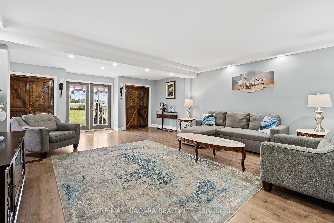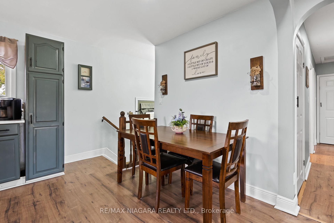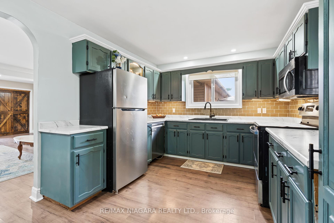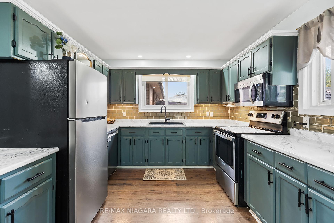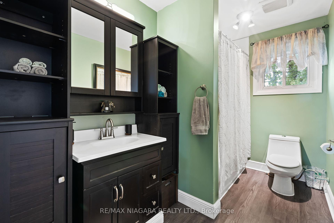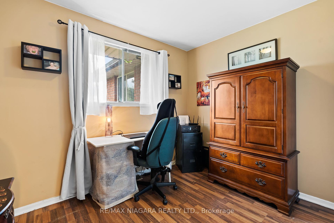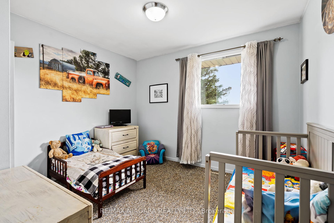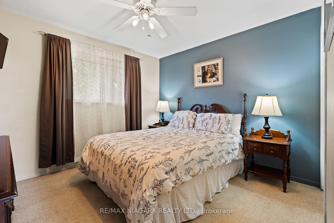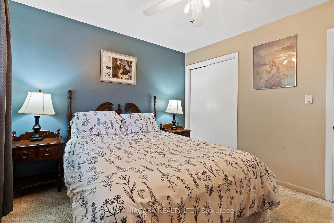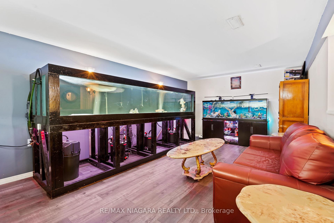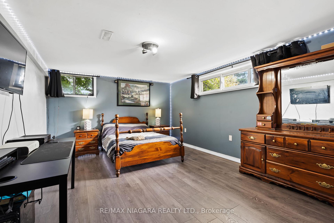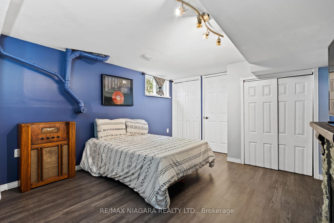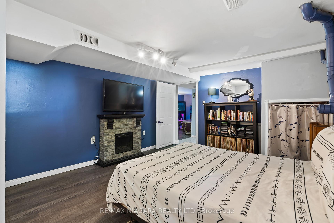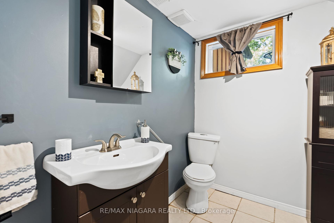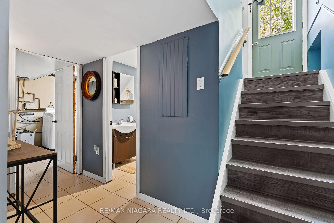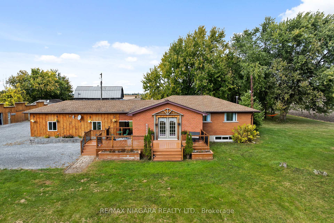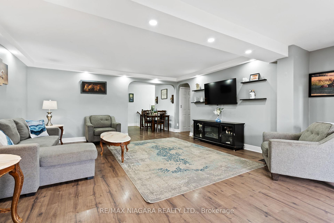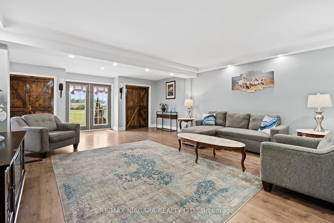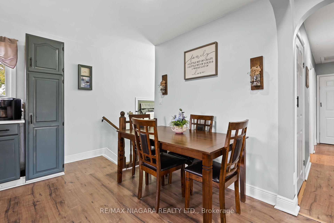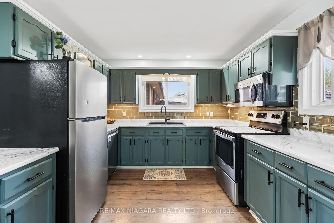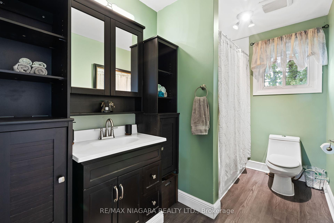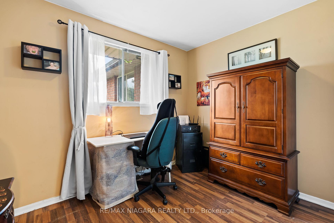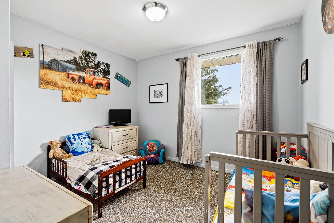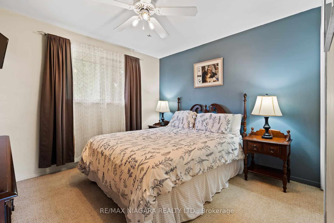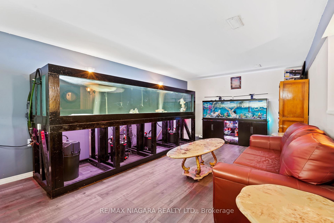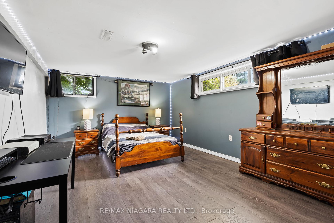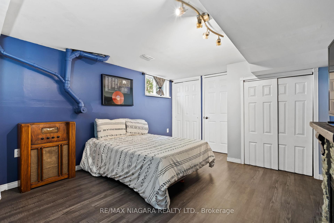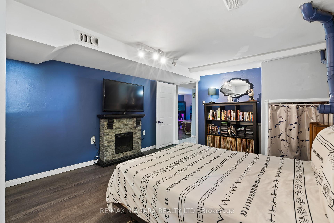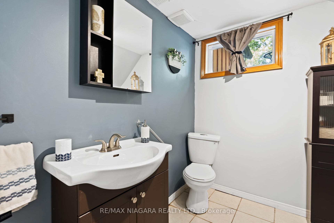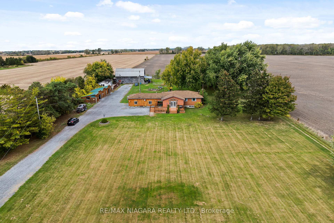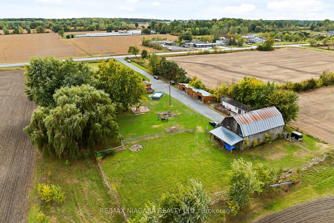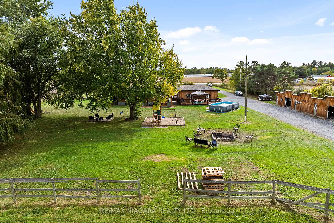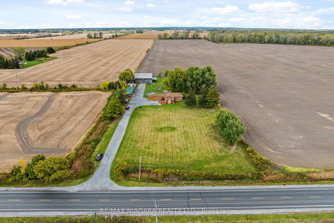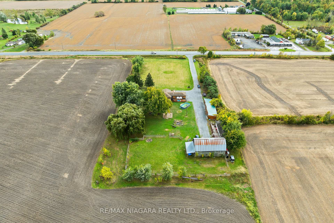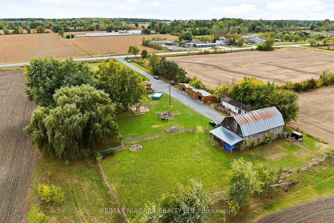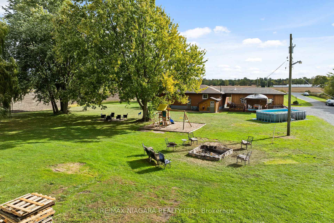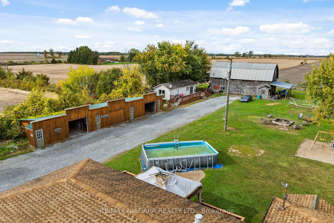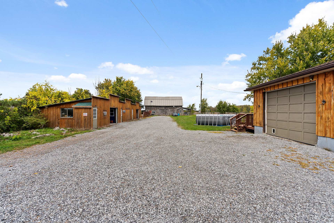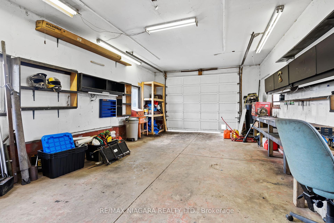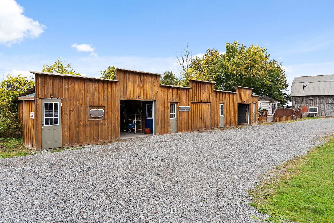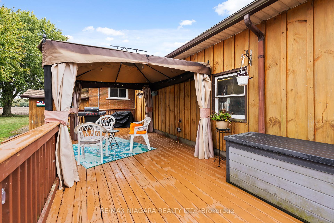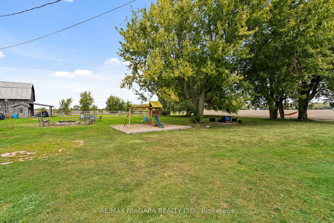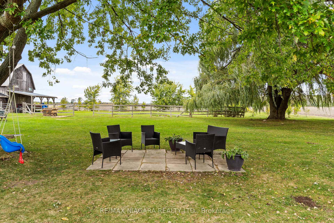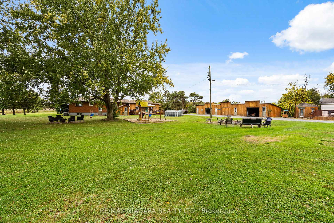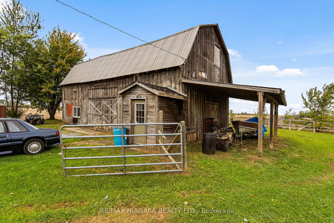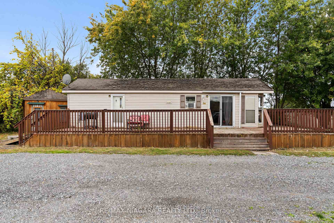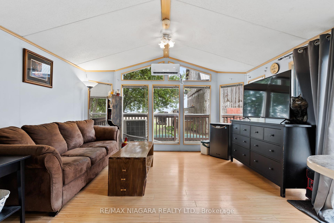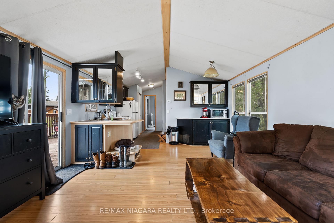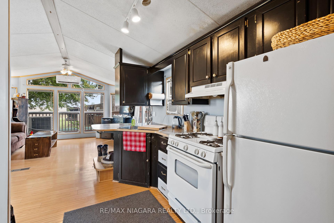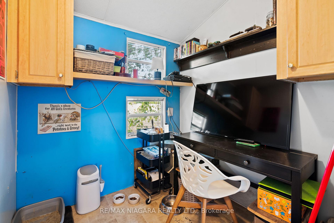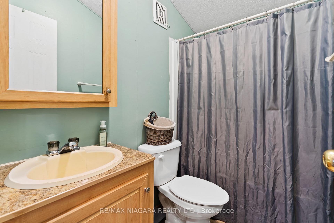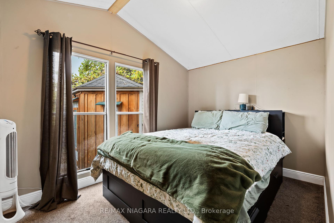$874,900
Available - For Sale
Listing ID: X9396079
11366 Highway 3 , Wainfleet, L3K 5V4, Ontario
| 3 BEDROOM BUNGALOW WITH SELF CONTAINED GARDEN SUITE. From the idyllic views of farmers fields to the attached garage/shop, barn, and additional 3 bay garage, this country property on nearly 3 acres ticks all your needs and wants! This 3+2 bedroom brick bungalow is perfect as an intergenerational home or if you're looking for more space to spread out! Spend mornings enjoying coffee on the front south facing front deck or spend your nights in the backyard around the fire surrounded by mature trees. The home is set back over 250 feet from the Hwy giving you ample privacy. The main level features a cozy eat-in kitchen with ample cabinetry. The bright and spacious living room with ample natural light, pot lights, and french doors to the front deck is the perfect spot to spend time with your family. The main level is complete with three good sized bedrooms and 4 pc bathroom with ample storage. The fully finished basement features two bedrooms, living room, 3 pc bathroom and separate walkout. The property also features a self-contained one bedroom plus den garden suite. Perfect for your parents/in-laws, children, or use for additional rental income. The oversized heated garage is perfect for the mechanic or car enthusiast. On the property you'll find an additional detached garage with three bays AND a massive barn with loft. Previously used as a horse barn with paddock, you can restore the stalls and utilize as a hobby farm. |
| Price | $874,900 |
| Taxes: | $5893.88 |
| Address: | 11366 Highway 3 , Wainfleet, L3K 5V4, Ontario |
| Lot Size: | 216.58 x 551.48 (Feet) |
| Acreage: | 2-4.99 |
| Directions/Cross Streets: | Highway #3 between Rattler Road and Outred Road |
| Rooms: | 6 |
| Rooms +: | 5 |
| Bedrooms: | 3 |
| Bedrooms +: | 2 |
| Kitchens: | 1 |
| Family Room: | Y |
| Basement: | Finished, Full |
| Approximatly Age: | 51-99 |
| Property Type: | Detached |
| Style: | Bungalow |
| Exterior: | Brick, Wood |
| Garage Type: | Attached |
| (Parking/)Drive: | Private |
| Drive Parking Spaces: | 12 |
| Pool: | Abv Grnd |
| Approximatly Age: | 51-99 |
| Approximatly Square Footage: | 1100-1500 |
| Property Features: | Beach, Golf, Lake/Pond, Library, Park, School Bus Route |
| Fireplace/Stove: | N |
| Heat Source: | Gas |
| Heat Type: | Forced Air |
| Central Air Conditioning: | Central Air |
| Sewers: | Septic |
| Water: | Other |
| Water Supply Types: | Cistern |
$
%
Years
This calculator is for demonstration purposes only. Always consult a professional
financial advisor before making personal financial decisions.
| Although the information displayed is believed to be accurate, no warranties or representations are made of any kind. |
| RE/MAX NIAGARA REALTY LTD. |
|
|

RAY NILI
Broker
Dir:
(416) 837 7576
Bus:
(905) 731 2000
Fax:
(905) 886 7557
| Virtual Tour | Book Showing | Email a Friend |
Jump To:
At a Glance:
| Type: | Freehold - Detached |
| Area: | Niagara |
| Municipality: | Wainfleet |
| Style: | Bungalow |
| Lot Size: | 216.58 x 551.48(Feet) |
| Approximate Age: | 51-99 |
| Tax: | $5,893.88 |
| Beds: | 3+2 |
| Baths: | 2 |
| Fireplace: | N |
| Pool: | Abv Grnd |
Locatin Map:
Payment Calculator:
