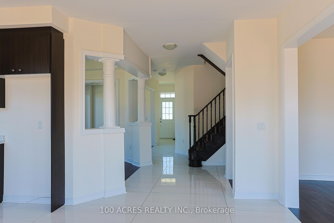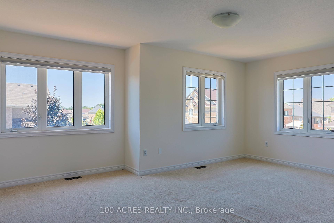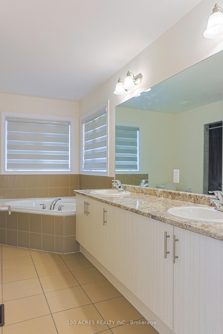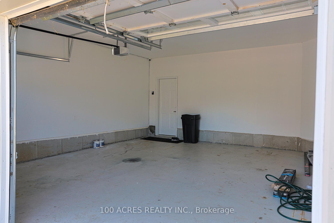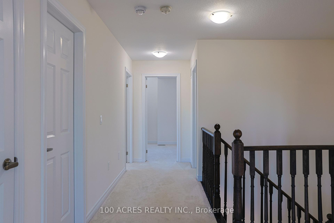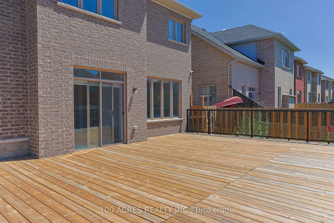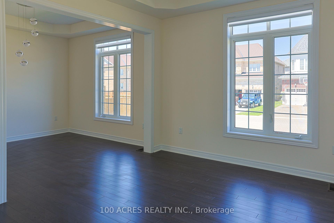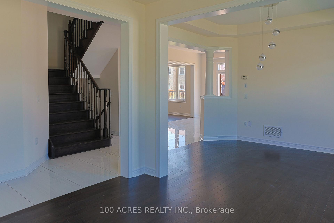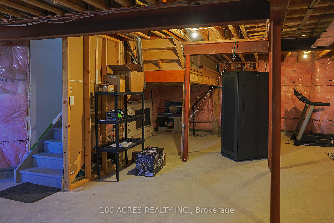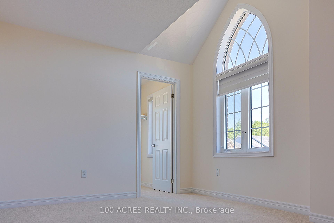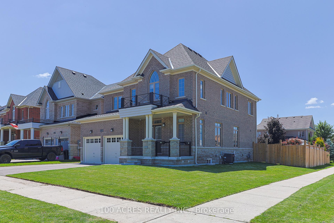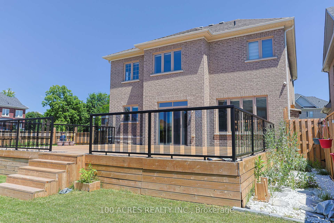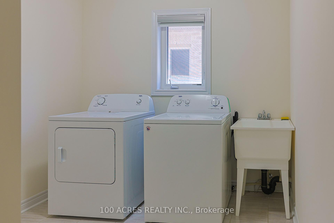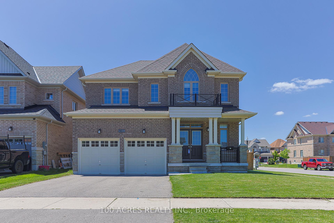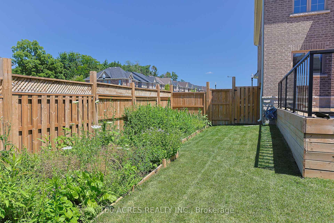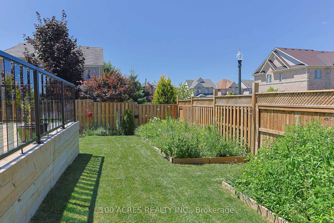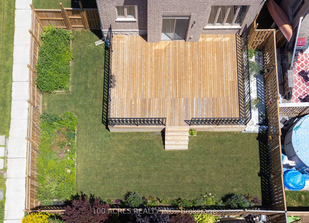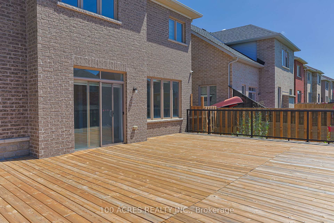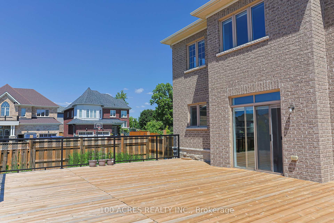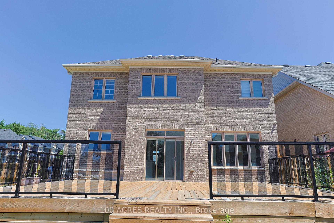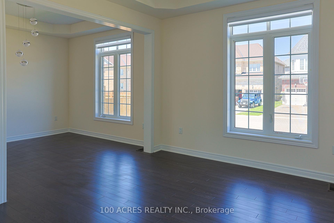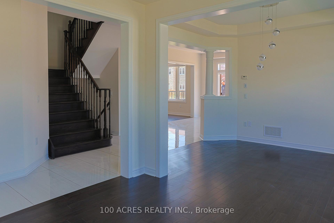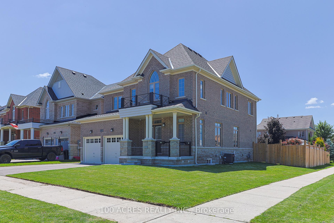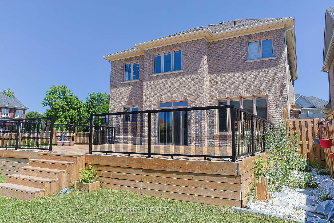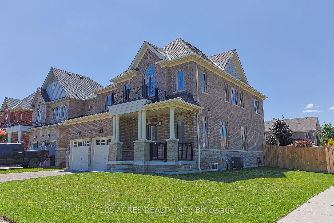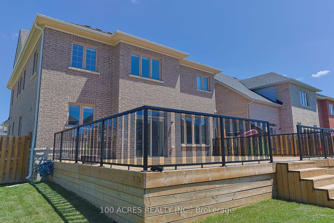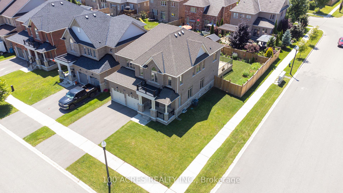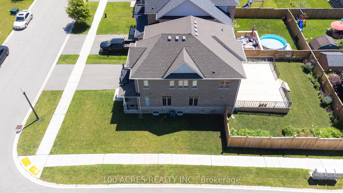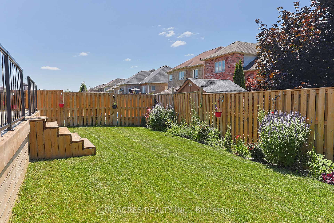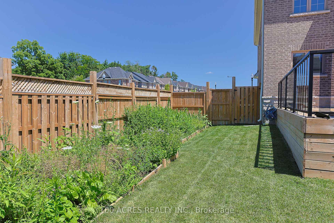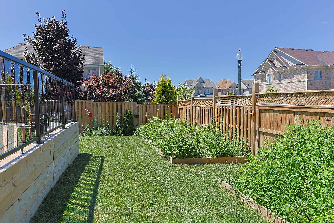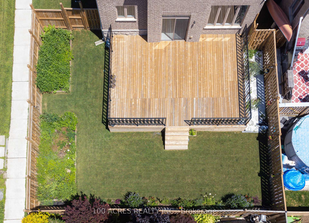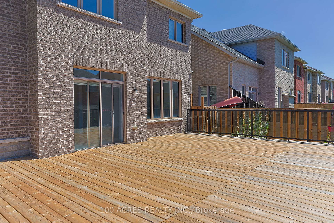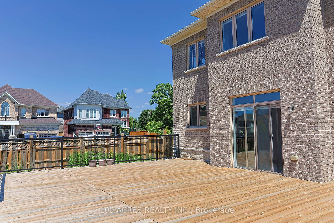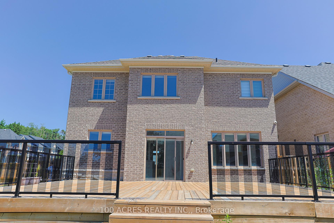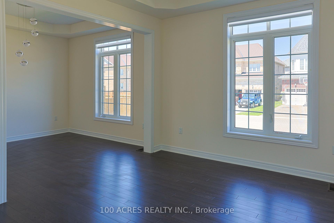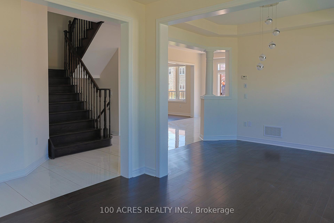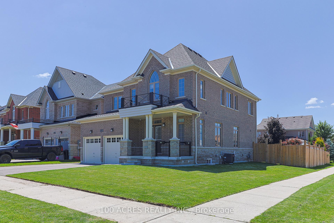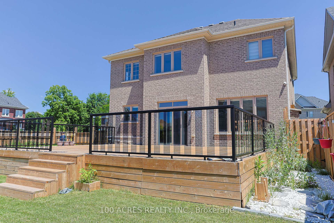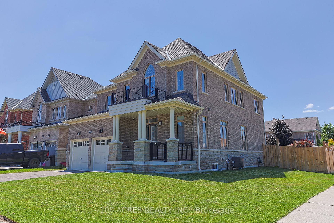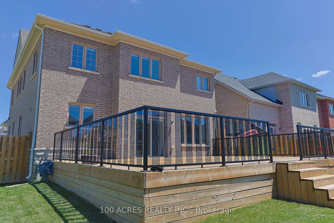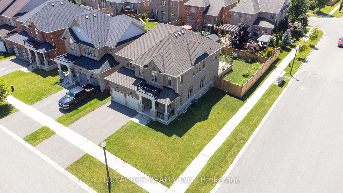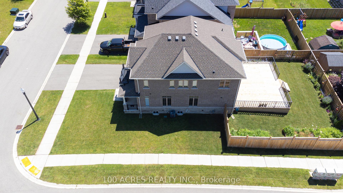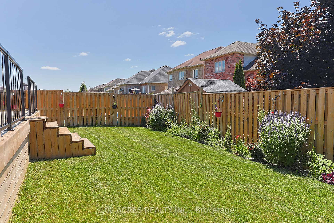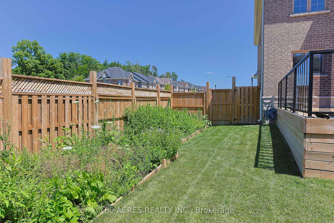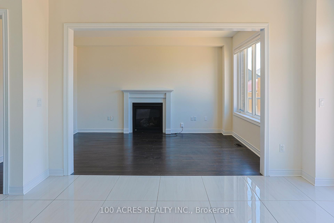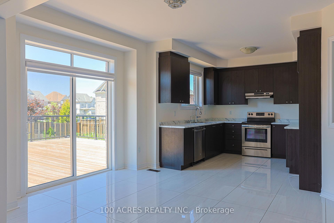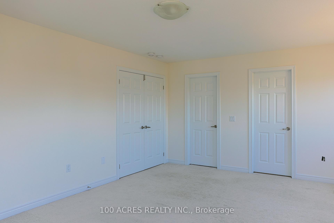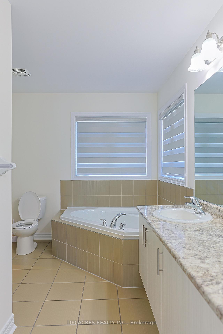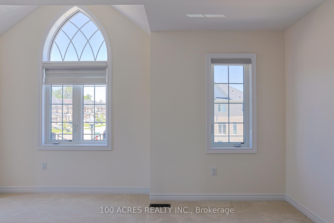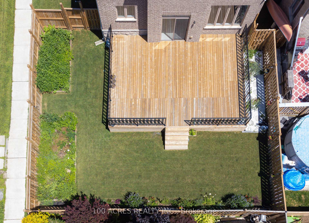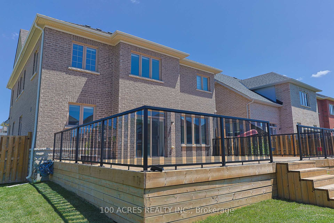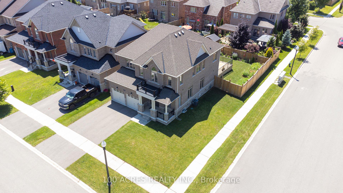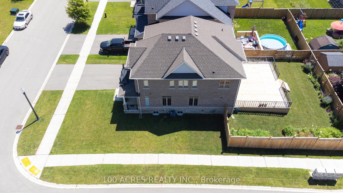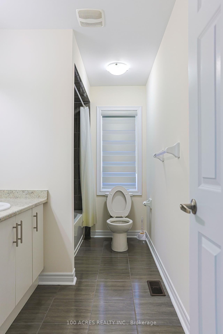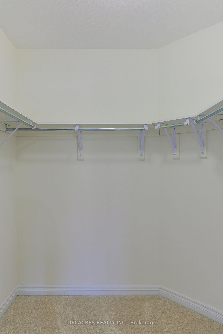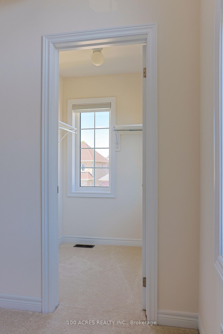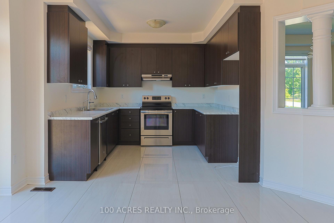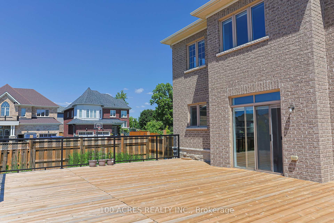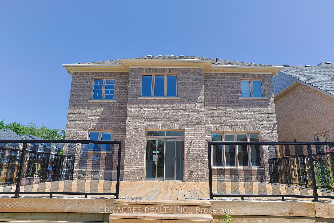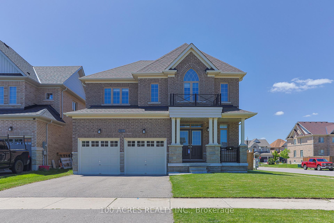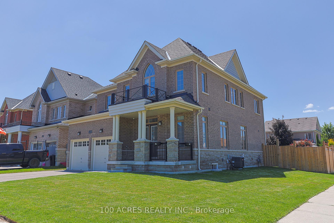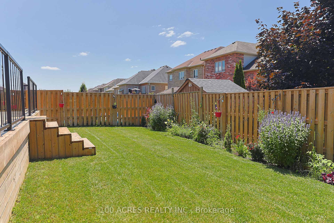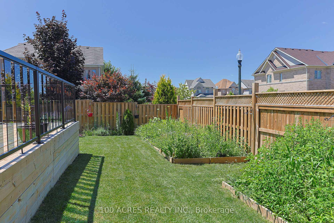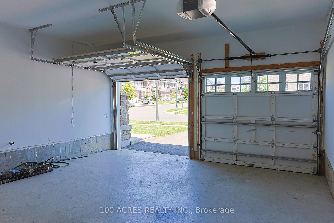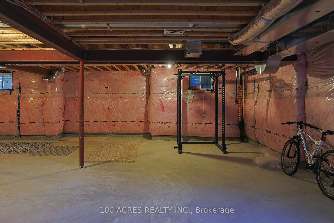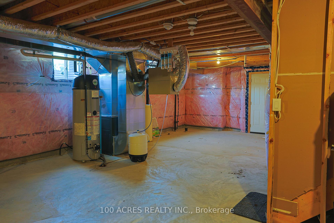$924,999
Available - For Sale
Listing ID: X9369517
901 Edinburgh Dr , Woodstock, N4T 0L5, Ontario
| This is a ravishing Detached home Built in 2018 with an area of 2460 Sq. Ft. in the very prime location in the city of Woodstock. Its a Corner Unit with Double Door Entry, Open Concept Main Floor featuring - Family Room, Living, Breakfast and Powder Room; Combination of hardwood and ceramic tiles on the main floor; Hardwood Staircase; Second Floor features 4 Spacious Bedrooms, 2 washrooms and Laundry Room for your convenience. Basement comes with a Side Entrance. The backyard of house features Huge Deck for family and friends along with a beautifully maintained garden. |
| Price | $924,999 |
| Taxes: | $5871.58 |
| Address: | 901 Edinburgh Dr , Woodstock, N4T 0L5, Ontario |
| Lot Size: | 52.82 x 109.90 (Feet) |
| Directions/Cross Streets: | Hwy 59 & Oxford Rd 17 |
| Rooms: | 8 |
| Bedrooms: | 4 |
| Bedrooms +: | |
| Kitchens: | 1 |
| Family Room: | Y |
| Basement: | Sep Entrance, Unfinished |
| Property Type: | Detached |
| Style: | 2-Storey |
| Exterior: | Brick, Stone |
| Garage Type: | Attached |
| (Parking/)Drive: | Private |
| Drive Parking Spaces: | 2 |
| Pool: | None |
| Approximatly Square Footage: | 2000-2500 |
| Fireplace/Stove: | Y |
| Heat Source: | Gas |
| Heat Type: | Forced Air |
| Central Air Conditioning: | Central Air |
| Sewers: | Sewers |
| Water: | Municipal |
$
%
Years
This calculator is for demonstration purposes only. Always consult a professional
financial advisor before making personal financial decisions.
| Although the information displayed is believed to be accurate, no warranties or representations are made of any kind. |
| 100 ACRES REALTY INC. |
|
|

RAY NILI
Broker
Dir:
(416) 837 7576
Bus:
(905) 731 2000
Fax:
(905) 886 7557
| Book Showing | Email a Friend |
Jump To:
At a Glance:
| Type: | Freehold - Detached |
| Area: | Oxford |
| Municipality: | Woodstock |
| Style: | 2-Storey |
| Lot Size: | 52.82 x 109.90(Feet) |
| Tax: | $5,871.58 |
| Beds: | 4 |
| Baths: | 3 |
| Fireplace: | Y |
| Pool: | None |
Locatin Map:
Payment Calculator:
