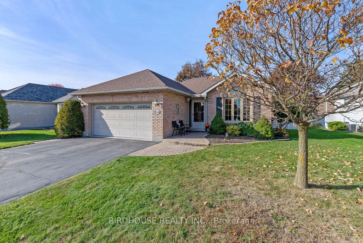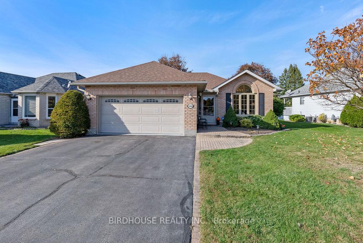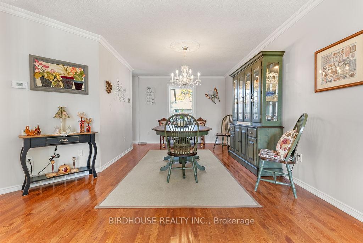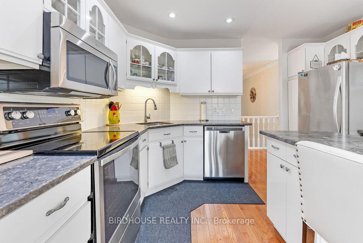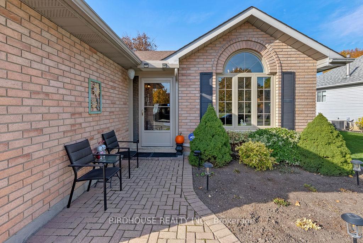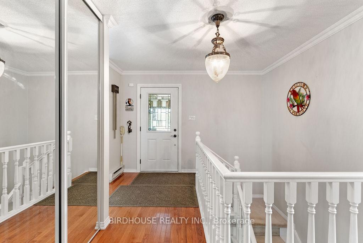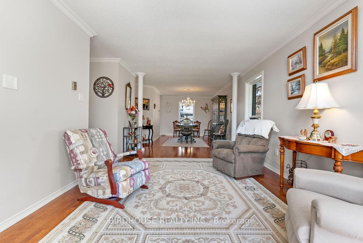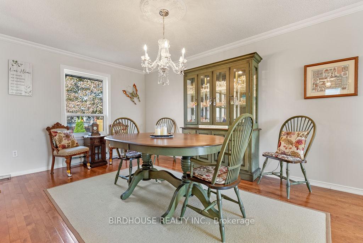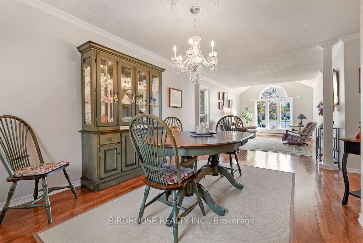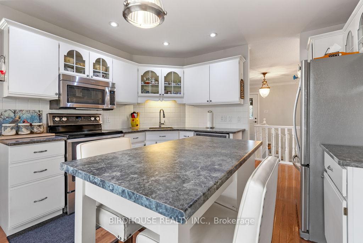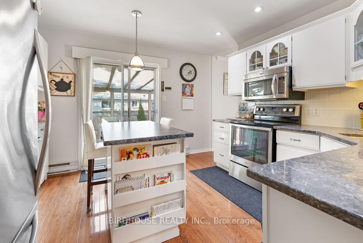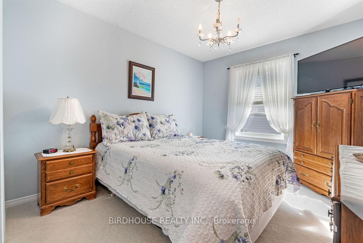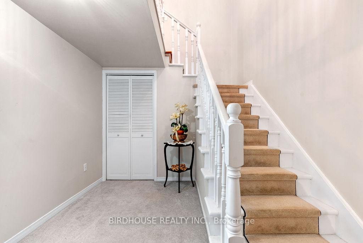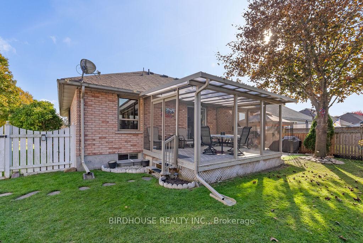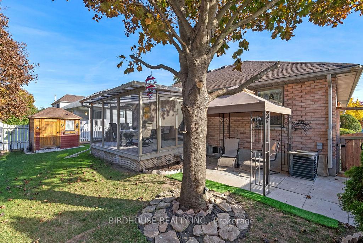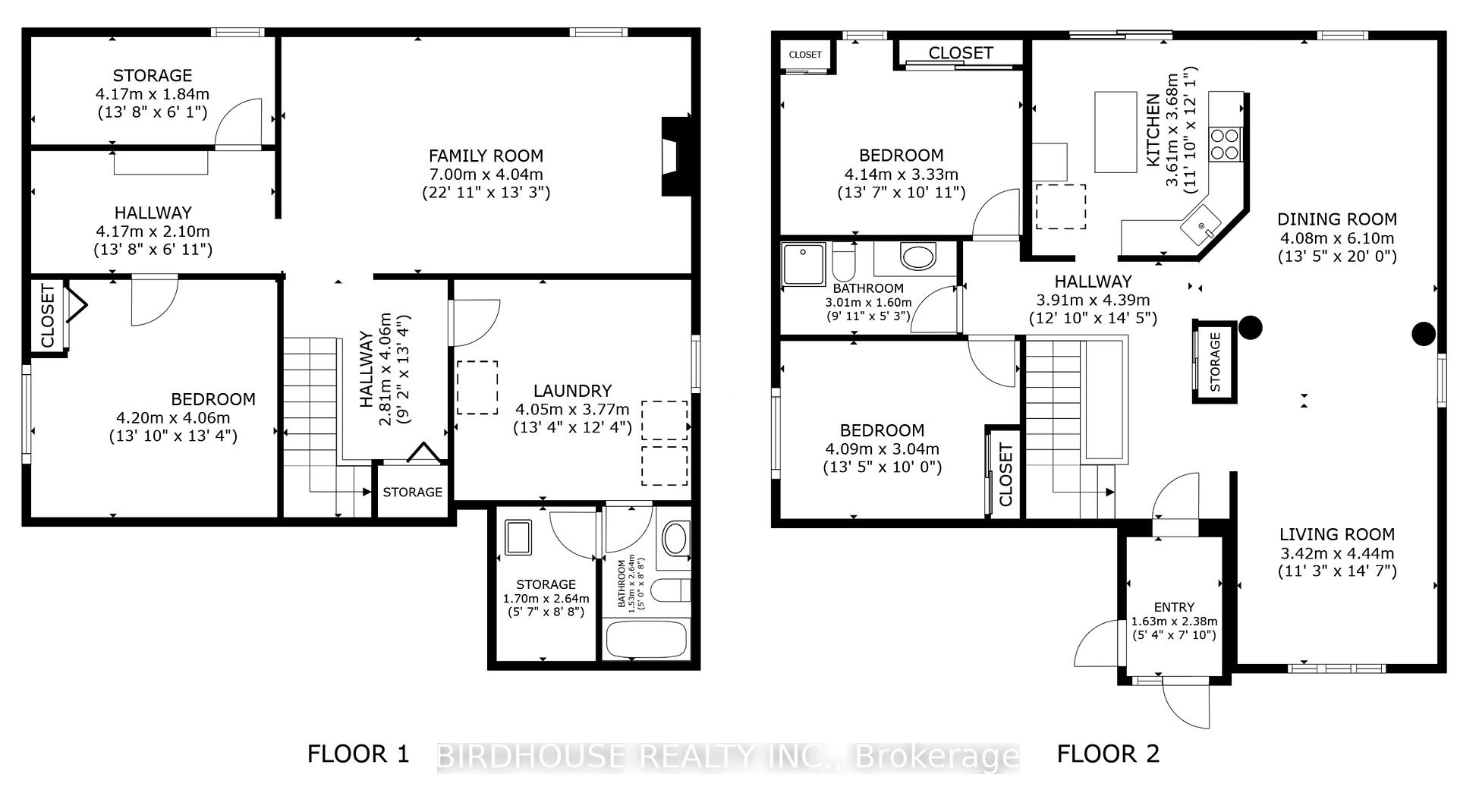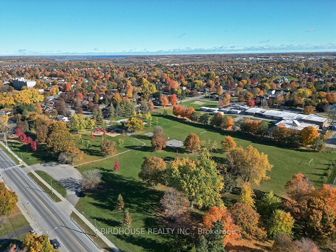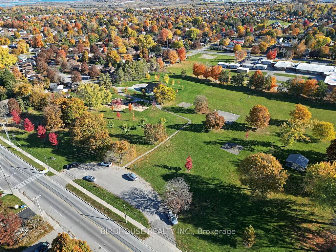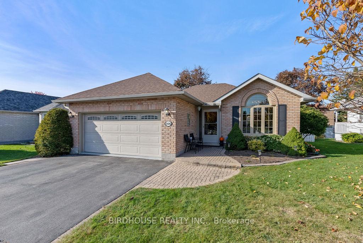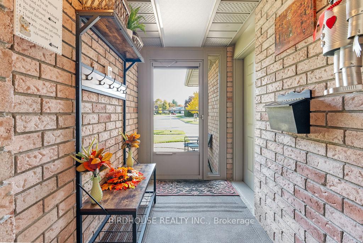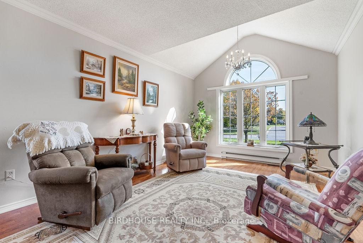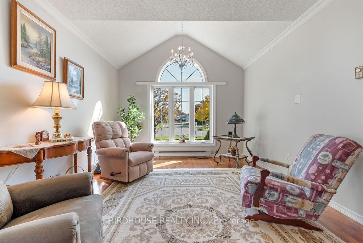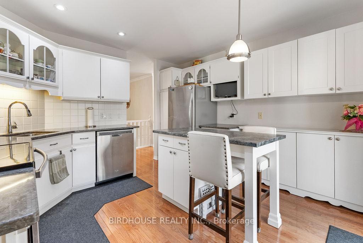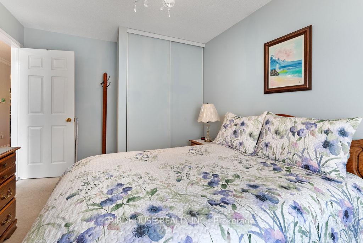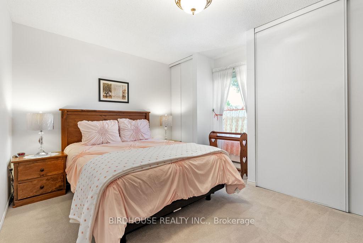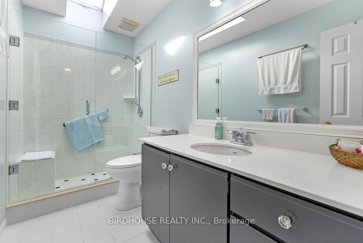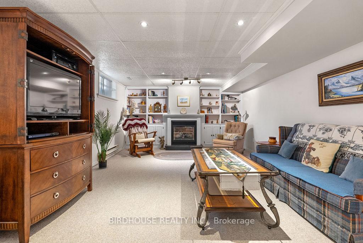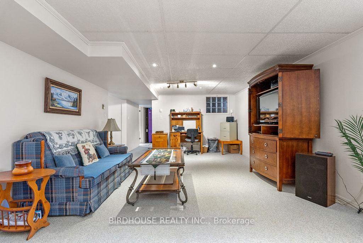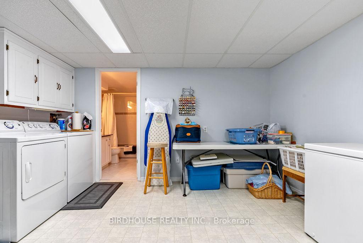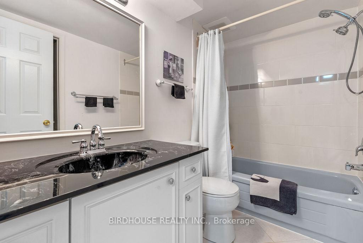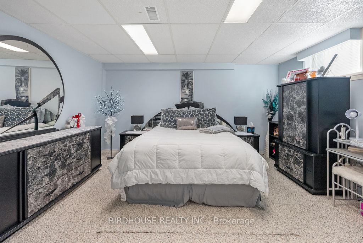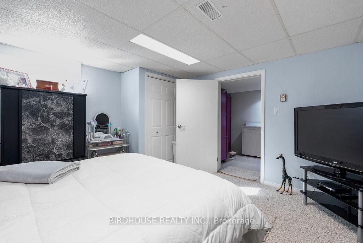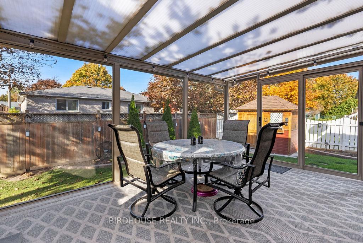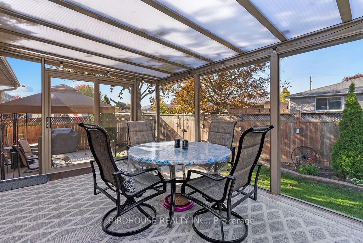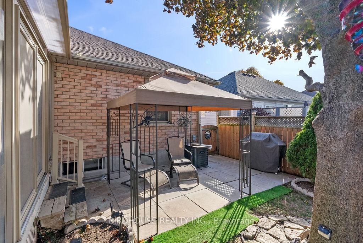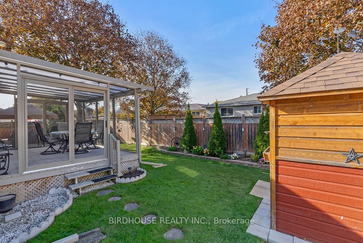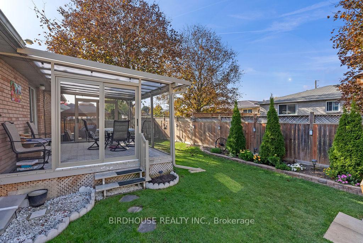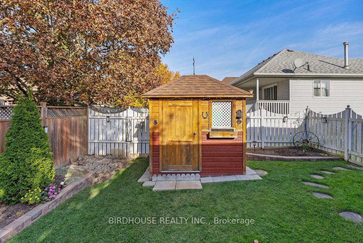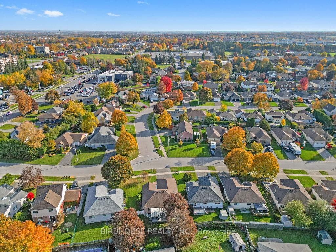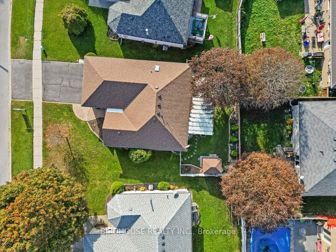$675,000
Available - For Sale
Listing ID: X9508776
166 Elgin St , Kawartha Lakes, K9V 6B3, Ontario
| All brick 2 + 1 bedroom 2 full bathroom bungalow in the heart of Lindsay within walking distance to Elgin Park, groceries and Ross Memorial Hospital. Fully finished basement offers ample storage space with an oversized laundry room, large bedroom, recreational room and a cozy gas fireplace. Main floor is over 1,200 Sq Ft with great light exposure and open living and dining spaces. Backyard is immaculate, with a 14 Ft x 11Ft sunroom (2019) to enjoy beautiful summer days reading or watching the kids play next to the beautiful gardens. Home has been meticulously maintained, from the furnace to the hardwood floors along with a list of updates to both the exterior and interior. |
| Price | $675,000 |
| Taxes: | $3903.69 |
| Address: | 166 Elgin St , Kawartha Lakes, K9V 6B3, Ontario |
| Lot Size: | 65.00 x 93.82 (Feet) |
| Acreage: | < .50 |
| Directions/Cross Streets: | Angeline St N & Elgin St |
| Rooms: | 6 |
| Rooms +: | 4 |
| Bedrooms: | 2 |
| Bedrooms +: | 1 |
| Kitchens: | 1 |
| Family Room: | N |
| Basement: | Finished, Full |
| Approximatly Age: | 31-50 |
| Property Type: | Detached |
| Style: | Bungalow |
| Exterior: | Brick |
| Garage Type: | Attached |
| (Parking/)Drive: | Front Yard |
| Drive Parking Spaces: | 4 |
| Pool: | None |
| Approximatly Age: | 31-50 |
| Approximatly Square Footage: | 1100-1500 |
| Property Features: | Golf, Hospital, Library, Rec Centre |
| Fireplace/Stove: | Y |
| Heat Source: | Gas |
| Heat Type: | Forced Air |
| Central Air Conditioning: | Central Air |
| Laundry Level: | Lower |
| Sewers: | Sewers |
| Water: | Municipal |
| Utilities-Hydro: | Y |
| Utilities-Gas: | Y |
$
%
Years
This calculator is for demonstration purposes only. Always consult a professional
financial advisor before making personal financial decisions.
| Although the information displayed is believed to be accurate, no warranties or representations are made of any kind. |
| BIRDHOUSE REALTY INC. |
|
|

RAY NILI
Broker
Dir:
(416) 837 7576
Bus:
(905) 731 2000
Fax:
(905) 886 7557
| Virtual Tour | Book Showing | Email a Friend |
Jump To:
At a Glance:
| Type: | Freehold - Detached |
| Area: | Kawartha Lakes |
| Municipality: | Kawartha Lakes |
| Neighbourhood: | Lindsay |
| Style: | Bungalow |
| Lot Size: | 65.00 x 93.82(Feet) |
| Approximate Age: | 31-50 |
| Tax: | $3,903.69 |
| Beds: | 2+1 |
| Baths: | 2 |
| Fireplace: | Y |
| Pool: | None |
Locatin Map:
Payment Calculator:
