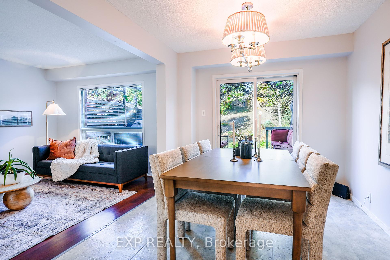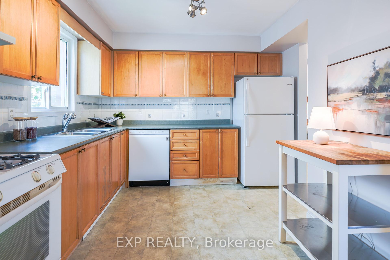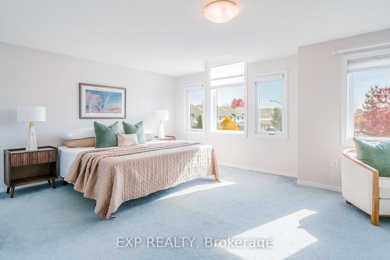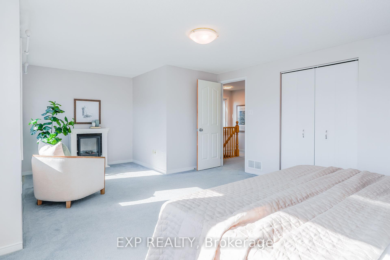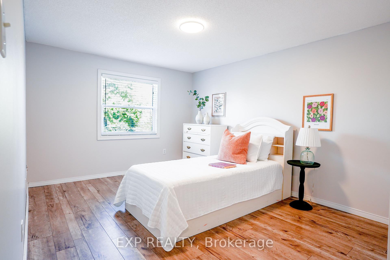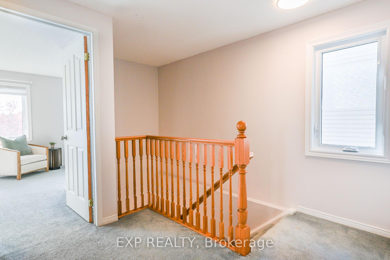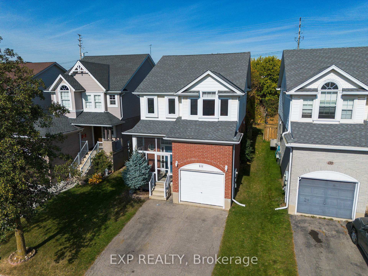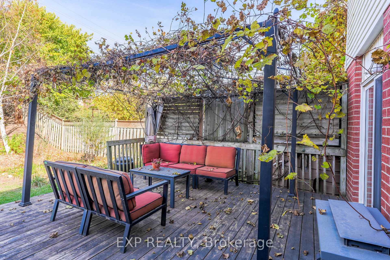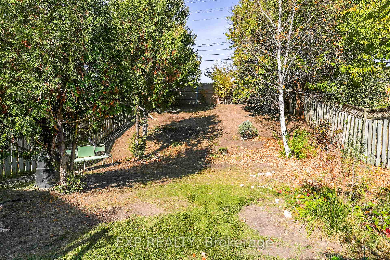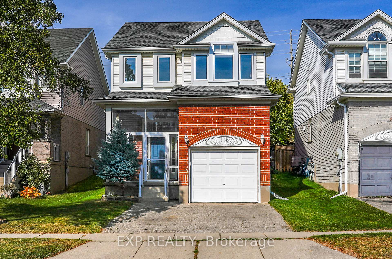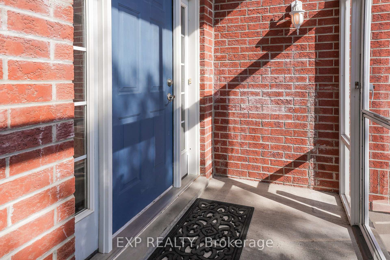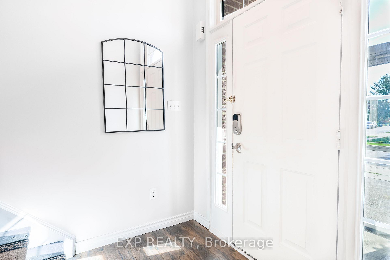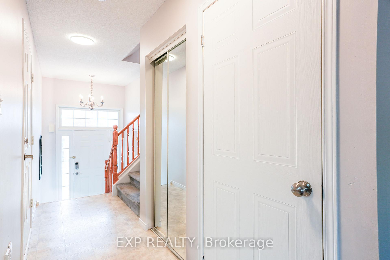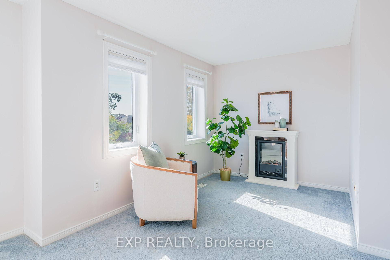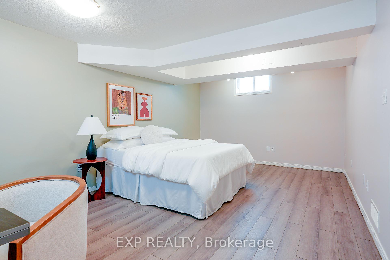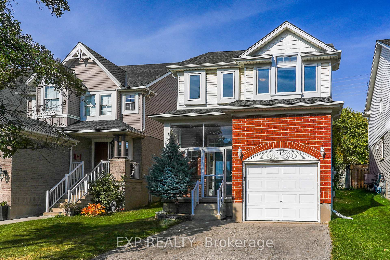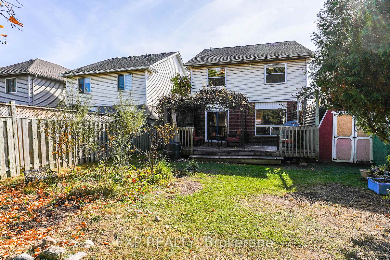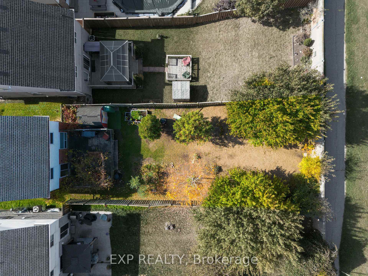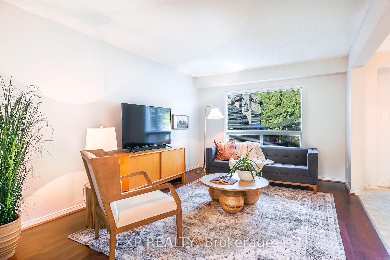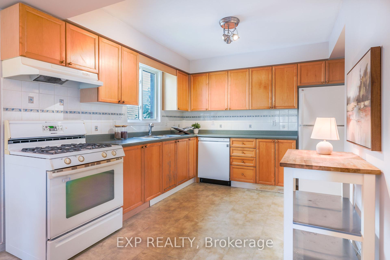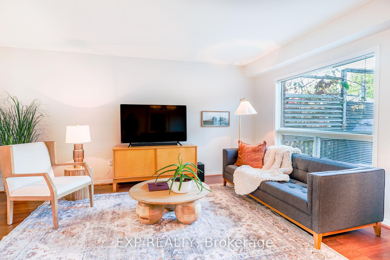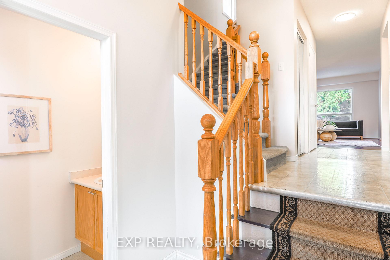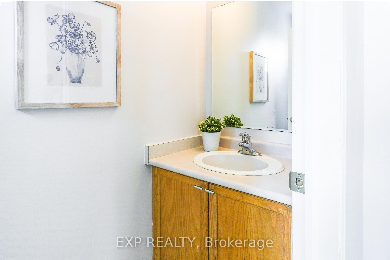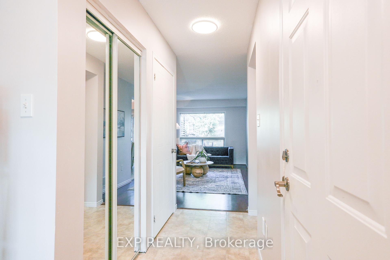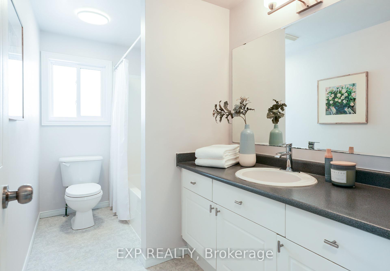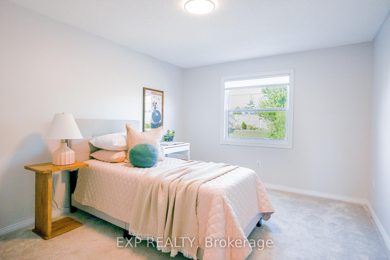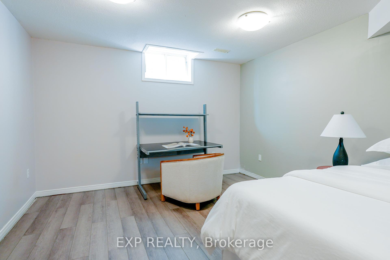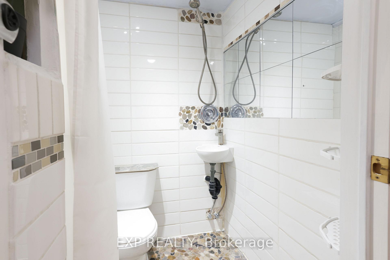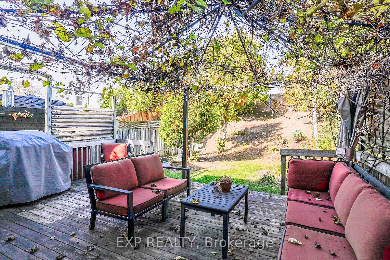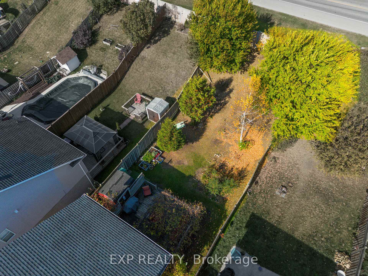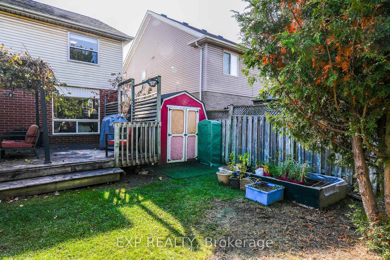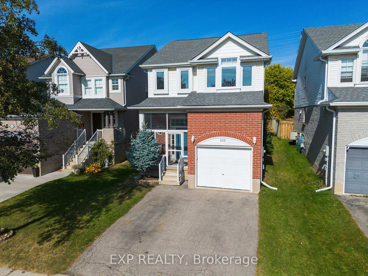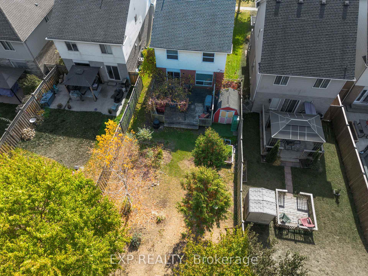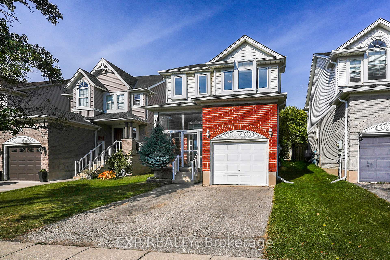$724,900
Available - For Sale
Listing ID: X9509452
111 Newport Dr , Cambridge, N3H 5P9, Ontario
| This beautifully updated 3+1 bedroom, 3-bathroom detached residence is the perfect blend of style, comfort, and functionality, offering everything you need to create a lifetime of memories. Step inside and be greeted by a welcoming sunporch, the ideal spot for sipping your morning coffee or unwinding with a good book. Then move into the foyer with high ceilings and flow into the bright and airy living room, perfect for family gatherings, cozy movie nights, or simply enjoying quality time. Much of the house has been freshly painted, giving it a clean and modern feel throughout. For those who love to entertain, the living, kitchen and dining area flow seamlessly together, making it easy to host guests or enjoy family meals. And when its time to move outdoors, just slide open the glass door sliders and step onto your beautiful backyard deck. With no rear neighbors, this backyard is your private retreat, perfect for summer cookouts or peaceful outdoor lounging. Commuters will love the easy access to the 401, making your daily drive a breeze. Plus, you're close to all the amenities you need, from shopping to dining and more. Upstairs, you'll find a serene large primary bedroom, along with two additional large bedrooms perfect for children, guests, or a home office. The full washroom on this level adds extra convenience for the whole family. The finished basement is a gem! Featuring a large fourth bedroom or additional living room that can double as an office and a stunning, inspired wet-room bathroom, its a versatile space ready to suit your needs. With plenty of extra storage throughout the basement, you'll have room for everything plus more. The garage offers a 240V plug for your EV, as well as loft storage area, you'll never run out of room for your essentials! So much storage at this home! This home is your ultimate blend of tranquility, space, and convenience don't miss out on making it yours! Schedule a viewing today and step into your dream of home ownership! |
| Price | $724,900 |
| Taxes: | $4675.33 |
| Assessment: | $337000 |
| Assessment Year: | 2024 |
| Address: | 111 Newport Dr , Cambridge, N3H 5P9, Ontario |
| Lot Size: | 35.17 x 148.89 (Feet) |
| Directions/Cross Streets: | Eagle St N and Providence Dr |
| Rooms: | 9 |
| Rooms +: | 3 |
| Bedrooms: | 3 |
| Bedrooms +: | 1 |
| Kitchens: | 1 |
| Family Room: | Y |
| Basement: | Finished, Full |
| Property Type: | Detached |
| Style: | 2-Storey |
| Exterior: | Brick, Vinyl Siding |
| Garage Type: | Attached |
| (Parking/)Drive: | Pvt Double |
| Drive Parking Spaces: | 2 |
| Pool: | None |
| Other Structures: | Garden Shed |
| Approximatly Square Footage: | 1500-2000 |
| Property Features: | Electric Car |
| Fireplace/Stove: | N |
| Heat Source: | Gas |
| Heat Type: | Forced Air |
| Central Air Conditioning: | Central Air |
| Sewers: | Sewers |
| Water: | Municipal |
$
%
Years
This calculator is for demonstration purposes only. Always consult a professional
financial advisor before making personal financial decisions.
| Although the information displayed is believed to be accurate, no warranties or representations are made of any kind. |
| EXP REALTY |
|
|

RAY NILI
Broker
Dir:
(416) 837 7576
Bus:
(905) 731 2000
Fax:
(905) 886 7557
| Virtual Tour | Book Showing | Email a Friend |
Jump To:
At a Glance:
| Type: | Freehold - Detached |
| Area: | Waterloo |
| Municipality: | Cambridge |
| Style: | 2-Storey |
| Lot Size: | 35.17 x 148.89(Feet) |
| Tax: | $4,675.33 |
| Beds: | 3+1 |
| Baths: | 3 |
| Fireplace: | N |
| Pool: | None |
Locatin Map:
Payment Calculator:
