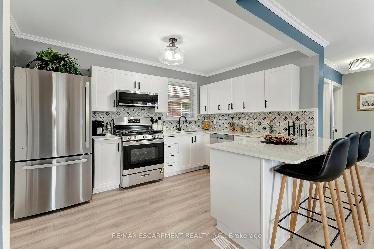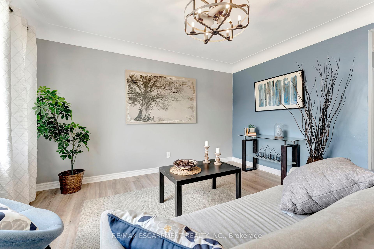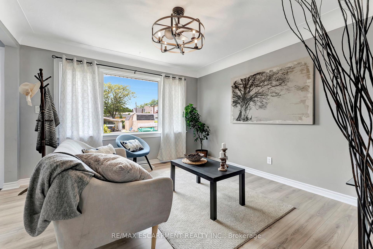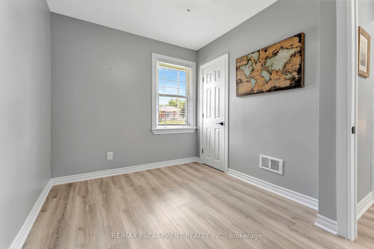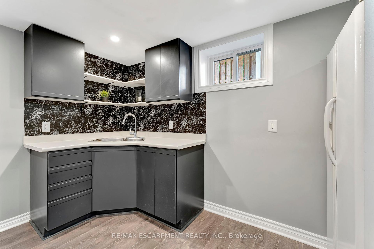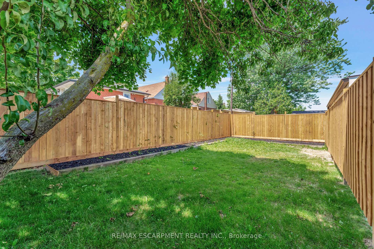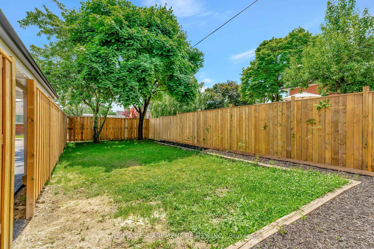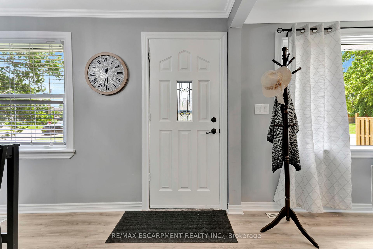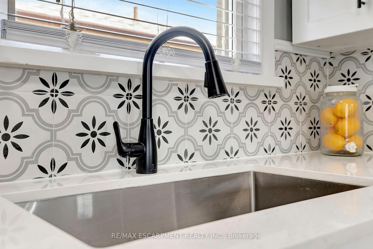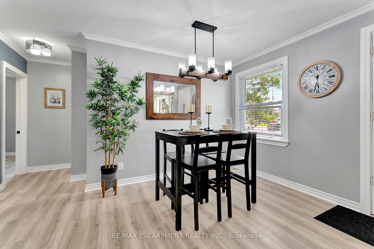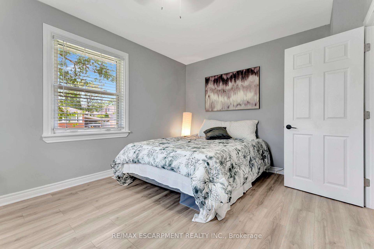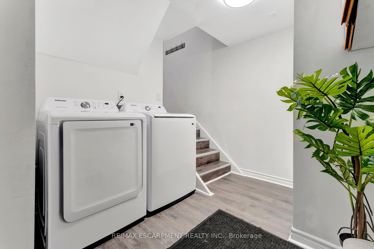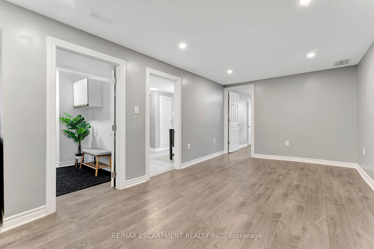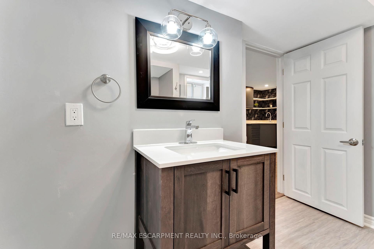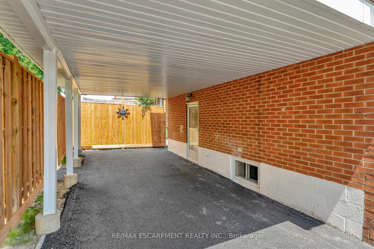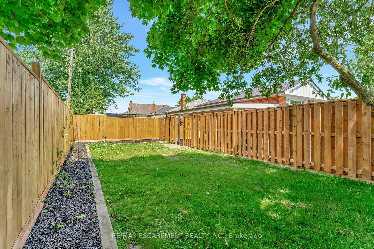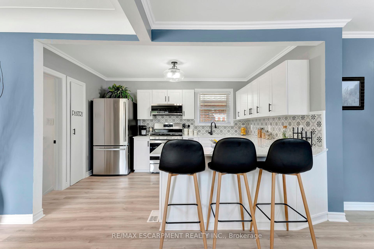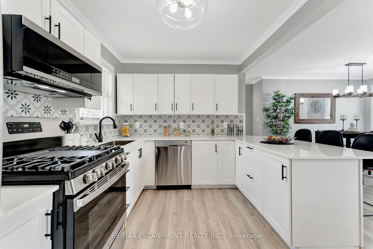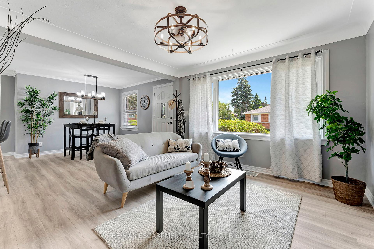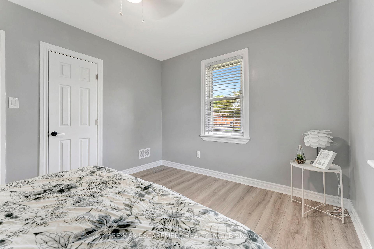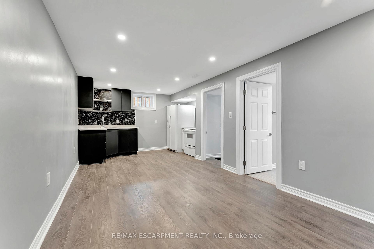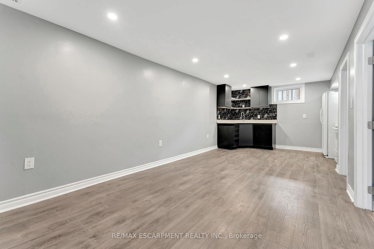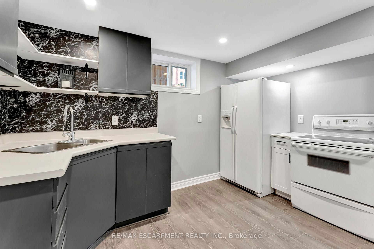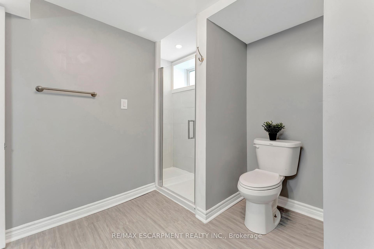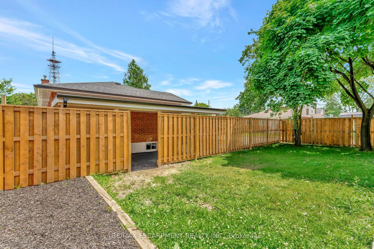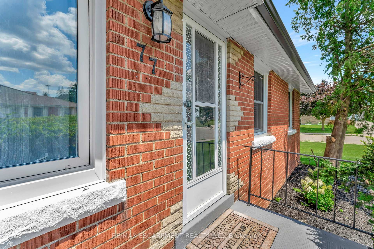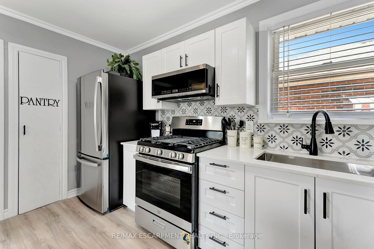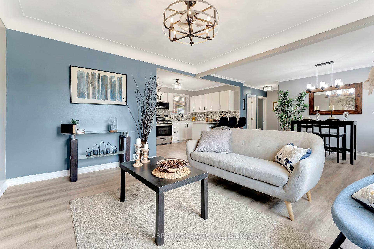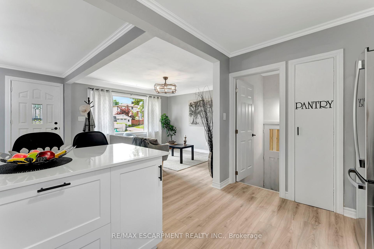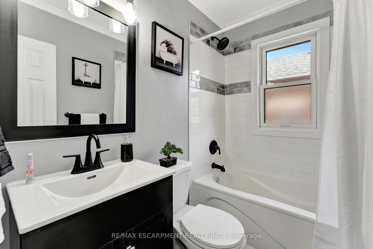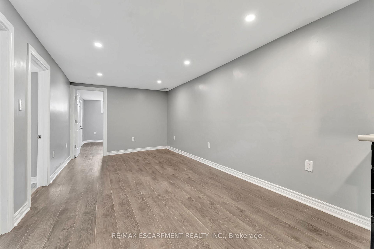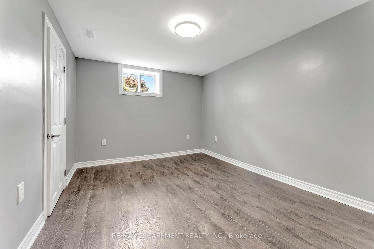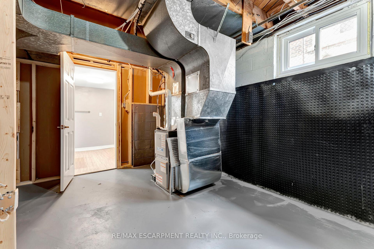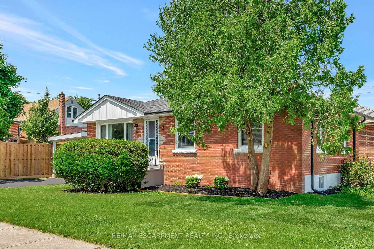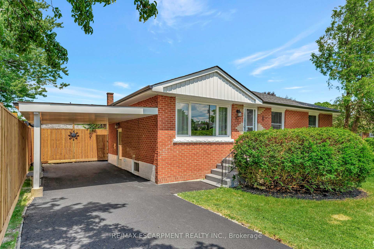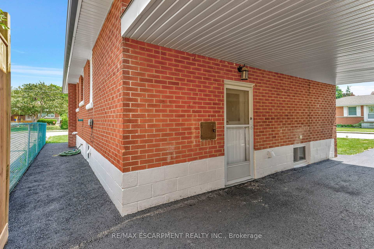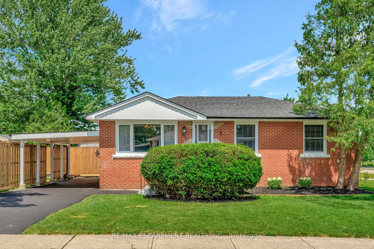$699,850
Available - For Sale
Listing ID: X10406525
77 Inchlee Dr , Hamilton, L9A 1V8, Ontario
| Welcome to 77 Inchlee Drive! Talk about impressive renovations!!! This move in ready, 2+1 bedroom brick bungalow is perfect for those downsizing, first time home buyers or that savvy investor. Great central mountain location close to Hillpark Rec centre, Limeridge Mall, schools, restaurants and quick access to Linc and highways. You will be impressed as soon as you walk through the front door as you notice the open concept design and fresh modern dcor. The new kitchen boasts plenty of cabinets, quartz counters, pantry, peninsula island with seating, trendy backsplash, and stainless steel appliances including a gas range. There is a living room and dining room, two spacious bedrooms and a beautiful new four piece bath. The lower level is totally finished and offers inlaw possibilities with a separate side entrance, a convenient second kitchenette, large recroom, good size bedroom, new three piece bath and laundry facilities. There is a long private driveway with car port and a fenced yard. Other features and updates include new flooring throughout, freshly painted, reshingled roof with new soffit/facia/eaves, New: windows, paved driveway, 100 amp service, high efficiency furnace and c/a. Nothing to do...just move in! |
| Price | $699,850 |
| Taxes: | $4060.75 |
| Assessment: | $284000 |
| Assessment Year: | 2023 |
| Address: | 77 Inchlee Dr , Hamilton, L9A 1V8, Ontario |
| Lot Size: | 40.11 x 100.22 (Feet) |
| Acreage: | < .50 |
| Directions/Cross Streets: | East 18th Street to Inchlee Dr |
| Rooms: | 5 |
| Bedrooms: | 2 |
| Bedrooms +: | 1 |
| Kitchens: | 1 |
| Kitchens +: | 1 |
| Family Room: | N |
| Basement: | Finished, Sep Entrance |
| Approximatly Age: | 51-99 |
| Property Type: | Detached |
| Style: | Bungalow |
| Exterior: | Brick |
| Garage Type: | None |
| (Parking/)Drive: | Private |
| Drive Parking Spaces: | 3 |
| Pool: | None |
| Approximatly Age: | 51-99 |
| Approximatly Square Footage: | 700-1100 |
| Property Features: | Place Of Wor, Public Transit, Rec Centre, School |
| Fireplace/Stove: | N |
| Heat Source: | Gas |
| Heat Type: | Forced Air |
| Central Air Conditioning: | Central Air |
| Laundry Level: | Lower |
| Sewers: | Sewers |
| Water: | Municipal |
$
%
Years
This calculator is for demonstration purposes only. Always consult a professional
financial advisor before making personal financial decisions.
| Although the information displayed is believed to be accurate, no warranties or representations are made of any kind. |
| RE/MAX ESCARPMENT REALTY INC. |
|
|

RAY NILI
Broker
Dir:
(416) 837 7576
Bus:
(905) 731 2000
Fax:
(905) 886 7557
| Virtual Tour | Book Showing | Email a Friend |
Jump To:
At a Glance:
| Type: | Freehold - Detached |
| Area: | Hamilton |
| Municipality: | Hamilton |
| Neighbourhood: | Hill Park |
| Style: | Bungalow |
| Lot Size: | 40.11 x 100.22(Feet) |
| Approximate Age: | 51-99 |
| Tax: | $4,060.75 |
| Beds: | 2+1 |
| Baths: | 2 |
| Fireplace: | N |
| Pool: | None |
Locatin Map:
Payment Calculator:
