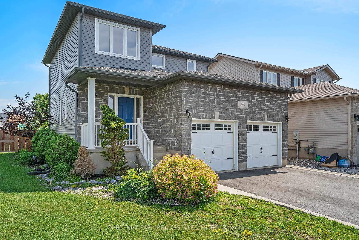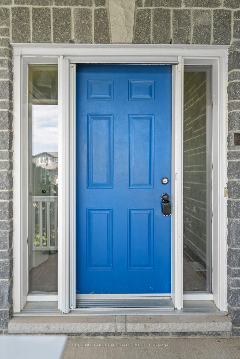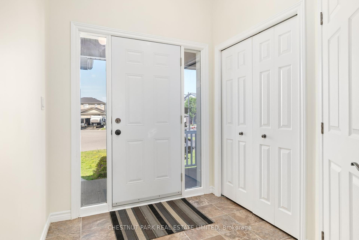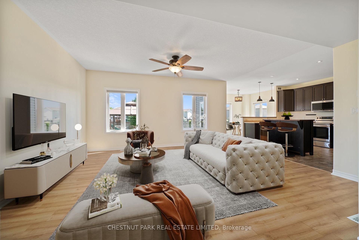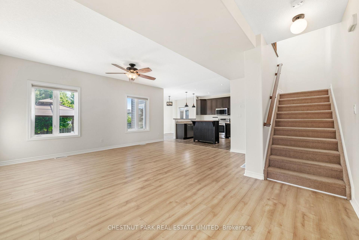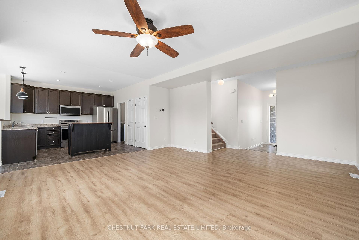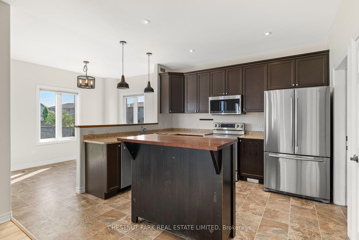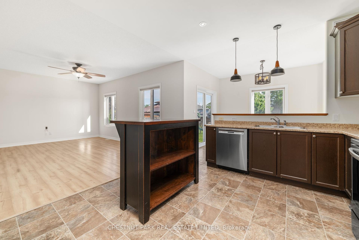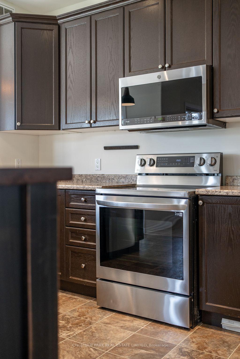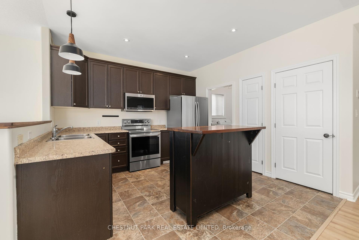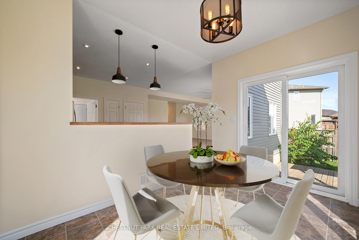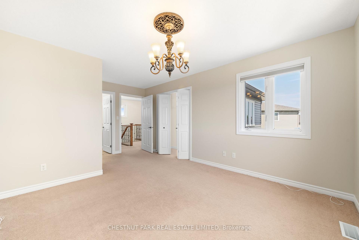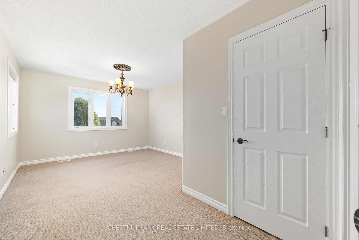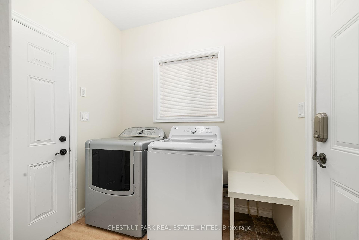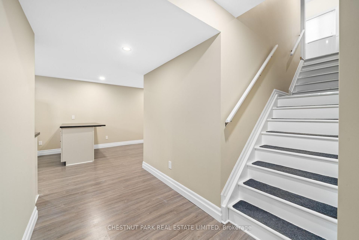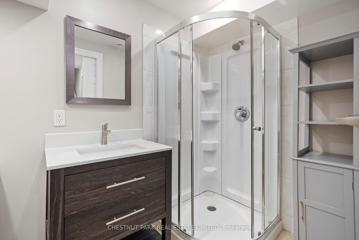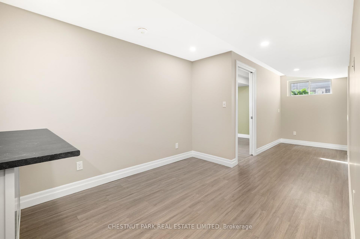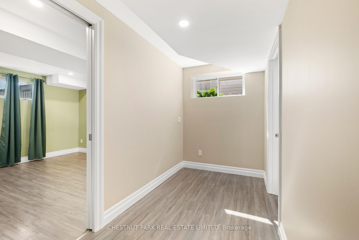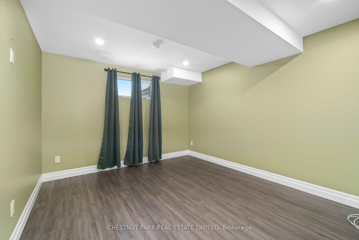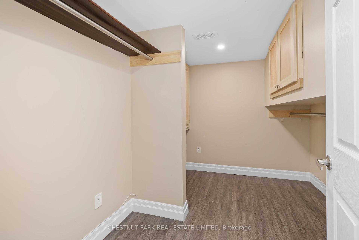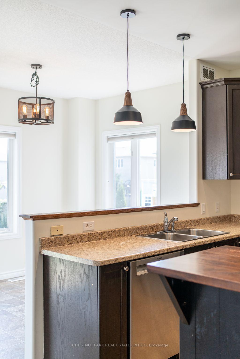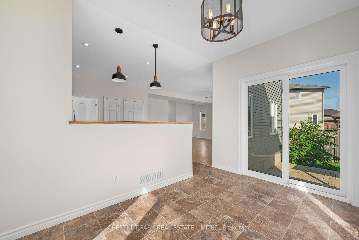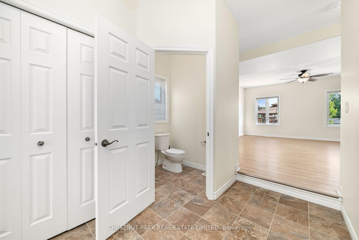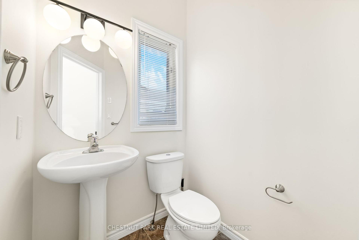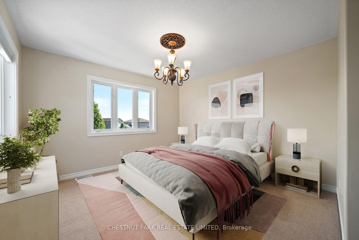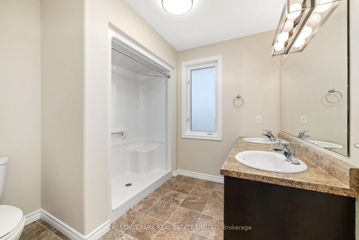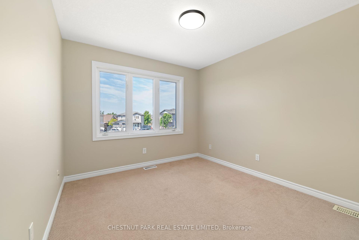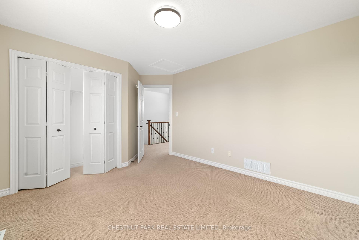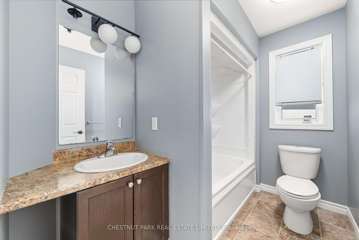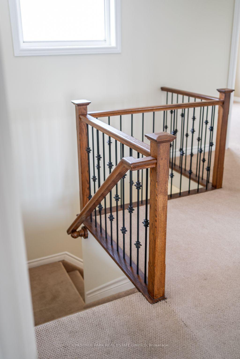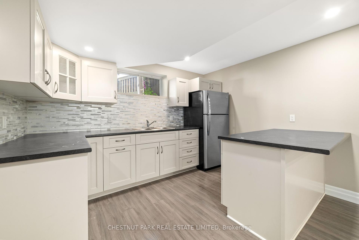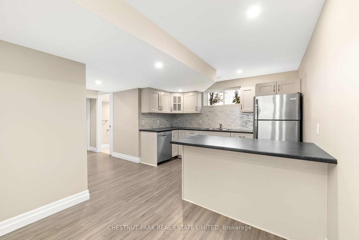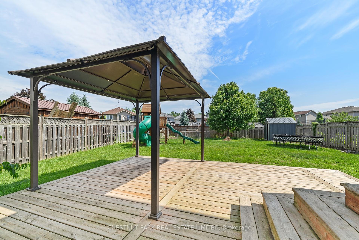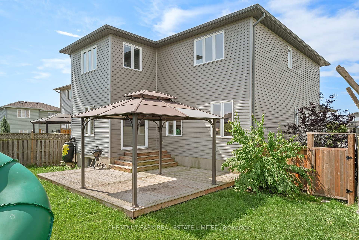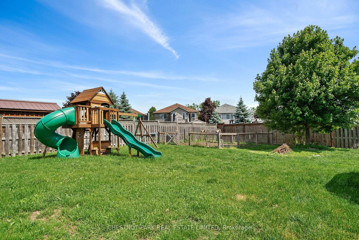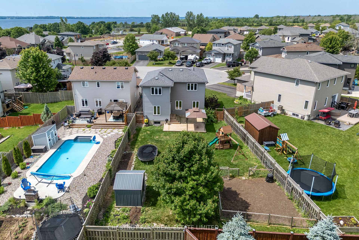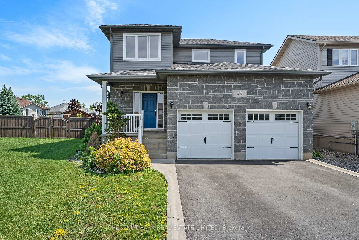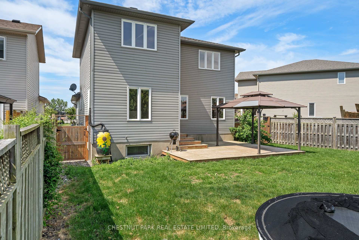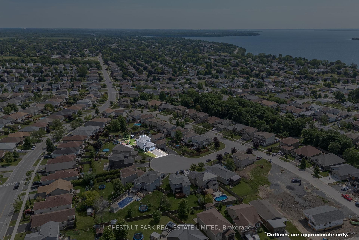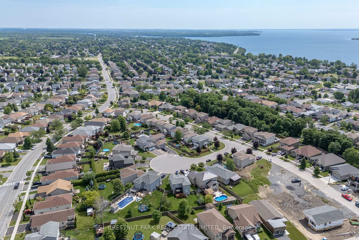$749,000
Available - For Sale
Listing ID: X8466346
102 Sly Crt , Loyalist, K7M 0A4, Ontario
| Perfectly situated in a coveted location on a cul-de-sac in Amherstview, this 4 bedroom / 4 bathroom family residence gleams with curb appeal. Its fabulous exterior matched inside where the interior design impresses and adapts with ease to daily routine and entertaining lifestyles. A covered front porch introduces the homes remarkable volumes, where the entrance hall steps up into the grandeur beyond. Light coloured vinyl flooring has replaced carpet in the main level living room while soaring ceilings accentuate the ample natural light that is afforded throughout. Highlights encompass a well-equipped kitchen, finished basement with kitchenette wet-bar offering multi-use / generational potential under one roof, main level laundry, and an incredible owners suite on the second level. Outside a fenced and oversized backyard is an oasis awaiting your enjoyment. Greeted to a low-slung entertaining deck with gazebo, you oversee a wooden play set, garden patch, and shed in addition to the vibrant grounds that truly provide the occasion to make it your own. A sizeable driveway, double car garage and inviting landscaped curb-appeal, all add the final enviable touches to this residence. |
| Price | $749,000 |
| Taxes: | $4948.00 |
| Address: | 102 Sly Crt , Loyalist, K7M 0A4, Ontario |
| Lot Size: | 36.00 x 145.00 (Feet) |
| Acreage: | < .50 |
| Directions/Cross Streets: | McDonough Cres & Sly Crt |
| Rooms: | 16 |
| Bedrooms: | 3 |
| Bedrooms +: | 1 |
| Kitchens: | 1 |
| Family Room: | Y |
| Basement: | Finished, Full |
| Approximatly Age: | 6-15 |
| Property Type: | Detached |
| Style: | 2-Storey |
| Exterior: | Stone, Vinyl Siding |
| Garage Type: | Attached |
| (Parking/)Drive: | Pvt Double |
| Drive Parking Spaces: | 2 |
| Pool: | None |
| Approximatly Age: | 6-15 |
| Approximatly Square Footage: | 1500-2000 |
| Property Features: | Cul De Sac, Fenced Yard, Hospital, Library, Public Transit, School |
| Fireplace/Stove: | N |
| Heat Source: | Gas |
| Heat Type: | Forced Air |
| Central Air Conditioning: | Central Air |
| Laundry Level: | Main |
| Sewers: | Sewers |
| Water: | Municipal |
| Utilities-Cable: | Y |
| Utilities-Hydro: | Y |
| Utilities-Gas: | Y |
| Utilities-Telephone: | Y |
$
%
Years
This calculator is for demonstration purposes only. Always consult a professional
financial advisor before making personal financial decisions.
| Although the information displayed is believed to be accurate, no warranties or representations are made of any kind. |
| CHESTNUT PARK REAL ESTATE LIMITED |
|
|

RAY NILI
Broker
Dir:
(416) 837 7576
Bus:
(905) 731 2000
Fax:
(905) 886 7557
| Virtual Tour | Book Showing | Email a Friend |
Jump To:
At a Glance:
| Type: | Freehold - Detached |
| Area: | Lennox & Addington |
| Municipality: | Loyalist |
| Style: | 2-Storey |
| Lot Size: | 36.00 x 145.00(Feet) |
| Approximate Age: | 6-15 |
| Tax: | $4,948 |
| Beds: | 3+1 |
| Baths: | 4 |
| Fireplace: | N |
| Pool: | None |
Locatin Map:
Payment Calculator:
