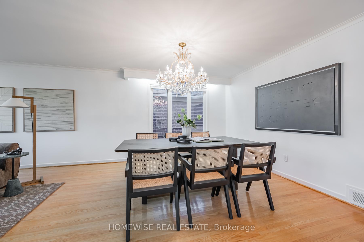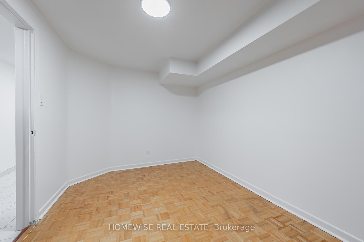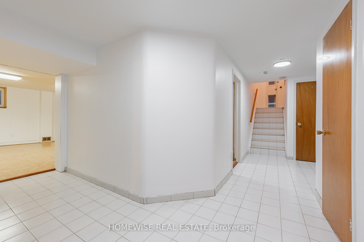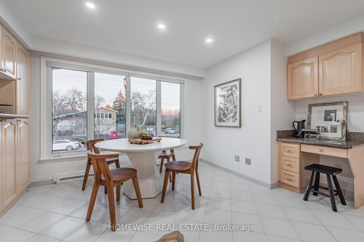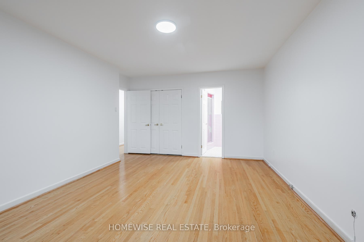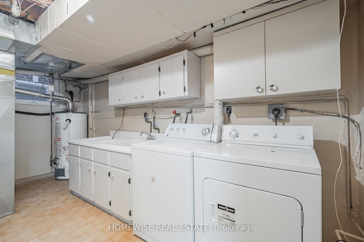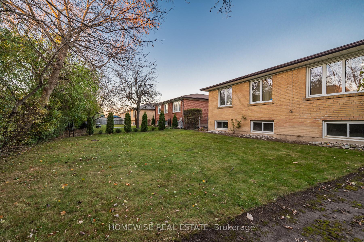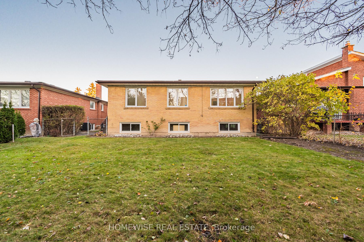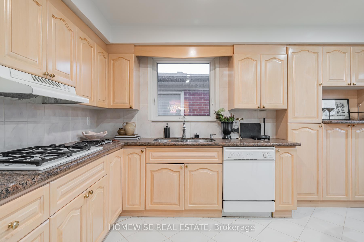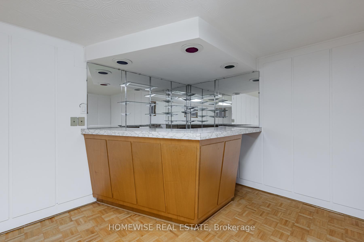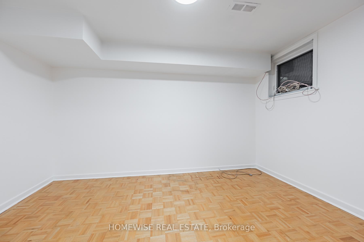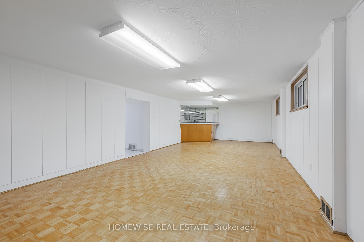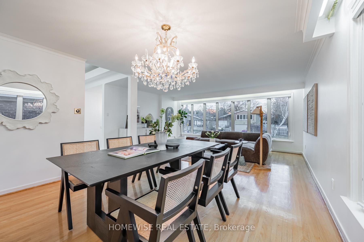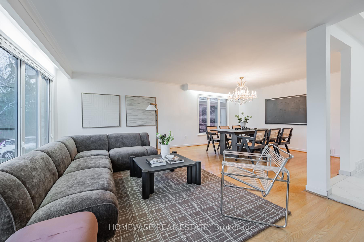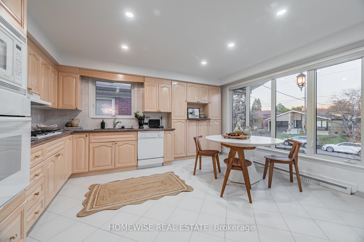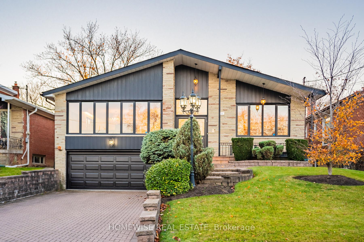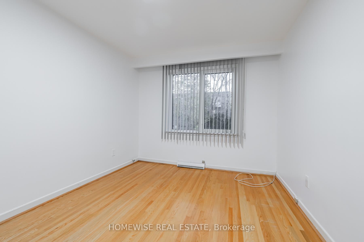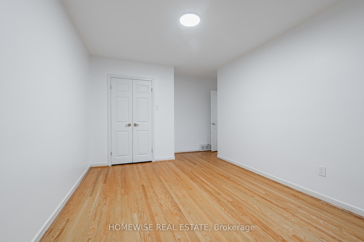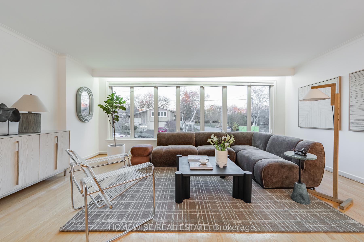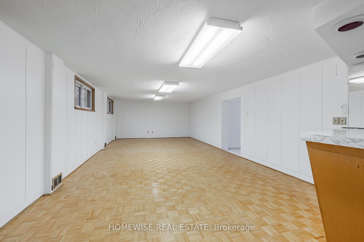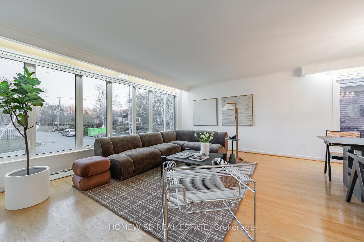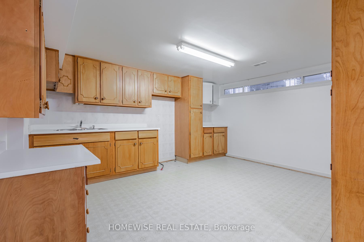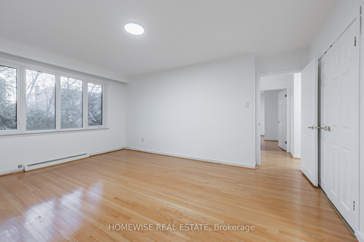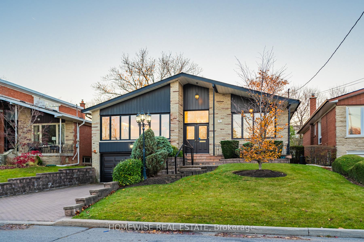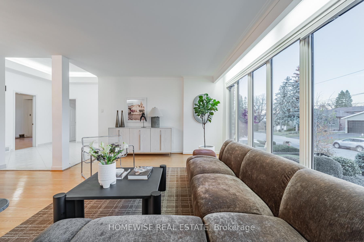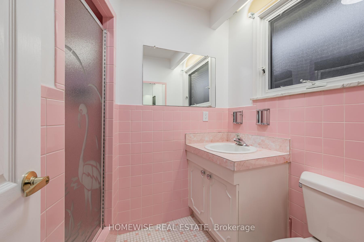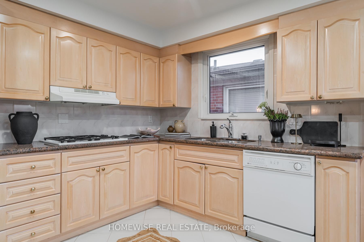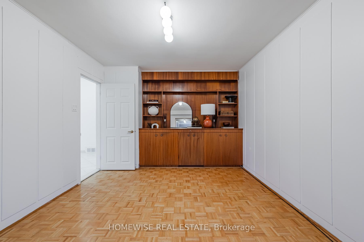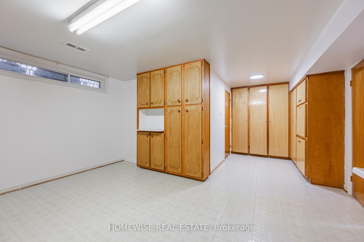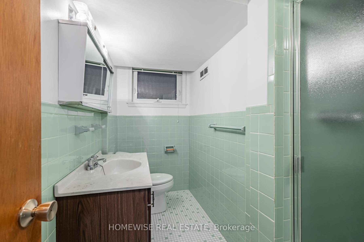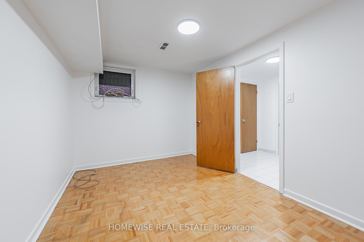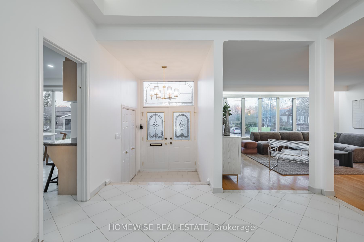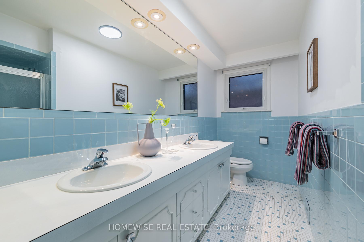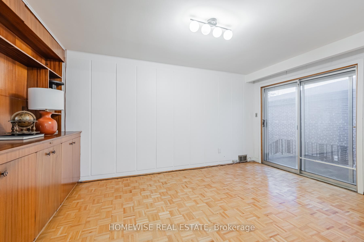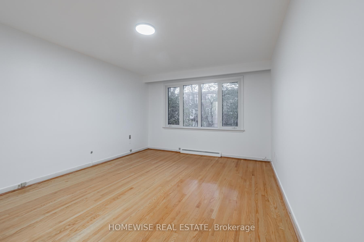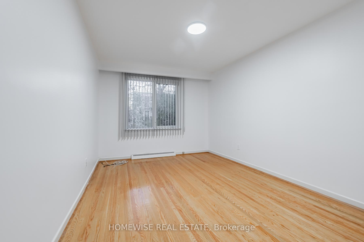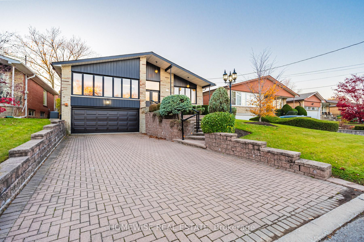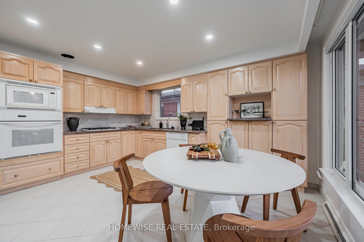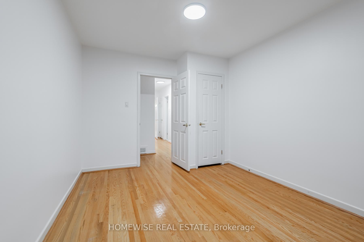$1,550,000
Available - For Sale
Listing ID: C10422490
10 Cedar Springs Grve , Toronto, M3H 5L2, Ontario
| Welcome to 10 Cedar Springs Grove. This spacious, light-filled raised bungalow nestled on a generous 50x120 ft lot makes for an ideal retreat for families and entertainers alike. Newly updated with 3+1 bedrooms and 3 bathrooms, this home features an expansive family and dining area, perfect for hosting memorable gatherings. The layout is designed to offer flexibility with a side entrance leading to a backyard oasis and a separate basement entrance, making it perfect for a rental, nanny, or in-law suite. The basement is sprawling, boasting a second kitchen and huge rec area with a wet bar. Close Distance To Sheppard Station, easy access to the higher, Places Of Worship, Schools, Shopping, Entertainment And More! A gem of the Manor! |
| Extras: Fridge/Freezer, Gas Stove, B/I Dishwasher, Microwave, Washer, Dryer, Blinds on Main Floor, All Electrical Light Fixtures. |
| Price | $1,550,000 |
| Taxes: | $6444.75 |
| Address: | 10 Cedar Springs Grve , Toronto, M3H 5L2, Ontario |
| Lot Size: | 50.30 x 120.19 (Feet) |
| Directions/Cross Streets: | Wilmington/Finch |
| Rooms: | 12 |
| Bedrooms: | 3 |
| Bedrooms +: | 1 |
| Kitchens: | 2 |
| Family Room: | Y |
| Basement: | Finished, Sep Entrance |
| Property Type: | Detached |
| Style: | Bungalow-Raised |
| Exterior: | Brick |
| Garage Type: | Built-In |
| (Parking/)Drive: | Pvt Double |
| Drive Parking Spaces: | 4 |
| Pool: | None |
| Fireplace/Stove: | N |
| Heat Source: | Gas |
| Heat Type: | Forced Air |
| Central Air Conditioning: | Central Air |
| Sewers: | Sewers |
| Water: | Municipal |
$
%
Years
This calculator is for demonstration purposes only. Always consult a professional
financial advisor before making personal financial decisions.
| Although the information displayed is believed to be accurate, no warranties or representations are made of any kind. |
| HOMEWISE REAL ESTATE |
|
|

RAY NILI
Broker
Dir:
(416) 837 7576
Bus:
(905) 731 2000
Fax:
(905) 886 7557
| Book Showing | Email a Friend |
Jump To:
At a Glance:
| Type: | Freehold - Detached |
| Area: | Toronto |
| Municipality: | Toronto |
| Neighbourhood: | Bathurst Manor |
| Style: | Bungalow-Raised |
| Lot Size: | 50.30 x 120.19(Feet) |
| Tax: | $6,444.75 |
| Beds: | 3+1 |
| Baths: | 3 |
| Fireplace: | N |
| Pool: | None |
Locatin Map:
Payment Calculator:
