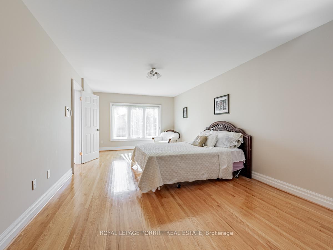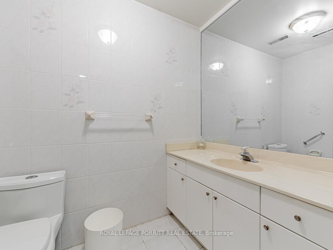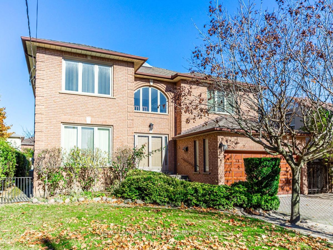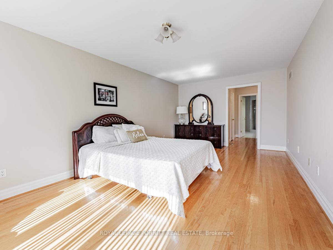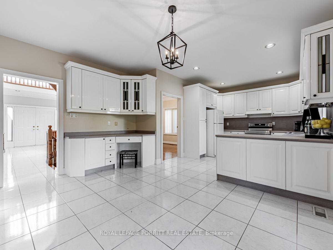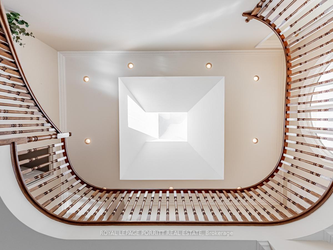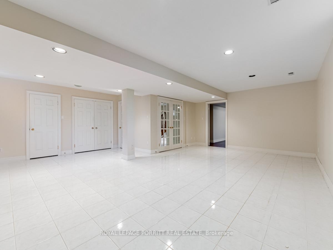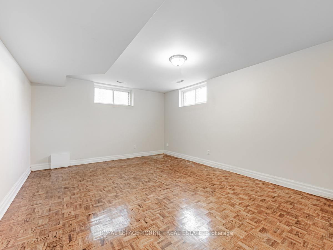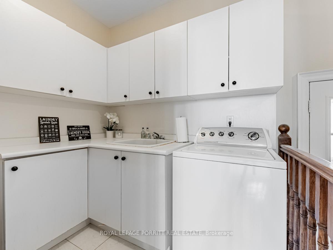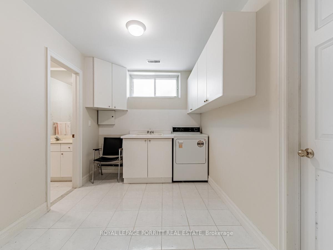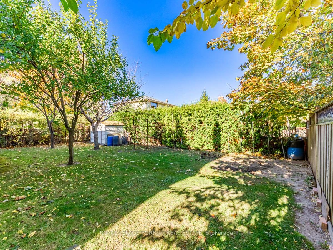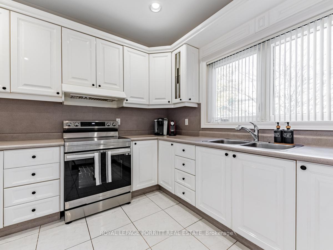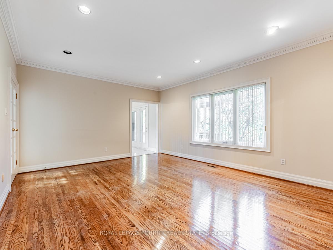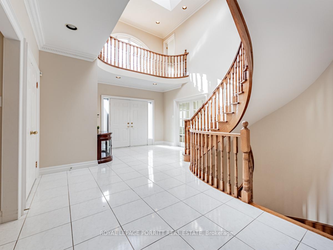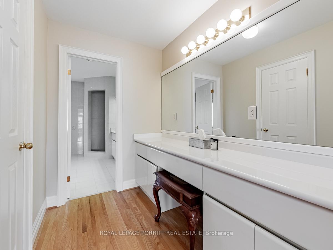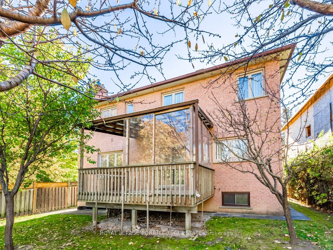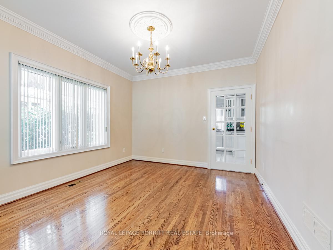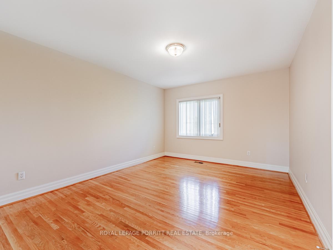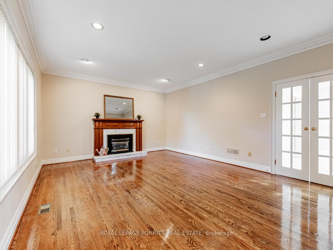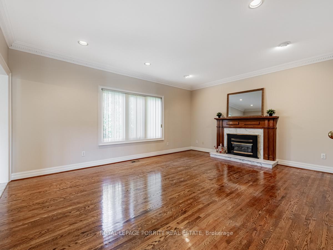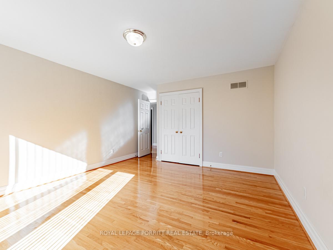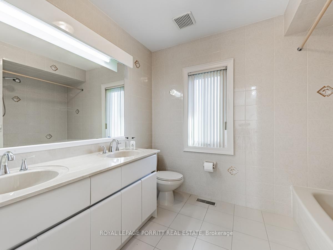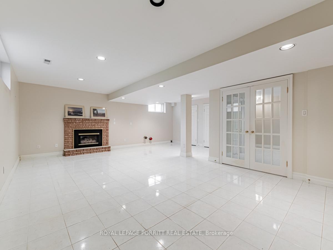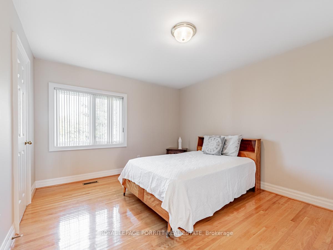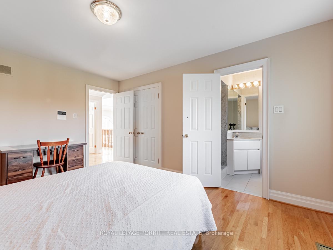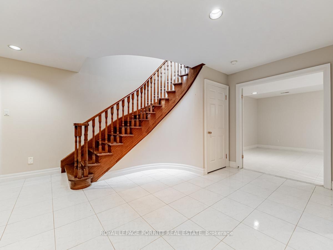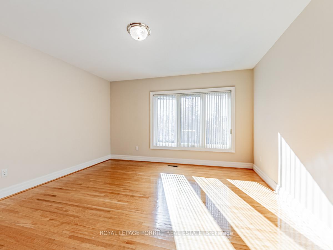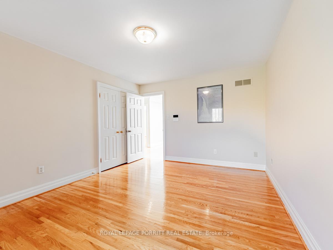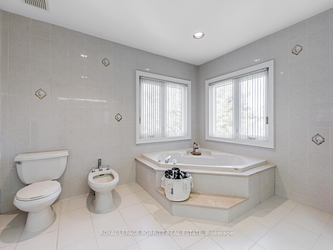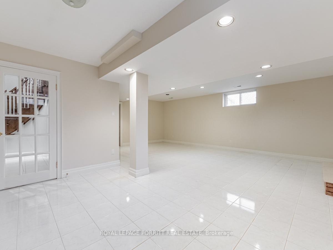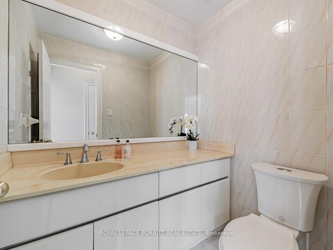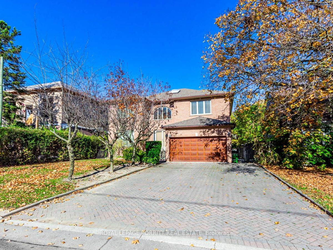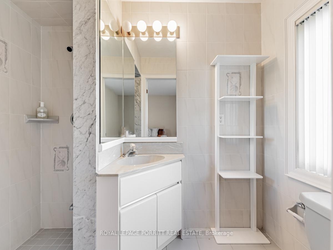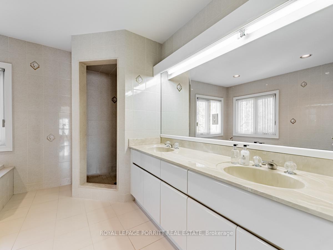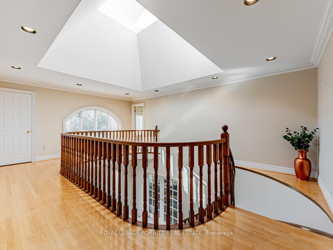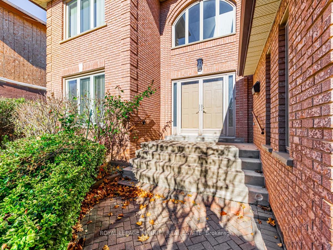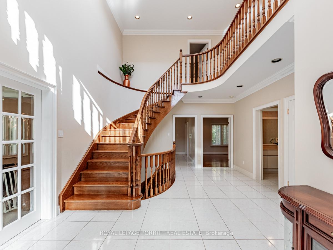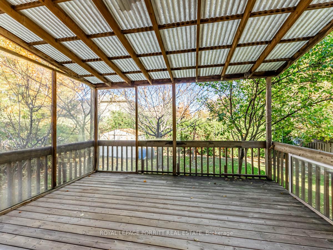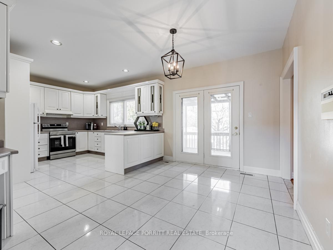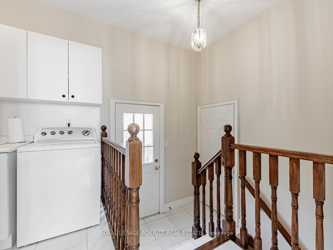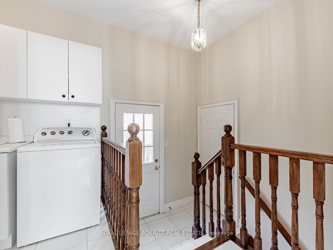$1,849,999
Available - For Sale
Listing ID: W10422603
8 Lovilla Blvd , Toronto, M9M 1C3, Ontario
| We are pleased to offer this custom-built two-story brick home, situated on a private 54 x 121-foot lot and boasting over 4912 square feet of living space. With a rich history of being lovingly designed, built, and maintained by the same family for over 33 years, this unique property is now ready for its next chapter. Upon entering the home, a grand foyer with sweeping staircase sets the tone for its impressive interior features. The kitchen is perfectly suited for hosting guests, with a covered walkout deck offering ample space for entertaining. The sun-drenched dining room is ideal for social gatherings, and the luxurious primary bedroom features a spacious walk-in closet and an inviting ensuite bath. Throughout the four bedroom home, gas fireplaces and an abundance of natural light flow in through skylights and large windows, creating a bright and airy atmosphere. The basement offers a flexible space, suitable for additional living quarters or an in-law suite, complete with a separate entrance, bathroom, bedroom, living area, and wine cellar. The property also features a private driveway and 2-car attached garage, providing ample space for parking and storage. This exceptional residence is now available for its next owners to make it their own. |
| Price | $1,849,999 |
| Taxes: | $6208.71 |
| Address: | 8 Lovilla Blvd , Toronto, M9M 1C3, Ontario |
| Lot Size: | 54.00 x 121.54 (Feet) |
| Directions/Cross Streets: | Weston Rd/Wilson |
| Rooms: | 18 |
| Rooms +: | 6 |
| Bedrooms: | 4 |
| Bedrooms +: | 1 |
| Kitchens: | 1 |
| Family Room: | Y |
| Basement: | Finished, Sep Entrance |
| Approximatly Age: | 31-50 |
| Property Type: | Detached |
| Style: | 2-Storey |
| Exterior: | Brick |
| Garage Type: | Attached |
| (Parking/)Drive: | Private |
| Drive Parking Spaces: | 6 |
| Pool: | None |
| Approximatly Age: | 31-50 |
| Approximatly Square Footage: | 3500-5000 |
| Fireplace/Stove: | Y |
| Heat Source: | Gas |
| Heat Type: | Forced Air |
| Central Air Conditioning: | Central Air |
| Laundry Level: | Main |
| Sewers: | Sewers |
| Water: | Municipal |
| Utilities-Hydro: | Y |
| Utilities-Gas: | Y |
$
%
Years
This calculator is for demonstration purposes only. Always consult a professional
financial advisor before making personal financial decisions.
| Although the information displayed is believed to be accurate, no warranties or representations are made of any kind. |
| ROYAL LEPAGE PORRITT REAL ESTATE |
|
|

RAY NILI
Broker
Dir:
(416) 837 7576
Bus:
(905) 731 2000
Fax:
(905) 886 7557
| Virtual Tour | Book Showing | Email a Friend |
Jump To:
At a Glance:
| Type: | Freehold - Detached |
| Area: | Toronto |
| Municipality: | Toronto |
| Neighbourhood: | Humberlea-Pelmo Park W5 |
| Style: | 2-Storey |
| Lot Size: | 54.00 x 121.54(Feet) |
| Approximate Age: | 31-50 |
| Tax: | $6,208.71 |
| Beds: | 4+1 |
| Baths: | 5 |
| Fireplace: | Y |
| Pool: | None |
Locatin Map:
Payment Calculator:
