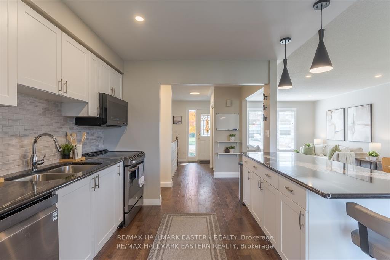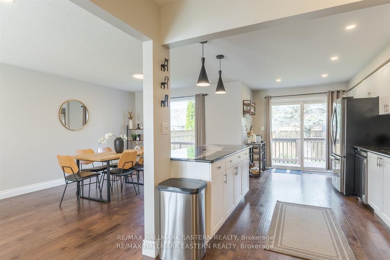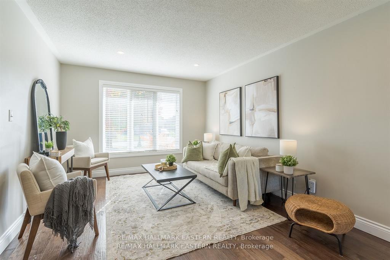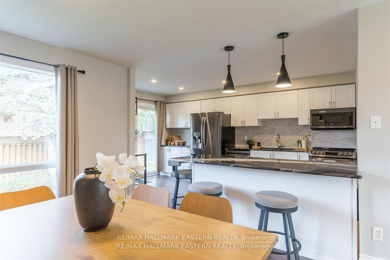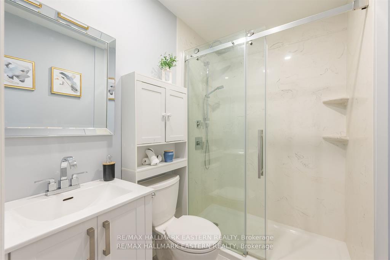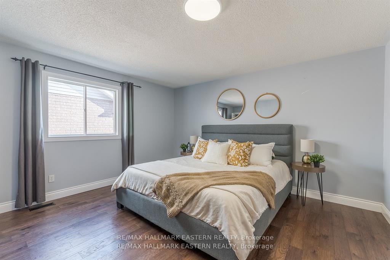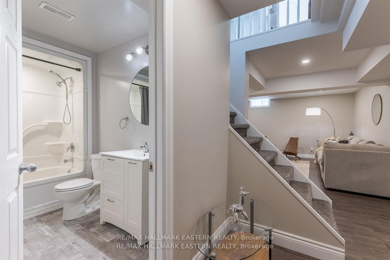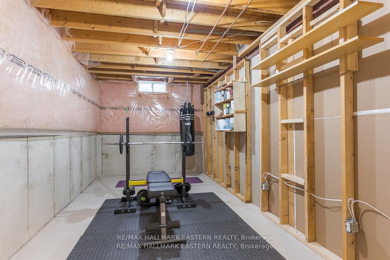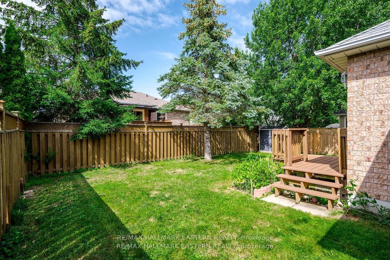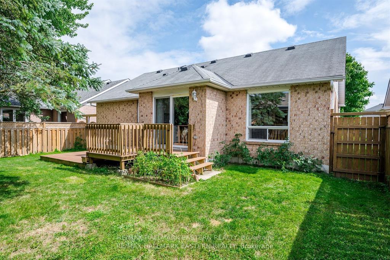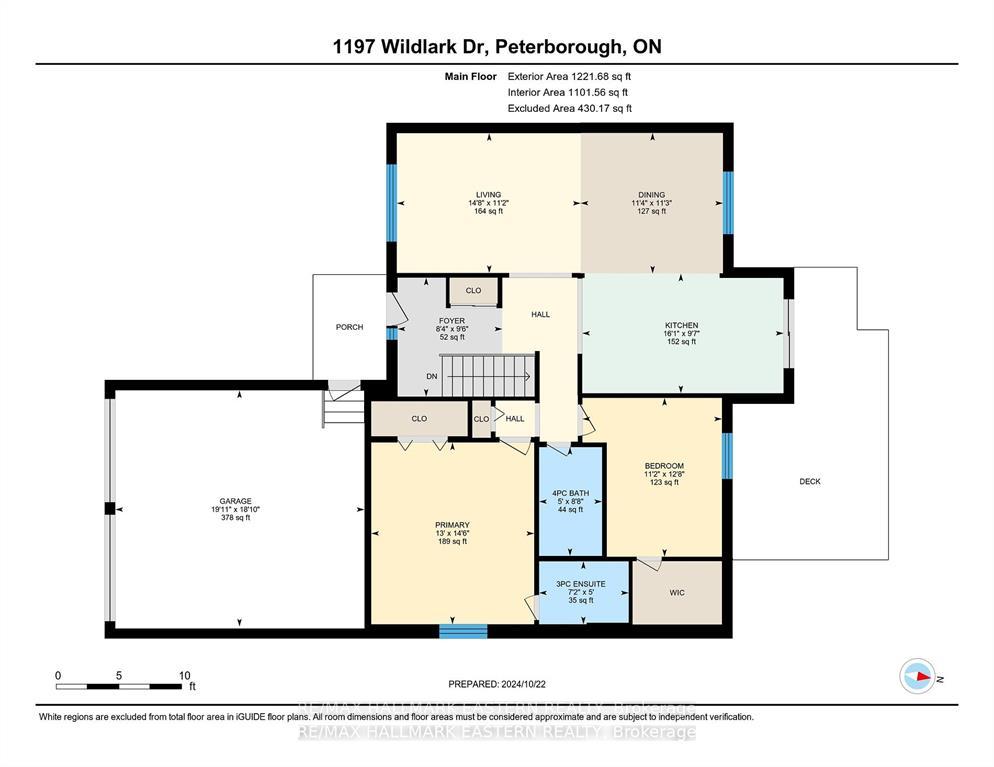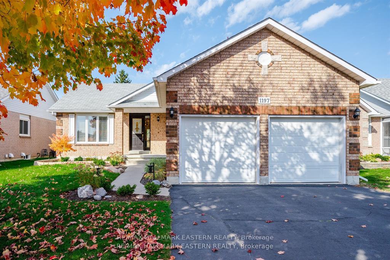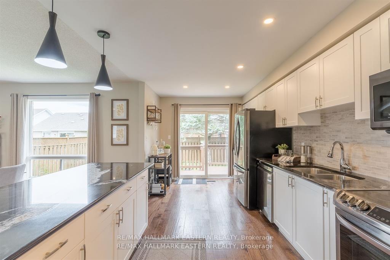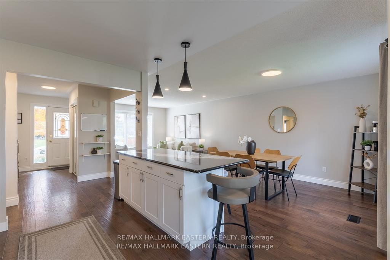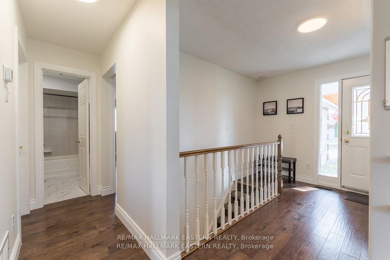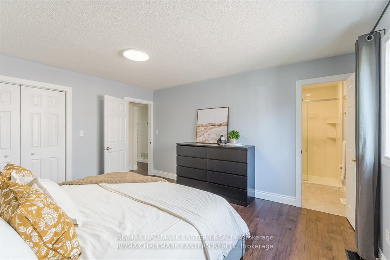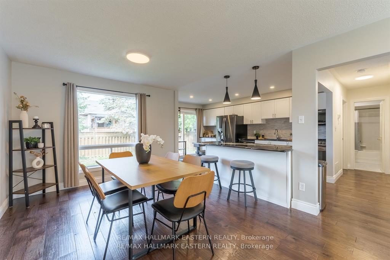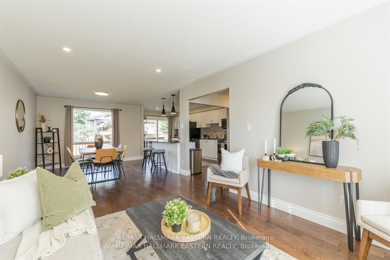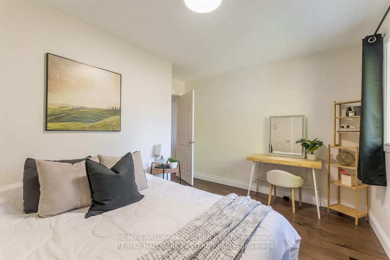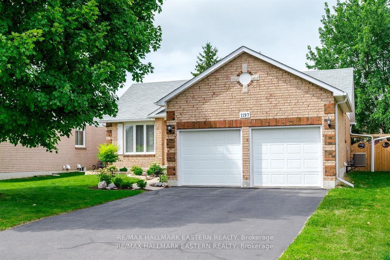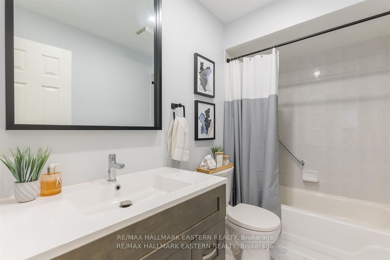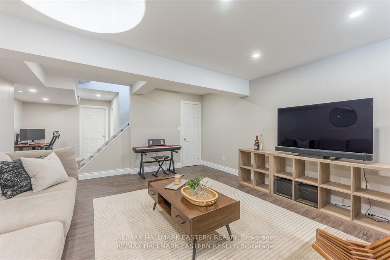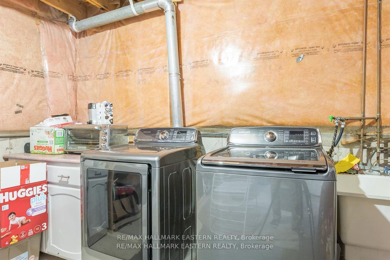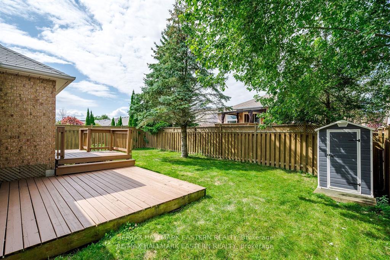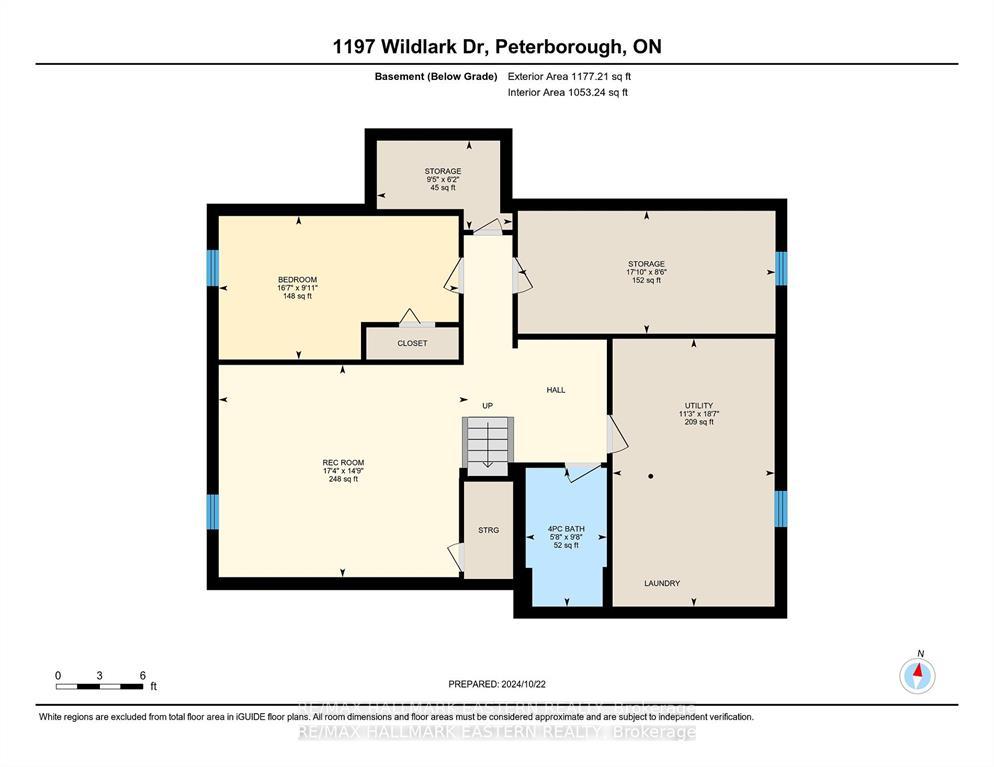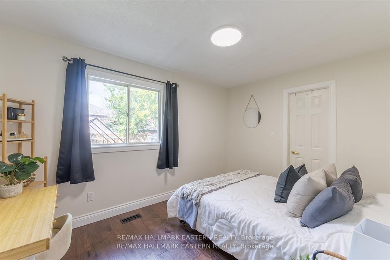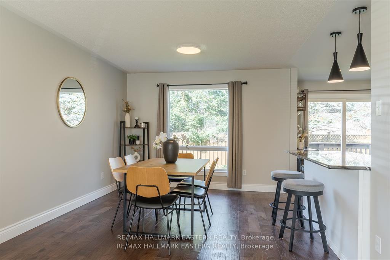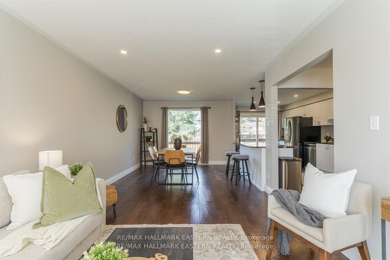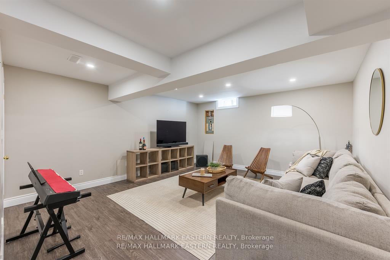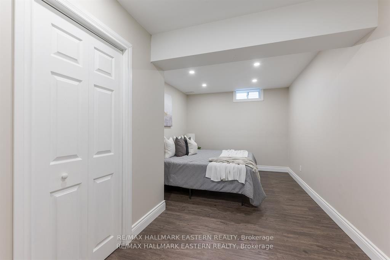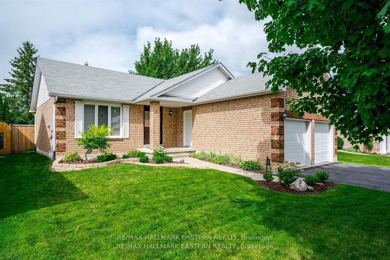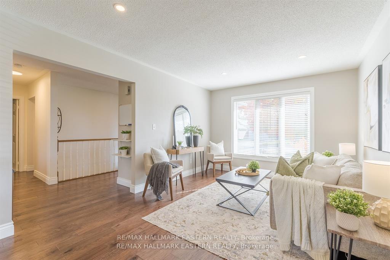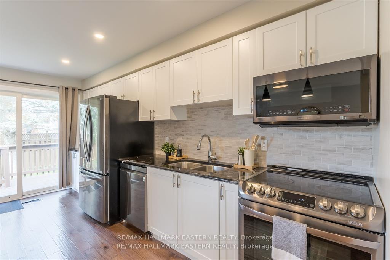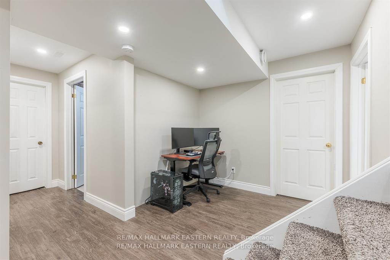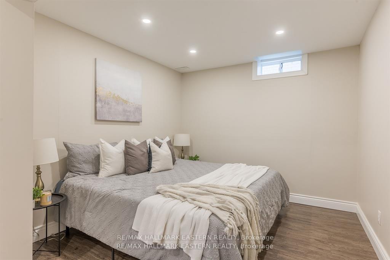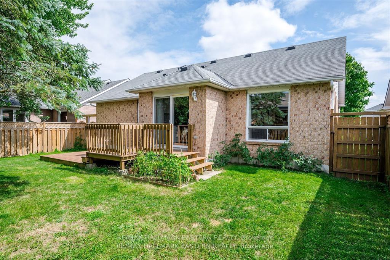$749,900
Available - For Sale
Listing ID: X10422132
1197 Wildlark Dr , Peterborough, K9K 2J5, Ontario
| Located in the sought-after West End, this well-maintained 2+1 bedroom, 3 bathroom bungalow offers family-friendly living. The open-concept main floor features elegant engineered hardwood and a recently renovated kitchen with a spacious breakfast island, premium stainless steel appliances, a new backsplash, and ample cabinetry. Step out to the deck and fenced yard from the kitchen. The main level includes two generous bedrooms, with the primary bedroom offering a 3-piece ensuite with walk in shower and double closet, the second bedroom featuring a full walk-in closet. The lower level provides additional living space with a large rec room, bedroom, gym room (could be 4th Bedroom), storage, a 4-piece bath, and a spacious laundry area. The double car garage includes a convenient side door entrance and smart wired remote. Pre home inspection available upon request. Top-rated schools, shopping, dining, and other amenities are nearby. |
| Price | $749,900 |
| Taxes: | $5686.45 |
| Address: | 1197 Wildlark Dr , Peterborough, K9K 2J5, Ontario |
| Lot Size: | 49.87 x 100.07 (Feet) |
| Directions/Cross Streets: | Glenforest/Ravenwood |
| Rooms: | 5 |
| Rooms +: | 5 |
| Bedrooms: | 2 |
| Bedrooms +: | 1 |
| Kitchens: | 1 |
| Family Room: | N |
| Basement: | Finished |
| Property Type: | Detached |
| Style: | Bungalow |
| Exterior: | Alum Siding, Brick |
| Garage Type: | Attached |
| (Parking/)Drive: | Pvt Double |
| Drive Parking Spaces: | 4 |
| Pool: | None |
| Fireplace/Stove: | N |
| Heat Source: | Gas |
| Heat Type: | Forced Air |
| Central Air Conditioning: | Central Air |
| Sewers: | Sewers |
| Water: | Municipal |
$
%
Years
This calculator is for demonstration purposes only. Always consult a professional
financial advisor before making personal financial decisions.
| Although the information displayed is believed to be accurate, no warranties or representations are made of any kind. |
| RE/MAX HALLMARK EASTERN REALTY |
|
|

RAY NILI
Broker
Dir:
(416) 837 7576
Bus:
(905) 731 2000
Fax:
(905) 886 7557
| Virtual Tour | Book Showing | Email a Friend |
Jump To:
At a Glance:
| Type: | Freehold - Detached |
| Area: | Peterborough |
| Municipality: | Peterborough |
| Neighbourhood: | Monaghan |
| Style: | Bungalow |
| Lot Size: | 49.87 x 100.07(Feet) |
| Tax: | $5,686.45 |
| Beds: | 2+1 |
| Baths: | 3 |
| Fireplace: | N |
| Pool: | None |
Locatin Map:
Payment Calculator:
