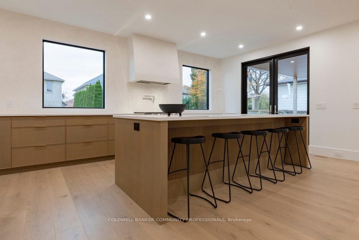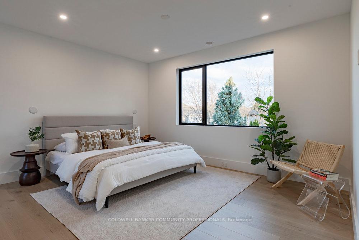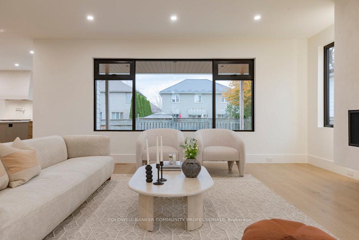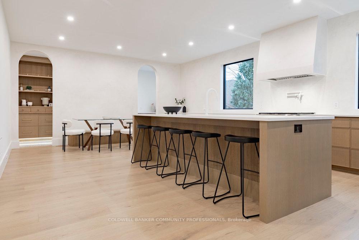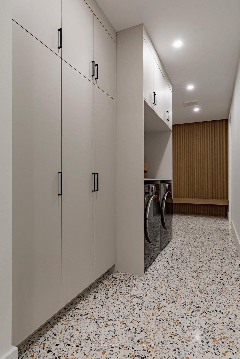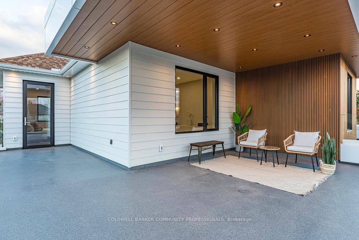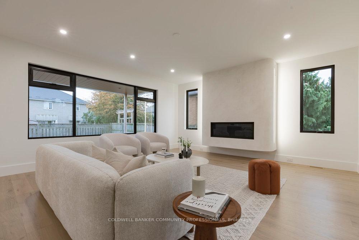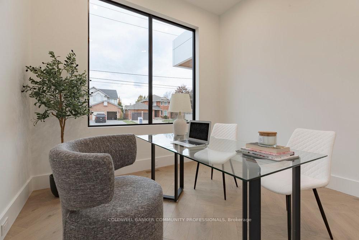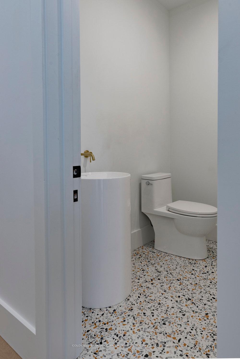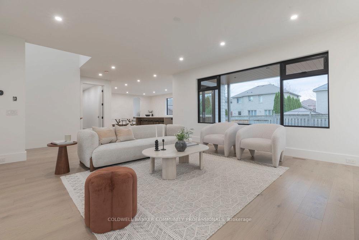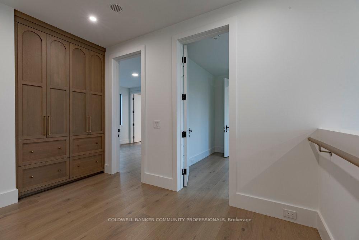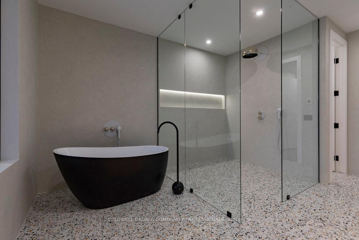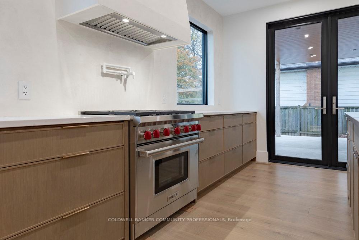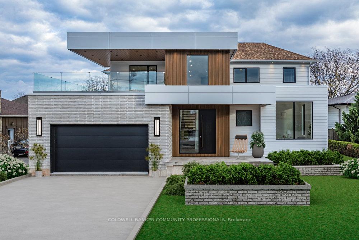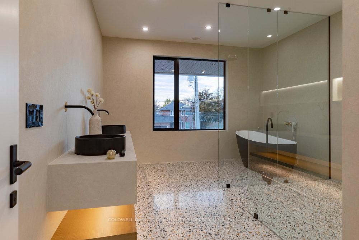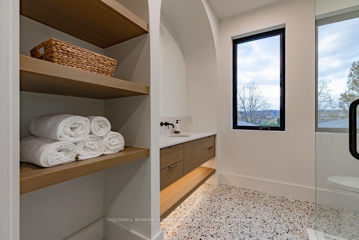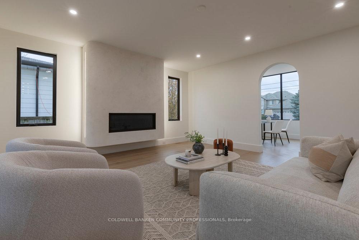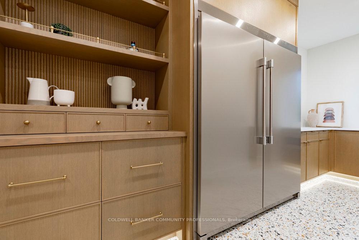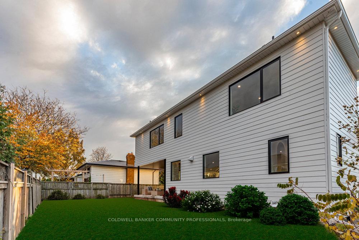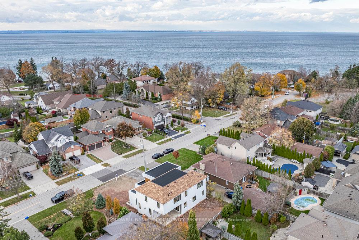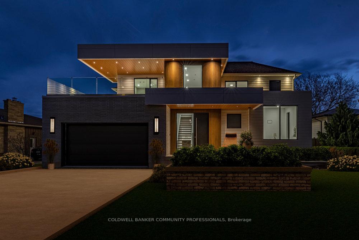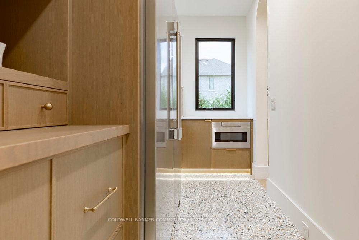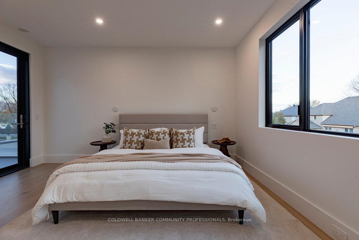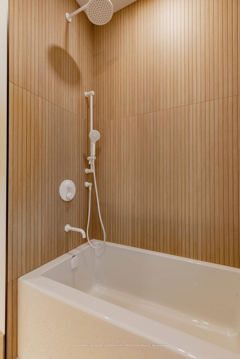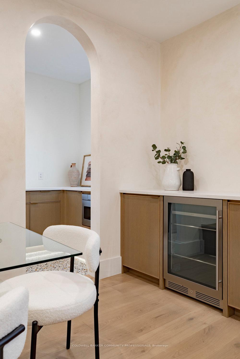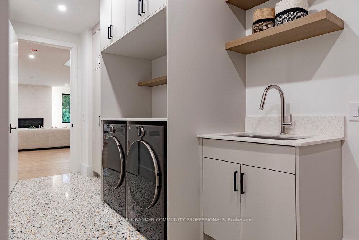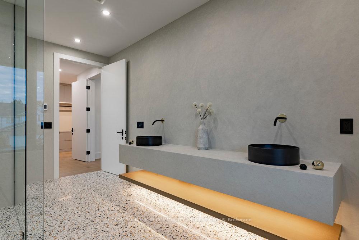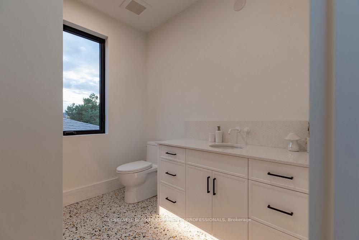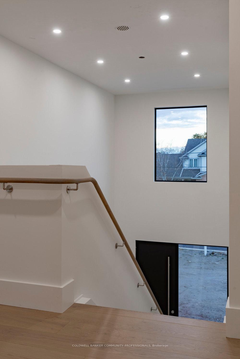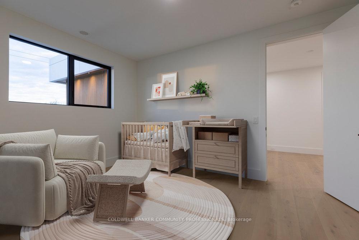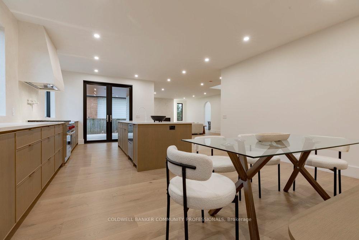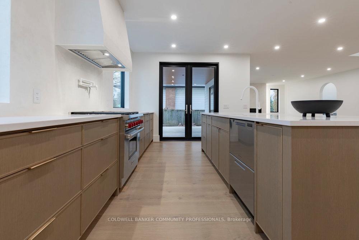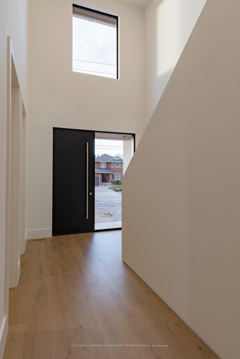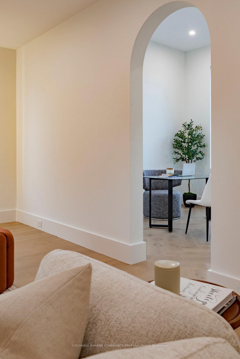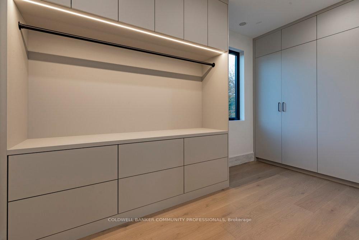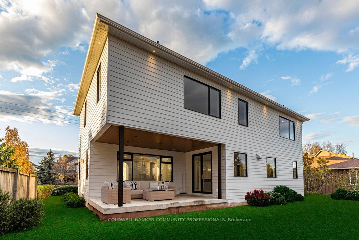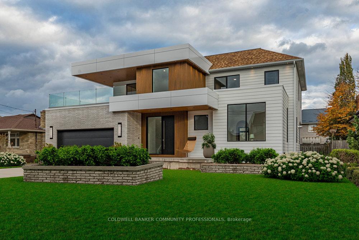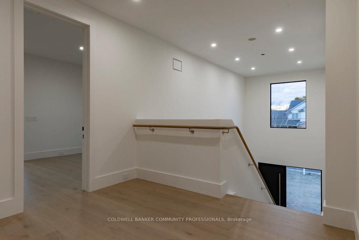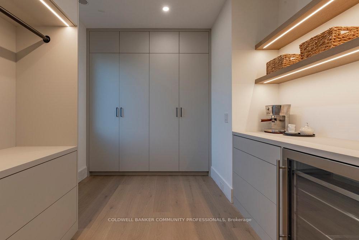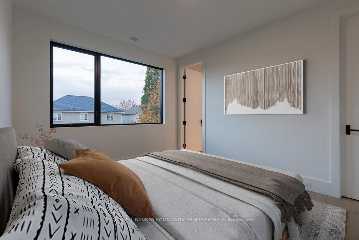$2,899,000
Available - For Sale
Listing ID: X10422833
504 Winona Rd , Hamilton, L8E 5E5, Ontario
| Welcome to 504 Winona Roadan architectural masterpiece that redefines sophistication & elegance. This newly built home showcases a contemporary elevation, and an awe-inspiring facade. Step inside and experience a fusion of design & functionality, encompassing a home office, mudroom, butler's pantry, & a covered rear porch. As you enter the heart of the home, every detail has been considered to create a kitchen that is both functional and beautiful. Featuring bespoke cabinetry, luxe appliances, and stone countertops. Venture to the 2nd level, where luxury knows no bounds. 3-bdrms-each with its own ensuite & walk-in closet, and a primary bdrm that promises a retreat of opulence & tranquility. As a crowning jewel, the walkout terrace beckons, offering lake views & a stunning cantilevered overhang. No detail has been overlooked, including the lower level. With endless possibilities, it has been engineered with 10-foot ceilings, & an insulated slab. Considered the gateway to Niagara, Winona is known for its breathtaking scenery. From the shores of Lake Ontario, just steps away, to the surrounding vineyards & wineries, its no surprise that this area continues to gain popularity. |
| Price | $2,899,000 |
| Taxes: | $2962.16 |
| Assessment: | $244000 |
| Assessment Year: | 2024 |
| Address: | 504 Winona Rd , Hamilton, L8E 5E5, Ontario |
| Lot Size: | 66.13 x 93.19 (Feet) |
| Acreage: | < .50 |
| Directions/Cross Streets: | Baseline Road |
| Rooms: | 12 |
| Bedrooms: | 3 |
| Bedrooms +: | |
| Kitchens: | 1 |
| Family Room: | Y |
| Basement: | Full, Part Bsmt |
| Approximatly Age: | New |
| Property Type: | Detached |
| Style: | 2-Storey |
| Exterior: | Brick, Other |
| Garage Type: | Attached |
| (Parking/)Drive: | Front Yard |
| Drive Parking Spaces: | 4 |
| Pool: | None |
| Approximatly Age: | New |
| Approximatly Square Footage: | 3000-3500 |
| Property Features: | Beach, Cul De Sac, Fenced Yard, Marina, Place Of Worship, School |
| Fireplace/Stove: | Y |
| Heat Source: | Gas |
| Heat Type: | Forced Air |
| Central Air Conditioning: | Central Air |
| Laundry Level: | Main |
| Sewers: | Sewers |
| Water: | Municipal |
| Utilities-Cable: | Y |
| Utilities-Hydro: | Y |
| Utilities-Gas: | Y |
| Utilities-Telephone: | Y |
$
%
Years
This calculator is for demonstration purposes only. Always consult a professional
financial advisor before making personal financial decisions.
| Although the information displayed is believed to be accurate, no warranties or representations are made of any kind. |
| COLDWELL BANKER COMMUNITY PROFESSIONALS |
|
|

RAY NILI
Broker
Dir:
(416) 837 7576
Bus:
(905) 731 2000
Fax:
(905) 886 7557
| Virtual Tour | Book Showing | Email a Friend |
Jump To:
At a Glance:
| Type: | Freehold - Detached |
| Area: | Hamilton |
| Municipality: | Hamilton |
| Neighbourhood: | Winona Park |
| Style: | 2-Storey |
| Lot Size: | 66.13 x 93.19(Feet) |
| Approximate Age: | New |
| Tax: | $2,962.16 |
| Beds: | 3 |
| Baths: | 5 |
| Fireplace: | Y |
| Pool: | None |
Locatin Map:
Payment Calculator:
